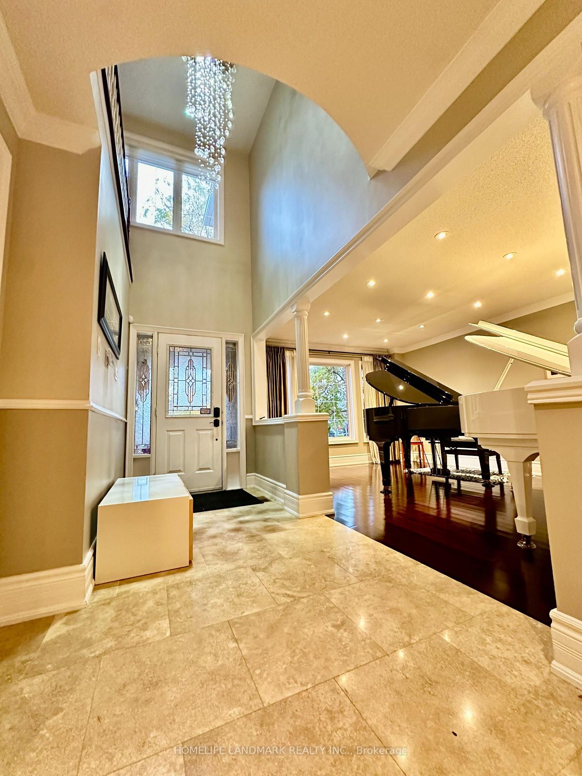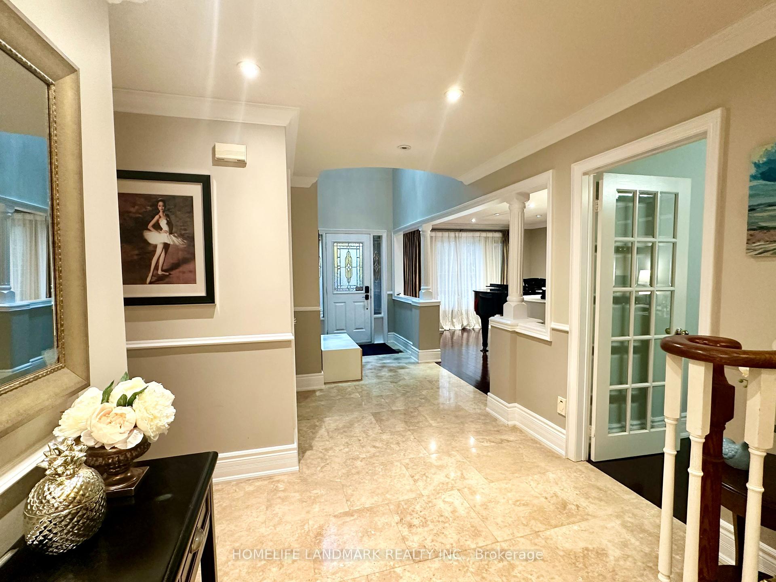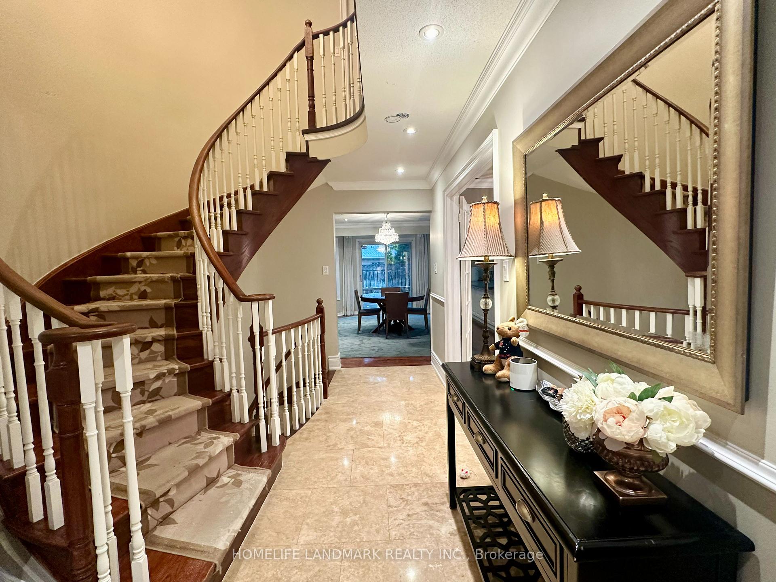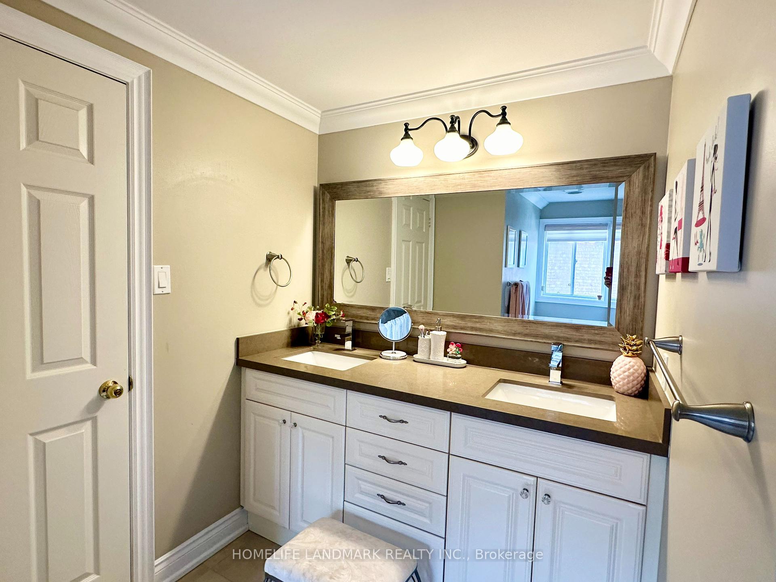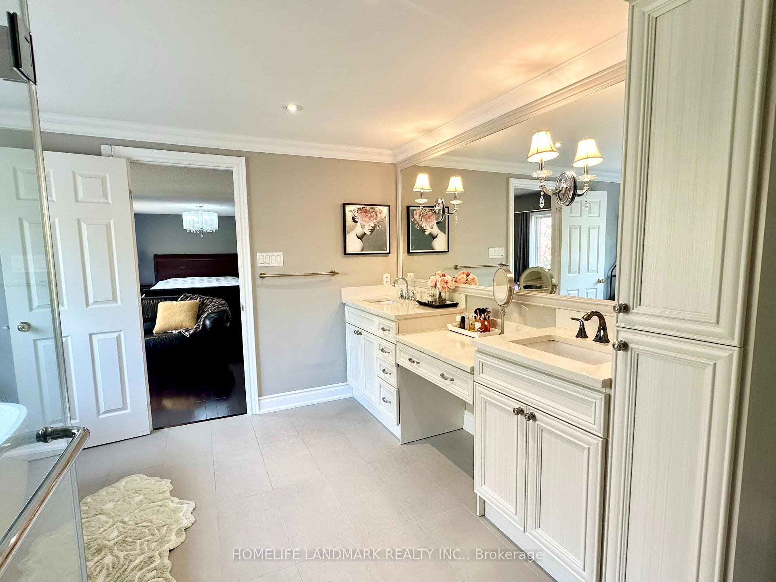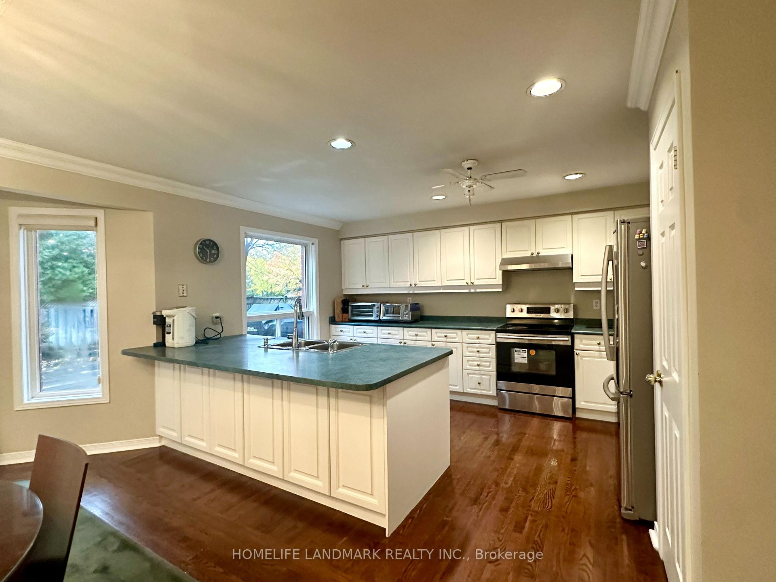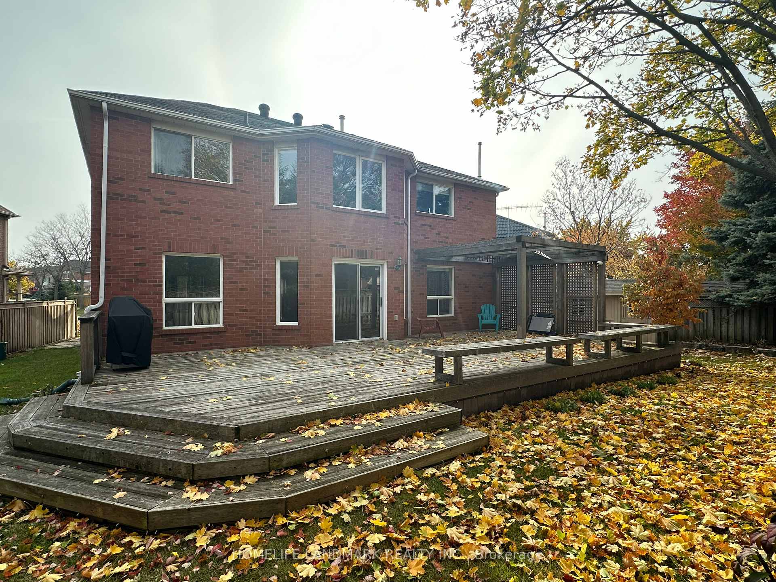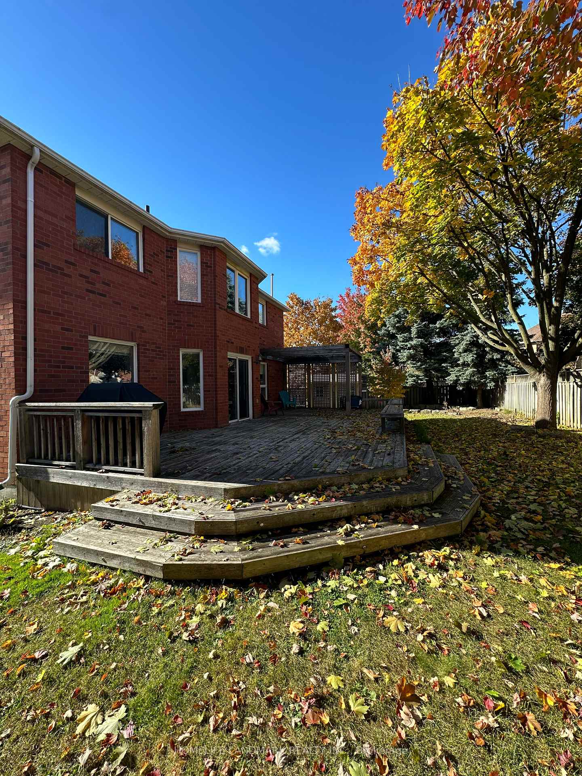$1,880,000
Available - For Sale
Listing ID: W9768471
2697 Quail's Run , Mississauga, L5M 5K3, Ontario
| Large 5 bedroom, 5 bath detached home located on a sought after street! Over 3,700 Sqft(not including finished basement), Hardwood flooring throughout, Spacious & bright Living/Dining/Family with office area on main floor, 5 large bedrooms with 3 full bathrooms on The 2nd level, master bedroom with hugh bath and walk-in closet, other 4 bedrooms share two adjoining baths with private shower area. Finished basement with Separate Entrance. Professionally landscaped front & back yard with newly finished deck & fence & large shed. Top school district, close to Erin Mills Town Centre, University of Toronto Mississauga, Streetsville GO station, walking distance to parks, minutes to HWY 401/403/407. |
| Extras: All existing: fridge, stove, hood fan, dishwasher, washer, dryer, central vacuum, window coverings, light fixtures, central air purifier system, water softener, tankless water heater(ownd), new heat pump and security system. |
| Price | $1,880,000 |
| Taxes: | $9173.03 |
| Address: | 2697 Quail's Run , Mississauga, L5M 5K3, Ontario |
| Directions/Cross Streets: | Britannia/Glen Erin |
| Rooms: | 12 |
| Bedrooms: | 5 |
| Bedrooms +: | 2 |
| Kitchens: | 1 |
| Kitchens +: | 1 |
| Family Room: | Y |
| Basement: | Finished, Sep Entrance |
| Property Type: | Detached |
| Style: | 2-Storey |
| Exterior: | Brick |
| Garage Type: | Attached |
| (Parking/)Drive: | Private |
| Drive Parking Spaces: | 4 |
| Pool: | None |
| Approximatly Square Footage: | 3500-5000 |
| Fireplace/Stove: | Y |
| Heat Source: | Gas |
| Heat Type: | Forced Air |
| Central Air Conditioning: | Central Air |
| Sewers: | Sewers |
| Water: | Municipal |
$
%
Years
This calculator is for demonstration purposes only. Always consult a professional
financial advisor before making personal financial decisions.
| Although the information displayed is believed to be accurate, no warranties or representations are made of any kind. |
| HOMELIFE LANDMARK REALTY INC. |
|
|

Dir:
1-866-382-2968
Bus:
416-548-7854
Fax:
416-981-7184
| Book Showing | Email a Friend |
Jump To:
At a Glance:
| Type: | Freehold - Detached |
| Area: | Peel |
| Municipality: | Mississauga |
| Neighbourhood: | Central Erin Mills |
| Style: | 2-Storey |
| Tax: | $9,173.03 |
| Beds: | 5+2 |
| Baths: | 5 |
| Fireplace: | Y |
| Pool: | None |
Locatin Map:
Payment Calculator:
- Color Examples
- Green
- Black and Gold
- Dark Navy Blue And Gold
- Cyan
- Black
- Purple
- Gray
- Blue and Black
- Orange and Black
- Red
- Magenta
- Gold
- Device Examples

