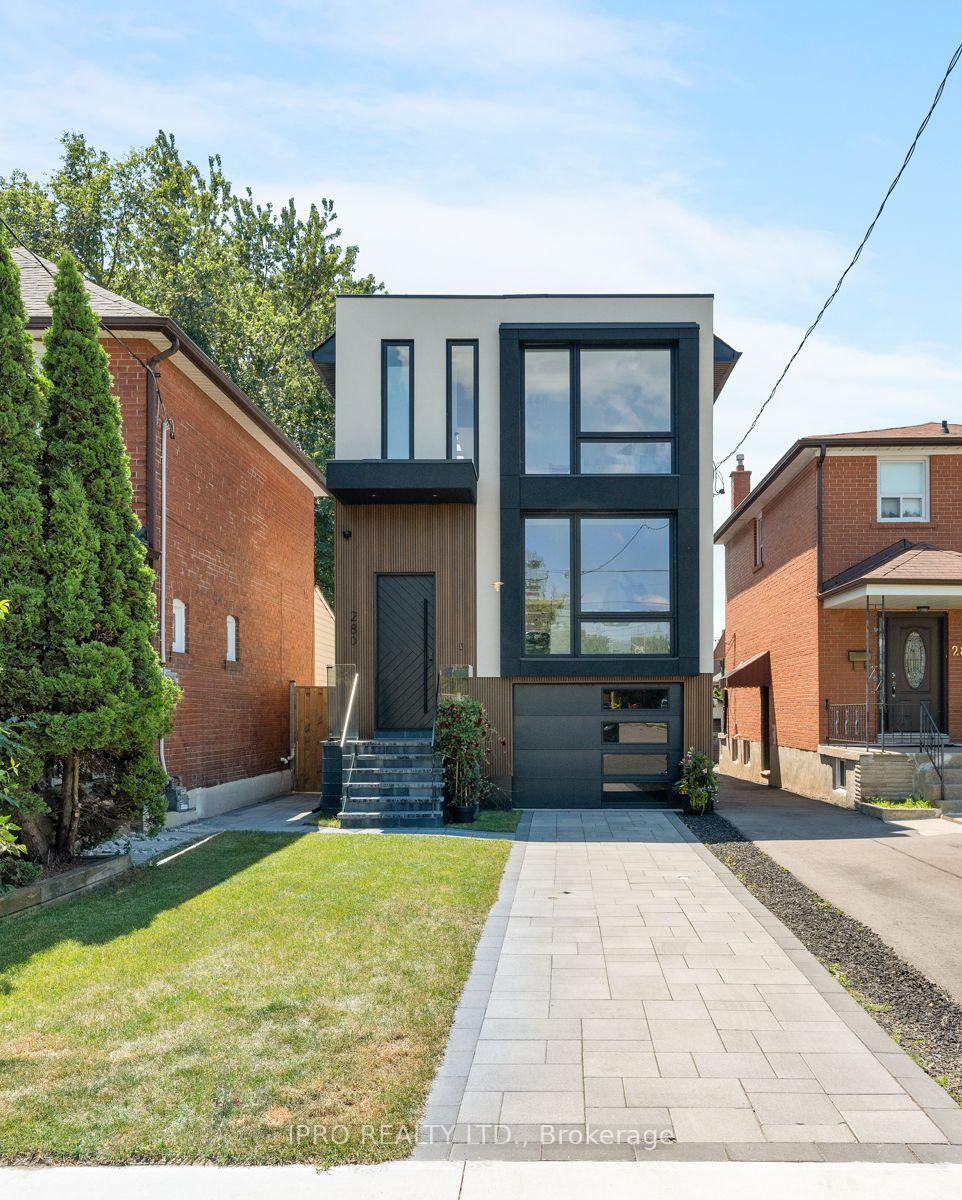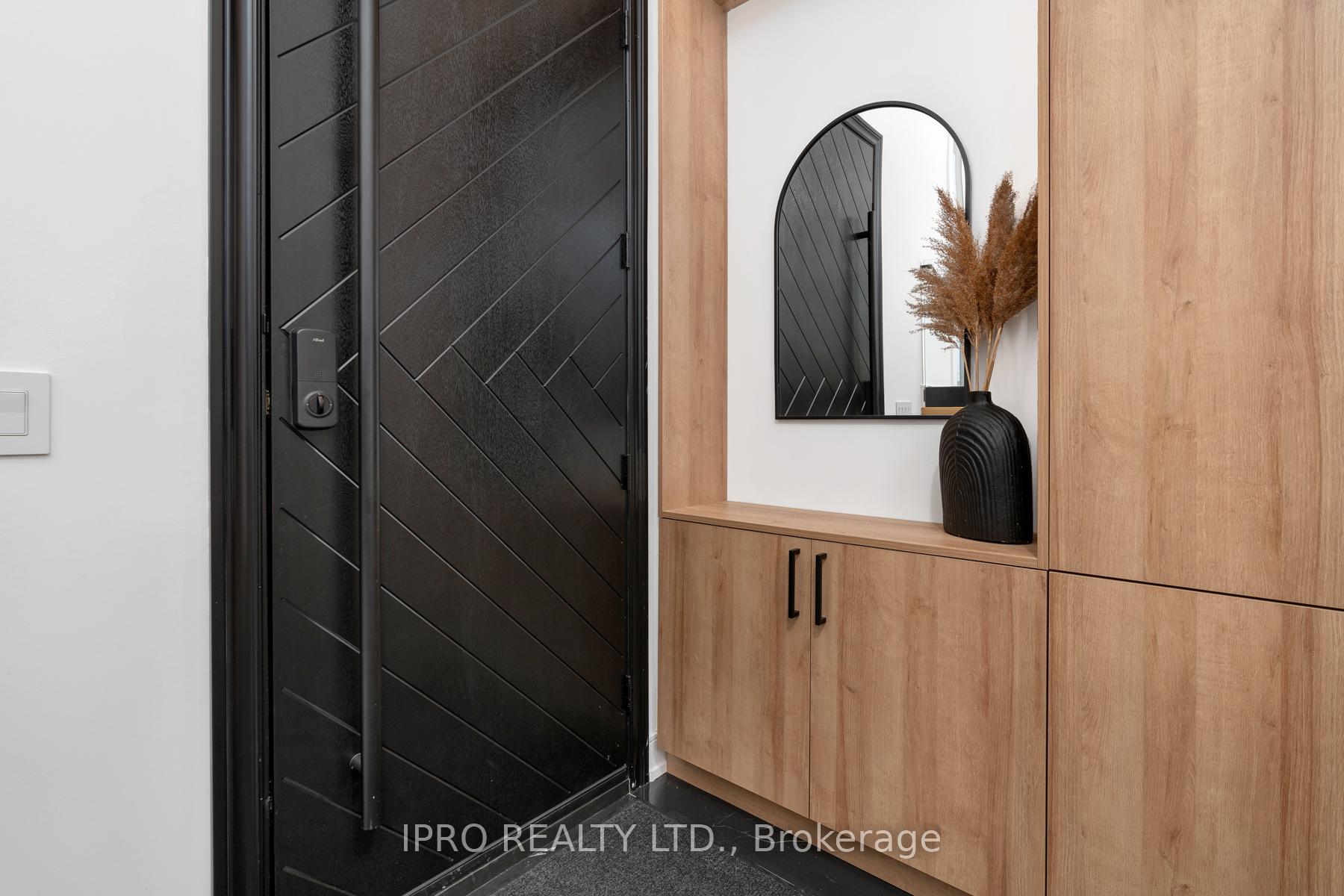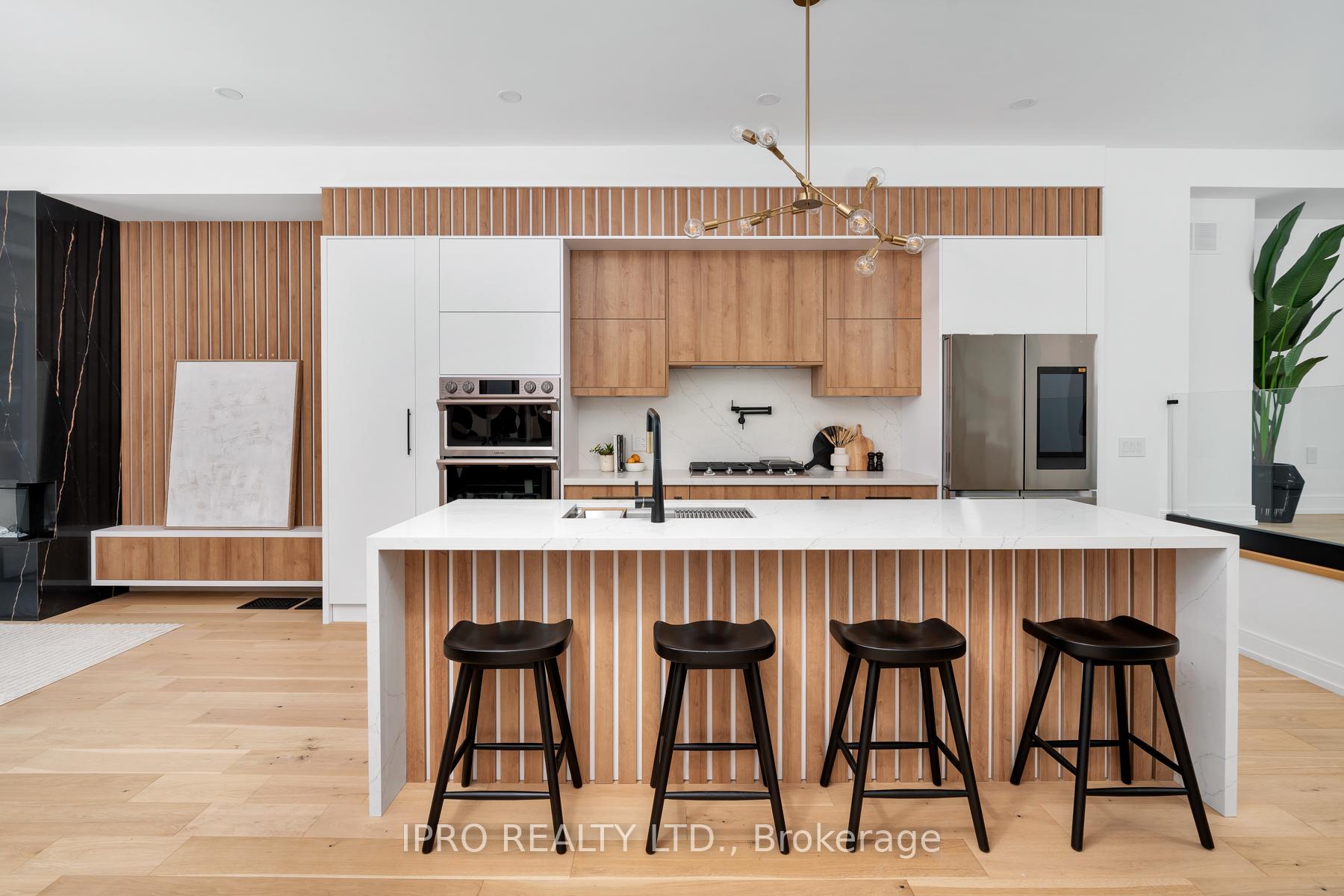$2,058,000
Available - For Sale
Listing ID: E10415842
280 Westlake Ave , Toronto, M4C 4T6, Ontario
| Welcome To This Ultra-Modern Detached Home Located In Prime East York, Featuring 4+1 Bedrooms, 4.5 Bathrooms, Built-In Garage, Parking For 3 Cars And Close To The Subway Station And Go Train For An Easy Commute. Set On An Extra-Large 25 X 136 Ft Lot, This Home Offers Cutting-Edge Design And Meticulous Attention To Detail Throughout Its Approximately Over 2700 Sq Ft Of Living Area Including The Basement. Split Entry Foyer, Power Room, Open-Concept Main Floor, High-End Engineered Hardwood Floors, Pot Lights, Skylights, Glass Staircase And Railings, Wood Wall Paneling, And Custom Closets Enhance The Overall Appeal Of This Fabulous Property. A Great Layout Main Floor Offers A Raised Living Room With Glass Railing That Flows Into A Modern Kitchen Equipped With Top-Of-The-Line Built-In Appliances, Custom Countertops, Double Sink, Pot Filler, Plenty Of Custom Cabinetry, And A Breakfast Bar For Casual Dining. A Dining Room Combined With A Family Room That Features A Gorgeous Marble Wall Fireplace And Double Doors To The Deck And Backyard. Walk Up The Open Riser Stairs With A Floor To Ceiling Glass Railing Completed With Skylights That Brighten The Space. The Primary Bedroom Features A Wall Wood Panel, A Balcony, Two Closets, And A Gorgeous 5PC Ensuite With A Glass Shower. Each Of The Additional Bedrooms Is Sunlit And Spacious, With Ample Custom Closets. Extra Two Bathrooms And A Laundry Area On The Second Floor Add Convenience. The Fully Finished High-Ceiling Basement Includes A Snow Melting Walk-Out To The Backyard, Heated Floors, A Second Laundry, A Kitchenette, And A Full 3-PC Bathroom, Making It Ideal For Guests, Extra Room For Family Or Home Office. Outdoor Features A Large Private Driveway, And Large Fenced Backyard With Deck, Interlocking Patio, BBQ Gas Hook-Up And Mature Trees. This Home Offers Easy Access To Great Schools, Parks, Taylor Creek Trail, Restaurants, Shops, The DVP, A Short Drive To Woodbine Beach And Downtown. This Masterpiece Checks All The Boxes! |
| Extras: Electric Fireplace, Security Cameras, Central Vacuum System And Equipment, EV Charger In Garage. Great Location, Close To All Amenities And Minutes From Public Transit. |
| Price | $2,058,000 |
| Taxes: | $8590.62 |
| Address: | 280 Westlake Ave , Toronto, M4C 4T6, Ontario |
| Lot Size: | 25.00 x 136.54 (Feet) |
| Directions/Cross Streets: | Main St & Lumsden Ave |
| Rooms: | 7 |
| Rooms +: | 3 |
| Bedrooms: | 4 |
| Bedrooms +: | 1 |
| Kitchens: | 1 |
| Family Room: | Y |
| Basement: | Finished, W/O |
| Property Type: | Detached |
| Style: | 2-Storey |
| Exterior: | Other, Stucco/Plaster |
| Garage Type: | Built-In |
| (Parking/)Drive: | Private |
| Drive Parking Spaces: | 2 |
| Pool: | None |
| Approximatly Square Footage: | 2500-3000 |
| Property Features: | Library, Park, Public Transit, Rec Centre, School |
| Fireplace/Stove: | Y |
| Heat Source: | Gas |
| Heat Type: | Forced Air |
| Central Air Conditioning: | Central Air |
| Laundry Level: | Upper |
| Sewers: | Sewers |
| Water: | Municipal |
$
%
Years
This calculator is for demonstration purposes only. Always consult a professional
financial advisor before making personal financial decisions.
| Although the information displayed is believed to be accurate, no warranties or representations are made of any kind. |
| IPRO REALTY LTD. |
|
|

Dir:
1-866-382-2968
Bus:
416-548-7854
Fax:
416-981-7184
| Book Showing | Email a Friend |
Jump To:
At a Glance:
| Type: | Freehold - Detached |
| Area: | Toronto |
| Municipality: | Toronto |
| Neighbourhood: | Woodbine-Lumsden |
| Style: | 2-Storey |
| Lot Size: | 25.00 x 136.54(Feet) |
| Tax: | $8,590.62 |
| Beds: | 4+1 |
| Baths: | 5 |
| Fireplace: | Y |
| Pool: | None |
Locatin Map:
Payment Calculator:
- Color Examples
- Green
- Black and Gold
- Dark Navy Blue And Gold
- Cyan
- Black
- Purple
- Gray
- Blue and Black
- Orange and Black
- Red
- Magenta
- Gold
- Device Examples









































