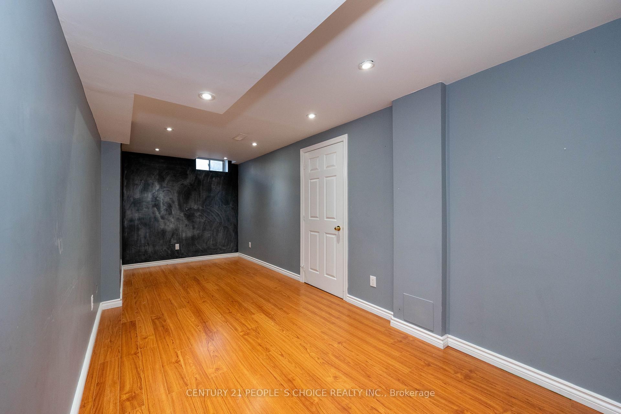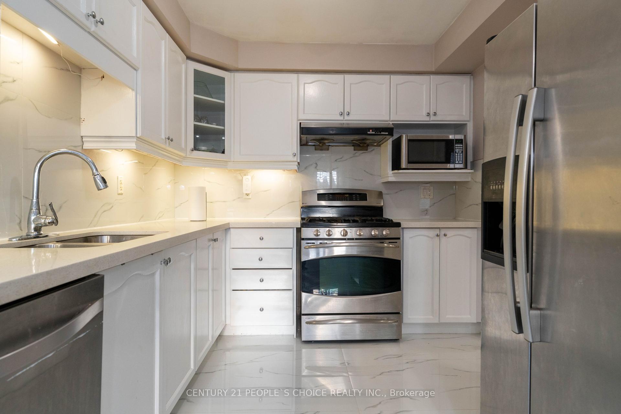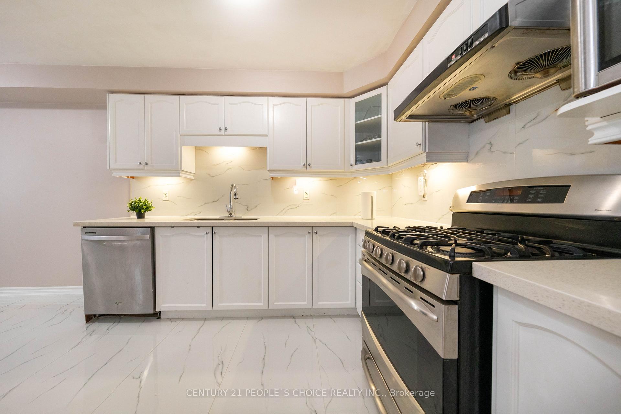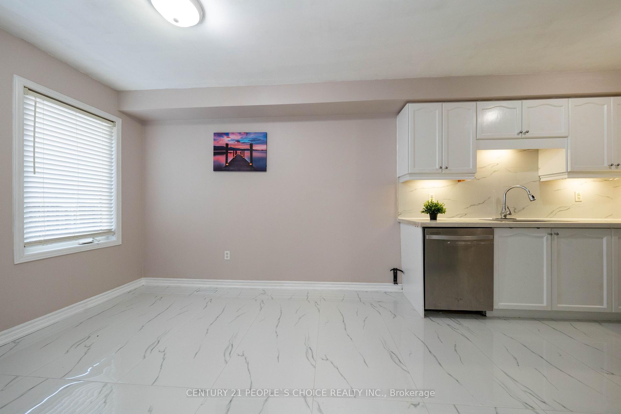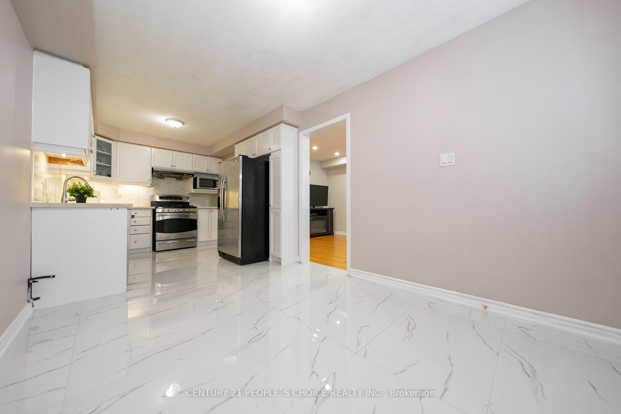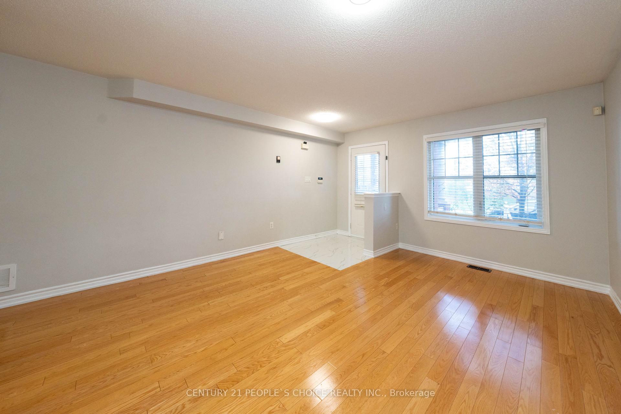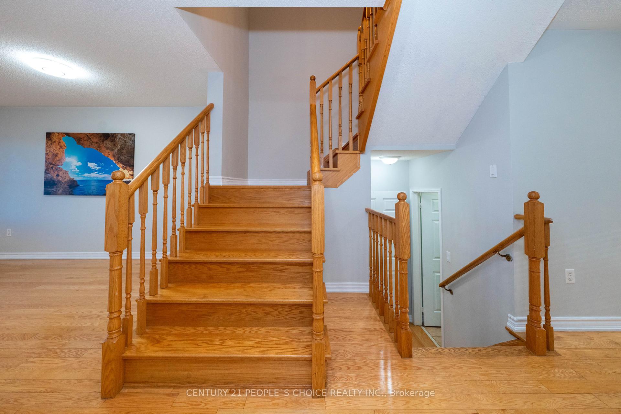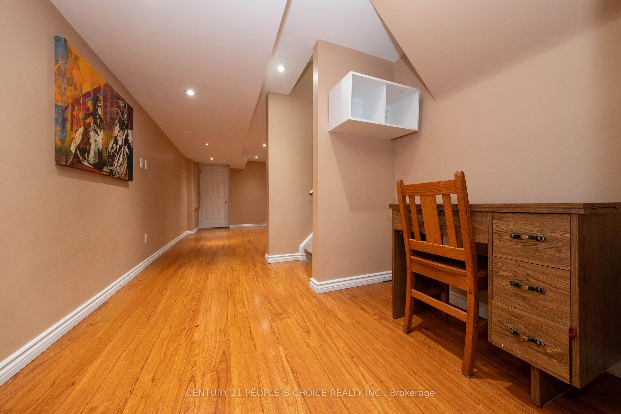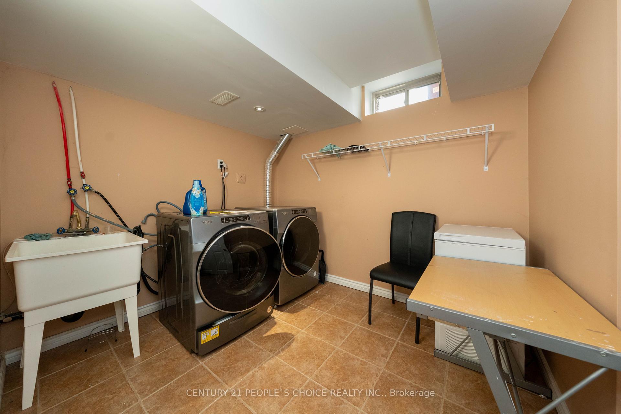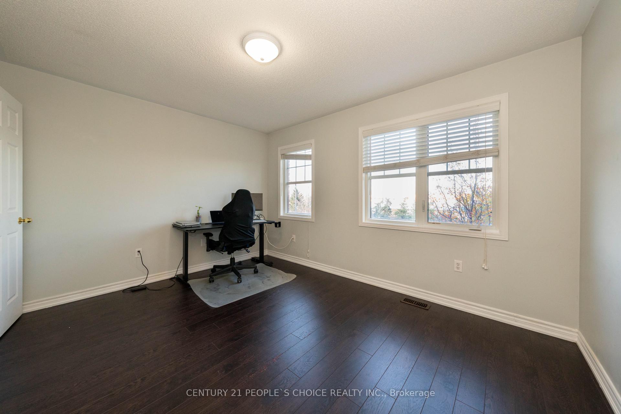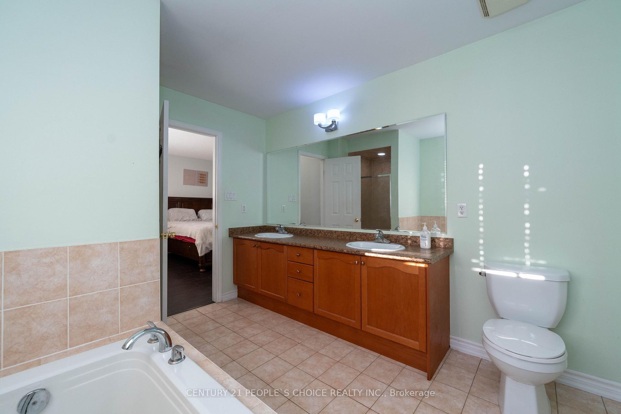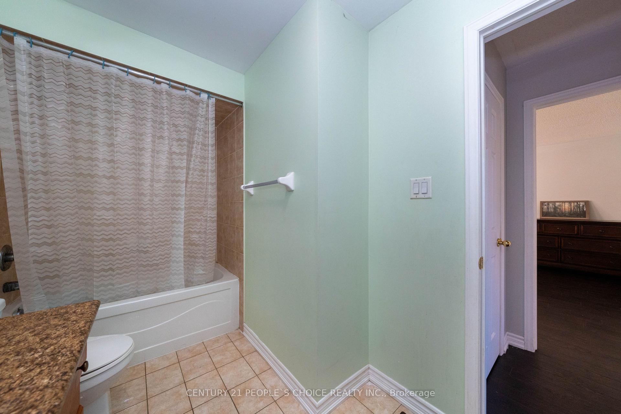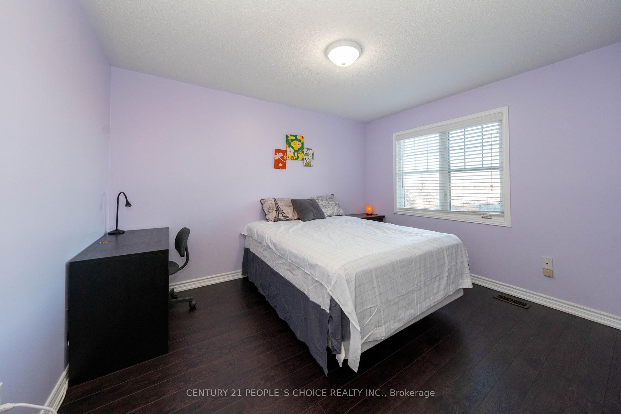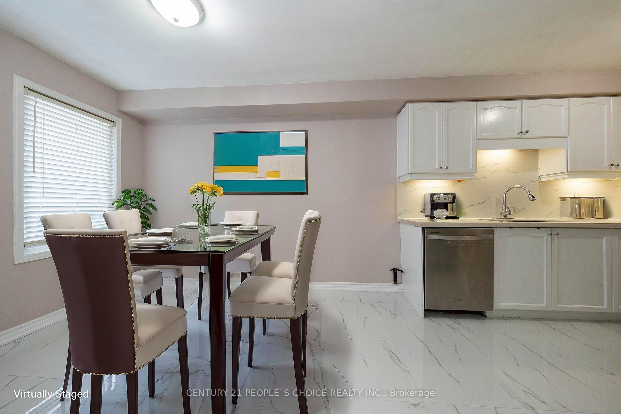$899,000
Available - For Sale
Listing ID: W10415936
454 Duncan Lane , Milton, L9T 0V4, Ontario
| Spacious North East Facing Townhouse in the desirable Scott area of Milton. Brand new Tiles in the Foyer. Home has a separate Family Room and a Living Room. Family room is very bright with sunlight in the evenings. It is also bright with pot lights. Kitchen has Brand new tile Flooring and Quartz countertops. Three spacious bedrooms on second floor with no carpet. Primary Bedroom has a nice and generous Ensuite washroom. Second floor has another common Full washroom. Basement is Fully finished with a separate Bedroom, Laundry room and a Recreation Room. Basement also has office Room space where a desk can fit. Powder room in Main floor. Perfect Family Home in the Escarpment View community. See it and Buy it!!! |
| Price | $899,000 |
| Taxes: | $3622.00 |
| Address: | 454 Duncan Lane , Milton, L9T 0V4, Ontario |
| Lot Size: | 24.94 x 98.58 (Feet) |
| Directions/Cross Streets: | Scott/Derry Road |
| Rooms: | 8 |
| Rooms +: | 2 |
| Bedrooms: | 3 |
| Bedrooms +: | 1 |
| Kitchens: | 1 |
| Family Room: | Y |
| Basement: | Finished |
| Approximatly Age: | 6-15 |
| Property Type: | Att/Row/Twnhouse |
| Style: | 2-Storey |
| Exterior: | Brick |
| Garage Type: | Attached |
| (Parking/)Drive: | Private |
| Drive Parking Spaces: | 2 |
| Pool: | None |
| Approximatly Age: | 6-15 |
| Approximatly Square Footage: | 1500-2000 |
| Property Features: | Hospital, Library, Park, Public Transit, School |
| Fireplace/Stove: | N |
| Heat Source: | Gas |
| Heat Type: | Forced Air |
| Central Air Conditioning: | Central Air |
| Laundry Level: | Lower |
| Sewers: | Sewers |
| Water: | Municipal |
$
%
Years
This calculator is for demonstration purposes only. Always consult a professional
financial advisor before making personal financial decisions.
| Although the information displayed is believed to be accurate, no warranties or representations are made of any kind. |
| CENTURY 21 PEOPLE`S CHOICE REALTY INC. |
|
|

Dir:
1-866-382-2968
Bus:
416-548-7854
Fax:
416-981-7184
| Virtual Tour | Book Showing | Email a Friend |
Jump To:
At a Glance:
| Type: | Freehold - Att/Row/Twnhouse |
| Area: | Halton |
| Municipality: | Milton |
| Neighbourhood: | Scott |
| Style: | 2-Storey |
| Lot Size: | 24.94 x 98.58(Feet) |
| Approximate Age: | 6-15 |
| Tax: | $3,622 |
| Beds: | 3+1 |
| Baths: | 3 |
| Fireplace: | N |
| Pool: | None |
Locatin Map:
Payment Calculator:
- Color Examples
- Green
- Black and Gold
- Dark Navy Blue And Gold
- Cyan
- Black
- Purple
- Gray
- Blue and Black
- Orange and Black
- Red
- Magenta
- Gold
- Device Examples

