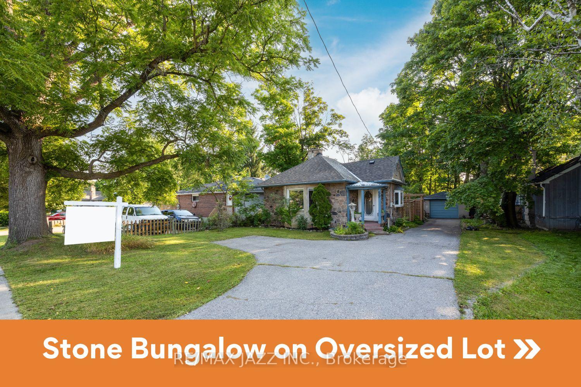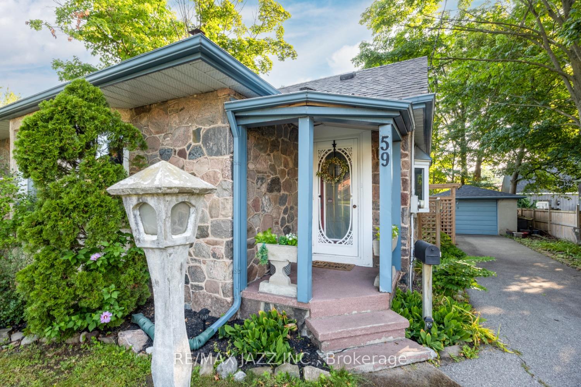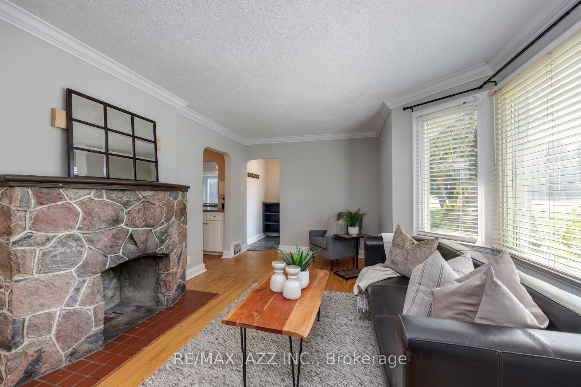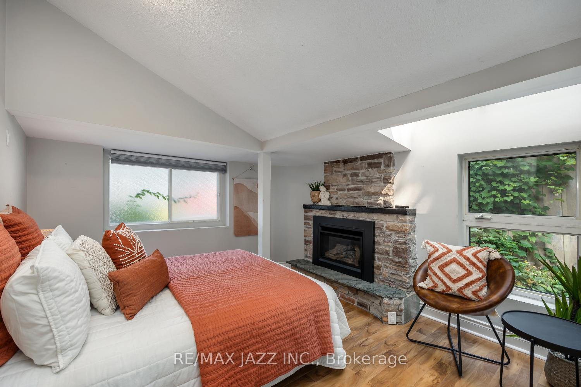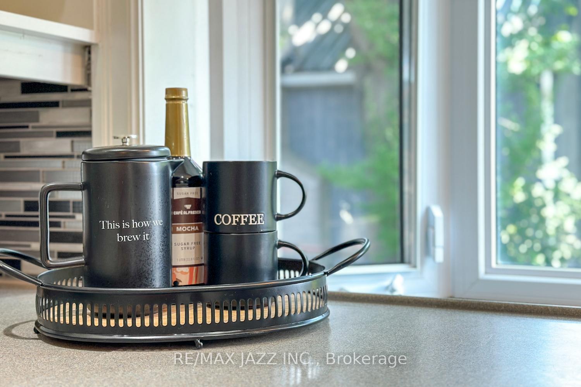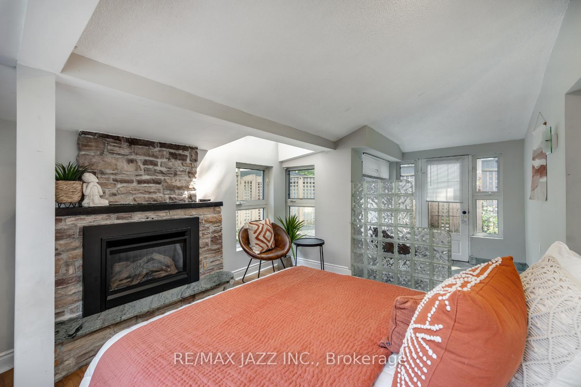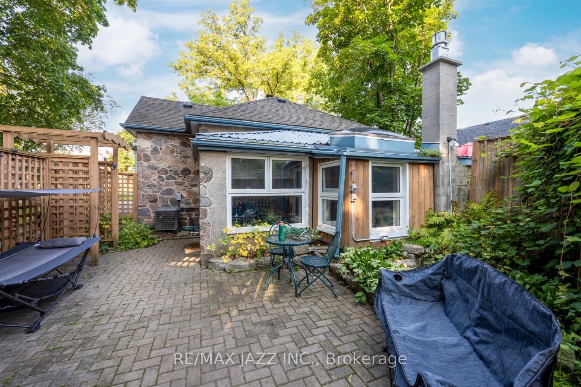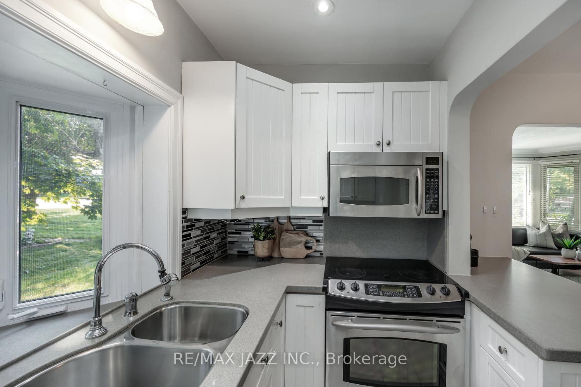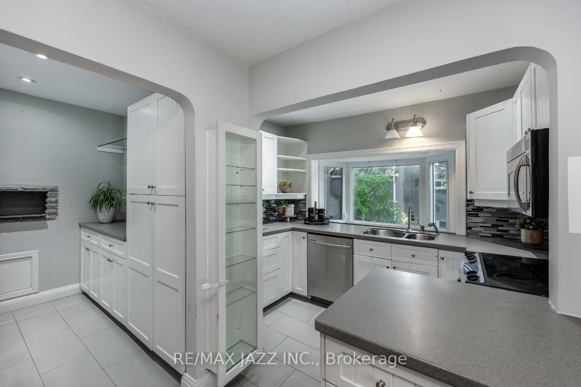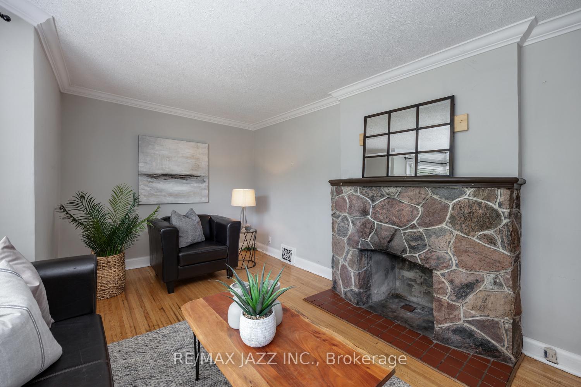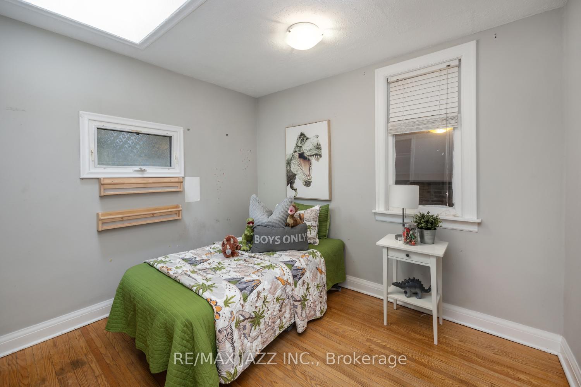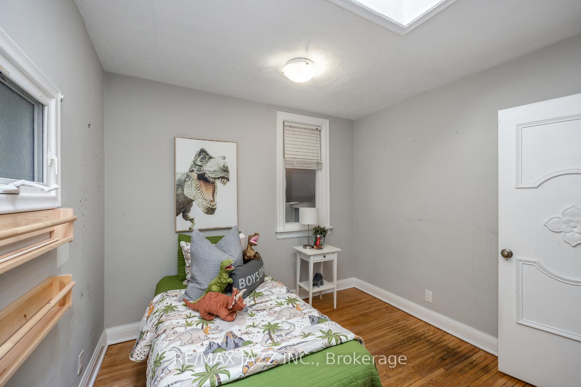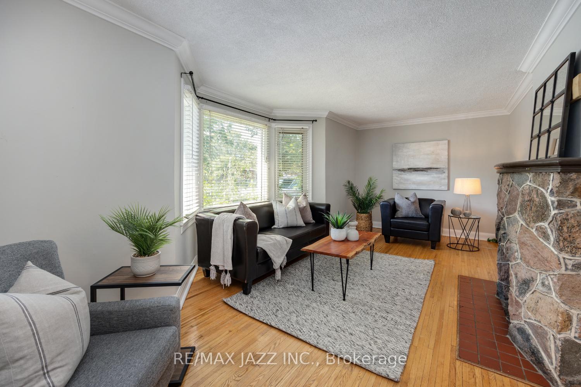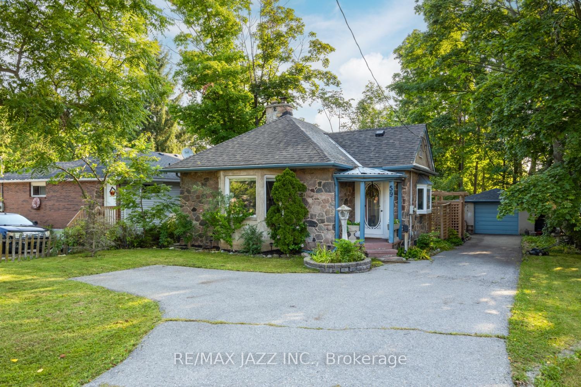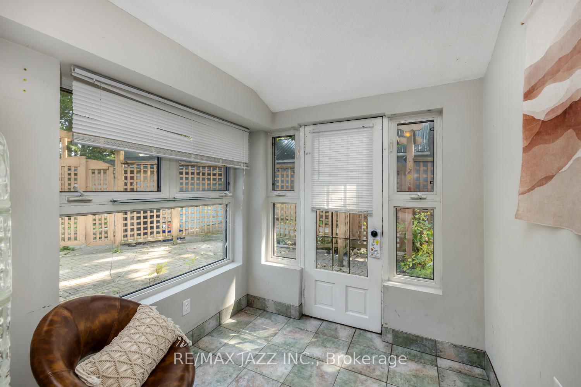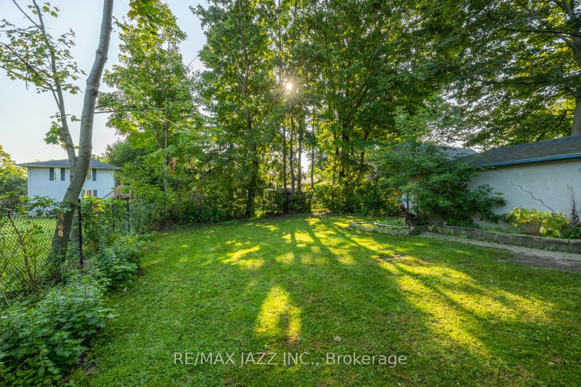$629,900
Available - For Sale
Listing ID: E10415071
59 Harmony Rd North , Oshawa, L1G 6L1, Ontario
| Situated on an oversized lot, this charming, 2 bedroom stone bungalow showcases timeless details and character throughout. Close drive to Hwy 401 and amenities. The living room, with its elegant crown moulding, wide trim and hardwood flooring, is bathed in natural light from a large bay window. Kitchen features tile flooring, a striking backsplash, and a convenient pantry and coffee bar area with a roll-out pantry cupboard. The adjoining dining area also contains hardwood flooring. The spacious primary bedroom features a gas fireplace for cool fall evenings and a skylight for added natural light. There is also a direct entrance to the zen-like, enclosed, patio area from the primary bedroom, providing a great space for morning coffee. Outside, you'll find a detached garage and an amazing backyard with shade from the surrounding mature trees, ideal for relaxation. |
| Extras: Large driveway. |
| Price | $629,900 |
| Taxes: | $3951.60 |
| Address: | 59 Harmony Rd North , Oshawa, L1G 6L1, Ontario |
| Lot Size: | 50.00 x 150.13 (Feet) |
| Directions/Cross Streets: | King St E/Harmony Rd N |
| Rooms: | 6 |
| Bedrooms: | 2 |
| Bedrooms +: | |
| Kitchens: | 1 |
| Family Room: | N |
| Basement: | Unfinished |
| Property Type: | Detached |
| Style: | Bungalow |
| Exterior: | Stone, Stucco/Plaster |
| Garage Type: | Detached |
| (Parking/)Drive: | Private |
| Drive Parking Spaces: | 5 |
| Pool: | None |
| Fireplace/Stove: | Y |
| Heat Source: | Gas |
| Heat Type: | Forced Air |
| Central Air Conditioning: | Central Air |
| Laundry Level: | Lower |
| Sewers: | Sewers |
| Water: | Municipal |
$
%
Years
This calculator is for demonstration purposes only. Always consult a professional
financial advisor before making personal financial decisions.
| Although the information displayed is believed to be accurate, no warranties or representations are made of any kind. |
| RE/MAX JAZZ INC. |
|
|

Dir:
1-866-382-2968
Bus:
416-548-7854
Fax:
416-981-7184
| Virtual Tour | Book Showing | Email a Friend |
Jump To:
At a Glance:
| Type: | Freehold - Detached |
| Area: | Durham |
| Municipality: | Oshawa |
| Neighbourhood: | Eastdale |
| Style: | Bungalow |
| Lot Size: | 50.00 x 150.13(Feet) |
| Tax: | $3,951.6 |
| Beds: | 2 |
| Baths: | 1 |
| Fireplace: | Y |
| Pool: | None |
Locatin Map:
Payment Calculator:
- Color Examples
- Green
- Black and Gold
- Dark Navy Blue And Gold
- Cyan
- Black
- Purple
- Gray
- Blue and Black
- Orange and Black
- Red
- Magenta
- Gold
- Device Examples

