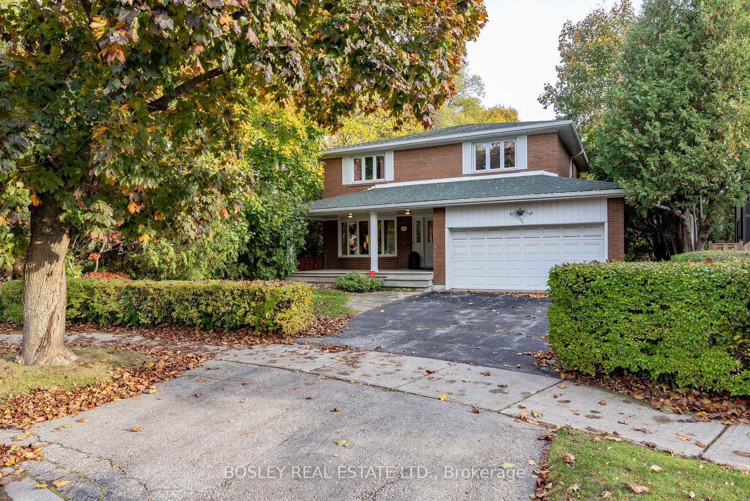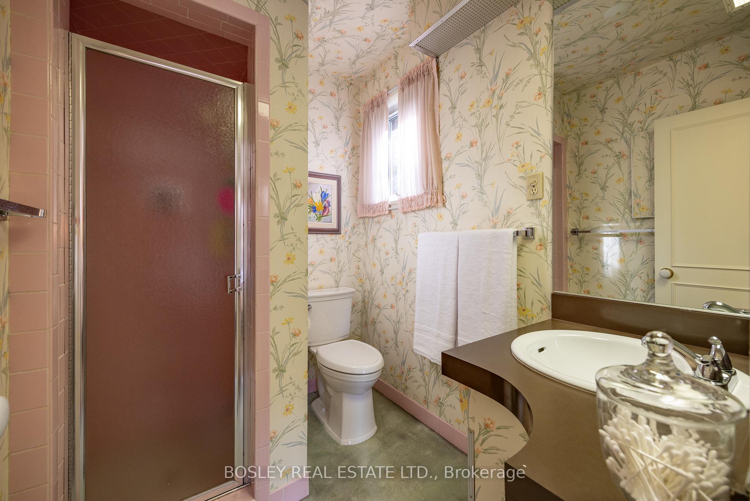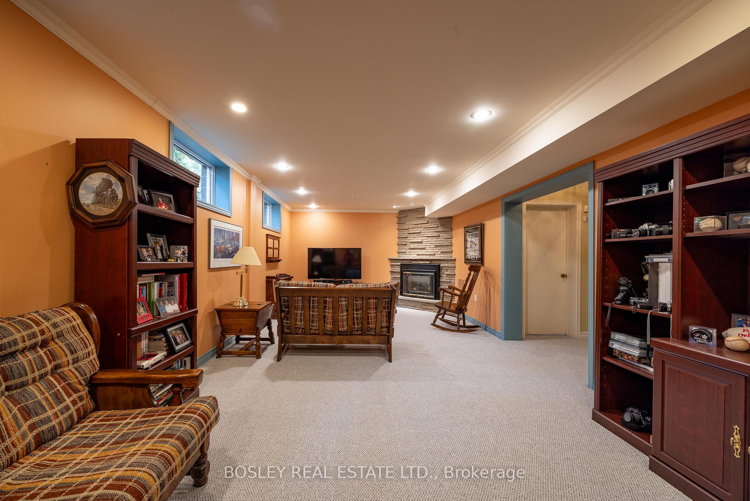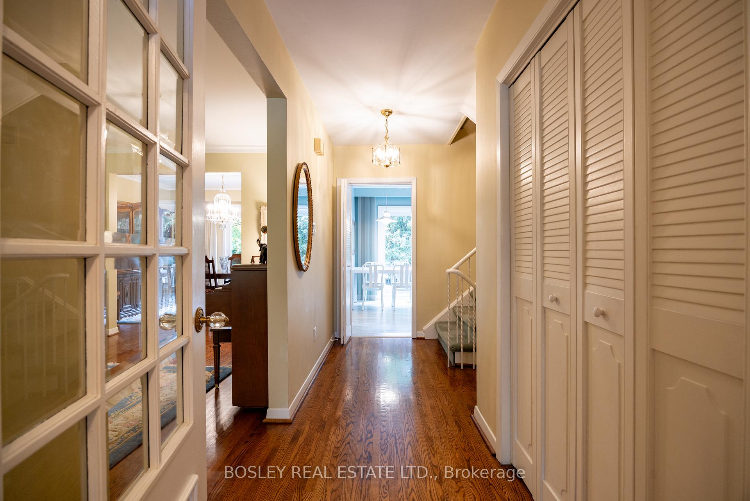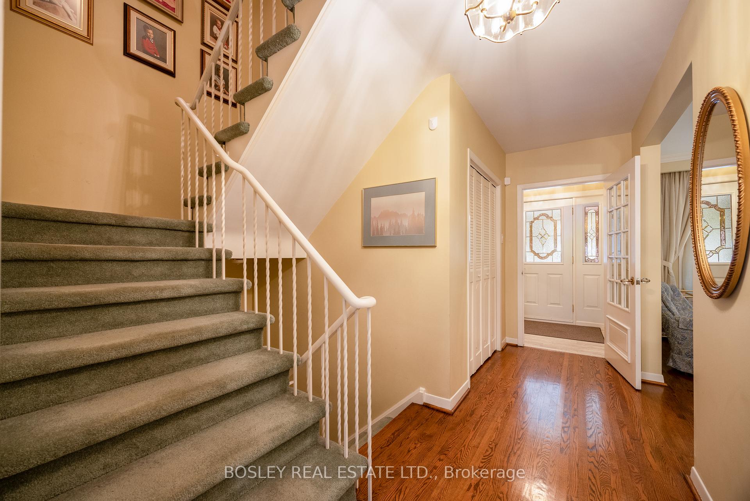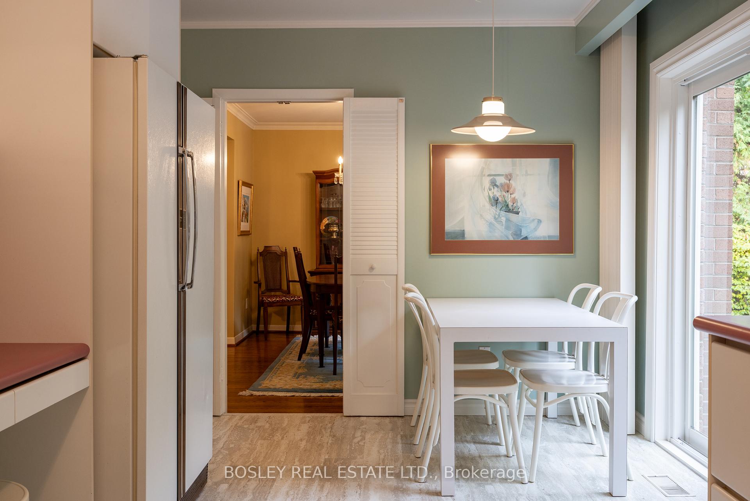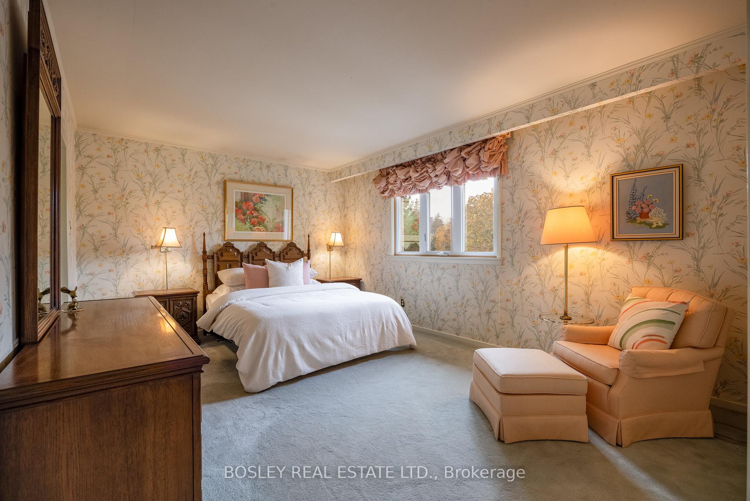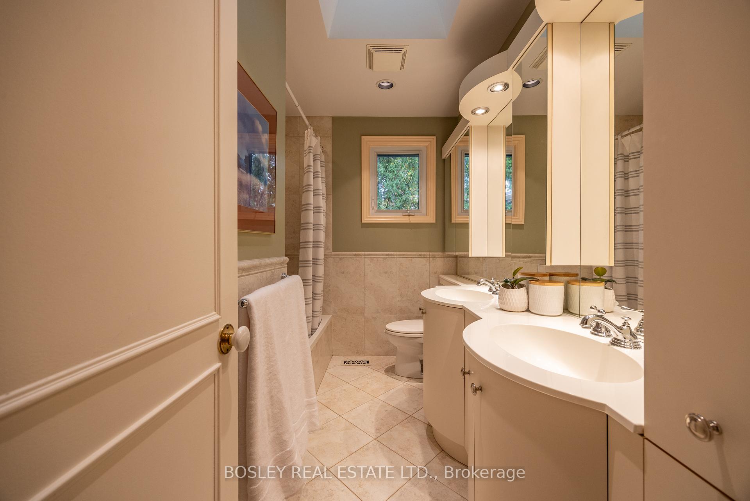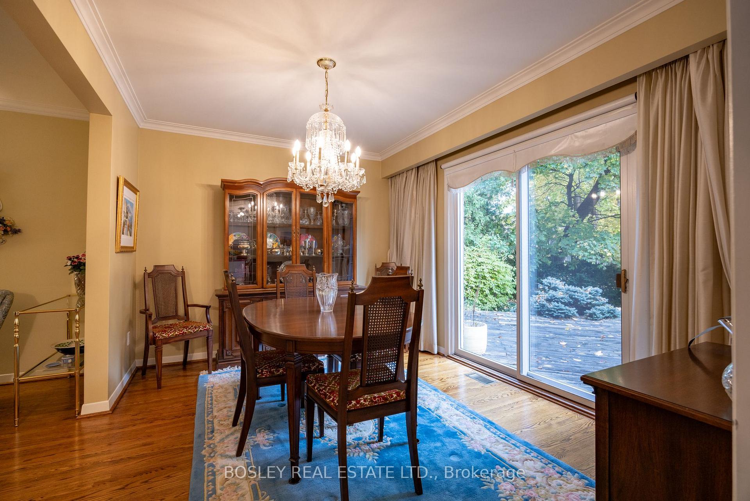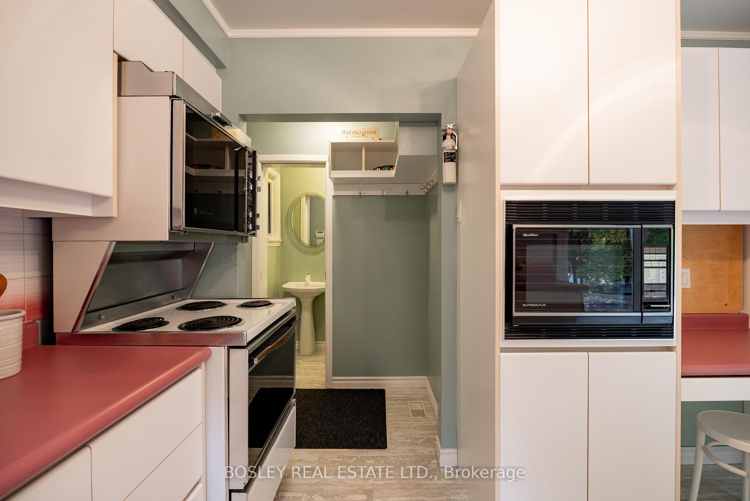$2,195,000
Available - For Sale
Listing ID: C9804434
195 Upper Canada Dr , Toronto, M2P 1T2, Ontario
| This solid and well-maintained 4 bedroom home is tucked at the end of a quiet cul-de-sac in the highly coveted St Andrew's neighbourhood. The main floor welcomes you with a spacious and practical floor plan including a generous living room, dining room, overlooking the south facing backyard, eat in kitchen, mud and powder room. The second floor offers 4 large bedrooms, including the primary suite with 3 piece ensuite. The lower level offers excellent ceiling height and tons of natural light through large above grade windows in the rec room. Being south facing, the property is bathed in sunlight all day long! Move in, renovate or build new this property offers the flexibility to grow with your family. |
| Extras: double driveway and double car garage. very efficient floor plan with loads of storage! peaceful, family oriented neighbourhood, Renowned for it's top rated schools, sprawling parks and quick access to the highway and TTC. |
| Price | $2,195,000 |
| Taxes: | $8526.25 |
| Address: | 195 Upper Canada Dr , Toronto, M2P 1T2, Ontario |
| Lot Size: | 54.83 x 112.00 (Feet) |
| Acreage: | < .50 |
| Directions/Cross Streets: | York Mills/Yonge |
| Rooms: | 11 |
| Bedrooms: | 4 |
| Bedrooms +: | |
| Kitchens: | 1 |
| Family Room: | N |
| Basement: | Finished |
| Approximatly Age: | 51-99 |
| Property Type: | Detached |
| Style: | 2-Storey |
| Exterior: | Brick |
| Garage Type: | Built-In |
| (Parking/)Drive: | Pvt Double |
| Drive Parking Spaces: | 2 |
| Pool: | None |
| Approximatly Age: | 51-99 |
| Property Features: | Cul De Sac, Park, Ravine, School |
| Fireplace/Stove: | Y |
| Heat Source: | Gas |
| Heat Type: | Forced Air |
| Central Air Conditioning: | Central Air |
| Laundry Level: | Lower |
| Elevator Lift: | N |
| Sewers: | Sewers |
| Water: | Municipal |
| Utilities-Cable: | A |
| Utilities-Hydro: | A |
| Utilities-Gas: | A |
| Utilities-Telephone: | A |
$
%
Years
This calculator is for demonstration purposes only. Always consult a professional
financial advisor before making personal financial decisions.
| Although the information displayed is believed to be accurate, no warranties or representations are made of any kind. |
| BOSLEY REAL ESTATE LTD. |
|
|

Dir:
1-866-382-2968
Bus:
416-548-7854
Fax:
416-981-7184
| Book Showing | Email a Friend |
Jump To:
At a Glance:
| Type: | Freehold - Detached |
| Area: | Toronto |
| Municipality: | Toronto |
| Neighbourhood: | St. Andrew-Windfields |
| Style: | 2-Storey |
| Lot Size: | 54.83 x 112.00(Feet) |
| Approximate Age: | 51-99 |
| Tax: | $8,526.25 |
| Beds: | 4 |
| Baths: | 3 |
| Fireplace: | Y |
| Pool: | None |
Locatin Map:
Payment Calculator:
- Color Examples
- Green
- Black and Gold
- Dark Navy Blue And Gold
- Cyan
- Black
- Purple
- Gray
- Blue and Black
- Orange and Black
- Red
- Magenta
- Gold
- Device Examples

