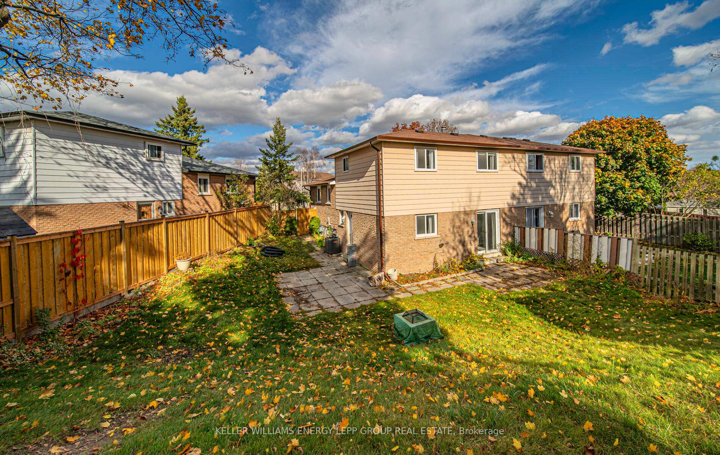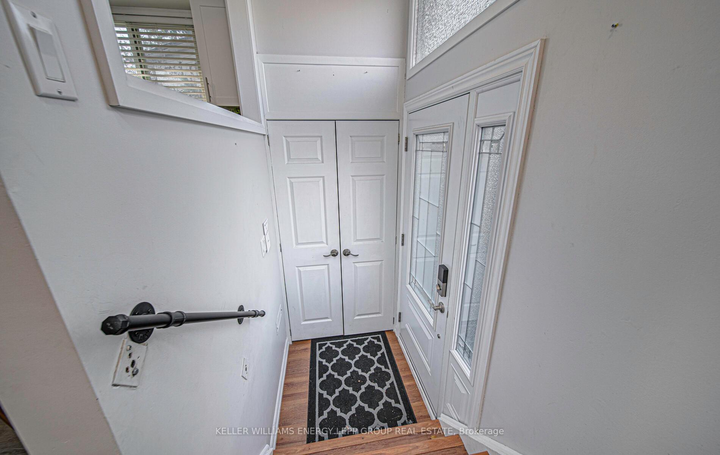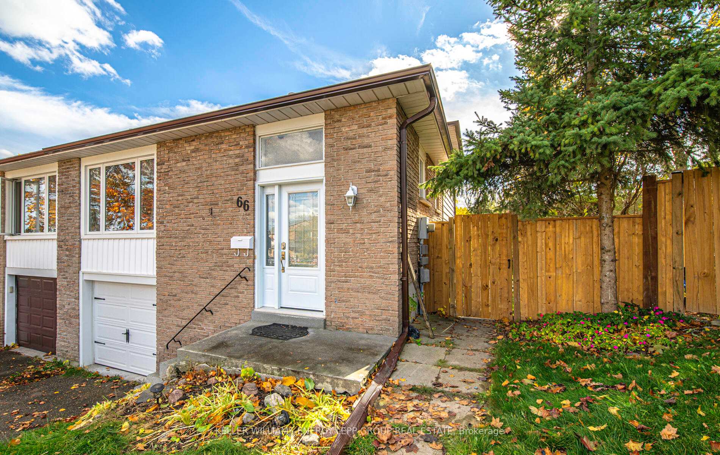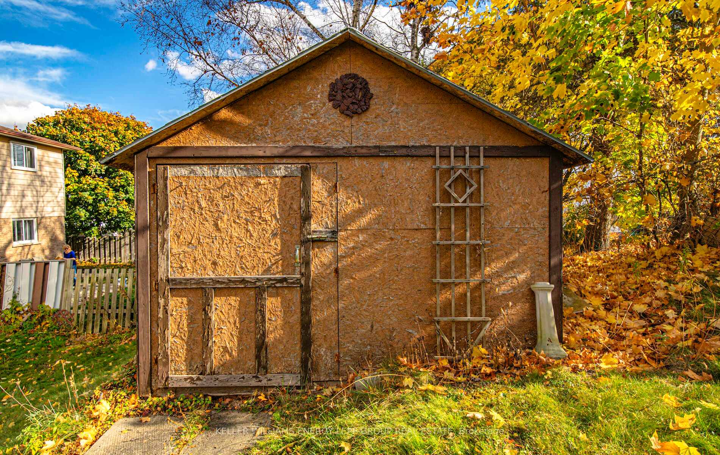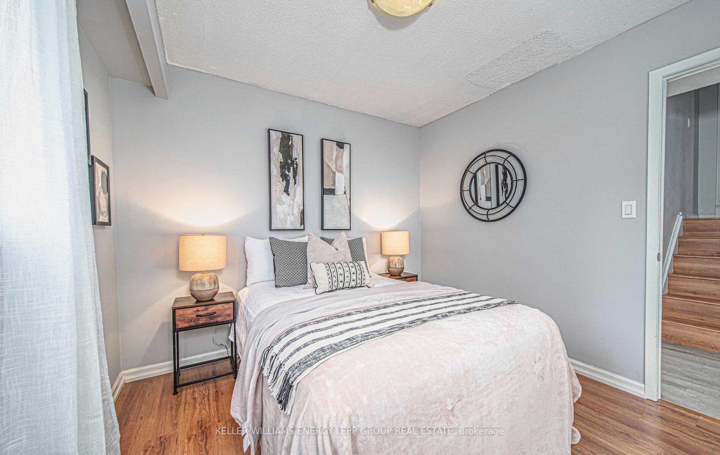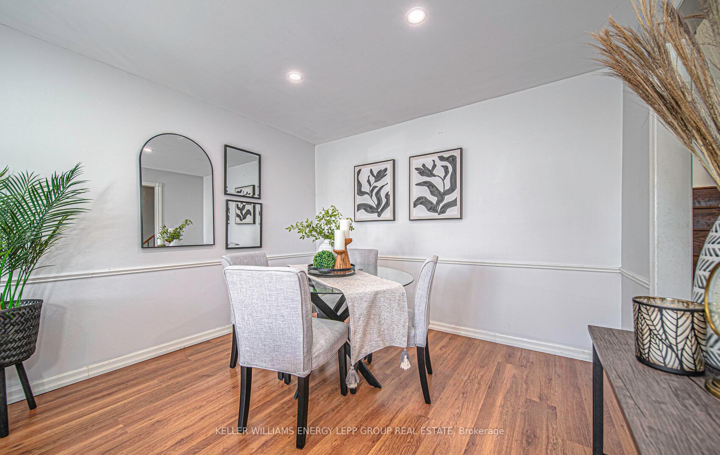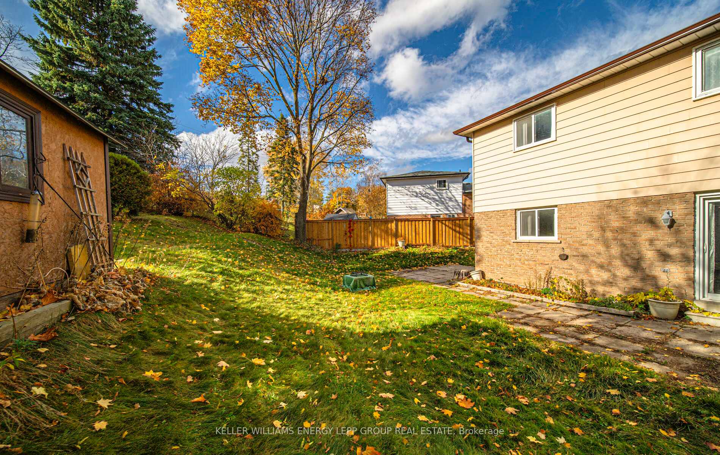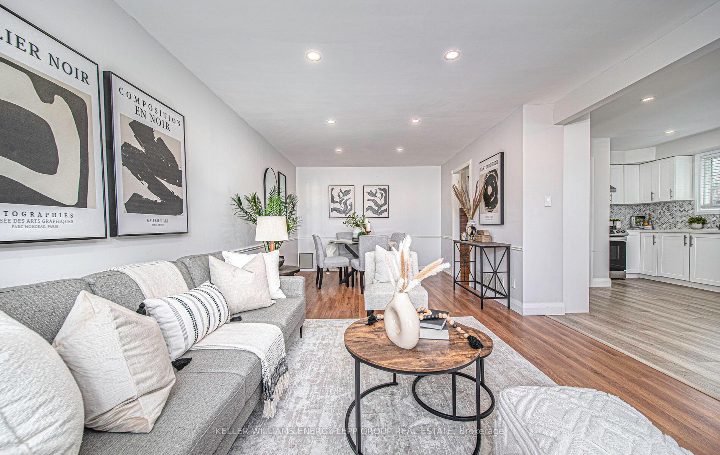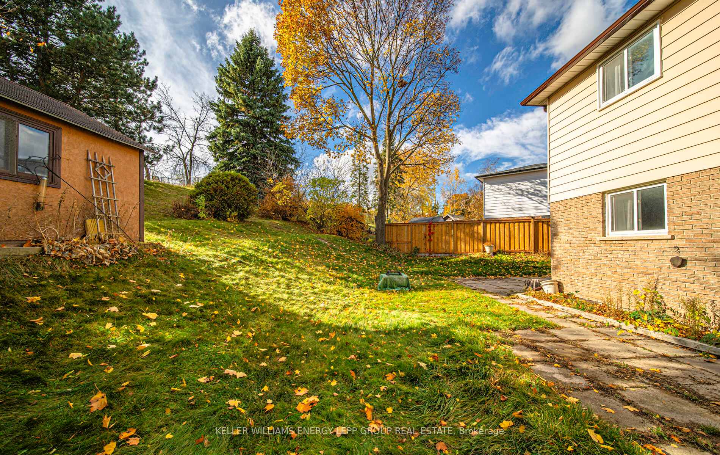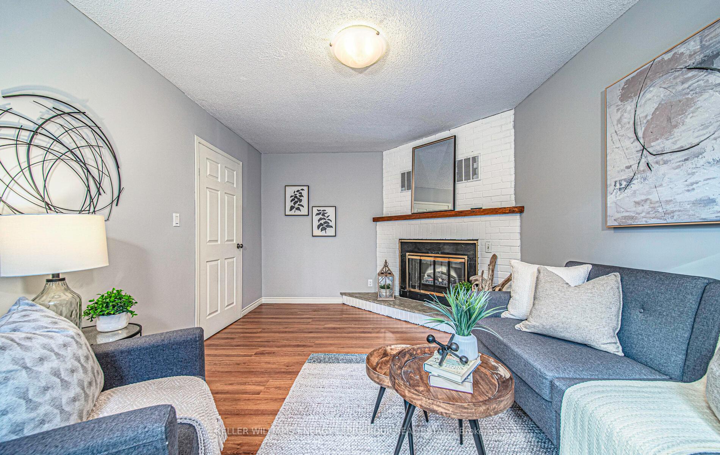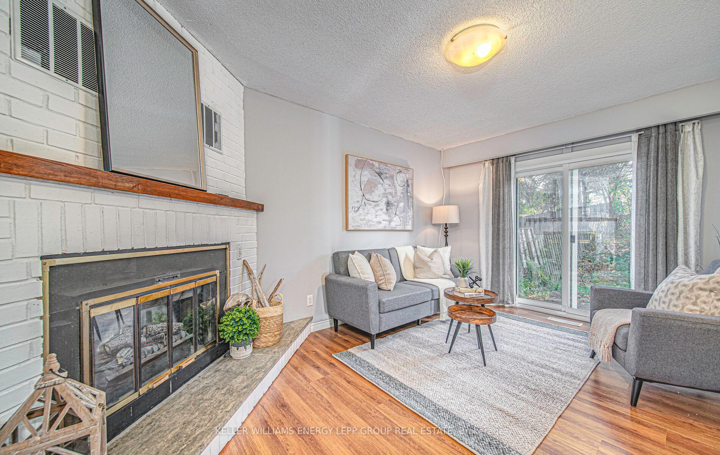$664,800
Available - For Sale
Listing ID: E10414732
66 Doreen Cres , Clarington, L1C 3W8, Ontario
| Discover this charming 3-bedroom, 2-bath home on a quiet crescent, featuring a deep, pie-shaped lot with no neighbors behind. The main floor boasts a bright, open-concept kitchen with ample storage, fully renovated in 2021, seamlessly flowing into the living and dining area with a large window that fills the space with natural light. Upstairs, the primary bedroom offers wall-to-wall closets, joined by a spacious second bedroom and a newly renovated 4-piece bathroom (2023). The lower level includes a cozy family room with a brick fireplace, a third bedroom, a convenient 2-piece powder room (updated in 2019), and a separate side entrance, along with a walkout to the yard. The fully fenced, private yard offers an expansive patio, mature trees, a garden shed, and plenty of room for relaxation, recreation, and gardening. Located in a popular neighborhood just a short walk from Waverley P.S. and Waverley Park, with quick access to all of Bowmanvilles amenities and the 401, this home combines comfort, privacy, and convenience in an ideal setting. |
| Extras: Fully Renovated Kitchen (2020), Pot lights, Main Bath (2023), Masters His and Her Closets, Furnace (2016), Air (2016), Shingles, Eavestroughs, Garage door (2022), Lower level floor, Electrical panel, Most windows and doors |
| Price | $664,800 |
| Taxes: | $4106.00 |
| Address: | 66 Doreen Cres , Clarington, L1C 3W8, Ontario |
| Lot Size: | 19.95 x 309.96 (Feet) |
| Directions/Cross Streets: | Doreen Cres & Rhonda Blvd |
| Rooms: | 7 |
| Bedrooms: | 3 |
| Bedrooms +: | |
| Kitchens: | 1 |
| Family Room: | N |
| Basement: | Fin W/O, Sep Entrance |
| Approximatly Age: | 31-50 |
| Property Type: | Semi-Detached |
| Style: | Backsplit 4 |
| Exterior: | Brick |
| Garage Type: | Built-In |
| (Parking/)Drive: | Private |
| Drive Parking Spaces: | 2 |
| Pool: | None |
| Other Structures: | Garden Shed |
| Approximatly Age: | 31-50 |
| Approximatly Square Footage: | 1100-1500 |
| Property Features: | Fenced Yard, Hospital, School, School Bus Route, Sloping |
| Fireplace/Stove: | Y |
| Heat Source: | Gas |
| Heat Type: | Forced Air |
| Central Air Conditioning: | Central Air |
| Laundry Level: | Lower |
| Sewers: | Sewers |
| Water: | Municipal |
$
%
Years
This calculator is for demonstration purposes only. Always consult a professional
financial advisor before making personal financial decisions.
| Although the information displayed is believed to be accurate, no warranties or representations are made of any kind. |
| KELLER WILLIAMS ENERGY LEPP GROUP REAL ESTATE |
|
|

Dir:
1-866-382-2968
Bus:
416-548-7854
Fax:
416-981-7184
| Virtual Tour | Book Showing | Email a Friend |
Jump To:
At a Glance:
| Type: | Freehold - Semi-Detached |
| Area: | Durham |
| Municipality: | Clarington |
| Neighbourhood: | Bowmanville |
| Style: | Backsplit 4 |
| Lot Size: | 19.95 x 309.96(Feet) |
| Approximate Age: | 31-50 |
| Tax: | $4,106 |
| Beds: | 3 |
| Baths: | 2 |
| Fireplace: | Y |
| Pool: | None |
Locatin Map:
Payment Calculator:
- Color Examples
- Green
- Black and Gold
- Dark Navy Blue And Gold
- Cyan
- Black
- Purple
- Gray
- Blue and Black
- Orange and Black
- Red
- Magenta
- Gold
- Device Examples

