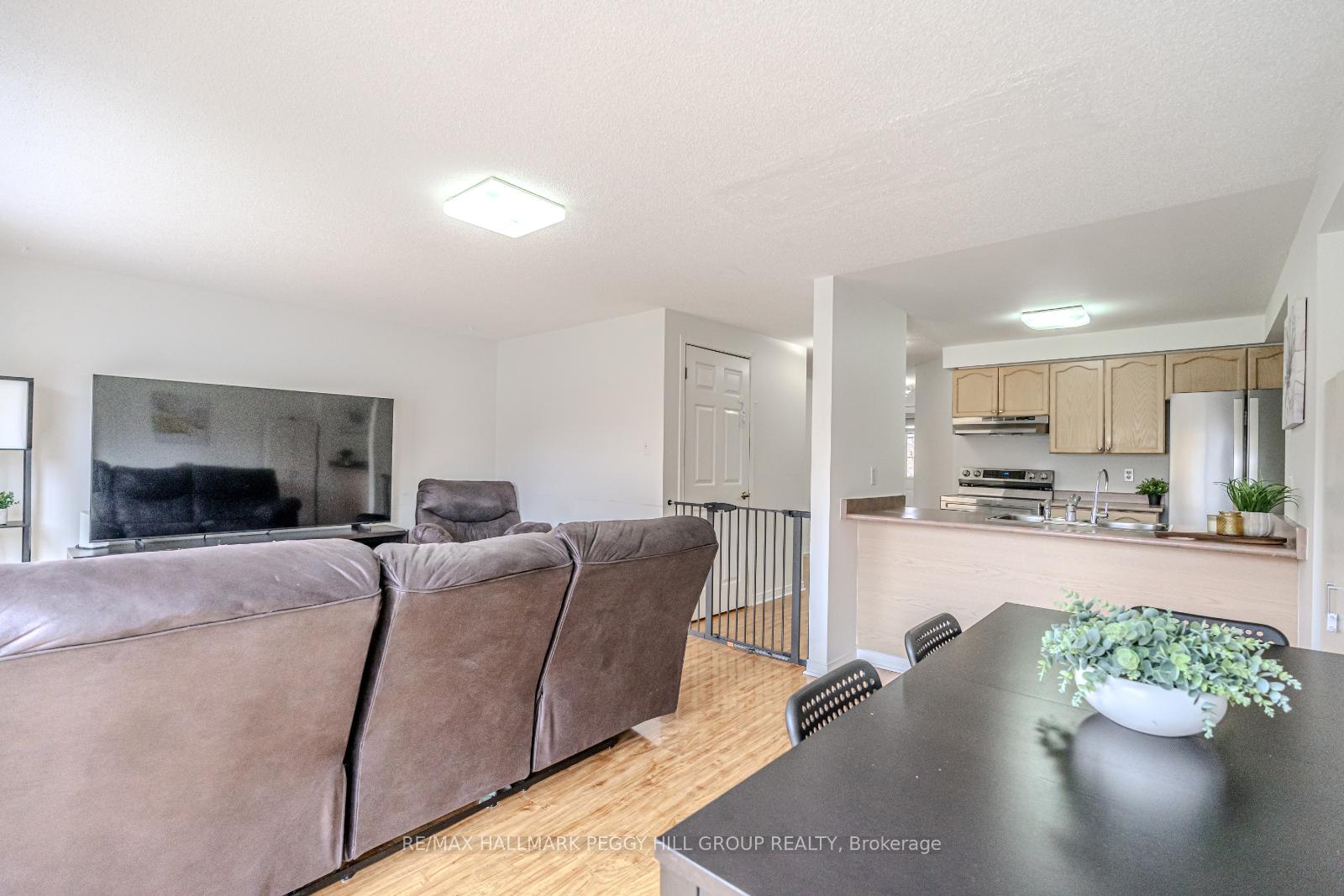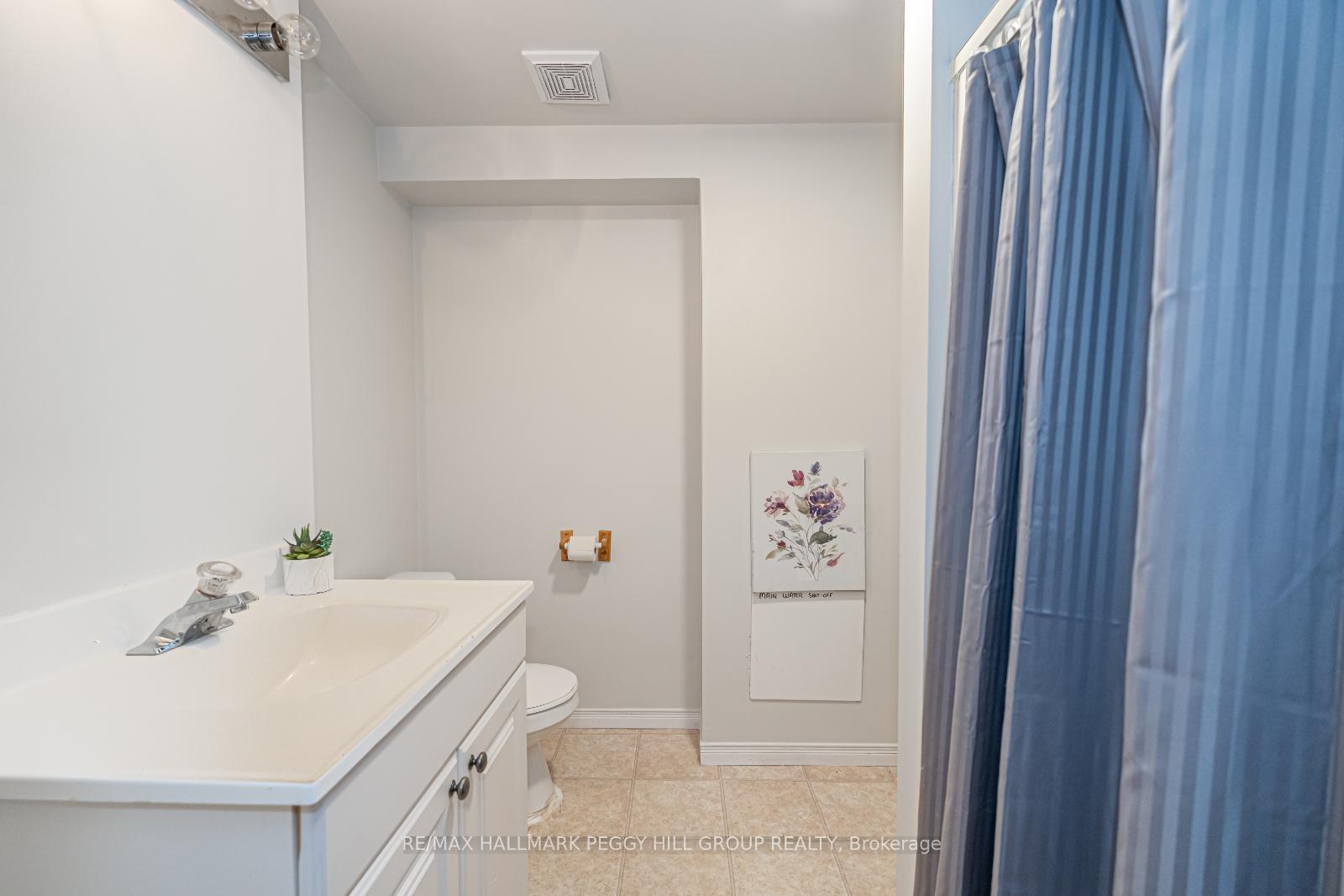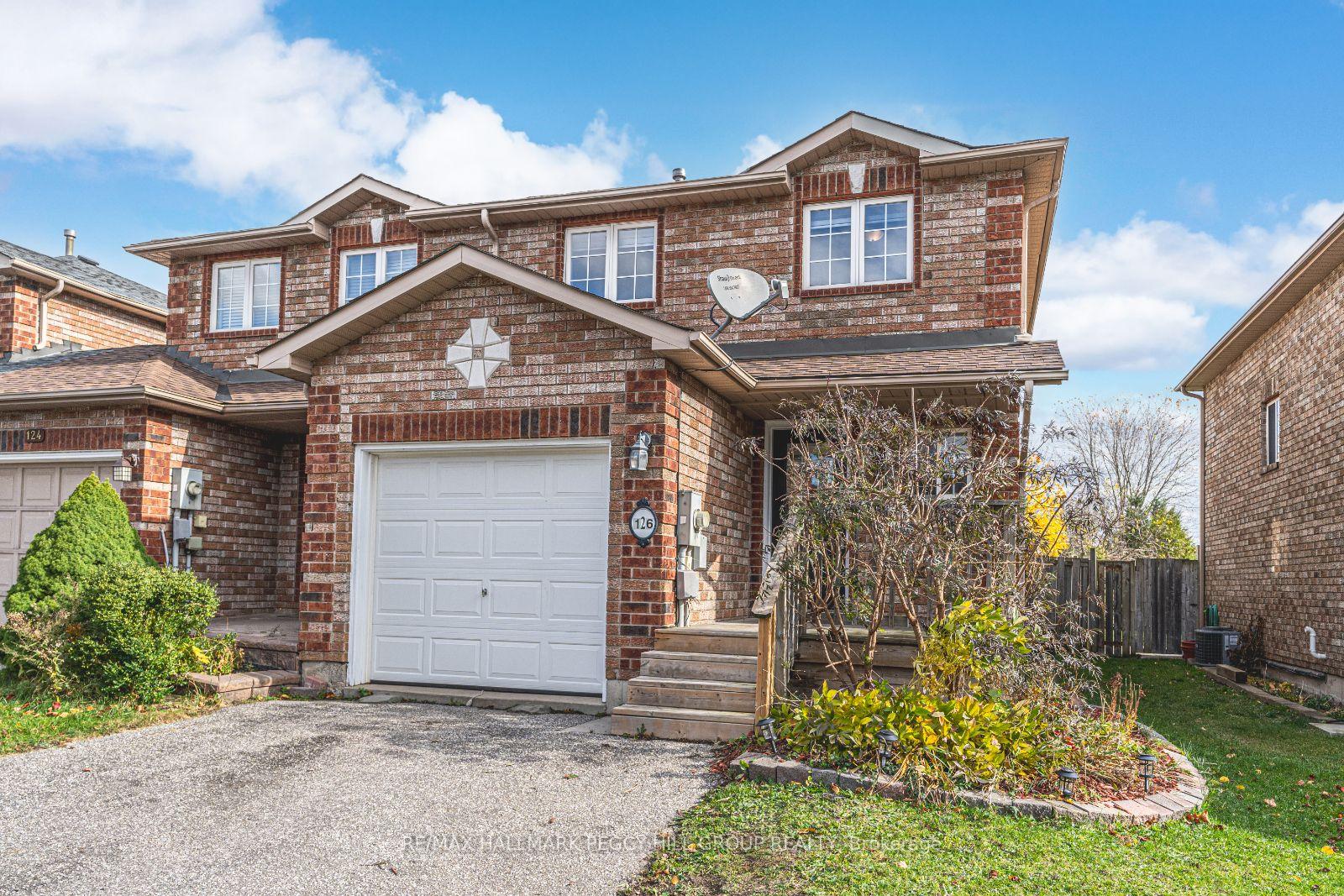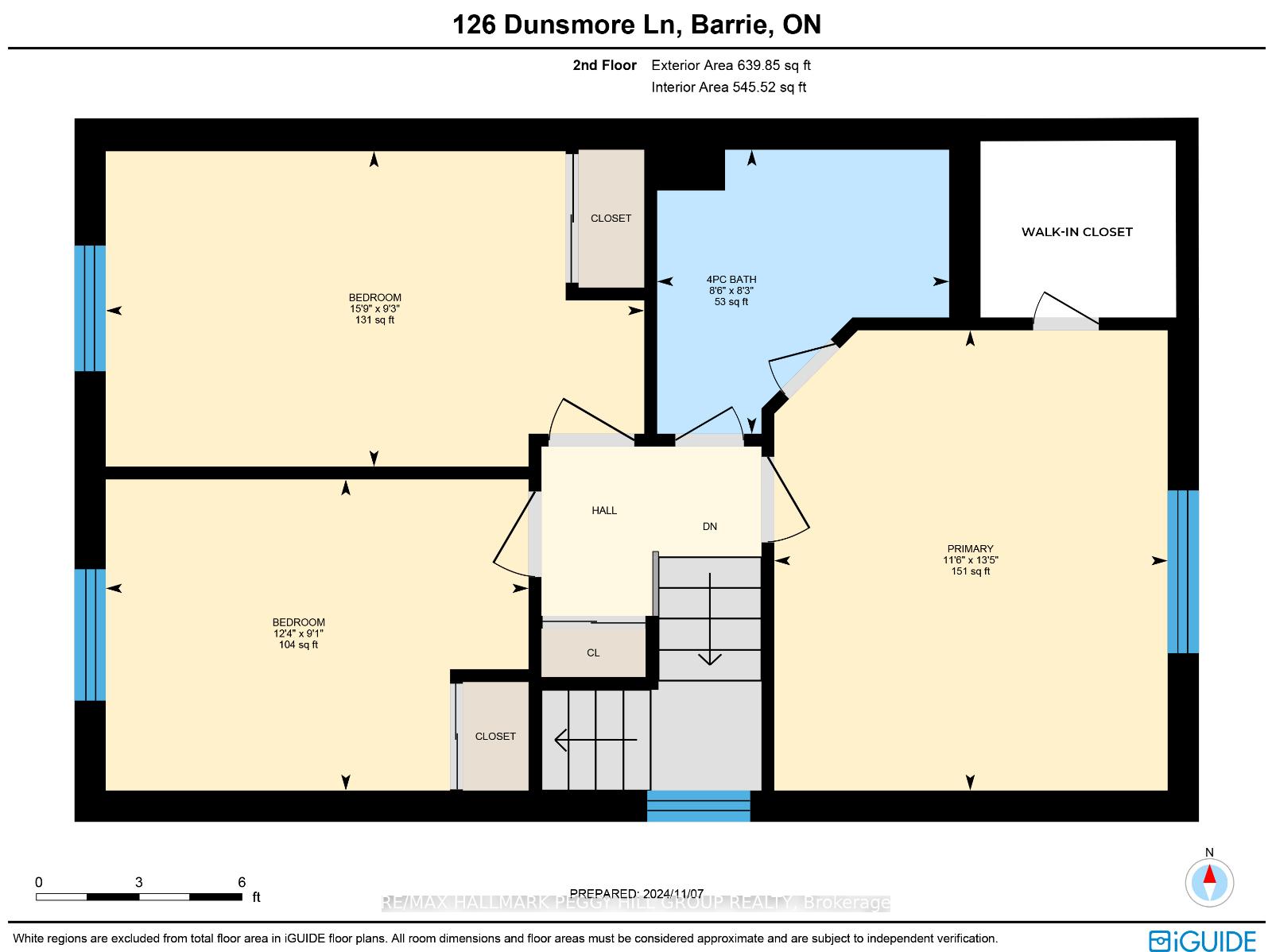$629,000
Available - For Sale
Listing ID: S10414454
126 Dunsmore Lane , Barrie, L4M 6Z7, Ontario
| END-UNIT TOWNHOME WITHIN WALKING DISTANCE OF RVH & GEORGIAN COLLEGE! Nestled in the convenient east end, this two-storey end-unit townhome featuring an all-brick exterior is an ideal starter home or investment opportunity, offering incredible value and versatility. Enjoy the large, private driveway with parking for four vehicles, plus an attached garage! Step inside to a functional galley-style kitchen featuring wood-toned cabinetry, stainless steel appliances, and ample counter space. The kitchen opens to a bright, airy living and dining area, where large windows let in abundant natural light, and a seamless walkout leads to the backyard, perfect for easy entertaining! Find three cozy bedrooms upstairs, while the fully finished basement offers an additional bedroom, ideal for guests, a home office, or extra storage. The fully fenced backyard features a patio area that creates a secure and private outdoor space for kids and pets to play. Located within walking distance of Royal Victoria Hospital (RVH), Georgian College, and nearby parks, this home provides convenient access to essential amenities. A quick drive takes you to shopping, dining, and various restaurants, making everyday errands a breeze. Dont miss out on this well-located townhome! |
| Price | $629,000 |
| Taxes: | $3545.95 |
| Address: | 126 Dunsmore Lane , Barrie, L4M 6Z7, Ontario |
| Lot Size: | 26.25 x 109.50 (Feet) |
| Acreage: | < .50 |
| Directions/Cross Streets: | Johnson St/Dunsmore Ln |
| Rooms: | 6 |
| Rooms +: | 1 |
| Bedrooms: | 3 |
| Bedrooms +: | 1 |
| Kitchens: | 1 |
| Family Room: | N |
| Basement: | Finished, Full |
| Approximatly Age: | 16-30 |
| Property Type: | Att/Row/Twnhouse |
| Style: | 2-Storey |
| Exterior: | Brick |
| Garage Type: | Attached |
| (Parking/)Drive: | Pvt Double |
| Drive Parking Spaces: | 4 |
| Pool: | None |
| Approximatly Age: | 16-30 |
| Approximatly Square Footage: | 1100-1500 |
| Property Features: | Golf, Hospital, School |
| Fireplace/Stove: | N |
| Heat Source: | Gas |
| Heat Type: | Forced Air |
| Central Air Conditioning: | Central Air |
| Laundry Level: | Lower |
| Sewers: | Sewers |
| Water: | Municipal |
| Utilities-Cable: | A |
| Utilities-Hydro: | Y |
| Utilities-Gas: | Y |
| Utilities-Telephone: | A |
$
%
Years
This calculator is for demonstration purposes only. Always consult a professional
financial advisor before making personal financial decisions.
| Although the information displayed is believed to be accurate, no warranties or representations are made of any kind. |
| RE/MAX HALLMARK PEGGY HILL GROUP REALTY |
|
|

Dir:
1-866-382-2968
Bus:
416-548-7854
Fax:
416-981-7184
| Virtual Tour | Book Showing | Email a Friend |
Jump To:
At a Glance:
| Type: | Freehold - Att/Row/Twnhouse |
| Area: | Simcoe |
| Municipality: | Barrie |
| Neighbourhood: | Georgian Drive |
| Style: | 2-Storey |
| Lot Size: | 26.25 x 109.50(Feet) |
| Approximate Age: | 16-30 |
| Tax: | $3,545.95 |
| Beds: | 3+1 |
| Baths: | 3 |
| Fireplace: | N |
| Pool: | None |
Locatin Map:
Payment Calculator:
- Color Examples
- Green
- Black and Gold
- Dark Navy Blue And Gold
- Cyan
- Black
- Purple
- Gray
- Blue and Black
- Orange and Black
- Red
- Magenta
- Gold
- Device Examples




















