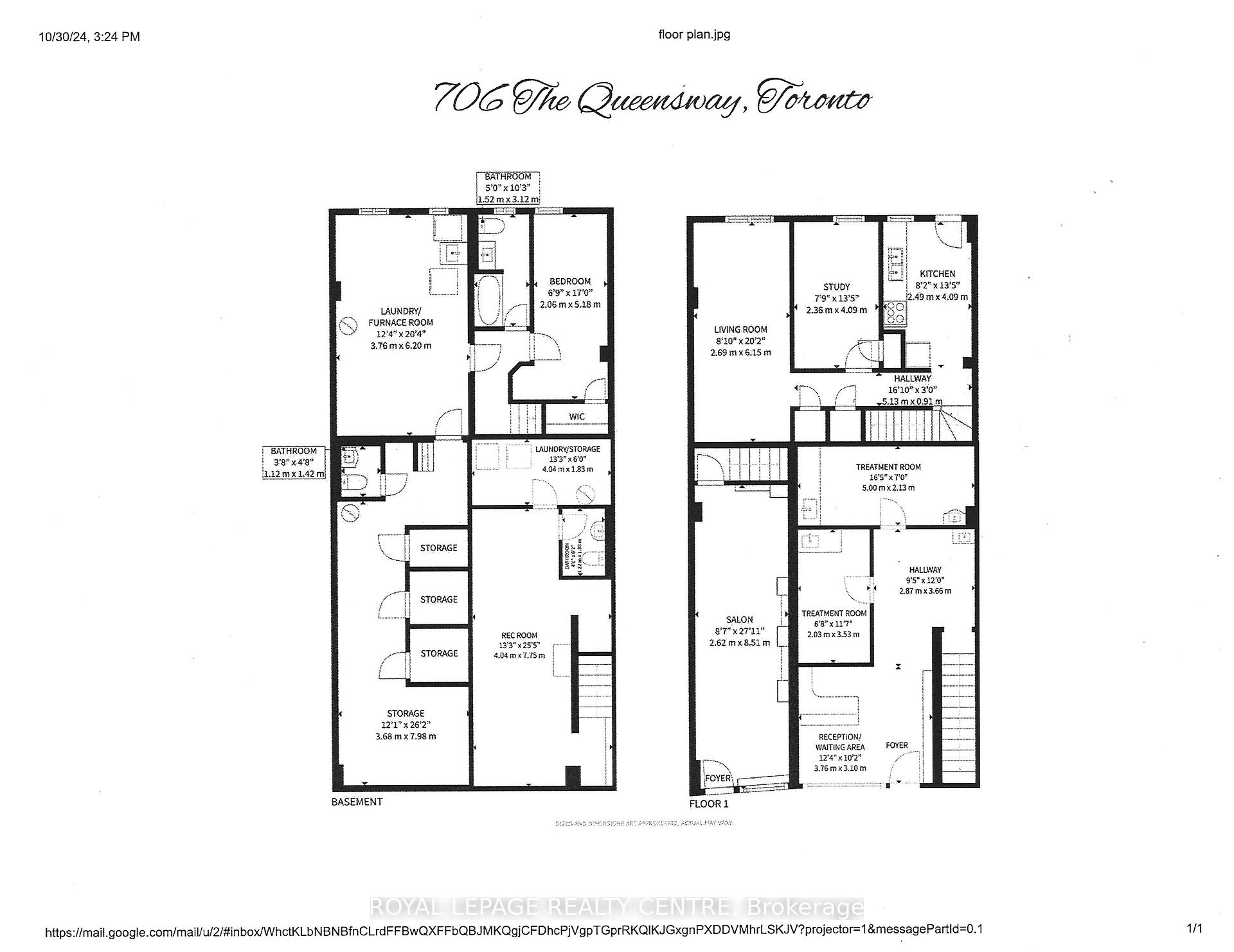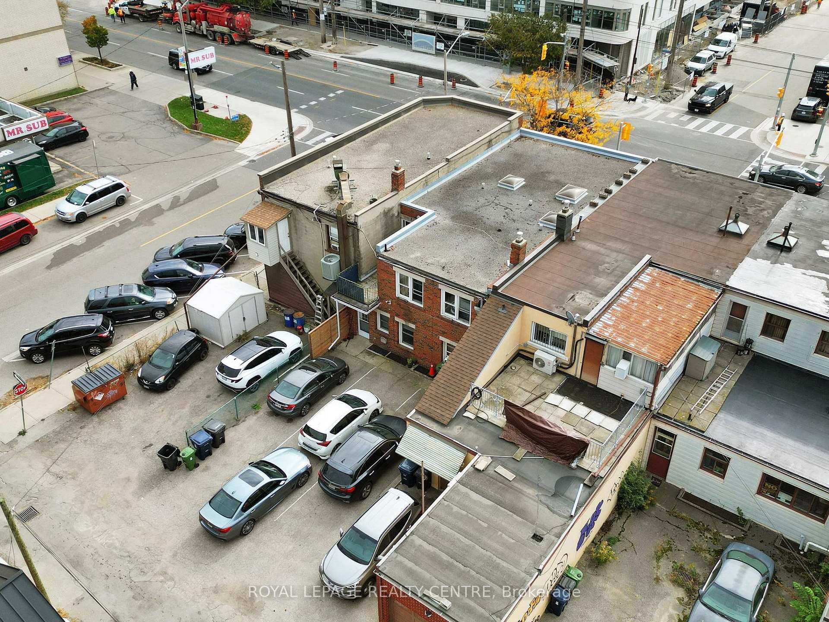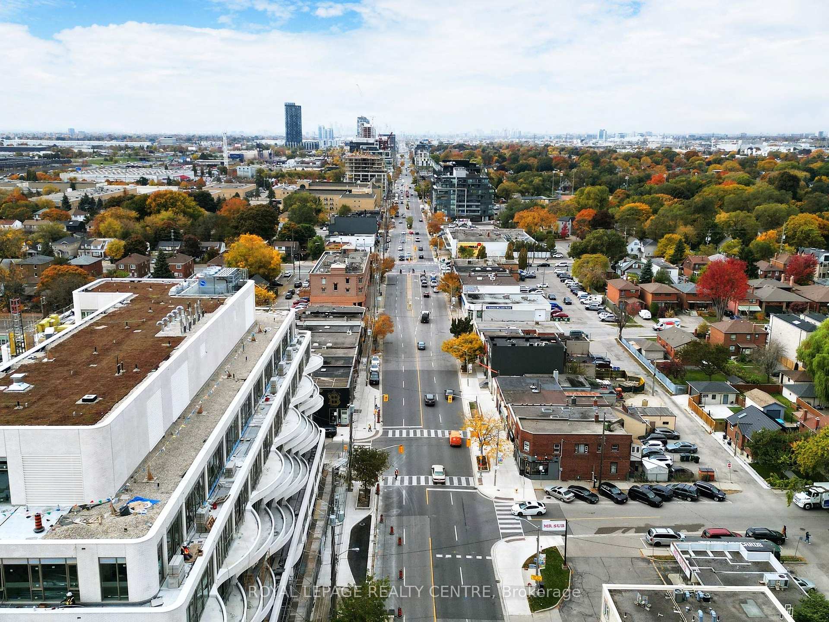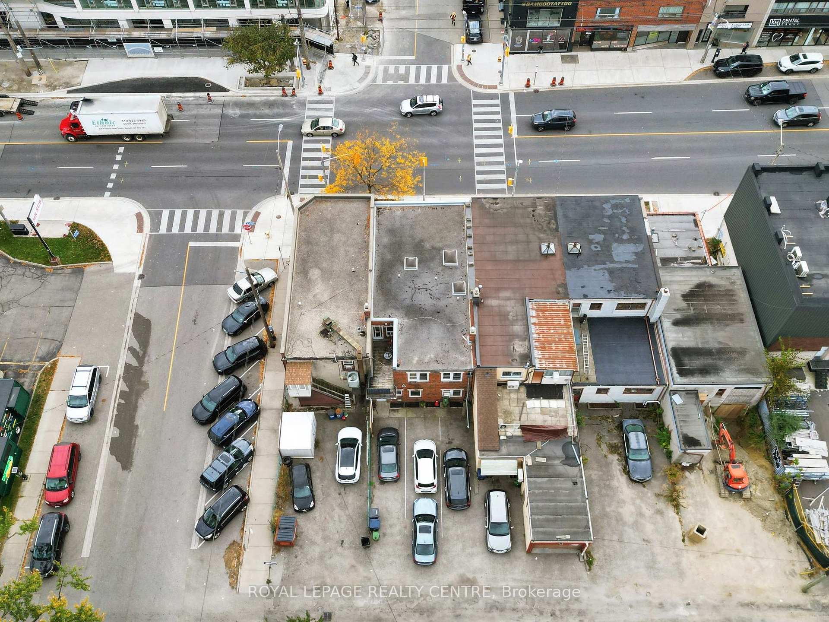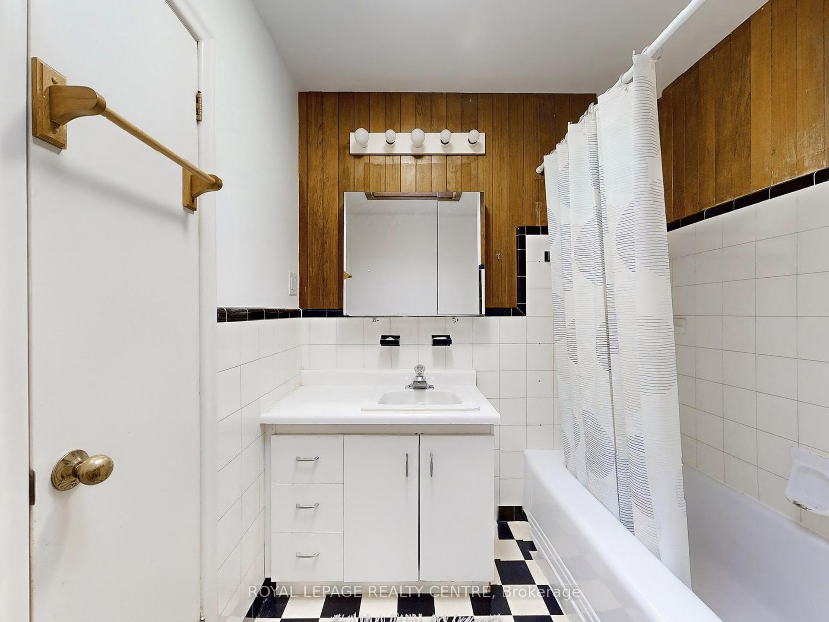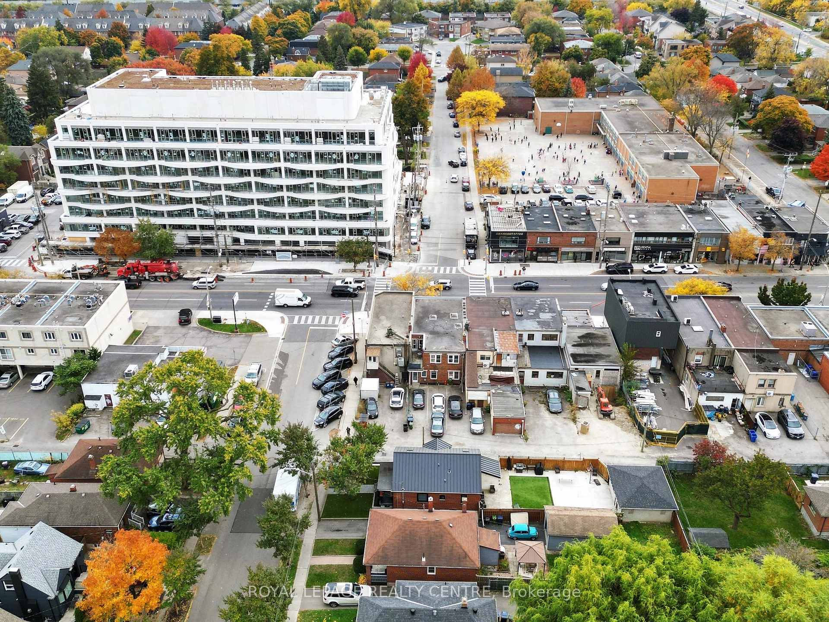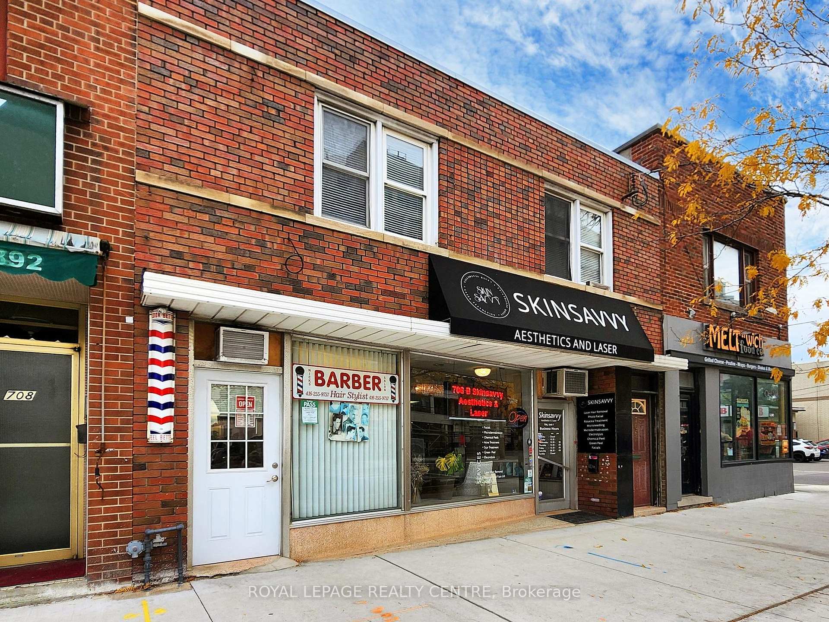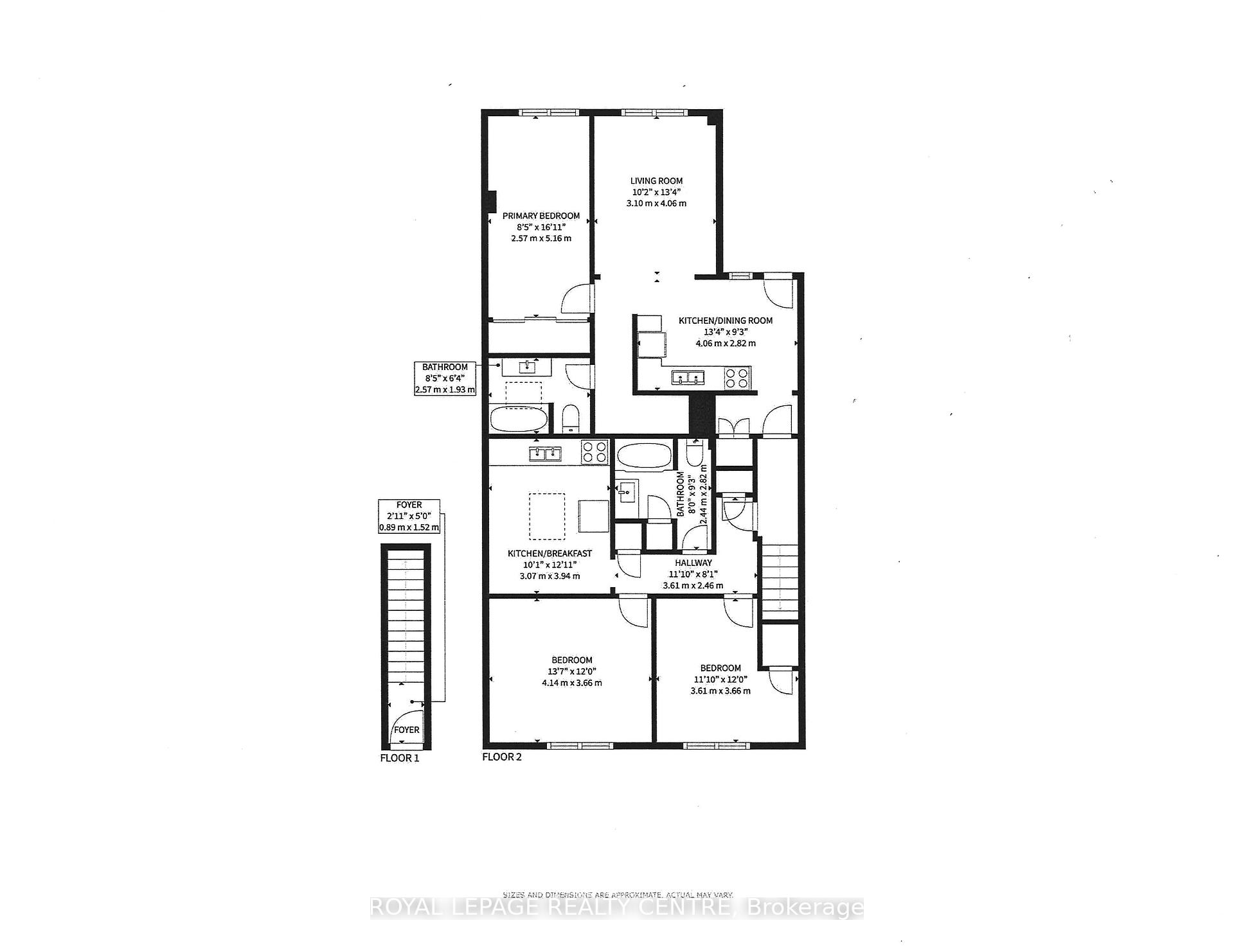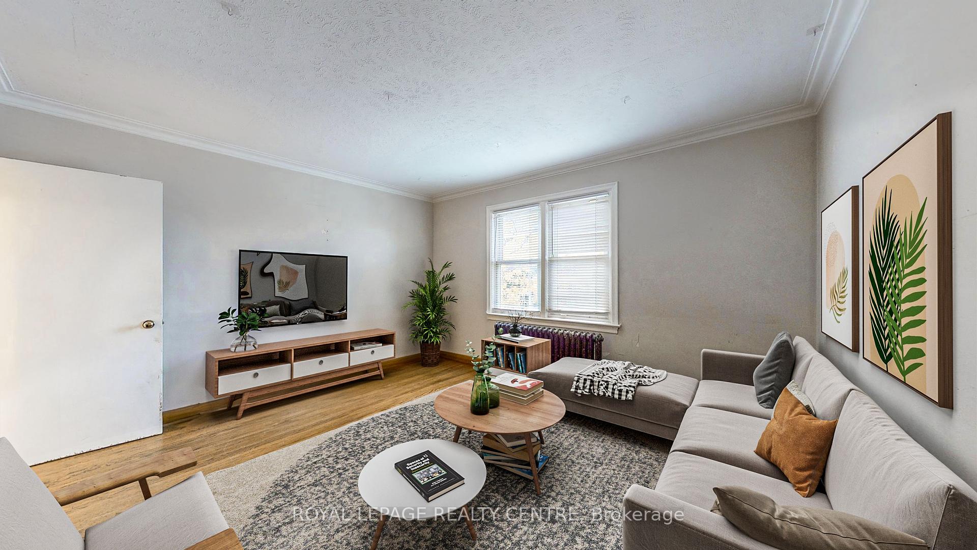$1,649,800
Available - For Sale
Listing ID: W9792465
706 The Queensway , Toronto, M8Y 1L3, Ontario
| Welcome to 706 The Queensway located in the highly coveted and rapidly growing area of Stonegate-Queensway. This 2 story all brick Commercial-Residential property with 2979 square feet above grade offers a unique opportunity to live/work in and invest. The 2 commercial units with street front access are great for dentists, chiropractors, doctors, salons, and other small business types. The unfinished basement under the commercial units offers great potential. The 3 residential apartments are self-contained, and separately metered. 2 units are 1 bedroom, 1 bath, with a kitchen and living room while the third unit is a 2 bedroom with a large eat-in kitchen. There are 3 side by side parking spaces in the back that are double car length. A VERY RARE 27 foot wide building. This property's location is truly unbeatable, close to the QEW, and the recently transformed Kipling Transit hub, connecting you to TTC, GO TRANSIT, and MIWAY Mississauga Transit. This means getting around the city has never been easier. Additionally, this neighborhood is undergoing a significant transformation, with multiple new construction condo buildings to be built within a 2 km distance, bringing immense value to the entire community including excellent amenities, supermarkets, businesses, shopping malls, and proximity to Pearson Airport. Do not miss this opportunity to own this exceptional property |
| Extras: Commercial and Residential Units Leased Month to Month. 1 Residential Unit is Vacant. Note: 2 Pictures are Virtually Staged. |
| Price | $1,649,800 |
| Taxes: | $9915.77 |
| Address: | 706 The Queensway , Toronto, M8Y 1L3, Ontario |
| Lot Size: | 27.41 x 110.00 (Feet) |
| Directions/Cross Streets: | The Queensway / Royal York Rd. |
| Rooms: | 14 |
| Bedrooms: | 4 |
| Bedrooms +: | 1 |
| Kitchens: | 3 |
| Family Room: | N |
| Basement: | Apartment, Sep Entrance |
| Property Type: | Store W/Apt/Office |
| Style: | 2-Storey |
| Exterior: | Brick |
| Garage Type: | None |
| (Parking/)Drive: | Other |
| Drive Parking Spaces: | 3 |
| Pool: | None |
| Approximatly Square Footage: | 2500-3000 |
| Fireplace/Stove: | N |
| Heat Source: | Gas |
| Heat Type: | Radiant |
| Central Air Conditioning: | Window Unit |
| Sewers: | Sewers |
| Water: | Municipal |
$
%
Years
This calculator is for demonstration purposes only. Always consult a professional
financial advisor before making personal financial decisions.
| Although the information displayed is believed to be accurate, no warranties or representations are made of any kind. |
| ROYAL LEPAGE REALTY CENTRE |
|
|

Dir:
1-866-382-2968
Bus:
416-548-7854
Fax:
416-981-7184
| Book Showing | Email a Friend |
Jump To:
At a Glance:
| Type: | Freehold - Store W/Apt/Office |
| Area: | Toronto |
| Municipality: | Toronto |
| Neighbourhood: | Stonegate-Queensway |
| Style: | 2-Storey |
| Lot Size: | 27.41 x 110.00(Feet) |
| Tax: | $9,915.77 |
| Beds: | 4+1 |
| Baths: | 5 |
| Fireplace: | N |
| Pool: | None |
Locatin Map:
Payment Calculator:
- Color Examples
- Green
- Black and Gold
- Dark Navy Blue And Gold
- Cyan
- Black
- Purple
- Gray
- Blue and Black
- Orange and Black
- Red
- Magenta
- Gold
- Device Examples

