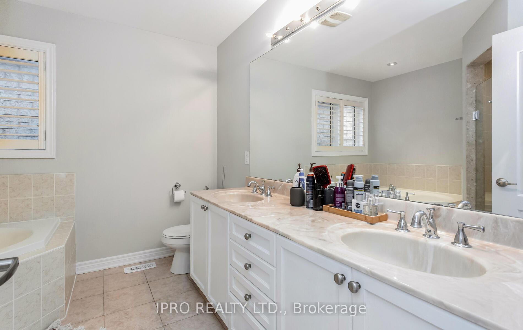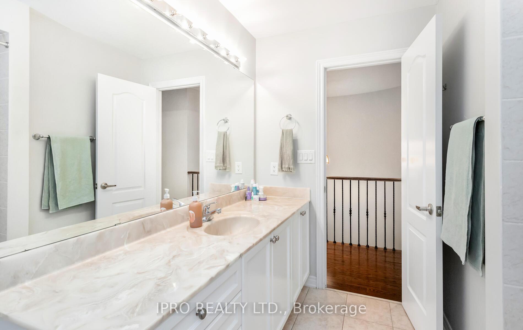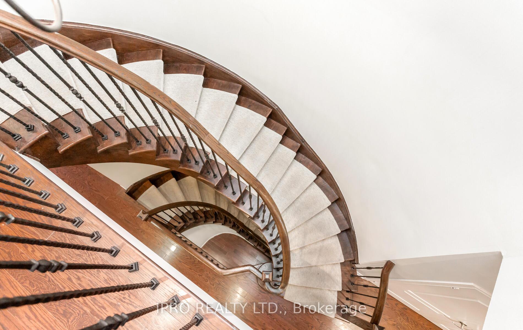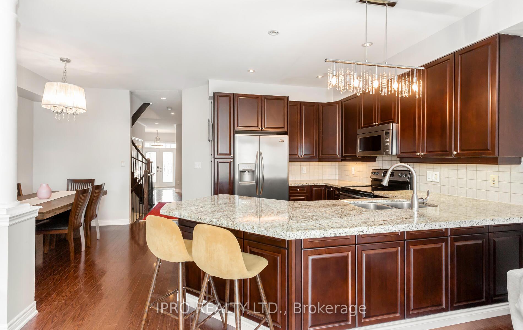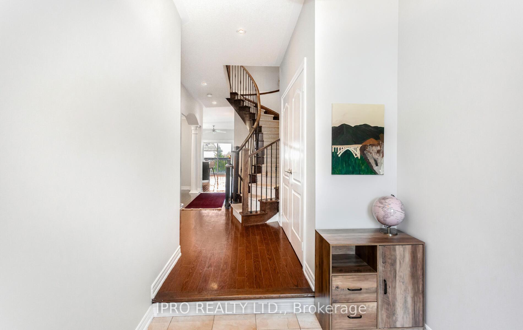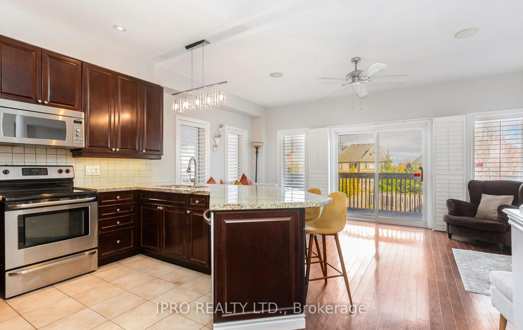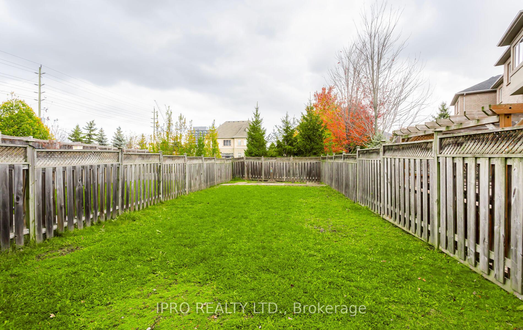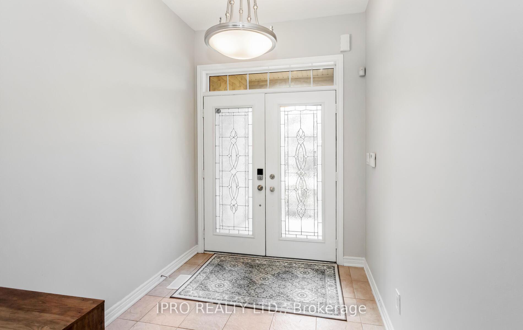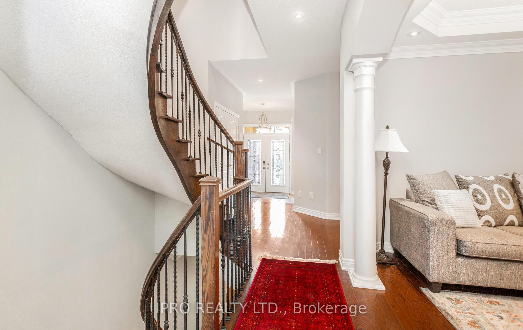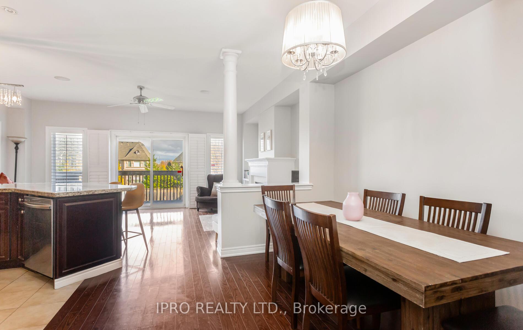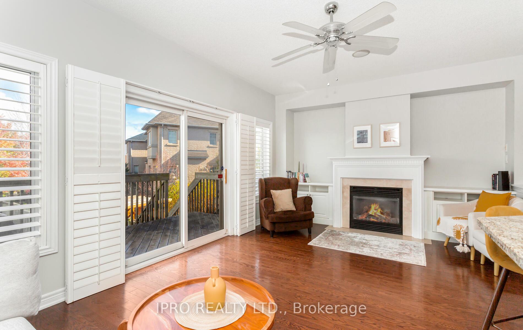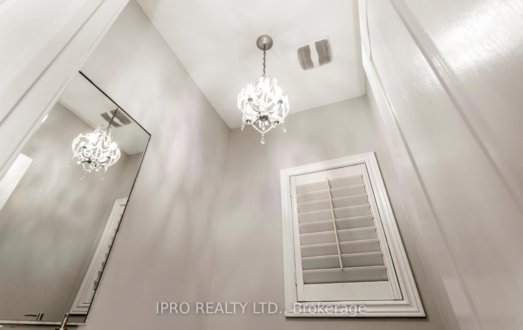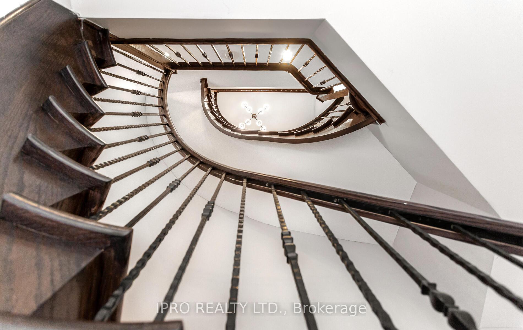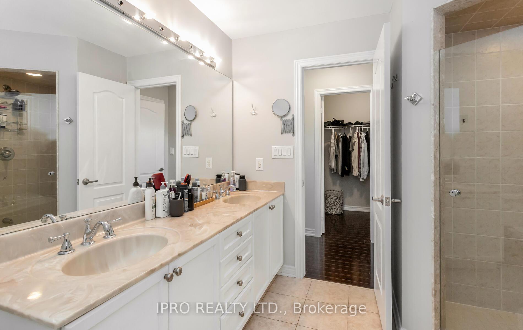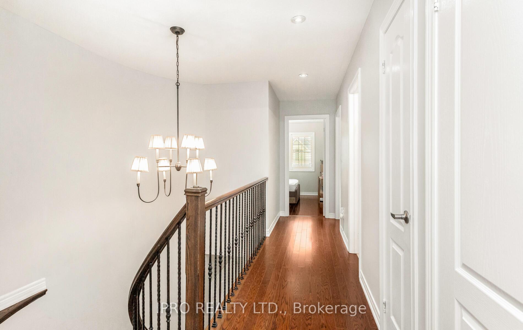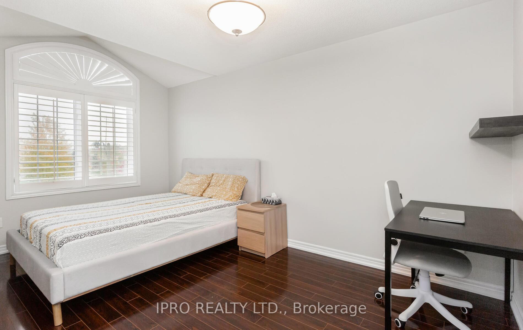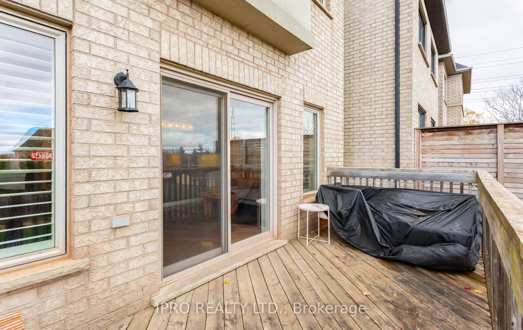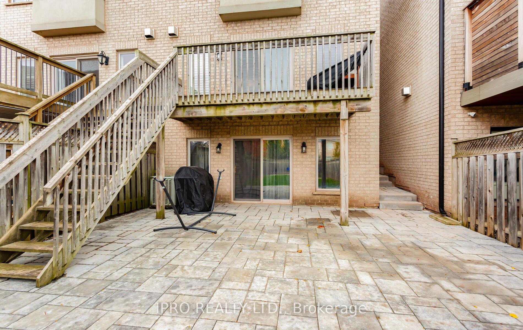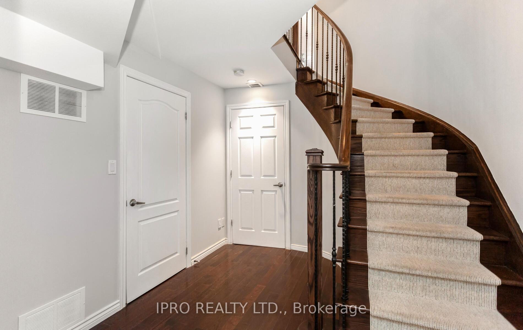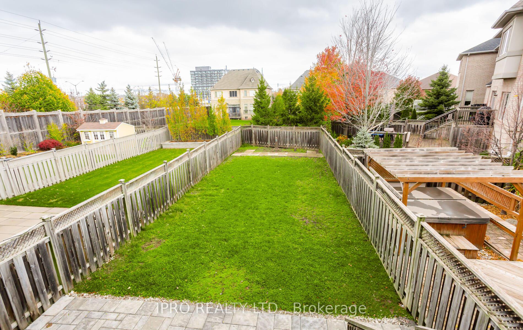$4,200
Available - For Rent
Listing ID: W10414577
2419 Wasaga Dr , Oakville, L6H 0B8, Ontario
| Executive Freehold Town Home In Prestigious Joshua Creek. Elegantly Upgraded Hardwood Floor Throughout The House Including Circular Stairs With IronPickets. Formal Dinning Room With Coffered Ceiling, can also be used as living room. Upgraded Eat In Kitchen With Granite Counters And Pantry. Walk Out To Patio And Huge Pool Size Fully Fenced Private Backyard. 2 Car Garage. Basement is partially included. Basement is vacant, but in occassional use of the owners. Walk To Oakville's Best Schools. Close To Highways And Shopping Centers. Access To DoubleGarage From Home. Central Vacuum. Tenant to share 80% of the utilities and one space in garage. Available with or without furniture. |
| Extras: SS Fridge, Stove, B/I Dishwasher, Over The Range Microwave Oven, Washer, Dryer. California Shutters |
| Price | $4,200 |
| Address: | 2419 Wasaga Dr , Oakville, L6H 0B8, Ontario |
| Lot Size: | 25.20 x 156.20 (Feet) |
| Directions/Cross Streets: | Dundas & Meadowridge |
| Rooms: | 8 |
| Bedrooms: | 3 |
| Bedrooms +: | 1 |
| Kitchens: | 1 |
| Family Room: | Y |
| Basement: | Part Bsmt |
| Furnished: | Part |
| Approximatly Age: | 6-15 |
| Property Type: | Att/Row/Twnhouse |
| Style: | 2-Storey |
| Exterior: | Brick, Stone |
| Garage Type: | Attached |
| (Parking/)Drive: | Private |
| Drive Parking Spaces: | 1 |
| Pool: | None |
| Private Entrance: | Y |
| Laundry Access: | Ensuite |
| Approximatly Age: | 6-15 |
| Approximatly Square Footage: | 2000-2500 |
| Property Features: | Ravine, School |
| Parking Included: | Y |
| Fireplace/Stove: | Y |
| Heat Source: | Gas |
| Heat Type: | Forced Air |
| Central Air Conditioning: | Central Air |
| Laundry Level: | Lower |
| Elevator Lift: | N |
| Sewers: | Sewers |
| Water: | Municipal |
| Although the information displayed is believed to be accurate, no warranties or representations are made of any kind. |
| IPRO REALTY LTD. |
|
|

Dir:
1-866-382-2968
Bus:
416-548-7854
Fax:
416-981-7184
| Book Showing | Email a Friend |
Jump To:
At a Glance:
| Type: | Freehold - Att/Row/Twnhouse |
| Area: | Halton |
| Municipality: | Oakville |
| Neighbourhood: | Iroquois Ridge North |
| Style: | 2-Storey |
| Lot Size: | 25.20 x 156.20(Feet) |
| Approximate Age: | 6-15 |
| Beds: | 3+1 |
| Baths: | 3 |
| Fireplace: | Y |
| Pool: | None |
Locatin Map:
- Color Examples
- Green
- Black and Gold
- Dark Navy Blue And Gold
- Cyan
- Black
- Purple
- Gray
- Blue and Black
- Orange and Black
- Red
- Magenta
- Gold
- Device Examples

