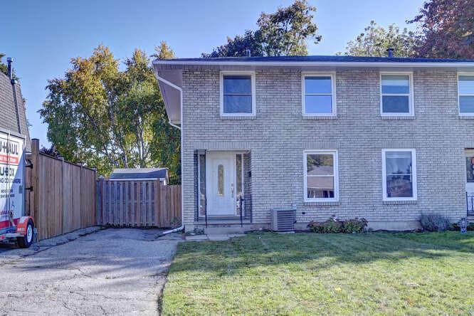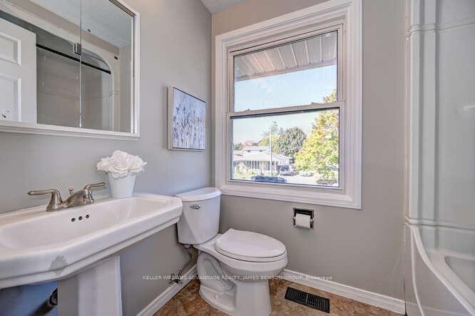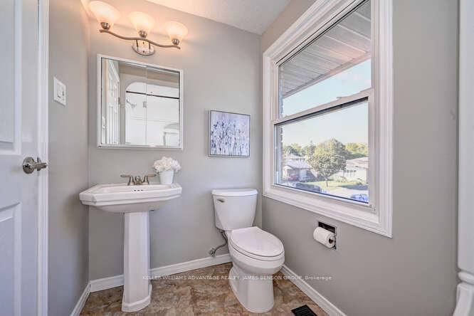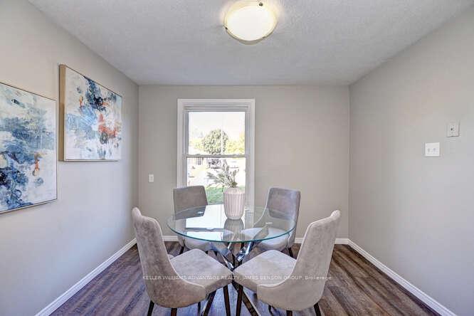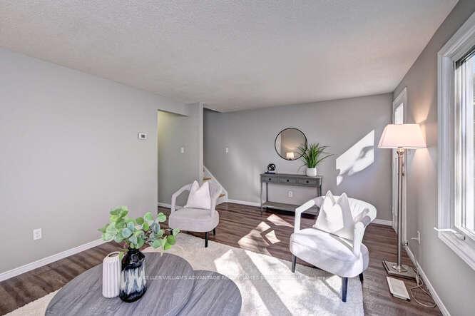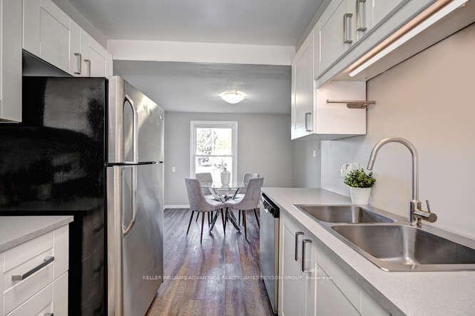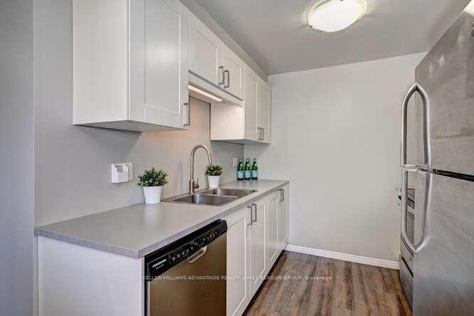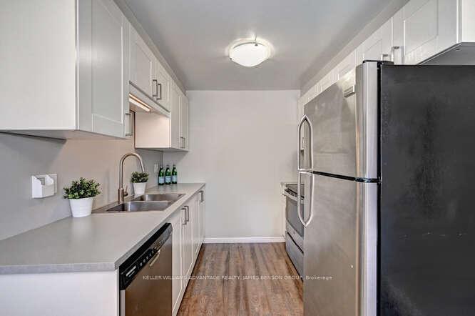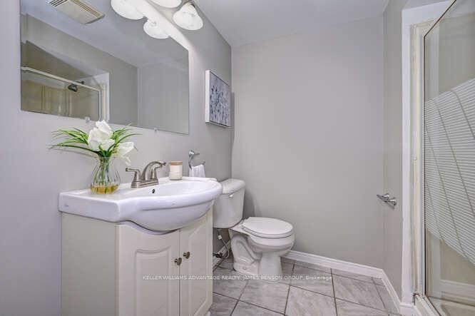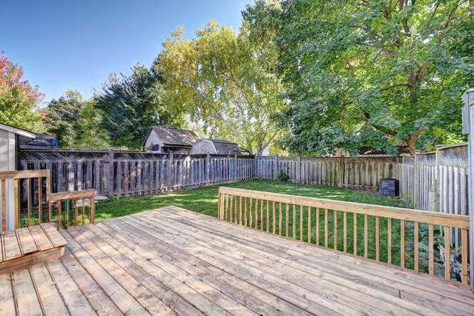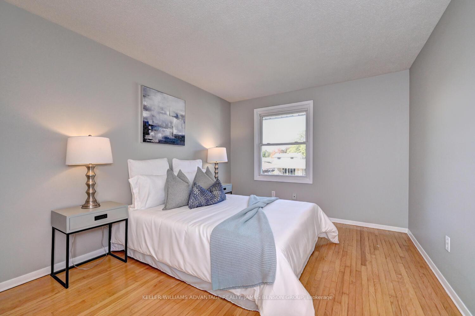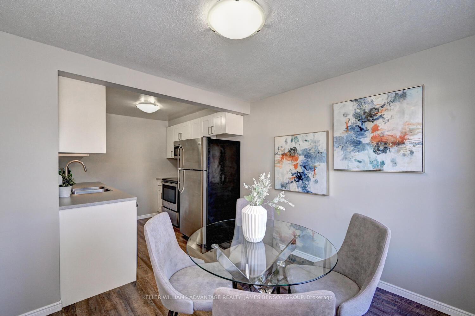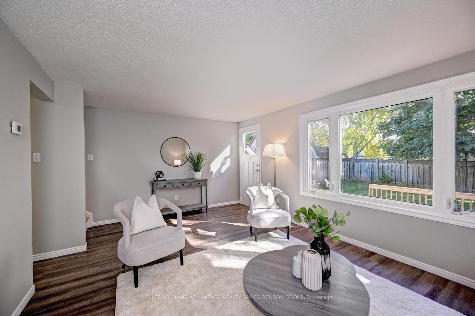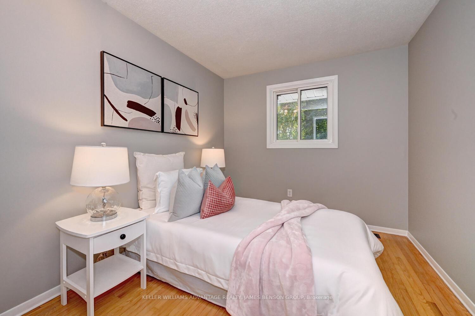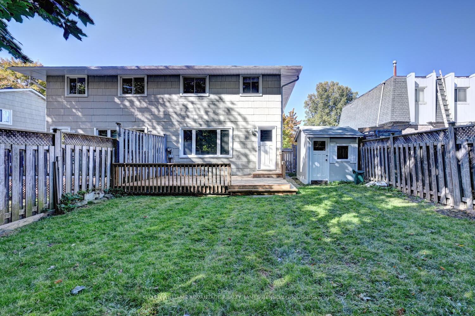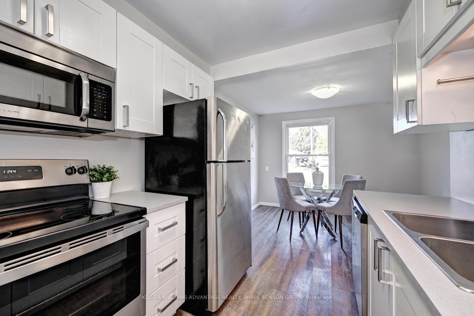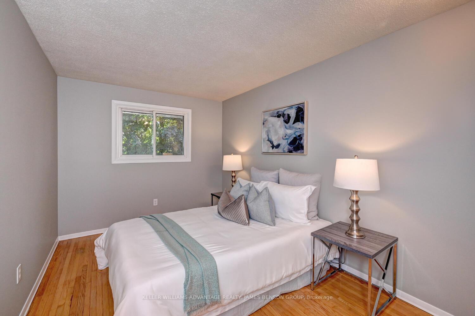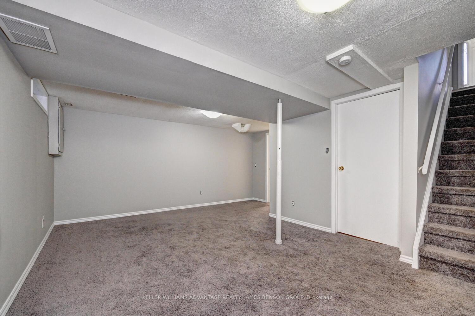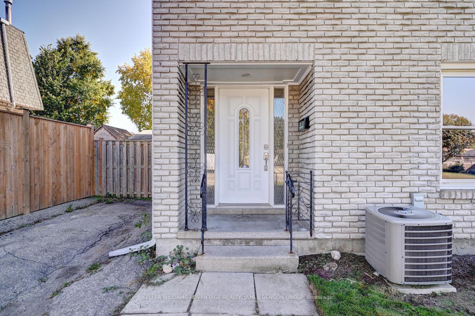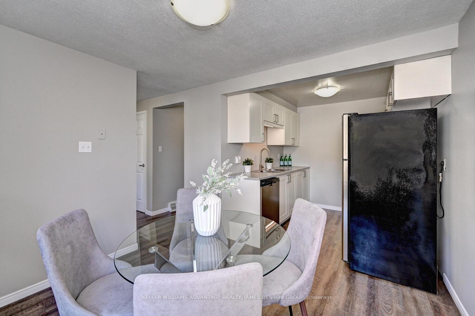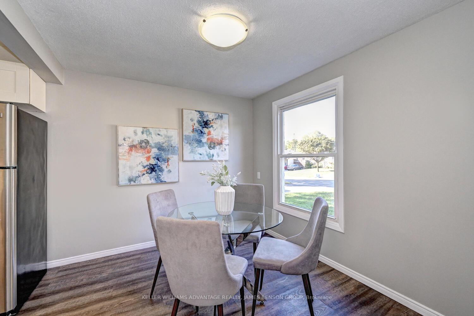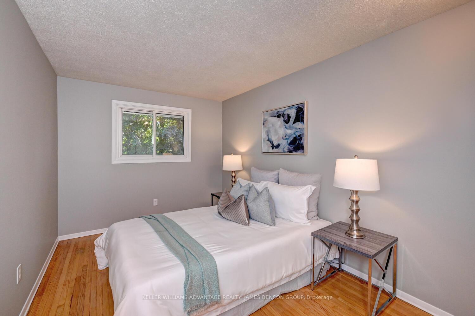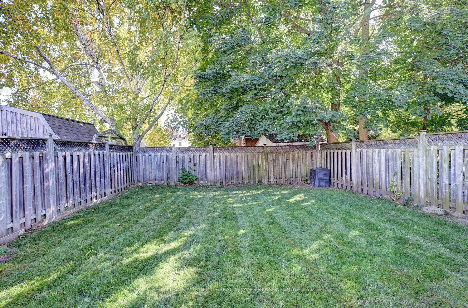$639,900
Available - For Sale
Listing ID: X9447030
144 Greendale Cres , Kitchener, N2A 2R6, Ontario
| Nestled in the sought-after Chicopee neighbourhood, 144 Greendale Crescent offers the perfect blend of modern updates and cozy living in the heart of Kitchener. This charming 3-bedroom, 2 full bathroom semi-detached home is ideal for those looking for a comfortable, long-term residence. Step inside to discover a bright, freshly painted living space, featuring updated flooring throughout for a contemporary feel. The spacious eat-in kitchen is outfitted with sleek stainless steel appliances, perfect for preparing family meals or enjoying casual breakfasts. The generous living room provides an inviting space for gatherings, while the finished basement offers flexibility as a home office, gym, or rec room. Outside, the renovated deck and shed (2024) create the perfect outdoor retreat. A charming front fence enhances curb appeal, and with parking for up to three cars, 144 Greendale Crescent is designed for easy living. Located just minutes from Fairview Mall, this home is close to shopping, dining, schools, parks, and public transportation. With excellent transit links and quick access to major roadways, getting around the city is effortless. This newly updated home is the perfect place to enjoy all that Chicopee has to offer. Don't miss the chance to make 144 Greendale Crescent your forever home! |
| Price | $639,900 |
| Taxes: | $2679.00 |
| Assessment Year: | 2024 |
| Address: | 144 Greendale Cres , Kitchener, N2A 2R6, Ontario |
| Lot Size: | 30.00 x 110.00 (Feet) |
| Directions/Cross Streets: | King St E & Fairway Rd. N. |
| Rooms: | 5 |
| Rooms +: | 1 |
| Bedrooms: | 3 |
| Bedrooms +: | 0 |
| Kitchens: | 1 |
| Family Room: | Y |
| Basement: | Finished |
| Property Type: | Semi-Detached |
| Style: | 2-Storey |
| Exterior: | Brick Front, Concrete |
| Garage Type: | None |
| (Parking/)Drive: | Private |
| Drive Parking Spaces: | 3 |
| Pool: | None |
| Property Features: | Hospital, Park, River/Stream, School |
| Fireplace/Stove: | N |
| Heat Source: | Gas |
| Heat Type: | Forced Air |
| Central Air Conditioning: | Central Air |
| Laundry Level: | Lower |
| Elevator Lift: | N |
| Sewers: | Other |
| Water: | Municipal |
$
%
Years
This calculator is for demonstration purposes only. Always consult a professional
financial advisor before making personal financial decisions.
| Although the information displayed is believed to be accurate, no warranties or representations are made of any kind. |
| KELLER WILLIAMS ADVANTAGE REALTY, JAMES BENSON GROUP |
|
|

Dir:
1-866-382-2968
Bus:
416-548-7854
Fax:
416-981-7184
| Book Showing | Email a Friend |
Jump To:
At a Glance:
| Type: | Freehold - Semi-Detached |
| Area: | Waterloo |
| Municipality: | Kitchener |
| Style: | 2-Storey |
| Lot Size: | 30.00 x 110.00(Feet) |
| Tax: | $2,679 |
| Beds: | 3 |
| Baths: | 2 |
| Fireplace: | N |
| Pool: | None |
Locatin Map:
Payment Calculator:
- Color Examples
- Green
- Black and Gold
- Dark Navy Blue And Gold
- Cyan
- Black
- Purple
- Gray
- Blue and Black
- Orange and Black
- Red
- Magenta
- Gold
- Device Examples

