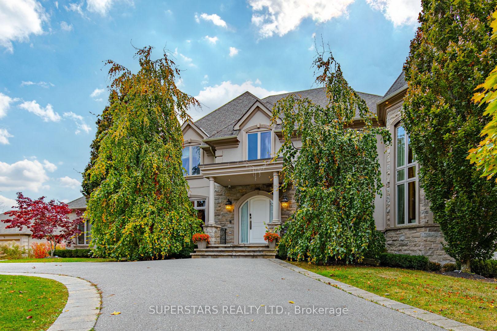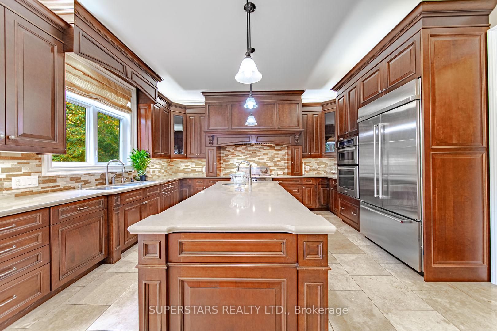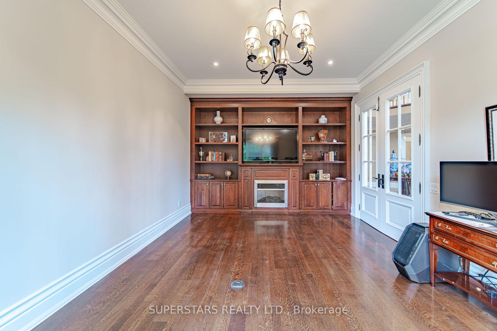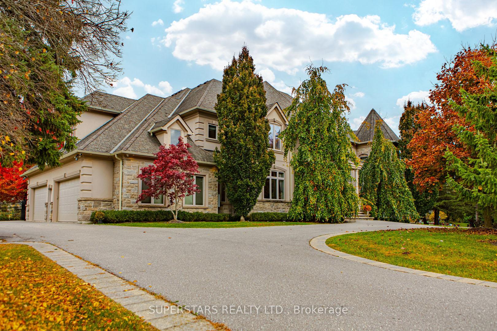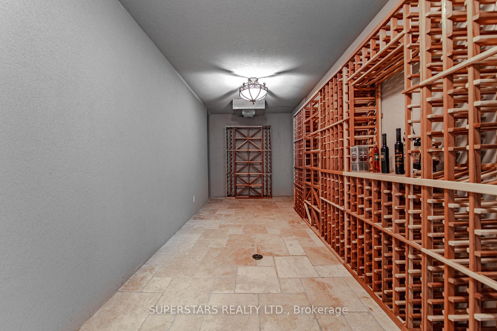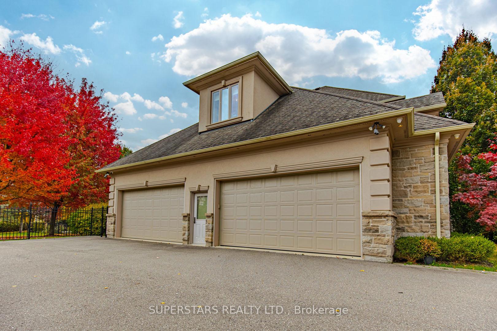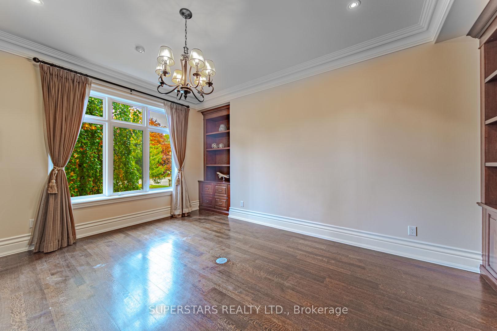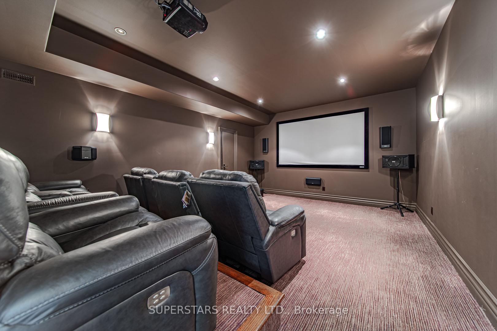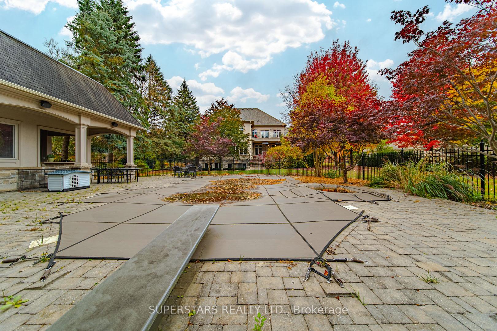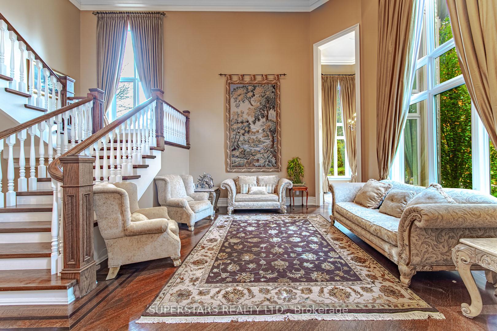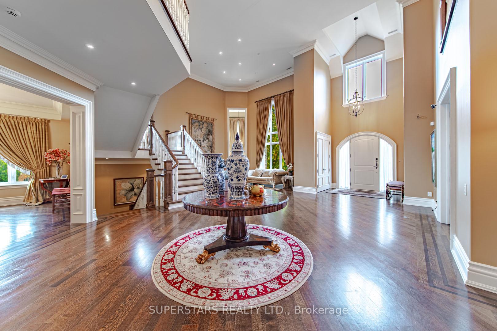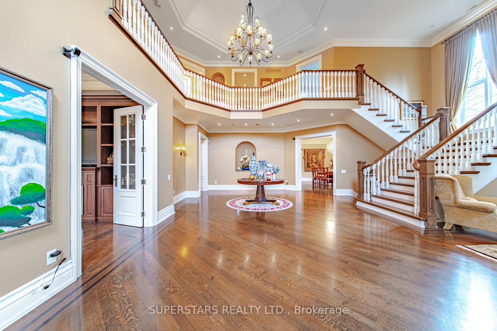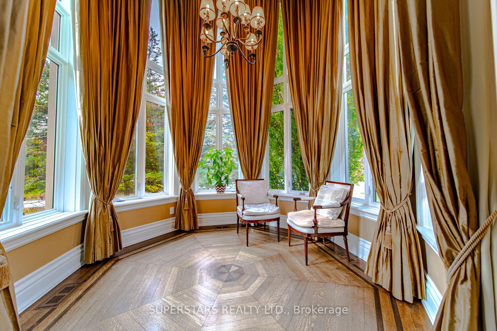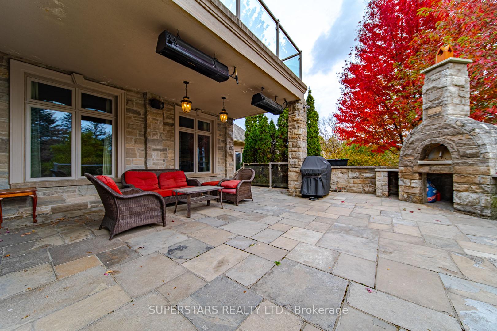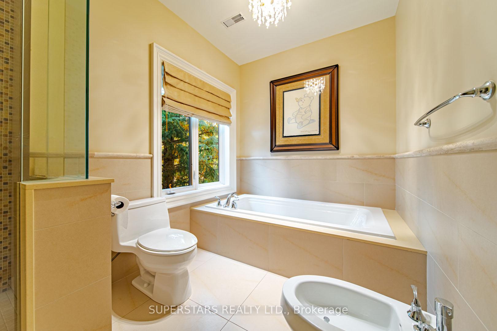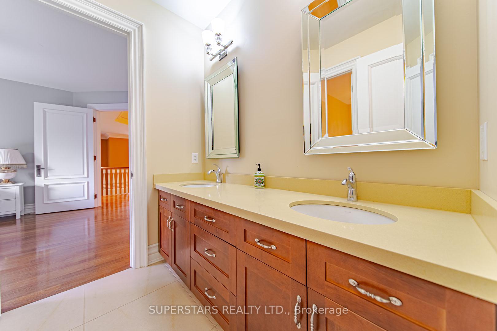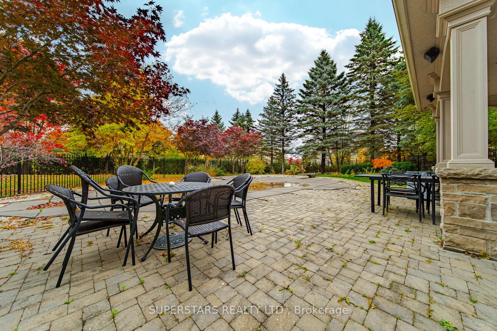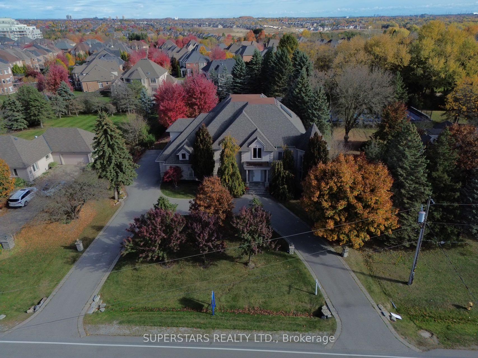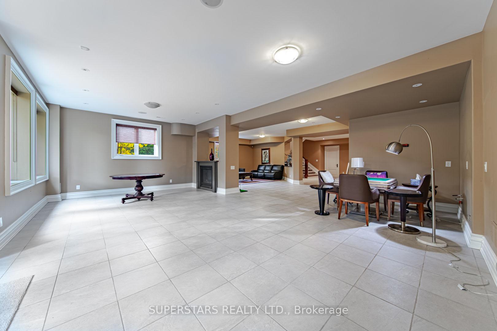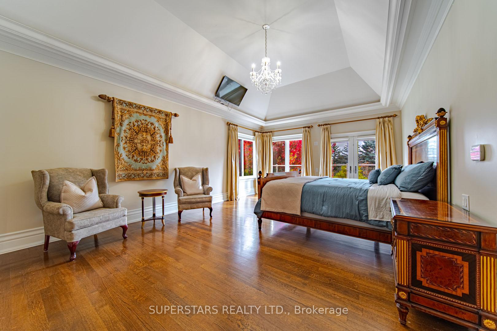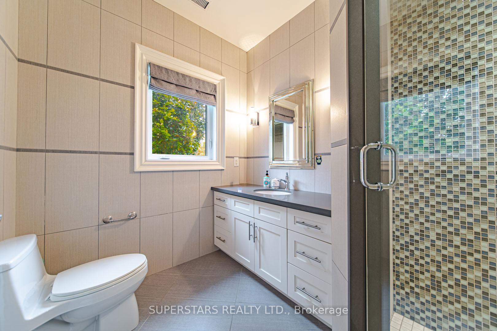$6,480,000
Available - For Sale
Listing ID: N9534917
24 Glenbourne Park Dr , Markham, L6C 1H4, Ontario
| Welcome To This Immaculate Mansion With 4 Car Garage! Elevator To All Levels! The Grand Entrance Features A Circular Driveway That Welcomes You To A Breathtaking Foyer With Soaring Sky-high Ceiling. This Distinguished Residence Boasts 6860Sqft With Approx. 10ft Ceiling On Main And 9ft On 2nd & Basement. Every Detail Has Been Thoughtfully Designed, From The Crown Molding And Pot Lights To The Stunning Chandeliers. Soaring Ceiling Extends To Living Room & Sitting Area, Providing Lots Of Natural Lights. The Gourmet Kitchen Is A Chef's Delight, Featuring A Huge Center Island And High-end Appliances, Including A 36" Gas Stove And Range Hood. Stately Library On Main With B/i Bookcase & French Door. 5 Spacious Bedrooms And 4 Well-appointed Bathrooms(3 Ensuites And 2 Semi-ensuites) On 2nd Floor. The Elegant Master Suite Showcases Approx. 12ft Tray Ceiling, A Large Private Balcony Overlooking The Backyard, His & Her Walk-in Closets And A Luxurious 6-piece Ensuite With Glass Shower & Steam. Finished Walk-out Basement Is A True Entertainer's Paradise, Large Recreation Room, Home Theatre, Wine Cellar, And 2 Additional Bedrooms And Bathrooms For Extra Comfort & 2 Staircases To Main. Step Outside To Discover Professionally Landscaped Grounds(With Sprinkler System), Complete With An Inviting Inground Pool, Covered Patio & Pizza Oven. Perfect For Alfresco Dining And Summer Gatherings. Heated Tile Floors & Driveway. 400Amps. This Home Is A Luxurious Paradise That You Don't Want To Miss! |
| Price | $6,480,000 |
| Taxes: | $29381.96 |
| Address: | 24 Glenbourne Park Dr , Markham, L6C 1H4, Ontario |
| Lot Size: | 121.23 x 374.31 (Feet) |
| Acreage: | .50-1.99 |
| Directions/Cross Streets: | Warden/Major Mackenzie |
| Rooms: | 13 |
| Rooms +: | 5 |
| Bedrooms: | 5 |
| Bedrooms +: | 5 |
| Kitchens: | 1 |
| Family Room: | Y |
| Basement: | Finished, W/O |
| Property Type: | Detached |
| Style: | 2-Storey |
| Exterior: | Stone, Stucco/Plaster |
| Garage Type: | Built-In |
| (Parking/)Drive: | Private |
| Drive Parking Spaces: | 10 |
| Pool: | Inground |
| Approximatly Square Footage: | 5000+ |
| Fireplace/Stove: | Y |
| Heat Source: | Gas |
| Heat Type: | Forced Air |
| Central Air Conditioning: | Central Air |
| Elevator Lift: | Y |
| Sewers: | Sewers |
| Water: | Municipal |
$
%
Years
This calculator is for demonstration purposes only. Always consult a professional
financial advisor before making personal financial decisions.
| Although the information displayed is believed to be accurate, no warranties or representations are made of any kind. |
| SUPERSTARS REALTY LTD. |
|
|

Dir:
1-866-382-2968
Bus:
416-548-7854
Fax:
416-981-7184
| Book Showing | Email a Friend |
Jump To:
At a Glance:
| Type: | Freehold - Detached |
| Area: | York |
| Municipality: | Markham |
| Neighbourhood: | Devil's Elbow |
| Style: | 2-Storey |
| Lot Size: | 121.23 x 374.31(Feet) |
| Tax: | $29,381.96 |
| Beds: | 5+5 |
| Baths: | 8 |
| Fireplace: | Y |
| Pool: | Inground |
Locatin Map:
Payment Calculator:
- Color Examples
- Green
- Black and Gold
- Dark Navy Blue And Gold
- Cyan
- Black
- Purple
- Gray
- Blue and Black
- Orange and Black
- Red
- Magenta
- Gold
- Device Examples

