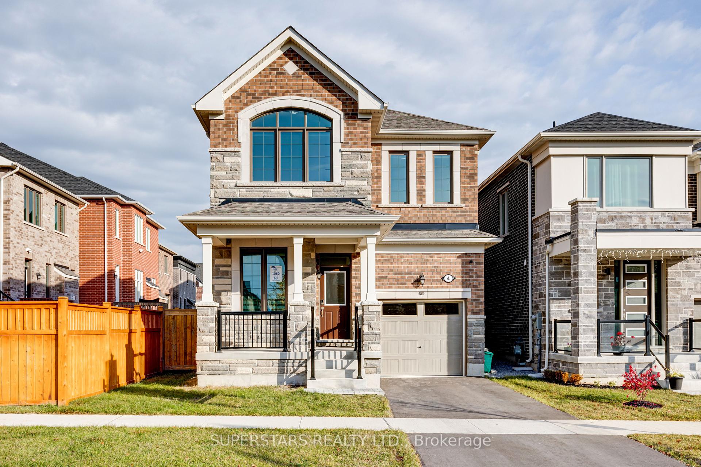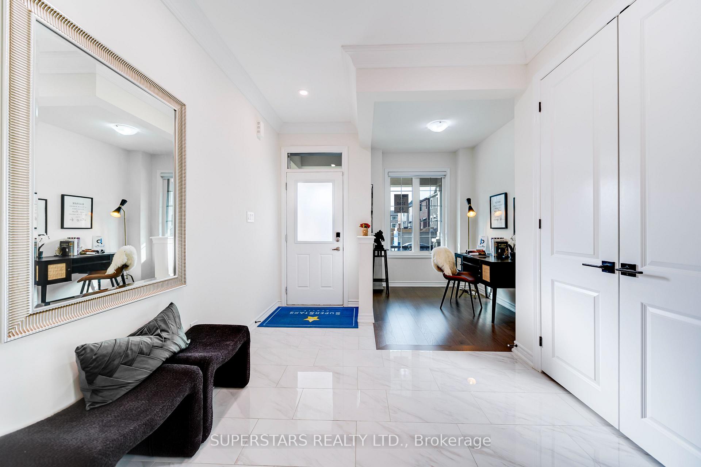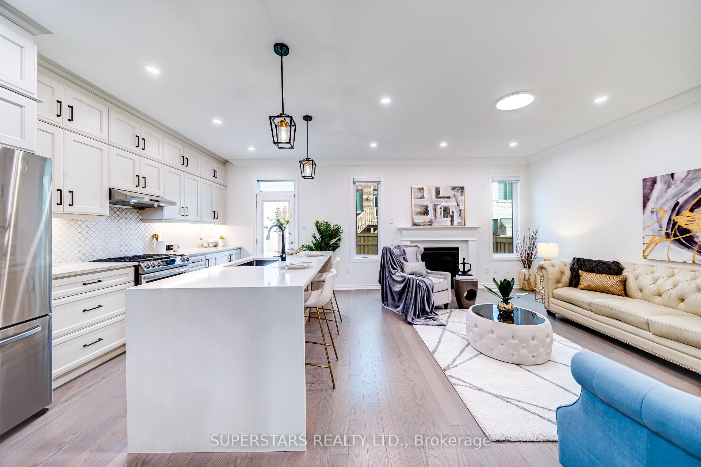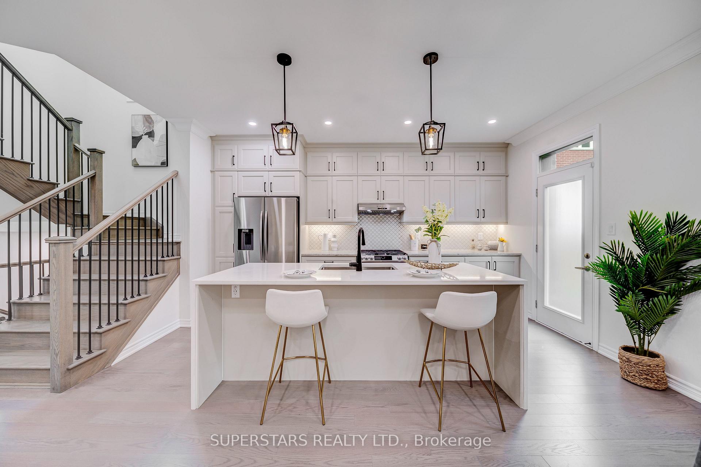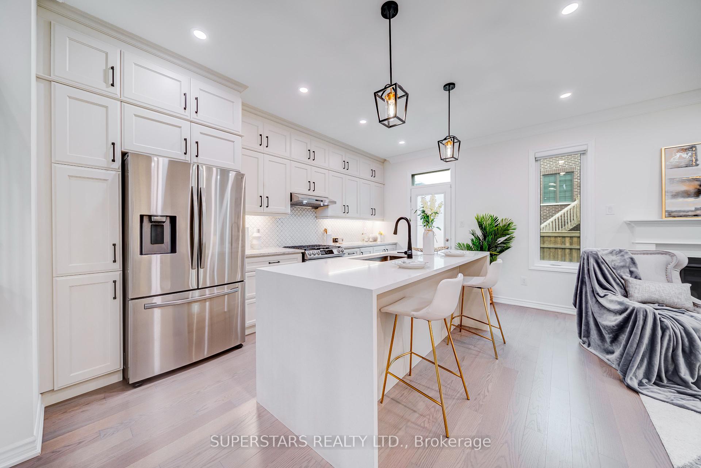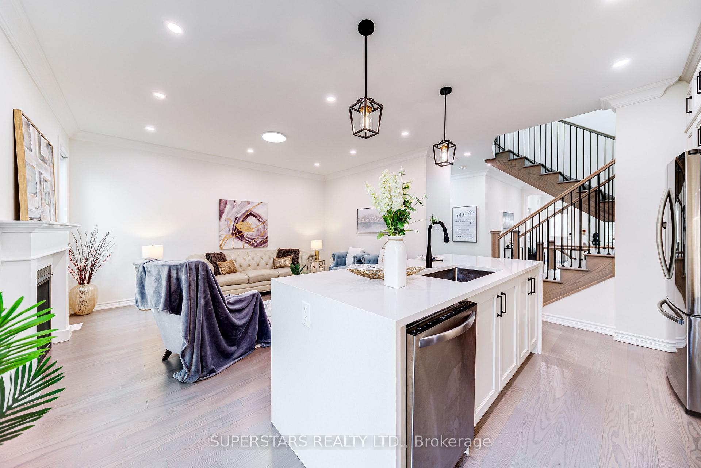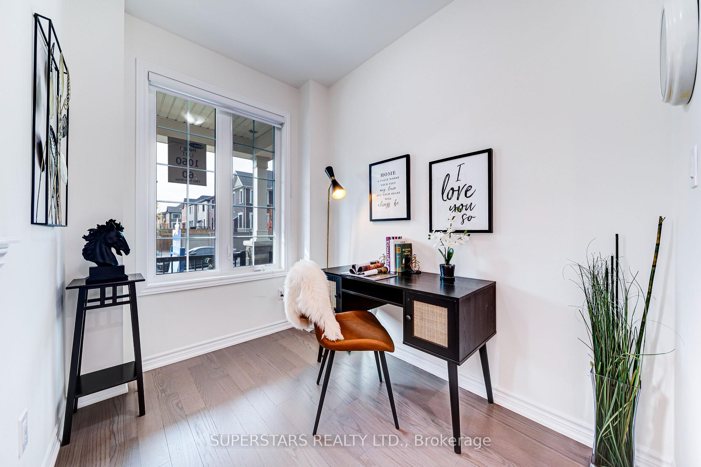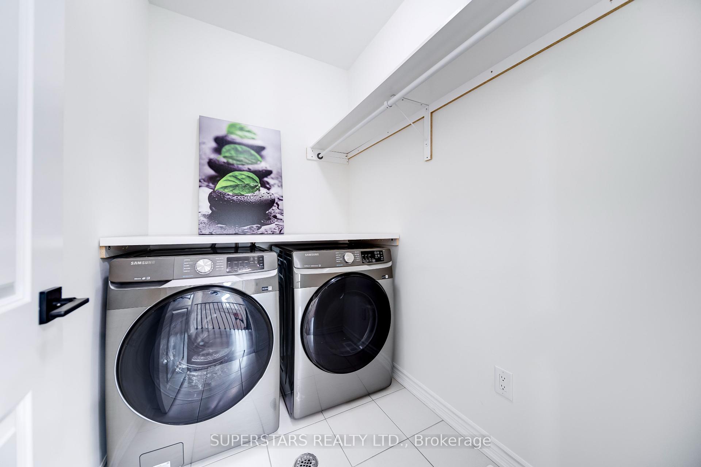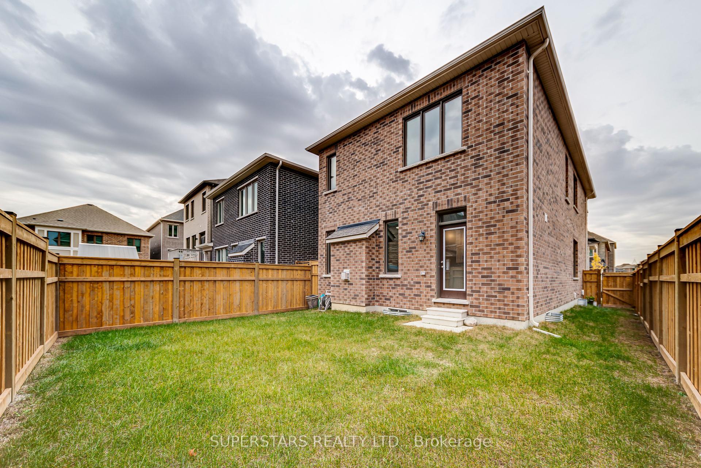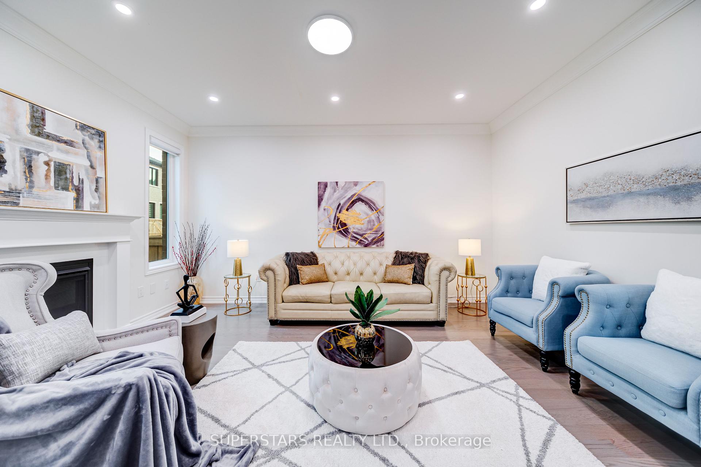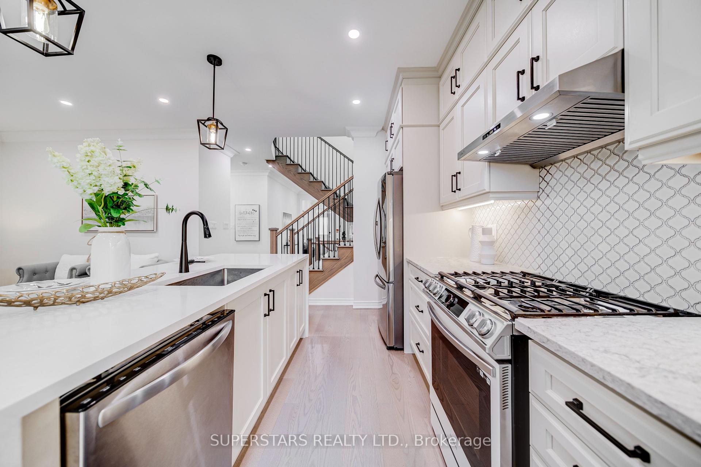$1,638,000
Available - For Sale
Listing ID: N9510854
4 Mary Roman Ave , Markham, L6C 3K7, Ontario
| Welcome To This Gorgeous Detached Home Located On A Premium Lot. Only 2 Years Old. Modern Design With Top Notch Finishes. Luxurious Stone Front, Welcome Porch, Large Windows, 9Ft Ceiling On Main & 2nd Floor, Hardwood Floor, Iron Pickets, Smooth Ceiling, Crown Moulding, Pot Lights & Stylish Light Fixtures, Custom Zebra Blinds. Gourmet Kitchen With Quartz Counter, Water Fall Centre Island/Breakfast Bar, Stainless Steel Appliances, Extended Cabinets Up To Ceiling, Under Cabinet Lighting. 4 Spacious Bedrooms On 2nd Floor. Large Master With 10Ft Tray Ceiling, Walk-In Closet & Upgraded 3Pc Bath(Frameless Glass Shower). Extra Small Parking Outside The Side Walk. High Efficient Heating & Cooling System, Featuring Quiet Living Environment. Close To Hwy 404, Shops, Supermarket, Restaurants... |
| Price | $1,638,000 |
| Taxes: | $6879.05 |
| Address: | 4 Mary Roman Ave , Markham, L6C 3K7, Ontario |
| Lot Size: | 32.64 x 90.32 (Feet) |
| Directions/Cross Streets: | Woodbine/Elgin Mills |
| Rooms: | 8 |
| Bedrooms: | 4 |
| Bedrooms +: | 1 |
| Kitchens: | 1 |
| Family Room: | N |
| Basement: | Unfinished |
| Approximatly Age: | 0-5 |
| Property Type: | Detached |
| Style: | 2-Storey |
| Exterior: | Brick, Stone |
| Garage Type: | Built-In |
| (Parking/)Drive: | Private |
| Drive Parking Spaces: | 1 |
| Pool: | None |
| Approximatly Age: | 0-5 |
| Approximatly Square Footage: | 2000-2500 |
| Fireplace/Stove: | Y |
| Heat Source: | Grnd Srce |
| Heat Type: | Heat Pump |
| Central Air Conditioning: | Central Air |
| Sewers: | Sewers |
| Water: | Municipal |
$
%
Years
This calculator is for demonstration purposes only. Always consult a professional
financial advisor before making personal financial decisions.
| Although the information displayed is believed to be accurate, no warranties or representations are made of any kind. |
| SUPERSTARS REALTY LTD. |
|
|

Dir:
1-866-382-2968
Bus:
416-548-7854
Fax:
416-981-7184
| Book Showing | Email a Friend |
Jump To:
At a Glance:
| Type: | Freehold - Detached |
| Area: | York |
| Municipality: | Markham |
| Neighbourhood: | Victoria Square |
| Style: | 2-Storey |
| Lot Size: | 32.64 x 90.32(Feet) |
| Approximate Age: | 0-5 |
| Tax: | $6,879.05 |
| Beds: | 4+1 |
| Baths: | 3 |
| Fireplace: | Y |
| Pool: | None |
Locatin Map:
Payment Calculator:
- Color Examples
- Green
- Black and Gold
- Dark Navy Blue And Gold
- Cyan
- Black
- Purple
- Gray
- Blue and Black
- Orange and Black
- Red
- Magenta
- Gold
- Device Examples

