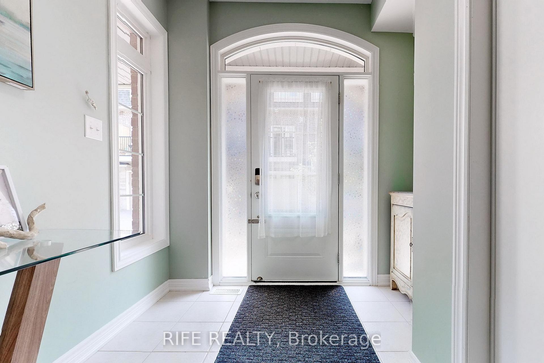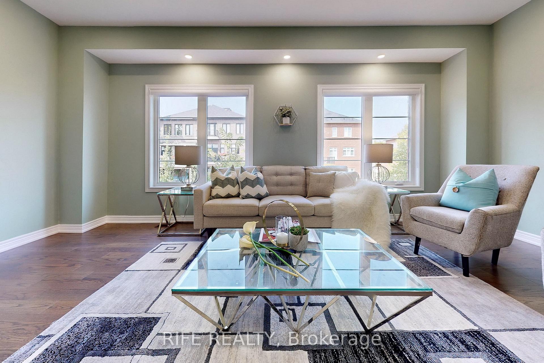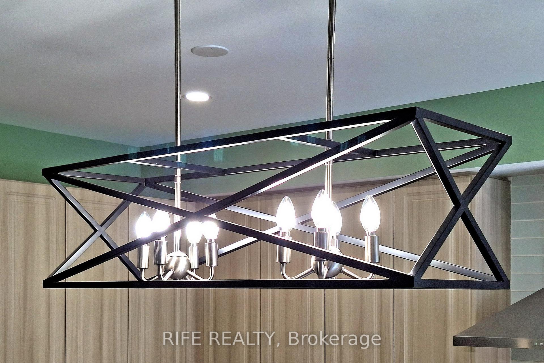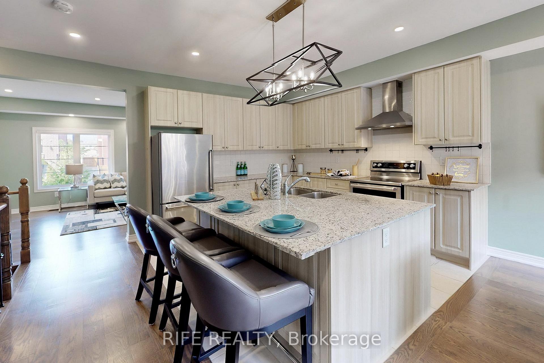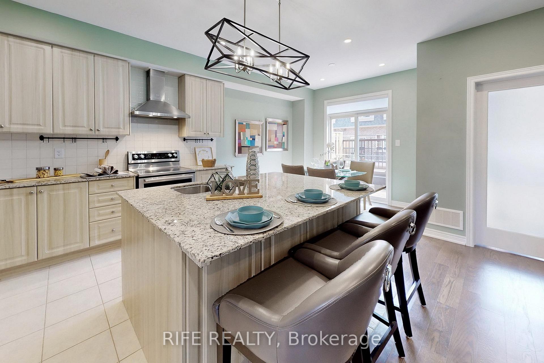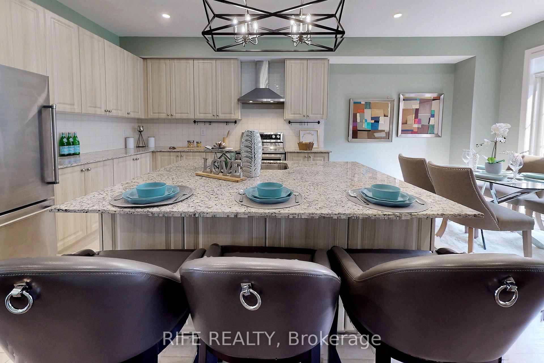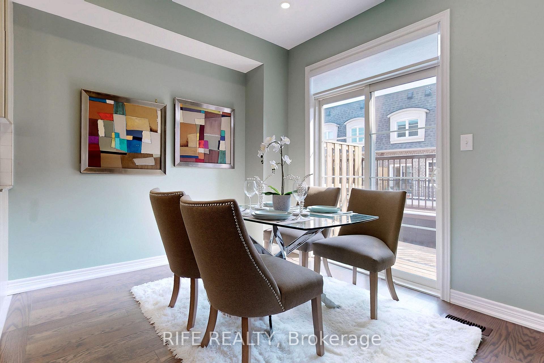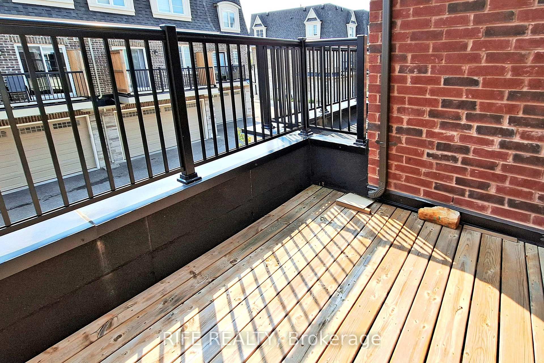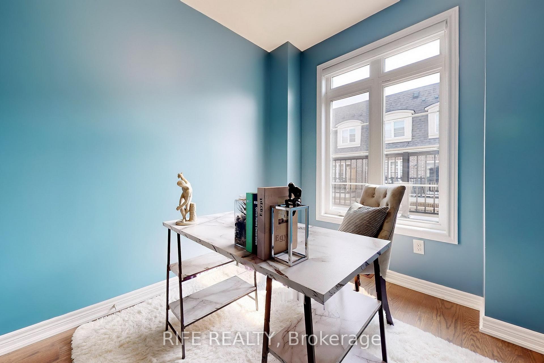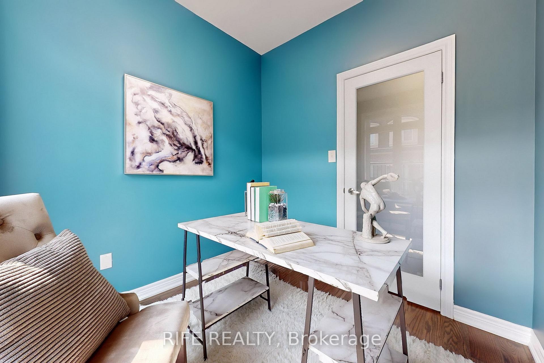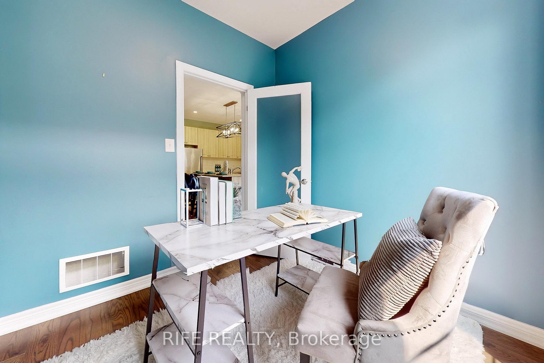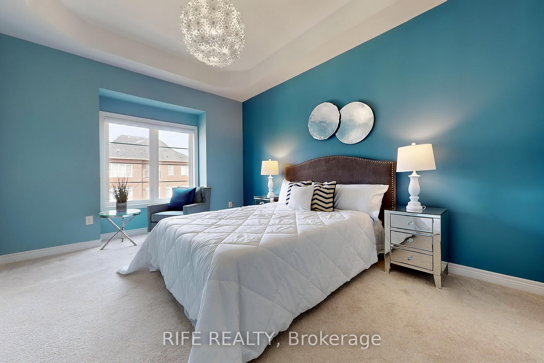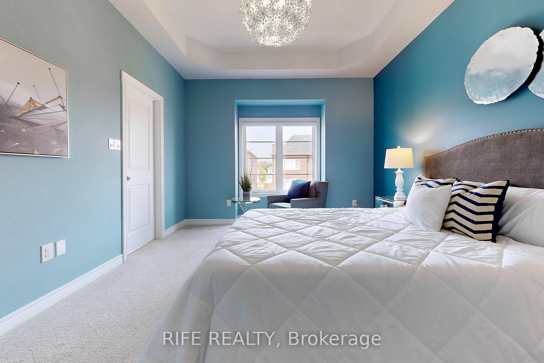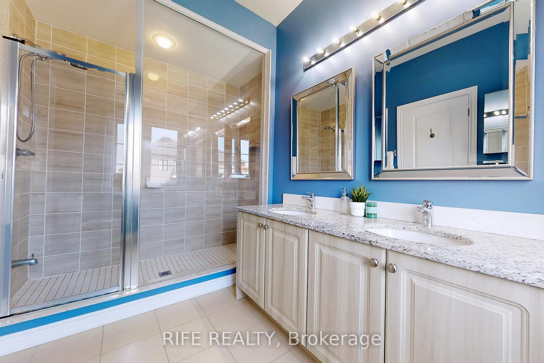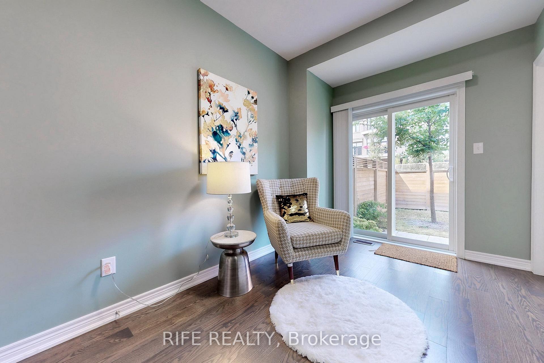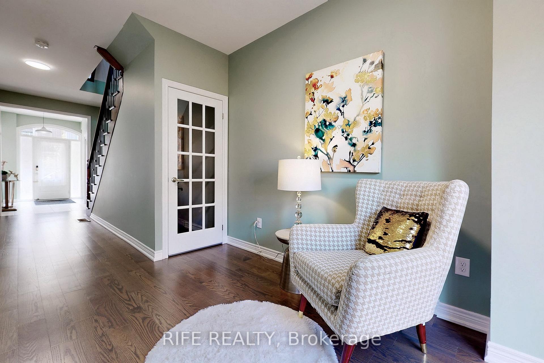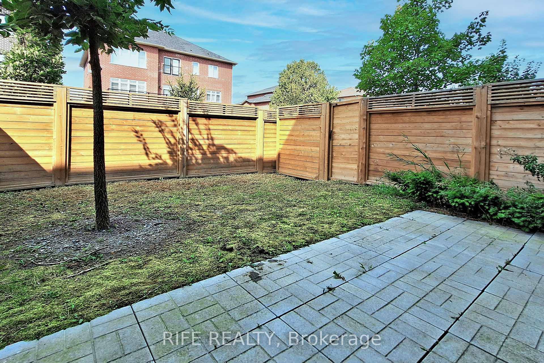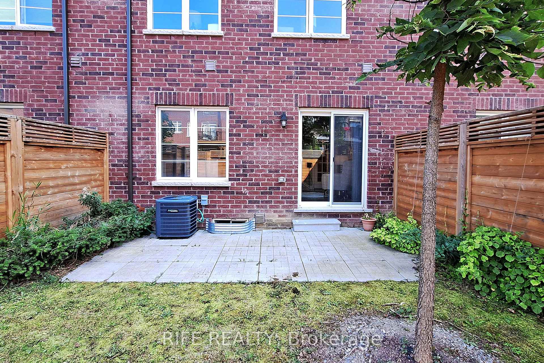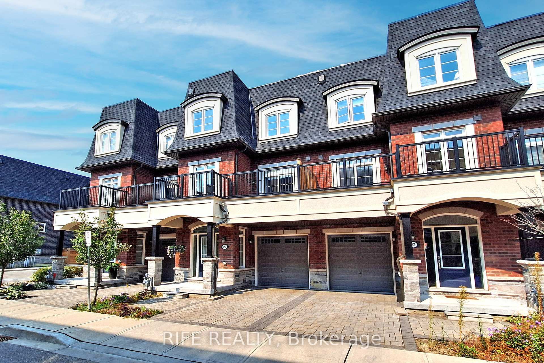$1,249,900
Available - For Sale
Listing ID: N9388925
20 Deep River Lane , Richmond Hill, L4C 5S4, Ontario
| Traditional Townhouse with Backyard Situated In The Coveted Westbrook Neighbourhood, backed By Multi-Million-Dollar Homes, Offering 2,409 Sq.Ft Of Upgraded Living Space With $$$ Spent On Upgrades. This Bright And Spacious Unit Features An Open-Concept Layout With Ample Windows, Hardwood Floors T/O Main and Upper Levels, And Pot Lights. The Ultimate Chef's Kitchen Is Equipped With Stainless Steel Appliances, Granite Countertops, And A Huge Central Island. Enjoy 10-foot ceilings in the Primary Bedroom. Close To All Amenities And Minutes To Yonge. High Ranking Schools: Richmond Hill HS and St.Theresa of Lisieux CHS. |
| Extras: 200A Electric Power (Support to install Electric Car Charger in the Garage), R/I Centre Vacuum, Potentially Re-Model the Main Floor Sitting Area into the 4th Bedroom With An Ensuite Bathroom. |
| Price | $1,249,900 |
| Taxes: | $5142.57 |
| Address: | 20 Deep River Lane , Richmond Hill, L4C 5S4, Ontario |
| Lot Size: | 19.69 x 76.73 (Feet) |
| Directions/Cross Streets: | Yonge St / Elgin Mills Rd |
| Rooms: | 10 |
| Bedrooms: | 3 |
| Bedrooms +: | |
| Kitchens: | 1 |
| Family Room: | Y |
| Basement: | Finished |
| Approximatly Age: | 0-5 |
| Property Type: | Att/Row/Twnhouse |
| Style: | 3-Storey |
| Exterior: | Brick Front, Stone |
| Garage Type: | Built-In |
| (Parking/)Drive: | Private |
| Drive Parking Spaces: | 1 |
| Pool: | None |
| Approximatly Age: | 0-5 |
| Approximatly Square Footage: | 2000-2500 |
| Fireplace/Stove: | N |
| Heat Source: | Gas |
| Heat Type: | Forced Air |
| Central Air Conditioning: | Central Air |
| Laundry Level: | Main |
| Elevator Lift: | N |
| Sewers: | Sewers |
| Water: | Municipal |
| Utilities-Cable: | Y |
| Utilities-Hydro: | Y |
| Utilities-Gas: | Y |
| Utilities-Telephone: | Y |
$
%
Years
This calculator is for demonstration purposes only. Always consult a professional
financial advisor before making personal financial decisions.
| Although the information displayed is believed to be accurate, no warranties or representations are made of any kind. |
| RIFE REALTY |
|
|

Dir:
1-866-382-2968
Bus:
416-548-7854
Fax:
416-981-7184
| Virtual Tour | Book Showing | Email a Friend |
Jump To:
At a Glance:
| Type: | Freehold - Att/Row/Twnhouse |
| Area: | York |
| Municipality: | Richmond Hill |
| Neighbourhood: | Westbrook |
| Style: | 3-Storey |
| Lot Size: | 19.69 x 76.73(Feet) |
| Approximate Age: | 0-5 |
| Tax: | $5,142.57 |
| Beds: | 3 |
| Baths: | 4 |
| Fireplace: | N |
| Pool: | None |
Locatin Map:
Payment Calculator:
- Color Examples
- Green
- Black and Gold
- Dark Navy Blue And Gold
- Cyan
- Black
- Purple
- Gray
- Blue and Black
- Orange and Black
- Red
- Magenta
- Gold
- Device Examples

