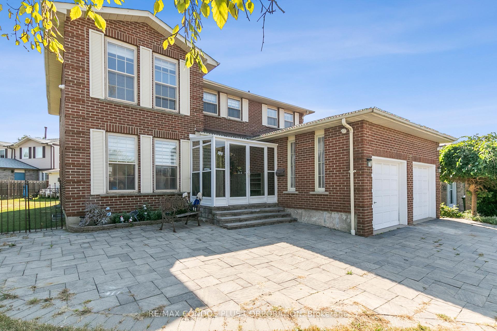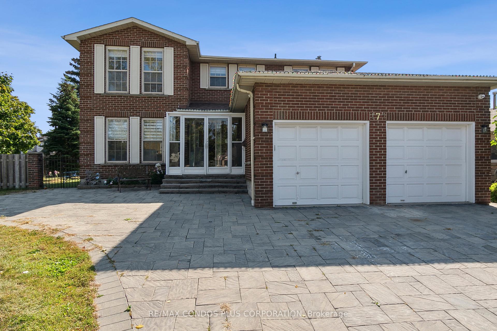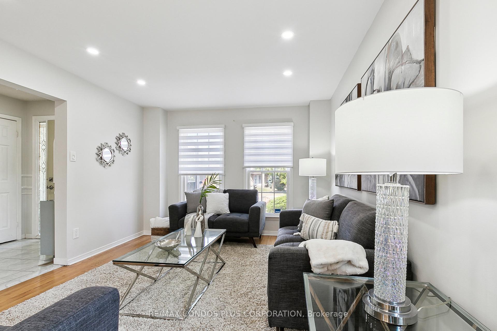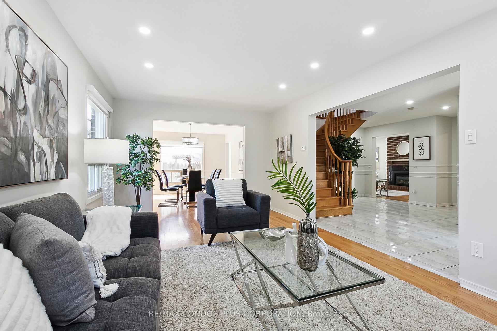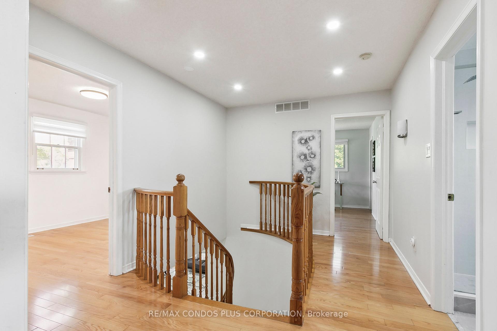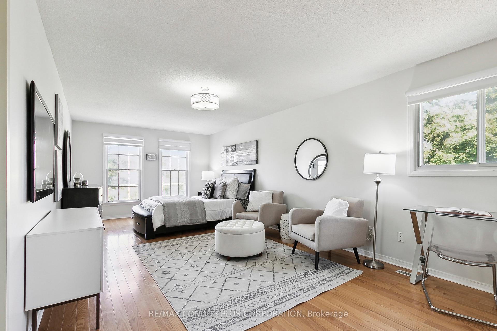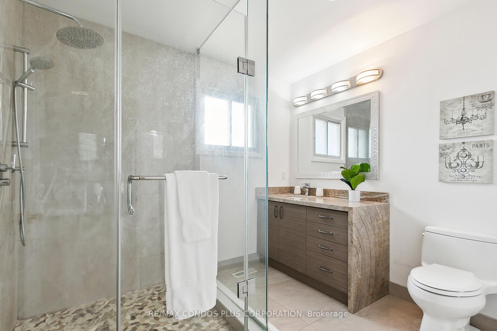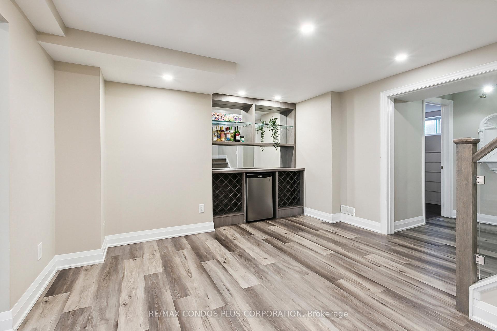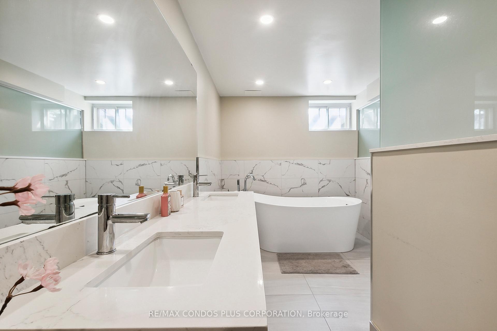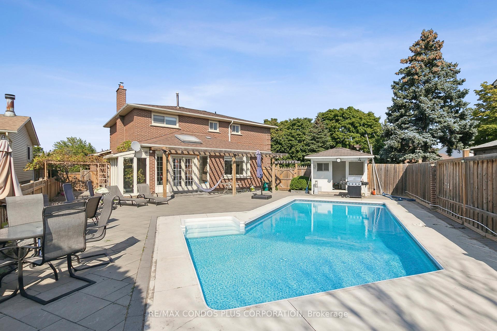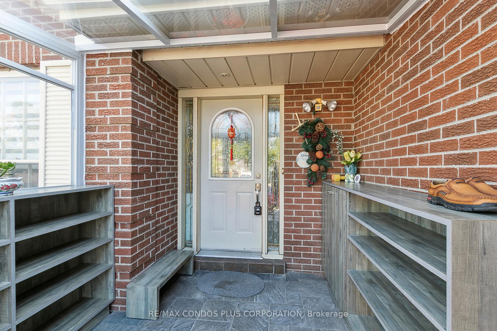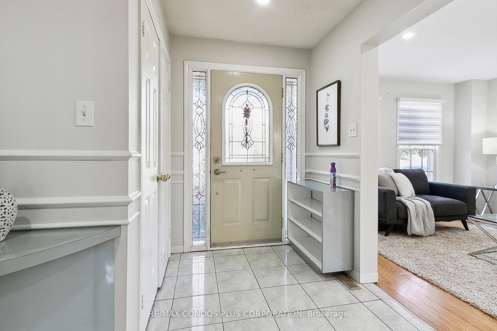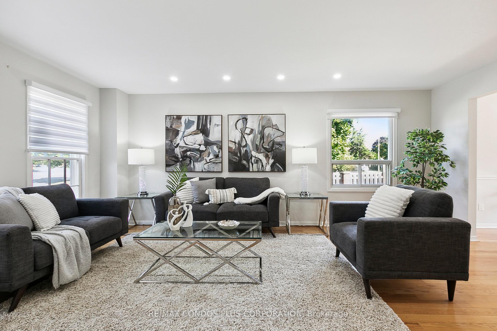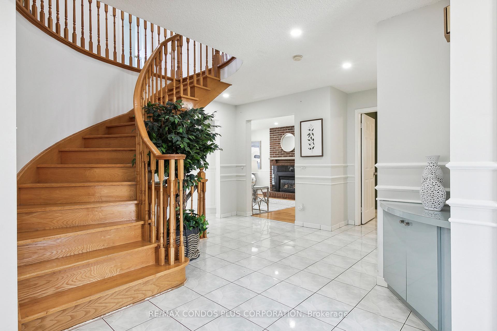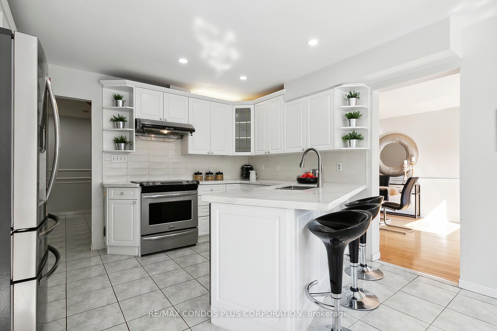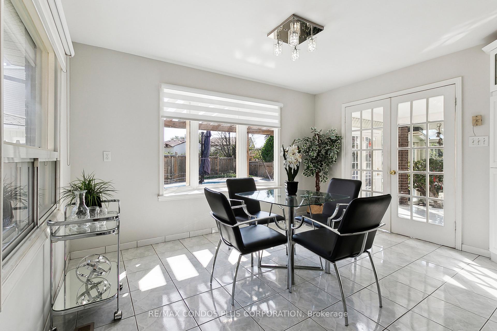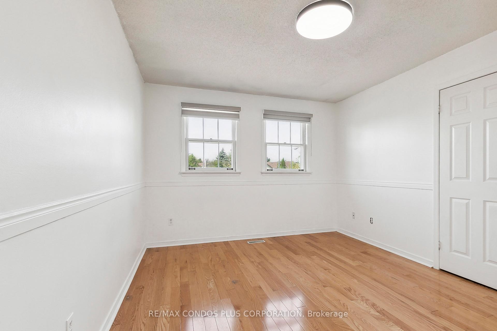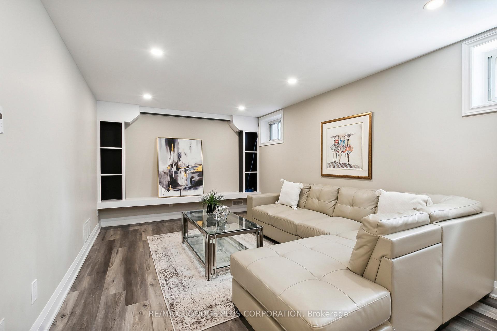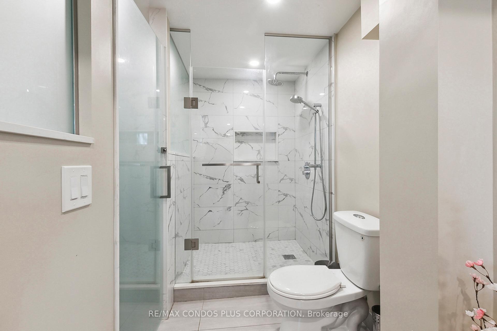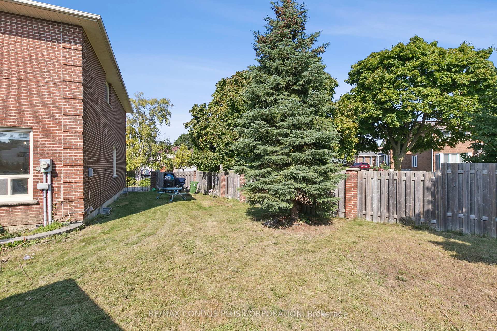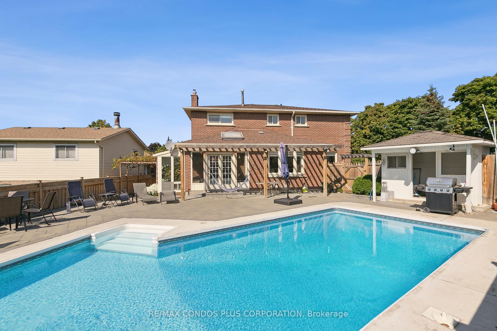$1,499,888
Available - For Sale
Listing ID: E9514367
171 Ingleton Blvd , Toronto, M1V 1Z8, Ontario
| Welcome To 171 Ingleton Blvd, A Detached Corner Home In A Demand Area, Tons Of Upgrades, Professionally Finished Stone Interlocking Throughout Front And Backyard, Enjoy The Super Well Maintained Swimming Pool Perfect For A Toronto Summer Day, Perfect Functional Layout, New Fresh Paint & Pot Lights, Large Modern Kitchen With Quartz Countertop, Sun Room Extension With Skylight, Finished Modern Style Basement With A Huge Spa Bathroom, Two Bedrooms, Bar Area And Tv/ Family Room For Entertaining!!! Close To School, Park, Shoppings, Hwy 401 & 407 EtcThis home is located in park heaven, with 4 parks and a long list of recreation facilities within a 20 minute walk,Public transit is at this home's doorstep for easy travel around the city. The nearest street transit stop is only a 3 minute walk, With excellent assigned and local public schools very close to this home, your kids will get a great education in the neighbourhood. |
| Price | $1,499,888 |
| Taxes: | $6885.92 |
| Address: | 171 Ingleton Blvd , Toronto, M1V 1Z8, Ontario |
| Lot Size: | 57.56 x 139.70 (Feet) |
| Directions/Cross Streets: | Mccowan/Steeles |
| Rooms: | 9 |
| Rooms +: | 2 |
| Bedrooms: | 4 |
| Bedrooms +: | 2 |
| Kitchens: | 1 |
| Family Room: | Y |
| Basement: | Finished |
| Property Type: | Detached |
| Style: | 2-Storey |
| Exterior: | Brick |
| Garage Type: | Attached |
| (Parking/)Drive: | Pvt Double |
| Drive Parking Spaces: | 2 |
| Pool: | Inground |
| Approximatly Square Footage: | 2500-3000 |
| Fireplace/Stove: | Y |
| Heat Source: | Gas |
| Heat Type: | Forced Air |
| Central Air Conditioning: | Central Air |
| Laundry Level: | Main |
| Sewers: | Sewers |
| Water: | Municipal |
$
%
Years
This calculator is for demonstration purposes only. Always consult a professional
financial advisor before making personal financial decisions.
| Although the information displayed is believed to be accurate, no warranties or representations are made of any kind. |
| RE/MAX CONDOS PLUS CORPORATION |
|
|

Dir:
1-866-382-2968
Bus:
416-548-7854
Fax:
416-981-7184
| Book Showing | Email a Friend |
Jump To:
At a Glance:
| Type: | Freehold - Detached |
| Area: | Toronto |
| Municipality: | Toronto |
| Neighbourhood: | Milliken |
| Style: | 2-Storey |
| Lot Size: | 57.56 x 139.70(Feet) |
| Tax: | $6,885.92 |
| Beds: | 4+2 |
| Baths: | 4 |
| Fireplace: | Y |
| Pool: | Inground |
Locatin Map:
Payment Calculator:
- Color Examples
- Green
- Black and Gold
- Dark Navy Blue And Gold
- Cyan
- Black
- Purple
- Gray
- Blue and Black
- Orange and Black
- Red
- Magenta
- Gold
- Device Examples

