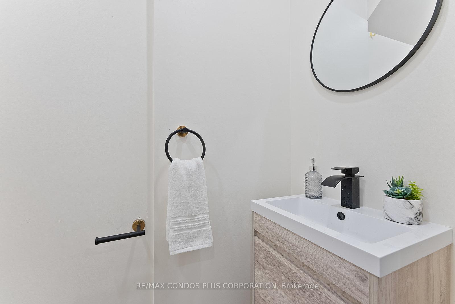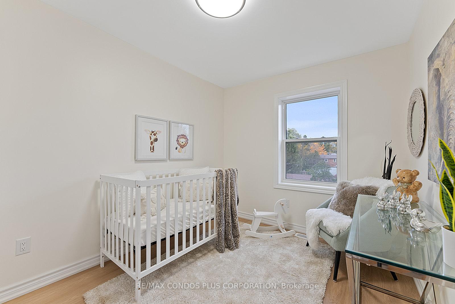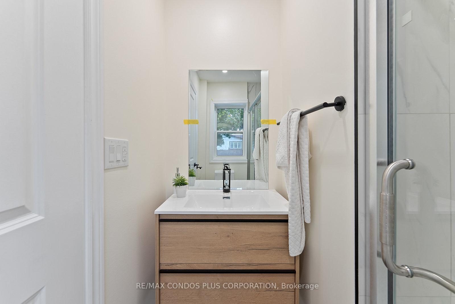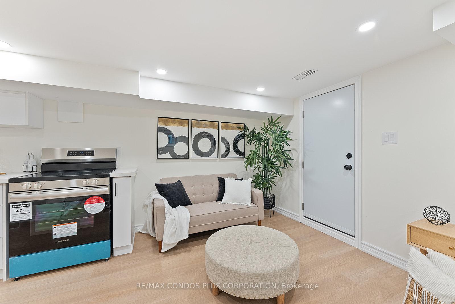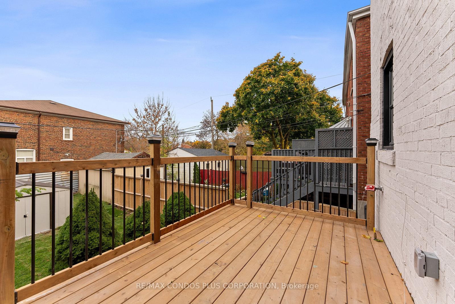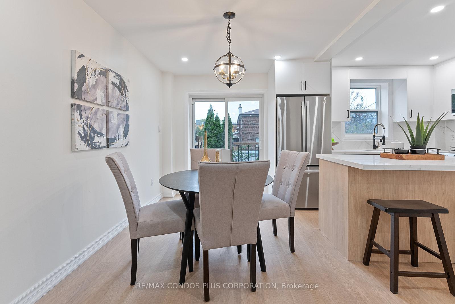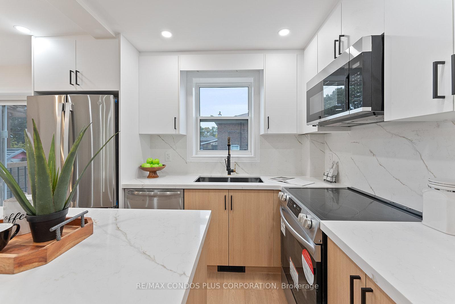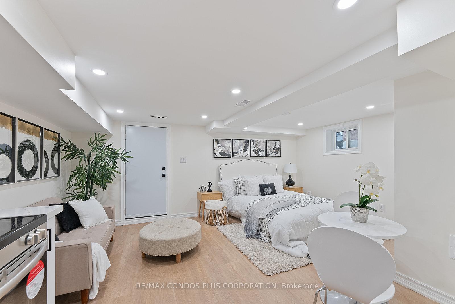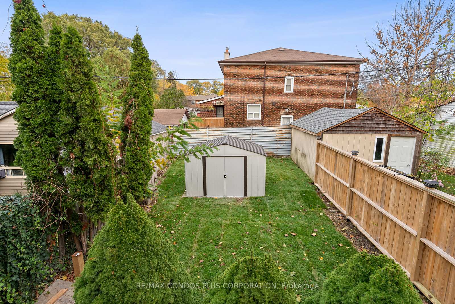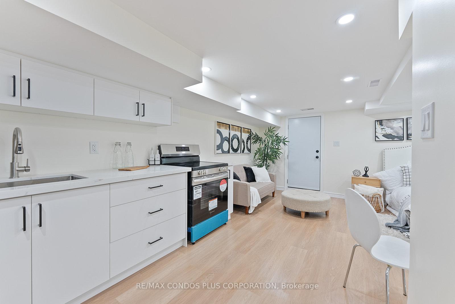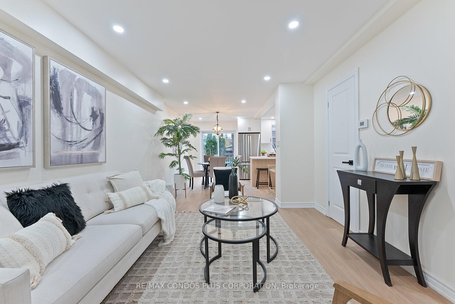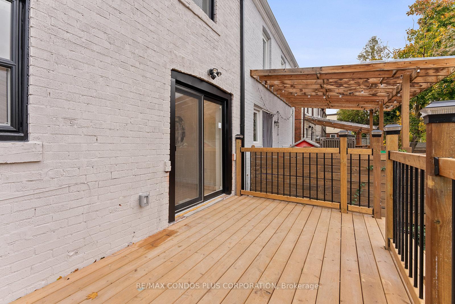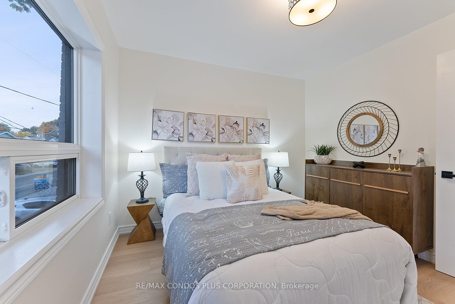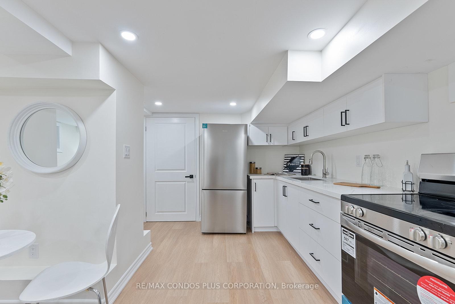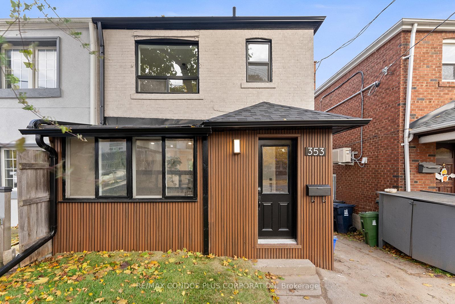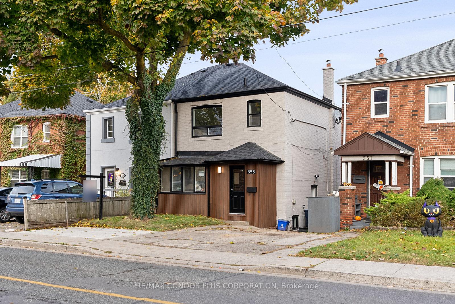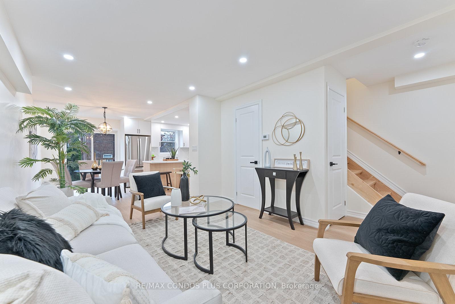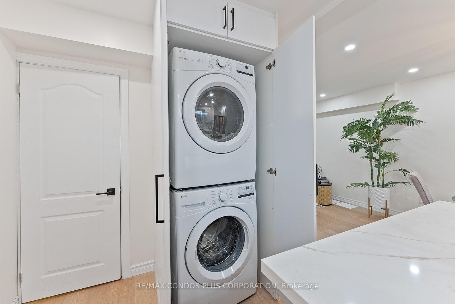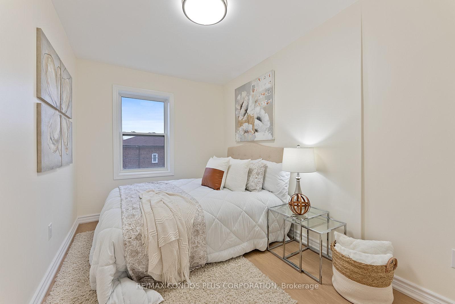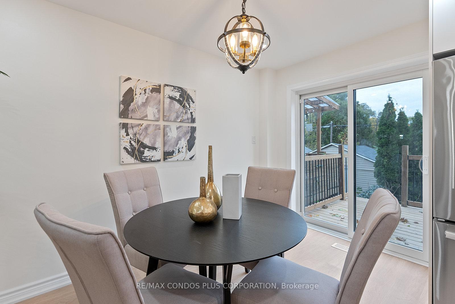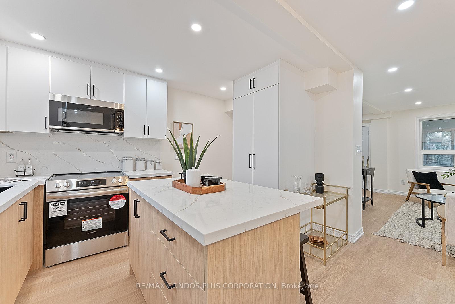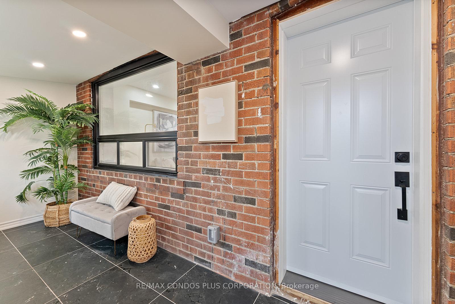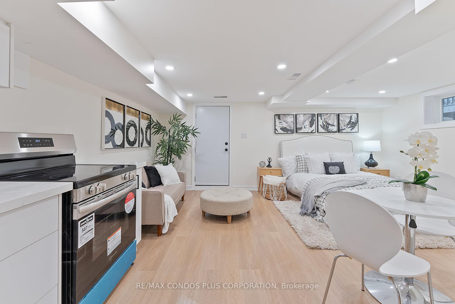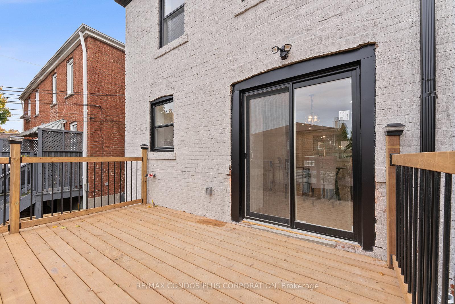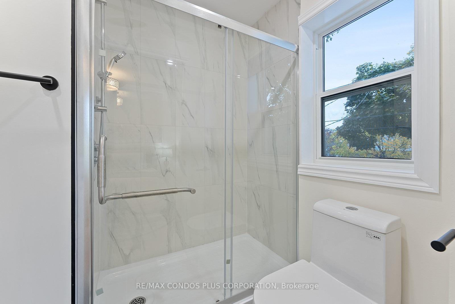$1,299,000
Available - For Sale
Listing ID: E10276906
353 Victoria Park Ave , Toronto, M4E 3S9, Ontario
| Welcome to 363 Victoria Park Avenue, Renovated From Top To Bottom! This solid brick home is located in the highly desirable Upper Beaches area. This Semi Detached With A Legal Basement, It boasts 3 bedrooms, 4 bathrooms, Gourmet Kitchen With Centre Island, Quartz Countertops And Quartz Backsplash, Spacious Family Room and Dining Room With A Walk Out To Your Deck Overlooking Your Large Backyard and a Finished Basement With A Seperate Entrance Basement with A Kitchen and Bathroom. The main floor features Vinyl flooring and a large mudroom to store all your belongings. Laundry Conveniently located on The Main Floor, with a Rough In for the Basement(For Your Potential In Law or Tenant) You'll love the fantastic schools nearby, convenient TTC access right at your doorstep, and the proximity to Kingston Road Village - just minutes away. |
| Extras: Two Stainless Steel Fridge, 2 Stove, Stainless Steel Microwave, Dishwasher, Washer and Dryer |
| Price | $1,299,000 |
| Taxes: | $3950.00 |
| Address: | 353 Victoria Park Ave , Toronto, M4E 3S9, Ontario |
| Lot Size: | 21.40 x 100.00 (Feet) |
| Directions/Cross Streets: | GERRARD & VICTORIA PARK |
| Rooms: | 8 |
| Rooms +: | 1 |
| Bedrooms: | 3 |
| Bedrooms +: | 1 |
| Kitchens: | 1 |
| Kitchens +: | 1 |
| Family Room: | N |
| Basement: | Finished |
| Property Type: | Semi-Detached |
| Style: | 2-Storey |
| Exterior: | Alum Siding, Brick |
| Garage Type: | None |
| (Parking/)Drive: | Private |
| Drive Parking Spaces: | 2 |
| Pool: | None |
| Fireplace/Stove: | N |
| Heat Source: | Gas |
| Heat Type: | Forced Air |
| Central Air Conditioning: | Central Air |
| Sewers: | Sewers |
| Water: | Municipal |
$
%
Years
This calculator is for demonstration purposes only. Always consult a professional
financial advisor before making personal financial decisions.
| Although the information displayed is believed to be accurate, no warranties or representations are made of any kind. |
| RE/MAX CONDOS PLUS CORPORATION |
|
|

Dir:
1-866-382-2968
Bus:
416-548-7854
Fax:
416-981-7184
| Book Showing | Email a Friend |
Jump To:
At a Glance:
| Type: | Freehold - Semi-Detached |
| Area: | Toronto |
| Municipality: | Toronto |
| Neighbourhood: | Birchcliffe-Cliffside |
| Style: | 2-Storey |
| Lot Size: | 21.40 x 100.00(Feet) |
| Tax: | $3,950 |
| Beds: | 3+1 |
| Baths: | 4 |
| Fireplace: | N |
| Pool: | None |
Locatin Map:
Payment Calculator:
- Color Examples
- Green
- Black and Gold
- Dark Navy Blue And Gold
- Cyan
- Black
- Purple
- Gray
- Blue and Black
- Orange and Black
- Red
- Magenta
- Gold
- Device Examples

