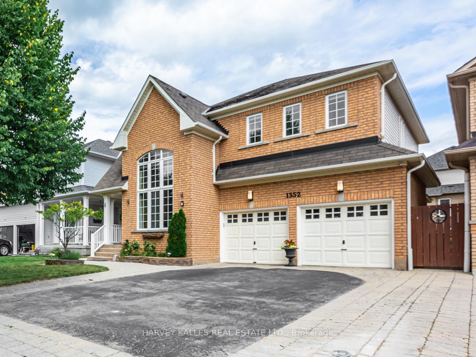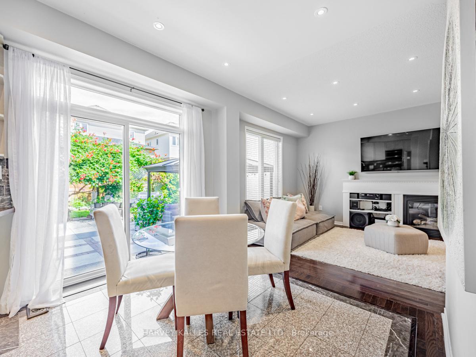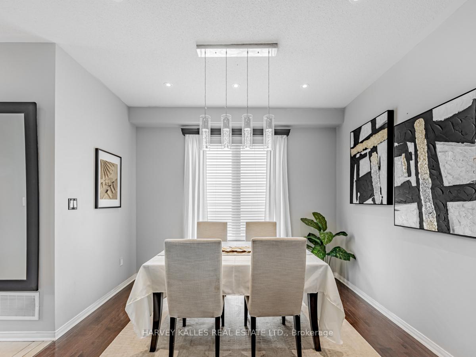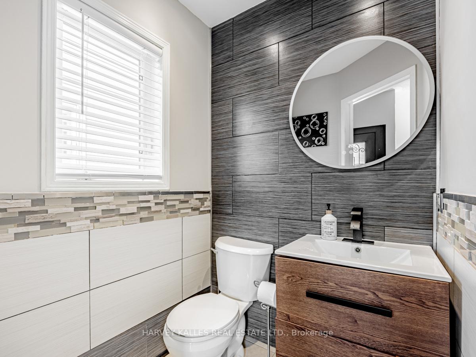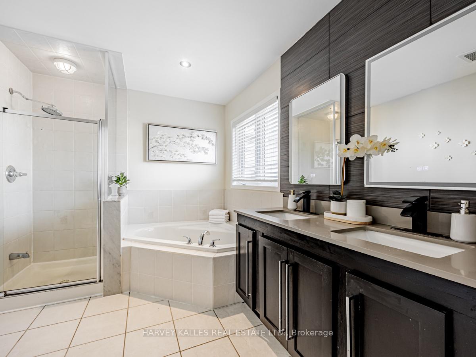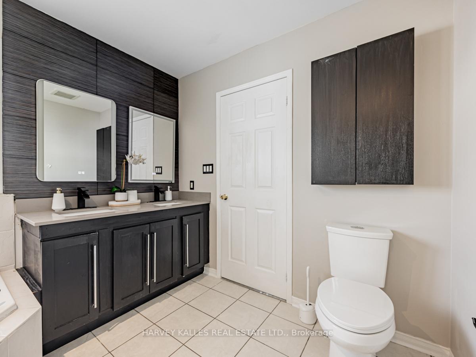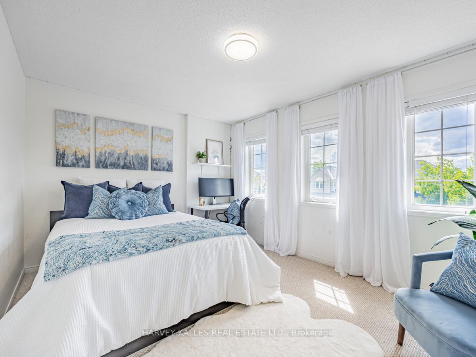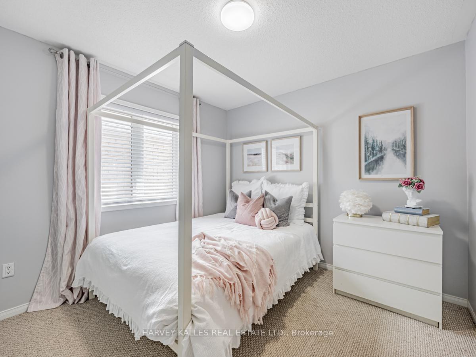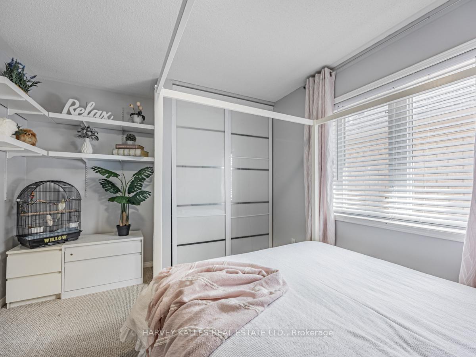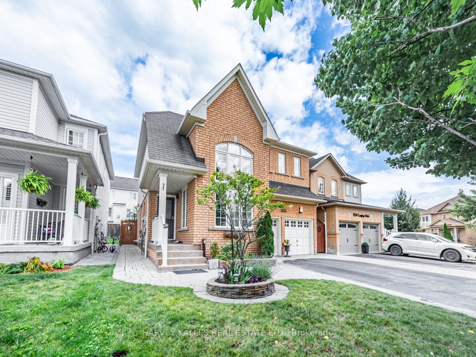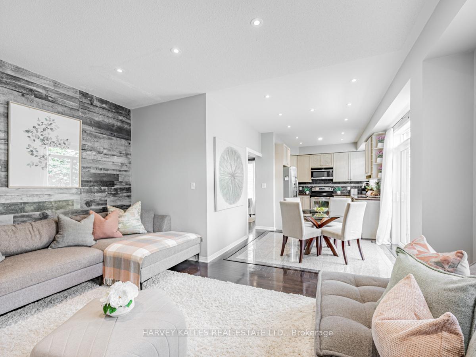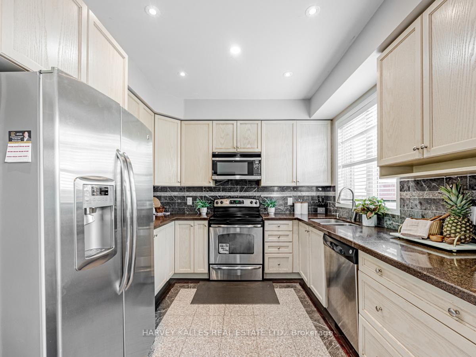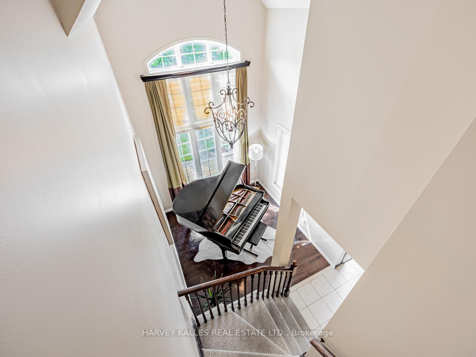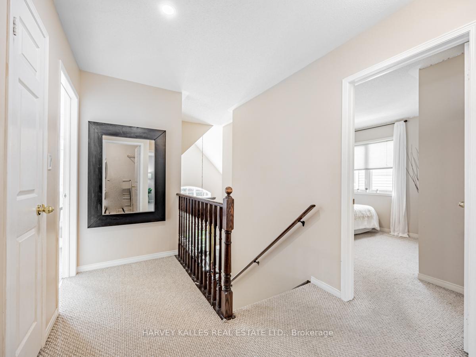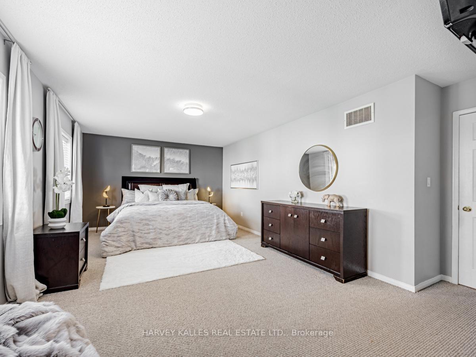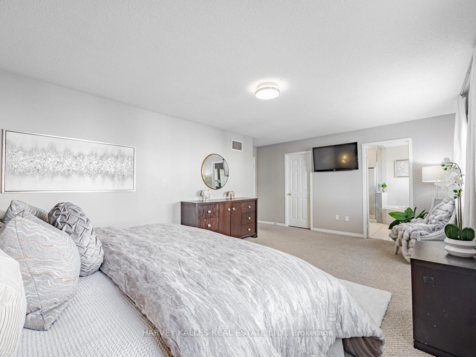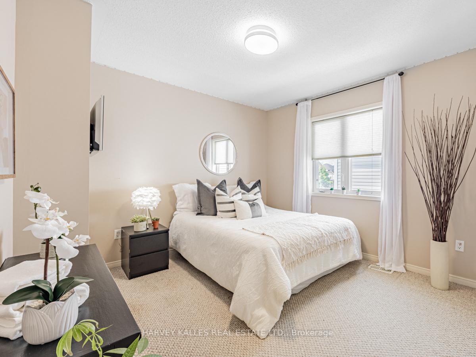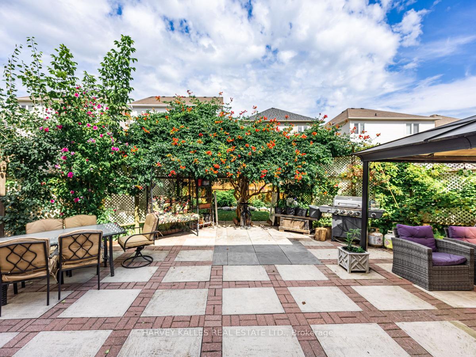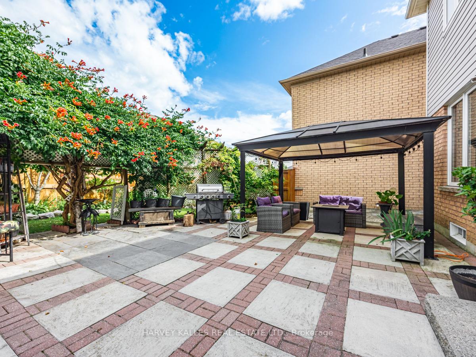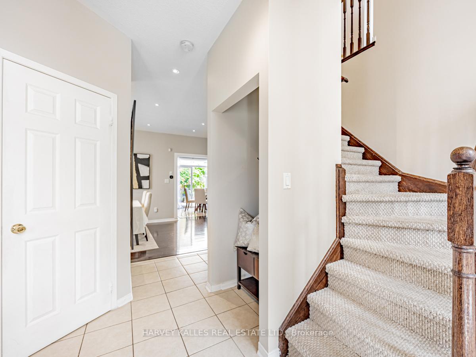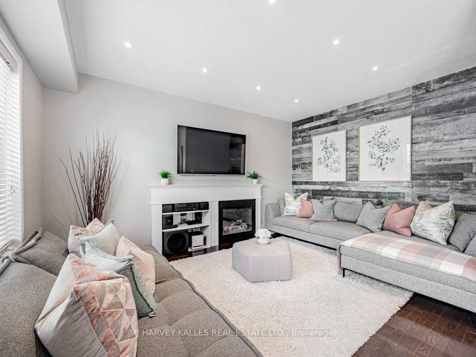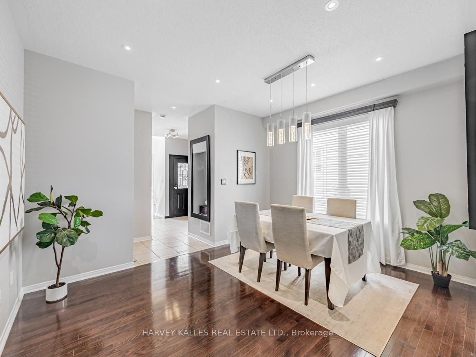$899,000
Available - For Sale
Listing ID: E9724160
1352 Langley Circ , Oshawa, L1K 0E2, Ontario
| Nestled in the peaceful and family-friendly neighborhood of Pinecrest, this 2-storey detached home is more than just a place to live. Discover the perfect blend of style and functionality with hardwood floors, large windows, a high-ceilinged great room, an open-concept living area, and a separate dining room. Enjoy a modern kitchen featuring stainless steel appliances that seamlessly connects to a cozy living space and breakfast nook, with a convenient walkout to the backyard. This home boasts four bedrooms, including a luxurious primary suite with a 5-piece en-suite bathroom. Designed for your comfort, the added convenience of a 4-piece bathroom is located on the upper level. Practicality meets charm with a 2-car garage and a huge driveway that can easily fit 4 cars. Location is everything, and this home delivers. Surrounded by Go-Bus Stops, top-rated schools, parks, shops, amenities and minutes away from Durham Go train station. |
| Extras: Enjoy the ease of a conveniently located second-floor laundry room, making household chores effortless and efficient. The main floor also features a convenient 2-piece washroom for added comfort and ease! |
| Price | $899,000 |
| Taxes: | $5739.96 |
| Address: | 1352 Langley Circ , Oshawa, L1K 0E2, Ontario |
| Lot Size: | 40.03 x 101.71 (Feet) |
| Directions/Cross Streets: | Harmony St N and Grand Ridge |
| Rooms: | 9 |
| Bedrooms: | 4 |
| Bedrooms +: | |
| Kitchens: | 1 |
| Family Room: | Y |
| Basement: | Unfinished |
| Approximatly Age: | 6-15 |
| Property Type: | Detached |
| Style: | 2-Storey |
| Exterior: | Brick, Vinyl Siding |
| Garage Type: | Attached |
| (Parking/)Drive: | Pvt Double |
| Drive Parking Spaces: | 4 |
| Pool: | None |
| Approximatly Age: | 6-15 |
| Approximatly Square Footage: | 2000-2500 |
| Fireplace/Stove: | Y |
| Heat Source: | Gas |
| Heat Type: | Forced Air |
| Central Air Conditioning: | Central Air |
| Laundry Level: | Upper |
| Sewers: | Sewers |
| Water: | Municipal |
$
%
Years
This calculator is for demonstration purposes only. Always consult a professional
financial advisor before making personal financial decisions.
| Although the information displayed is believed to be accurate, no warranties or representations are made of any kind. |
| HARVEY KALLES REAL ESTATE LTD. |
|
|

Dir:
1-866-382-2968
Bus:
416-548-7854
Fax:
416-981-7184
| Virtual Tour | Book Showing | Email a Friend |
Jump To:
At a Glance:
| Type: | Freehold - Detached |
| Area: | Durham |
| Municipality: | Oshawa |
| Neighbourhood: | Pinecrest |
| Style: | 2-Storey |
| Lot Size: | 40.03 x 101.71(Feet) |
| Approximate Age: | 6-15 |
| Tax: | $5,739.96 |
| Beds: | 4 |
| Baths: | 3 |
| Fireplace: | Y |
| Pool: | None |
Locatin Map:
Payment Calculator:
- Color Examples
- Green
- Black and Gold
- Dark Navy Blue And Gold
- Cyan
- Black
- Purple
- Gray
- Blue and Black
- Orange and Black
- Red
- Magenta
- Gold
- Device Examples

