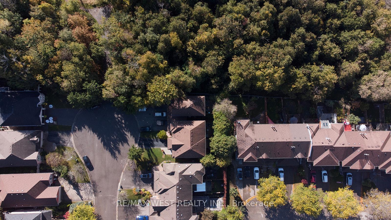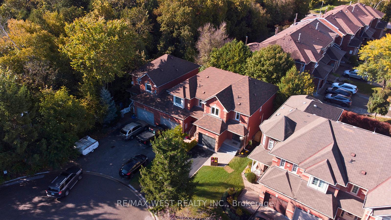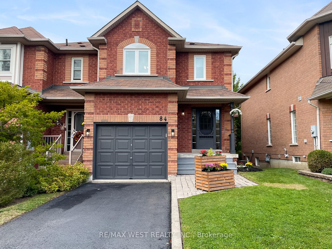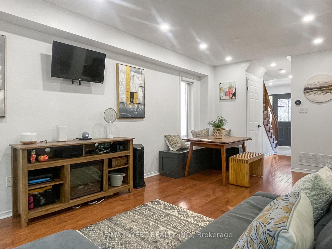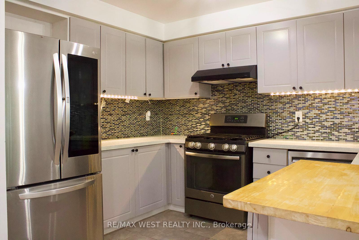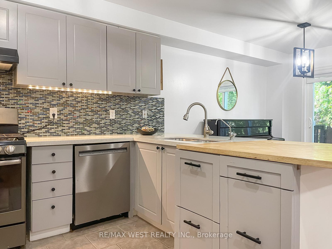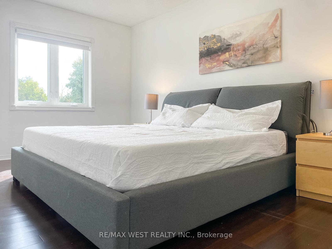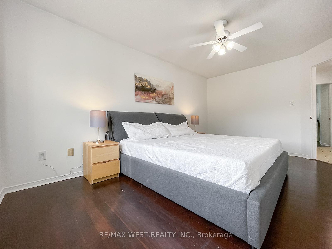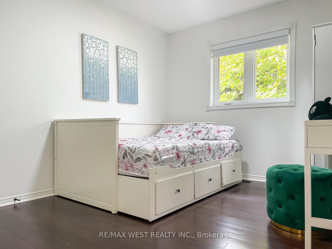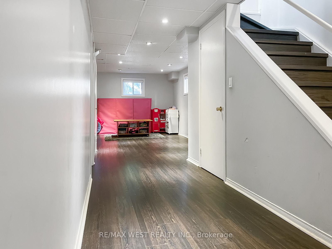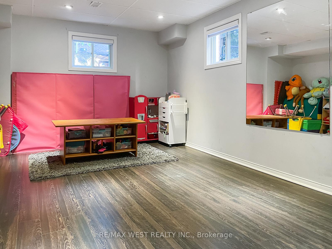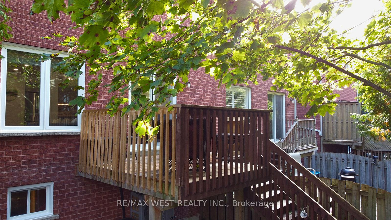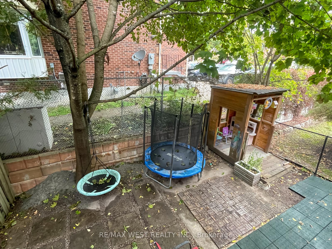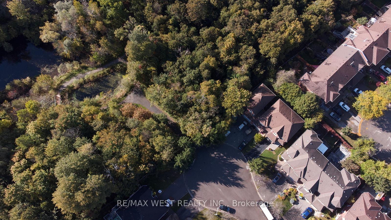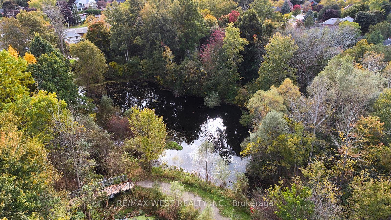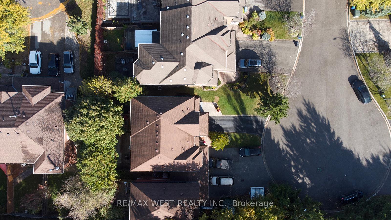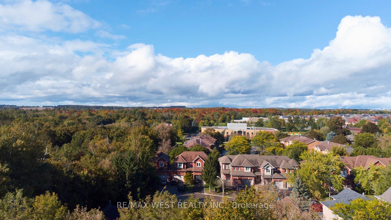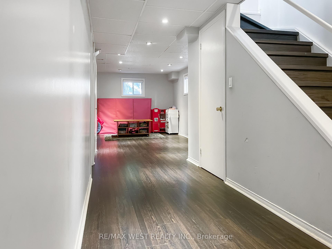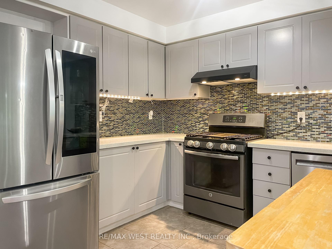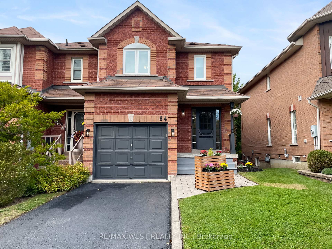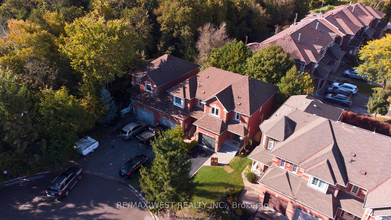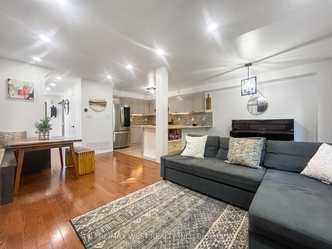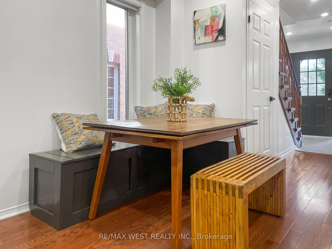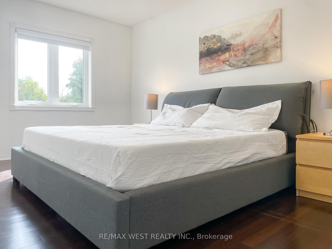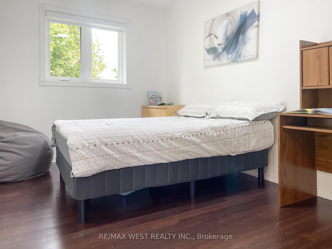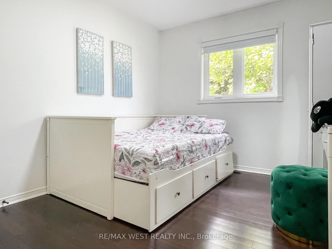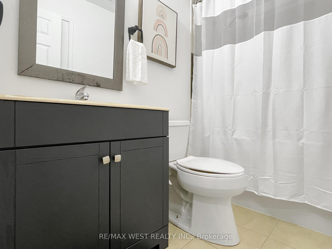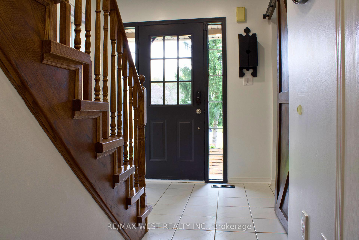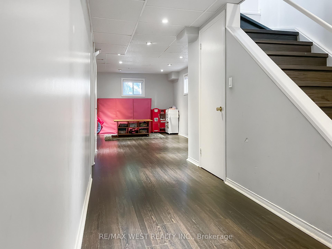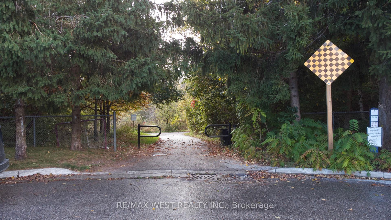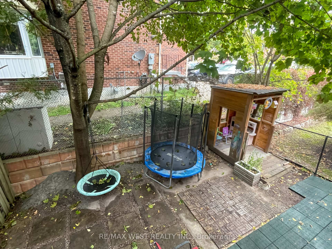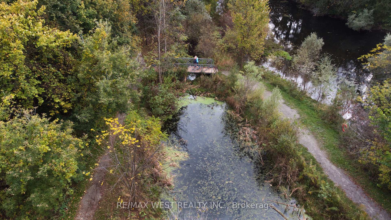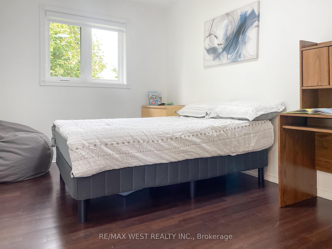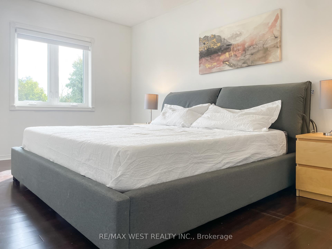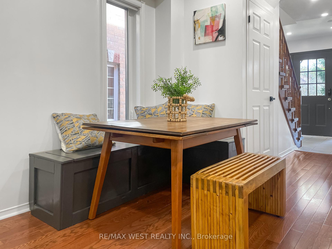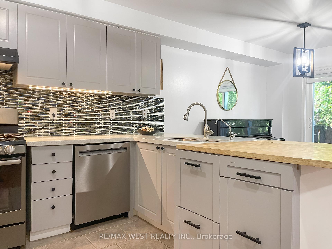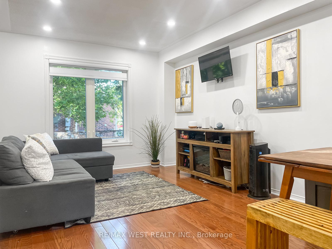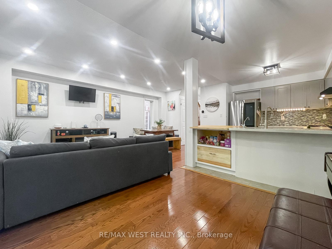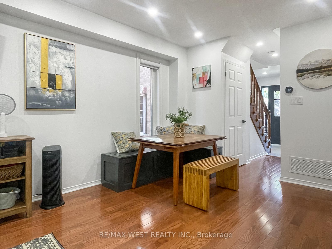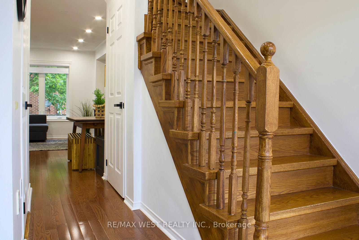$968,000
Available - For Sale
Listing ID: N9393725
84 Willoway , Whitchurch-Stouffville, L4A 1K6, Ontario
| This property is an excellent starter home for young couples or families, with the potential to become a rental investment when its time to renew. This modern family home is tucked away at the end of a quiet cul-de-sac, just steps from scenic walking trails. With multiple schools nearby and parks within a 15-minute walk, its an ideal location. A rare find, the backyard offers true privacy perfect for those who value peace and quiet. It has the feel of a semi-detached, being an end unit, enhanced by recent upgrades and a highly functional layout. The main floor serves as a central space for entertaining and family time, featuring a custom island and a cozy breakfast nook with built-in bench seating. The large entryway foyer adds to the practicality of the homes design. As an end unit, youll enjoy the added access and privacy of your own backyard and spacious deck, all within a natural setting. |
| Extras: Extras include transit 1 minute away, with schools, parks, and trails 15 minutes away, plus parking just outside. Many upgrades such as a fresh paint, hardwood flooring, attic insulation and HVAC solidify this home for long term living. |
| Price | $968,000 |
| Taxes: | $3657.00 |
| Address: | 84 Willoway , Whitchurch-Stouffville, L4A 1K6, Ontario |
| Lot Size: | 27.45 x 98.06 (Feet) |
| Directions/Cross Streets: | Millard/Willoway |
| Rooms: | 6 |
| Bedrooms: | 3 |
| Bedrooms +: | |
| Kitchens: | 1 |
| Family Room: | N |
| Basement: | Finished |
| Property Type: | Att/Row/Twnhouse |
| Style: | 2-Storey |
| Exterior: | Brick |
| Garage Type: | Attached |
| (Parking/)Drive: | Private |
| Drive Parking Spaces: | 2 |
| Pool: | None |
| Property Features: | Cul De Sac, Lake/Pond, Public Transit, School |
| Fireplace/Stove: | N |
| Heat Source: | Other |
| Heat Type: | Heat Pump |
| Central Air Conditioning: | Central Air |
| Sewers: | Sewers |
| Water: | Municipal |
$
%
Years
This calculator is for demonstration purposes only. Always consult a professional
financial advisor before making personal financial decisions.
| Although the information displayed is believed to be accurate, no warranties or representations are made of any kind. |
| RE/MAX WEST REALTY INC. |
|
|

Dir:
1-866-382-2968
Bus:
416-548-7854
Fax:
416-981-7184
| Book Showing | Email a Friend |
Jump To:
At a Glance:
| Type: | Freehold - Att/Row/Twnhouse |
| Area: | York |
| Municipality: | Whitchurch-Stouffville |
| Neighbourhood: | Stouffville |
| Style: | 2-Storey |
| Lot Size: | 27.45 x 98.06(Feet) |
| Tax: | $3,657 |
| Beds: | 3 |
| Baths: | 3 |
| Fireplace: | N |
| Pool: | None |
Locatin Map:
Payment Calculator:
- Color Examples
- Green
- Black and Gold
- Dark Navy Blue And Gold
- Cyan
- Black
- Purple
- Gray
- Blue and Black
- Orange and Black
- Red
- Magenta
- Gold
- Device Examples

