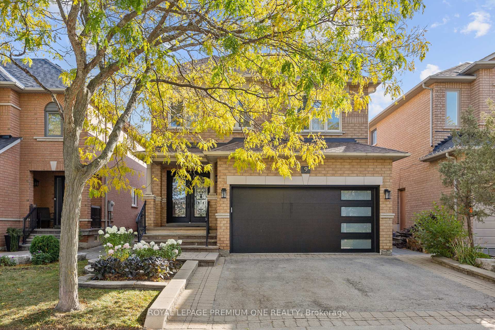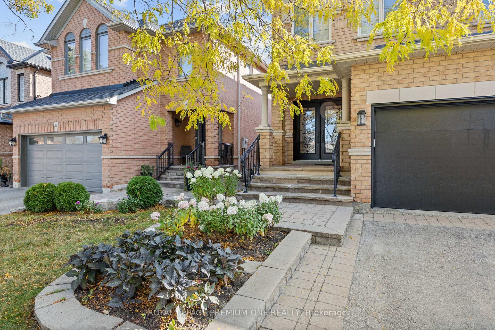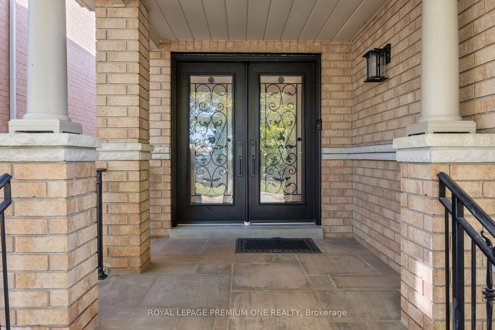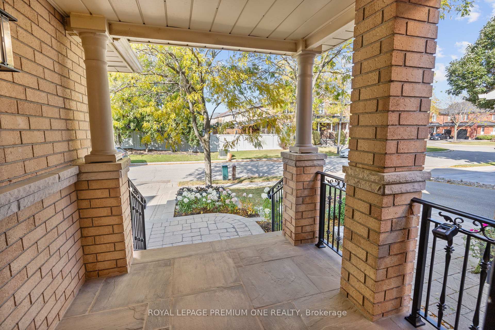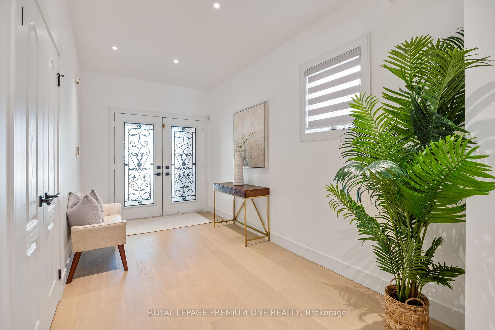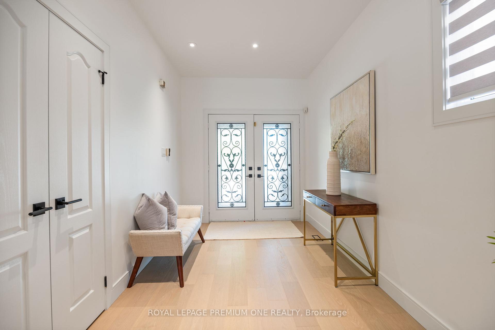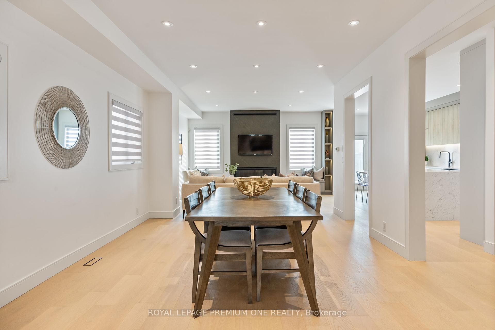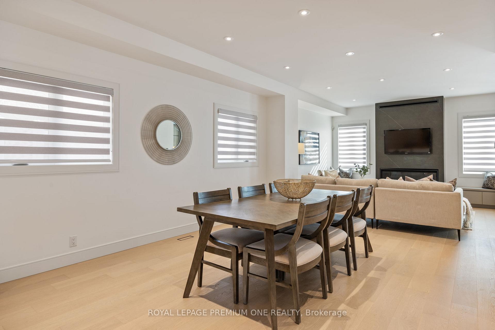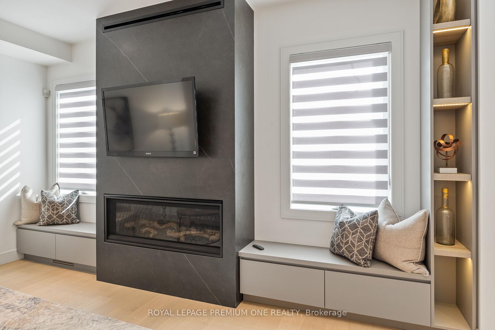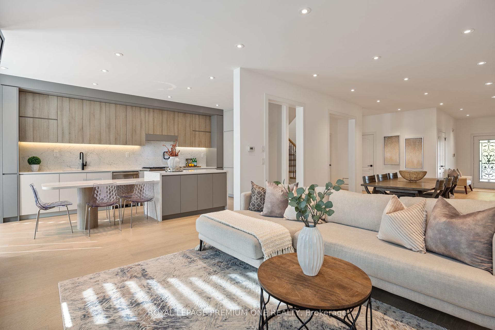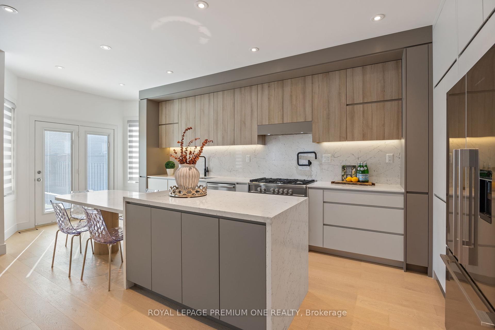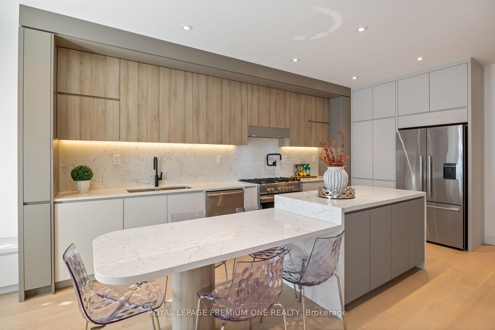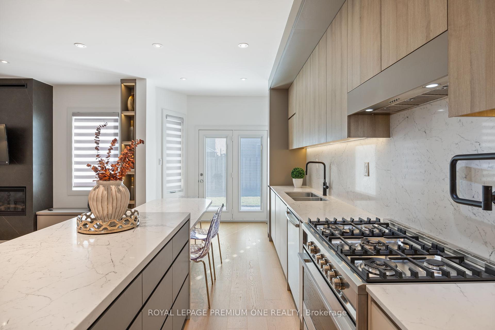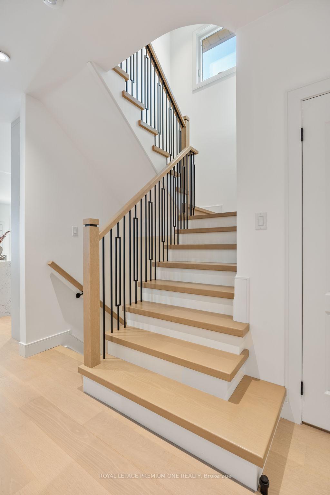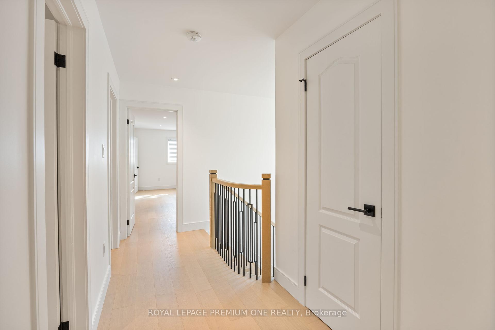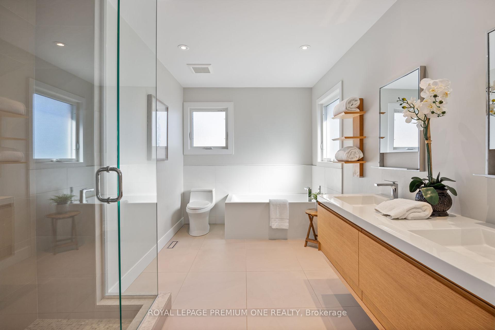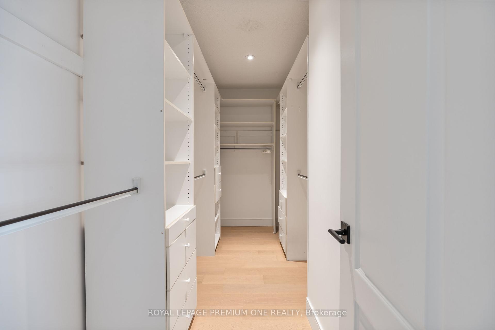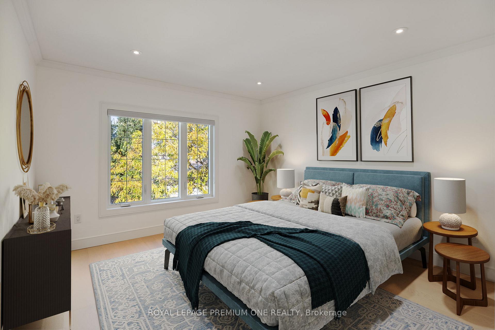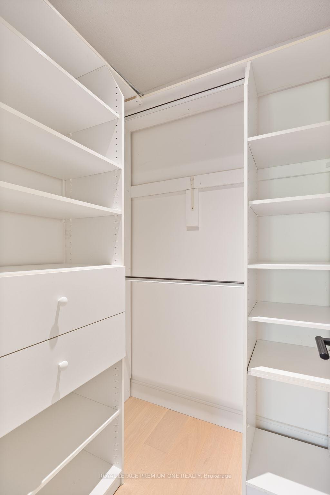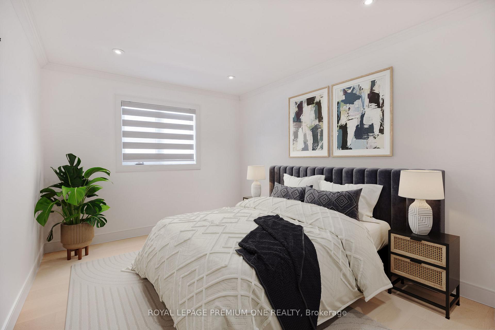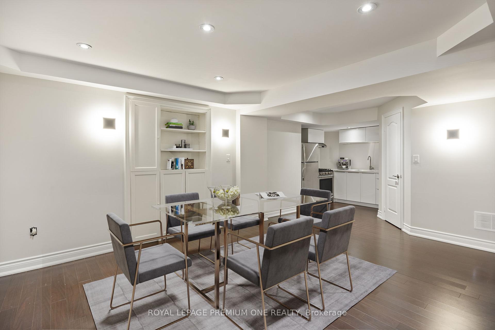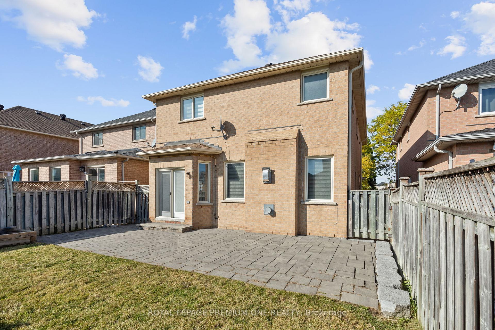$1,849,999
Available - For Sale
Listing ID: N9461909
9 Colle Melito Way , Vaughan, L4H 1P1, Ontario
| Welcome to 9 Colle Melito a stunning luxury residence that has undergone a complete transformation, making it truly move-in ready. This exquisite home features 9ft ceilings & an open-concept design on the main flr, perfect for entertaining. No expense was spared in the renovation, showcasing high-end finishes t/o. The main flr boasts a magazine-worthy chef's kitchen equipped w/ Fisher & Paykel appl., complemented by custom modern cabinetry featuring functional pullouts for seamless organization. Enjoy under-cabinet lighting, a solid bcksplsh, a convenient pot filler, & a spacious 36" stove-all in a bright & airy space. Garden drs lead to a fully fenc. yrd, complete w/ a large, interlocked patio, extending your entertaining options outdoors. The family rm impresses w/ architectural details & b/i cabinetry, centered around a stunning flr-to-ceiling modern stone fpl that serves as a focal point of the main floor. The garage entry opens into a well-appointed mudroom that houses laundry facilities & ample storage w custom cabinetry.Ascend to the 2nd flr, where you'll find 4 generously sized bdrms.The primary suite is a true retreat, featuring a large w/i closet & an ensuite designed as your personal spa, complete w/ a double modern floating vanity, a spacious shower, and a luxurious soaker tub.The 2nd bdrm also offers a w/i closet, w/ all bdrms boasting custom organizers & modern wide plank hrdwd flring. The fully finished bsmnt can serve as a rec. haven, complete w/ a separate office area, or take advantage of its separate entrance to create an in-law suite. As you approach, you'll be greeted by professionally landscaped grounds featuring beautiful brick design, limestone accents, wrought iron railings, & a private porch leading to The private driveway adds convenience to this remarkable home. Situated in a family-friendly, safe neighborhood, 9 Colle Melito is just minutes from shopping, nature trails, & major HWYs (427 & 400). |
| Extras: Schools, parks, a community center, & restaurants are all w/in walking distance. Experience luxury living at its finest! newer roof, newer windows, furnace (2017), freshly painted, |
| Price | $1,849,999 |
| Taxes: | $5738.99 |
| Address: | 9 Colle Melito Way , Vaughan, L4H 1P1, Ontario |
| Lot Size: | 35.01 x 107.58 (Feet) |
| Directions/Cross Streets: | Islington Ave and Rutherford Rd. |
| Rooms: | 9 |
| Rooms +: | 4 |
| Bedrooms: | 4 |
| Bedrooms +: | 1 |
| Kitchens: | 1 |
| Kitchens +: | 1 |
| Family Room: | Y |
| Basement: | Finished, Sep Entrance |
| Approximatly Age: | 16-30 |
| Property Type: | Detached |
| Style: | 2-Storey |
| Exterior: | Brick |
| Garage Type: | Built-In |
| (Parking/)Drive: | Private |
| Drive Parking Spaces: | 2 |
| Pool: | None |
| Approximatly Age: | 16-30 |
| Approximatly Square Footage: | 2500-3000 |
| Property Features: | Fenced Yard, Public Transit, School |
| Fireplace/Stove: | Y |
| Heat Source: | Gas |
| Heat Type: | Forced Air |
| Central Air Conditioning: | Central Air |
| Laundry Level: | Main |
| Sewers: | Sewers |
| Water: | Municipal |
| Utilities-Cable: | A |
| Utilities-Hydro: | Y |
| Utilities-Gas: | Y |
| Utilities-Telephone: | A |
$
%
Years
This calculator is for demonstration purposes only. Always consult a professional
financial advisor before making personal financial decisions.
| Although the information displayed is believed to be accurate, no warranties or representations are made of any kind. |
| ROYAL LEPAGE PREMIUM ONE REALTY |
|
|

Dir:
1-866-382-2968
Bus:
416-548-7854
Fax:
416-981-7184
| Virtual Tour | Book Showing | Email a Friend |
Jump To:
At a Glance:
| Type: | Freehold - Detached |
| Area: | York |
| Municipality: | Vaughan |
| Neighbourhood: | Sonoma Heights |
| Style: | 2-Storey |
| Lot Size: | 35.01 x 107.58(Feet) |
| Approximate Age: | 16-30 |
| Tax: | $5,738.99 |
| Beds: | 4+1 |
| Baths: | 4 |
| Fireplace: | Y |
| Pool: | None |
Locatin Map:
Payment Calculator:
- Color Examples
- Green
- Black and Gold
- Dark Navy Blue And Gold
- Cyan
- Black
- Purple
- Gray
- Blue and Black
- Orange and Black
- Red
- Magenta
- Gold
- Device Examples

