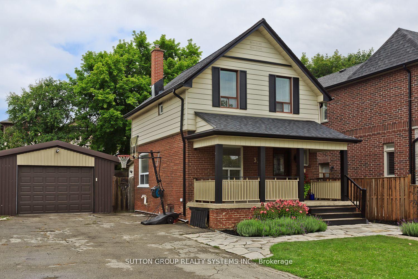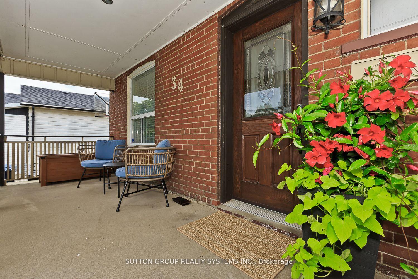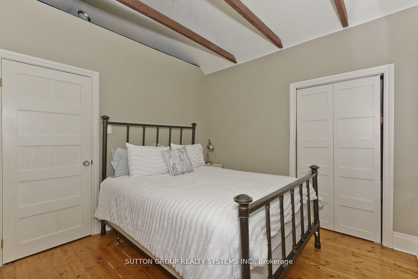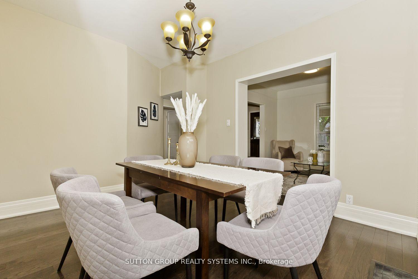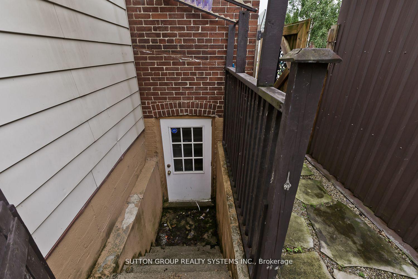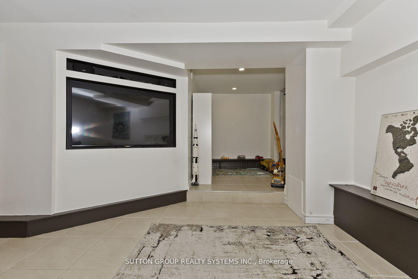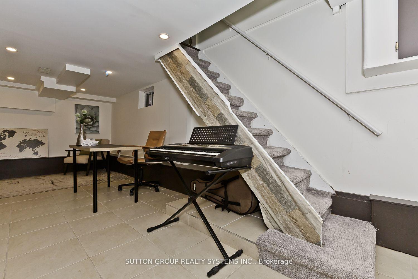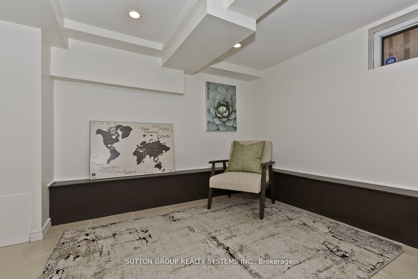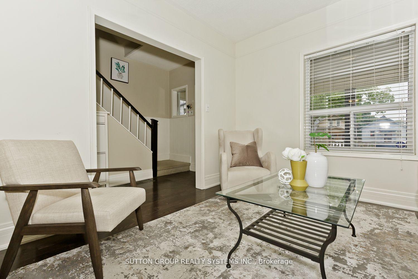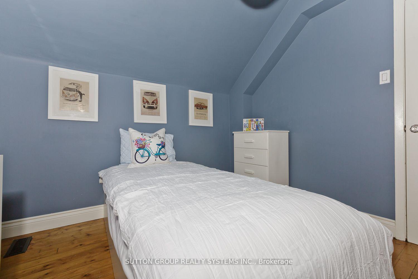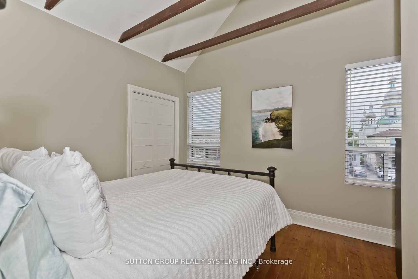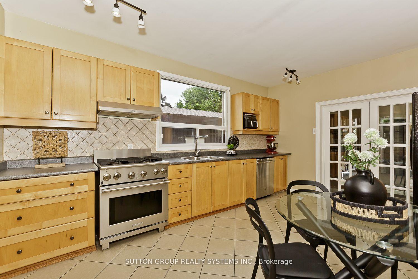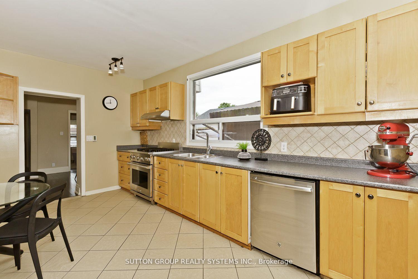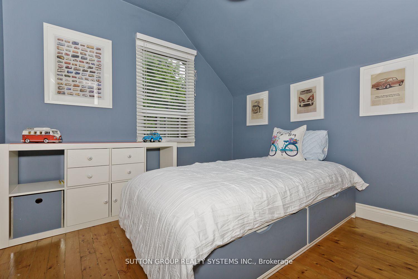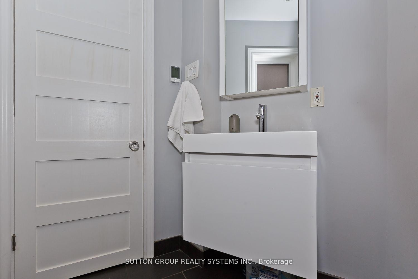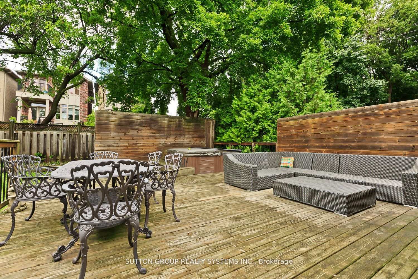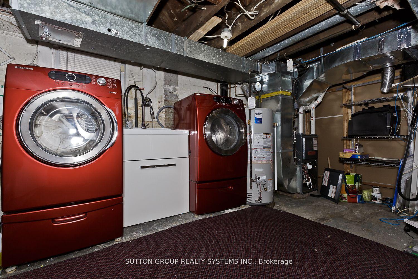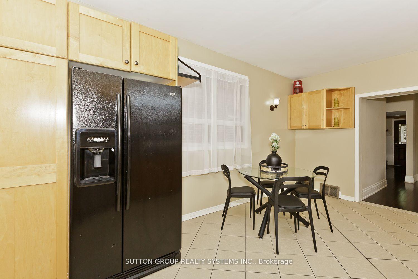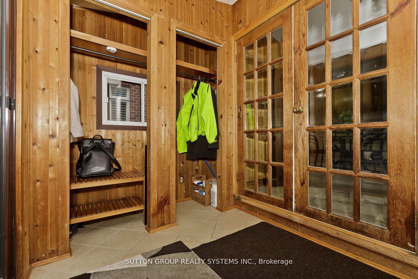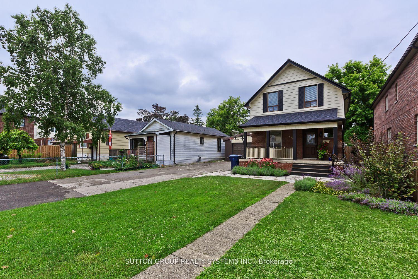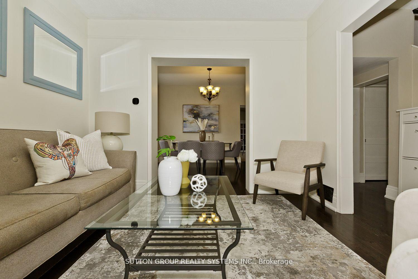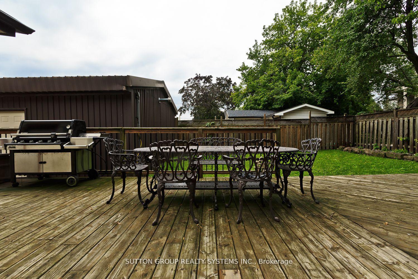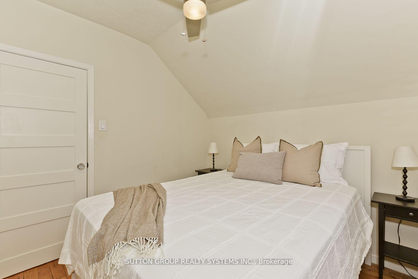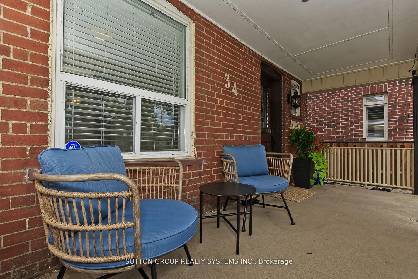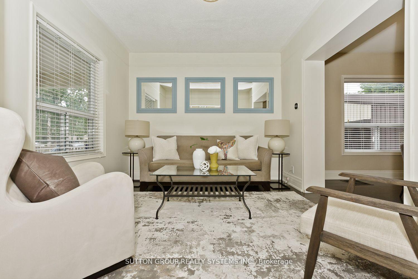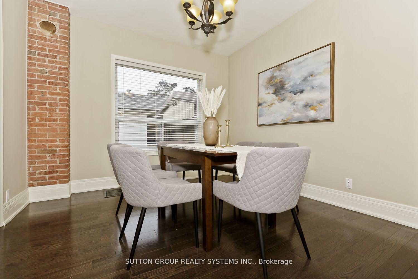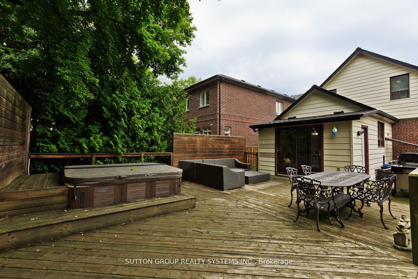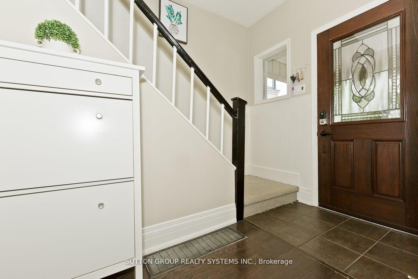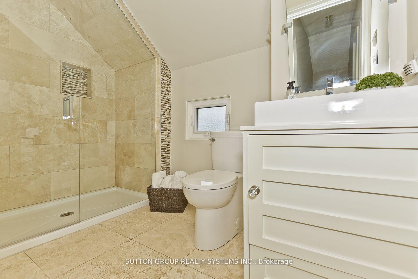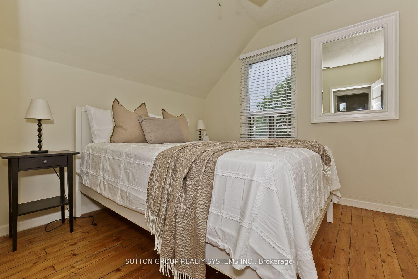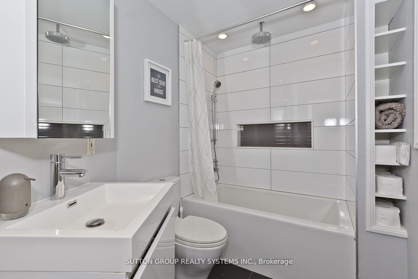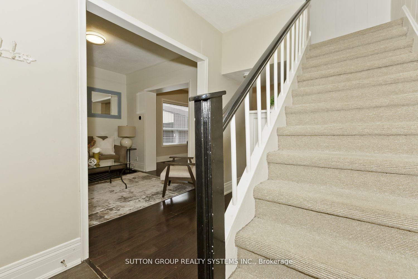$1,279,000
Available - For Sale
Listing ID: W9387739
34 Fairfield Ave , Toronto, M8W 1R7, Ontario
| Welcome to 34 Fairfield Ave. This beautiful 2 storey farm house sits on a double 50ft x 125ft lot. It has a huge detached heated garage to fit all your toys! Large principal rooms either have hardwood floors or ceramic tile keeping it easy to maintain. Cozy living room leads to a bright and airy Dining area. The Eat-In Kitchen has Shaker style cabinetry with plenty of storage. Natural gas stove for the chef of the family ! Double doors lead out to the backyard patio which is perfect for entertaining. You can soak in the hot tub or lounge on the all weather sectional. the whole backyard is fully fenced, perfect for families with pets. All 3 bedrooms can be found on the second floor along with the spa like 3 pc bath. The principal bedroom has a vaulted ceiling with exposed beams! The basement has good ceiling height and has a separate entrance. All you have to do is move in and enjoy! |
| Extras: Close to schools, transit, shopping. Walk to parks and Lake Ontario. Bike trails along the Lake, 5 min drive to major Hwys 427 and QEW |
| Price | $1,279,000 |
| Taxes: | $4298.89 |
| Address: | 34 Fairfield Ave , Toronto, M8W 1R7, Ontario |
| Lot Size: | 50.00 x 125.00 (Feet) |
| Directions/Cross Streets: | Twenty sixth/Lakeshore |
| Rooms: | 11 |
| Bedrooms: | 3 |
| Bedrooms +: | |
| Kitchens: | 1 |
| Family Room: | N |
| Basement: | Fin W/O |
| Approximatly Age: | 51-99 |
| Property Type: | Detached |
| Style: | 2-Storey |
| Exterior: | Brick Front |
| Garage Type: | Detached |
| (Parking/)Drive: | Private |
| Drive Parking Spaces: | 8 |
| Pool: | None |
| Other Structures: | Garden Shed |
| Approximatly Age: | 51-99 |
| Approximatly Square Footage: | 1500-2000 |
| Property Features: | Fenced Yard, Park, Place Of Worship, Rec Centre, School |
| Fireplace/Stove: | N |
| Heat Source: | Gas |
| Heat Type: | Forced Air |
| Central Air Conditioning: | Central Air |
| Laundry Level: | Lower |
| Elevator Lift: | N |
| Sewers: | Sewers |
| Water: | Municipal |
| Utilities-Cable: | A |
| Utilities-Hydro: | Y |
| Utilities-Gas: | Y |
| Utilities-Telephone: | Y |
$
%
Years
This calculator is for demonstration purposes only. Always consult a professional
financial advisor before making personal financial decisions.
| Although the information displayed is believed to be accurate, no warranties or representations are made of any kind. |
| SUTTON GROUP REALTY SYSTEMS INC. |
|
|

Dir:
1-866-382-2968
Bus:
416-548-7854
Fax:
416-981-7184
| Book Showing | Email a Friend |
Jump To:
At a Glance:
| Type: | Freehold - Detached |
| Area: | Toronto |
| Municipality: | Toronto |
| Neighbourhood: | Long Branch |
| Style: | 2-Storey |
| Lot Size: | 50.00 x 125.00(Feet) |
| Approximate Age: | 51-99 |
| Tax: | $4,298.89 |
| Beds: | 3 |
| Baths: | 2 |
| Fireplace: | N |
| Pool: | None |
Locatin Map:
Payment Calculator:
- Color Examples
- Green
- Black and Gold
- Dark Navy Blue And Gold
- Cyan
- Black
- Purple
- Gray
- Blue and Black
- Orange and Black
- Red
- Magenta
- Gold
- Device Examples

