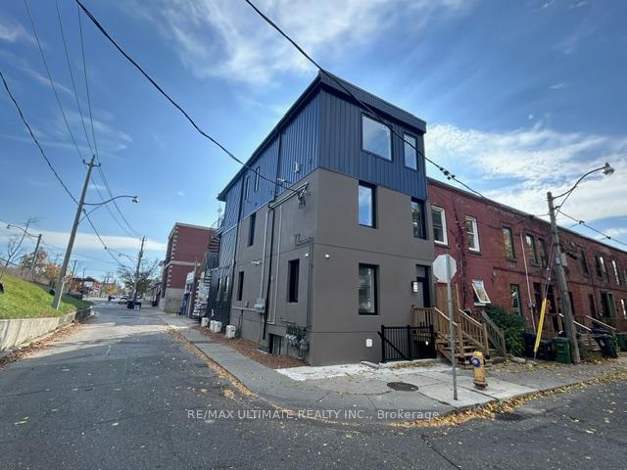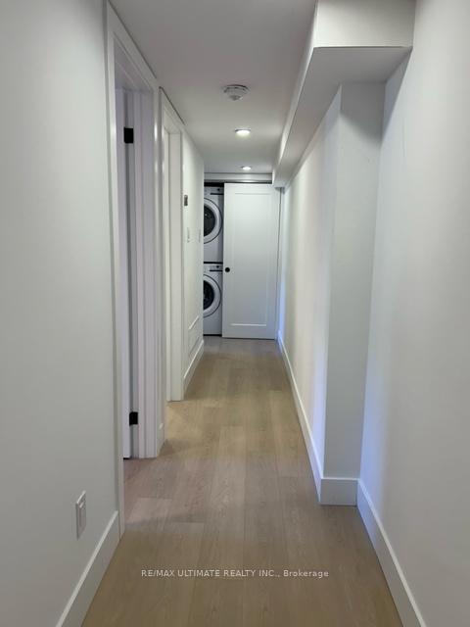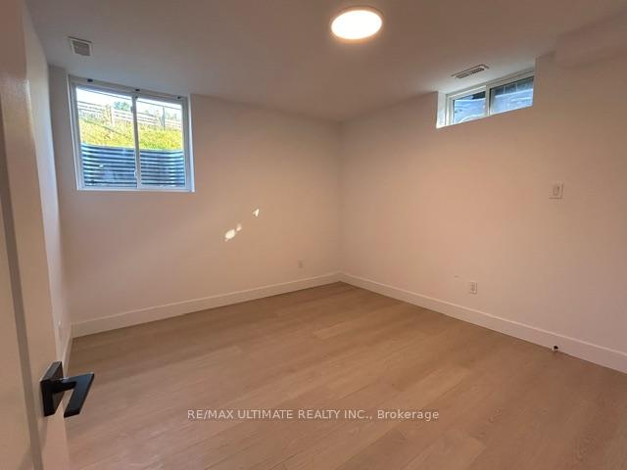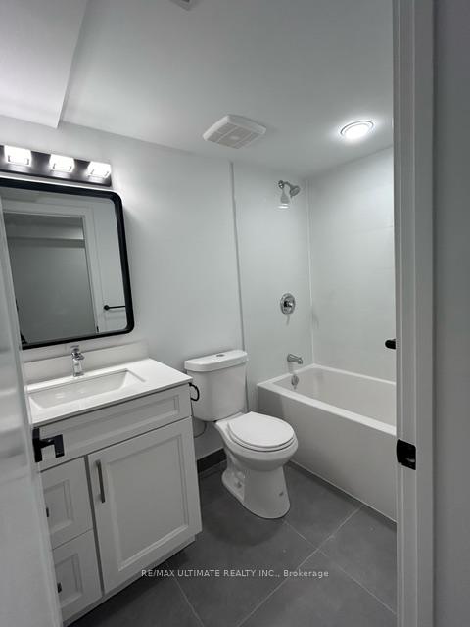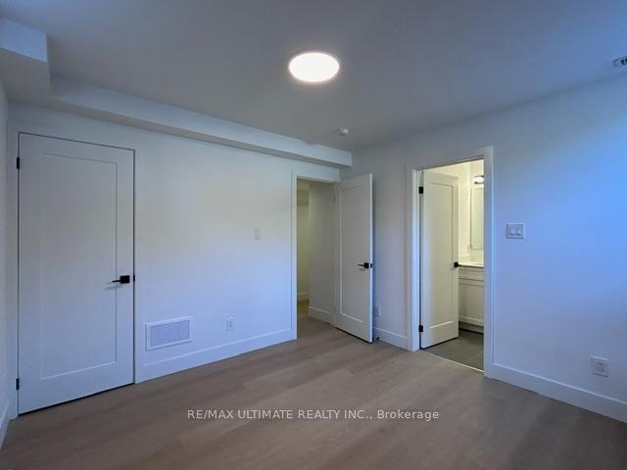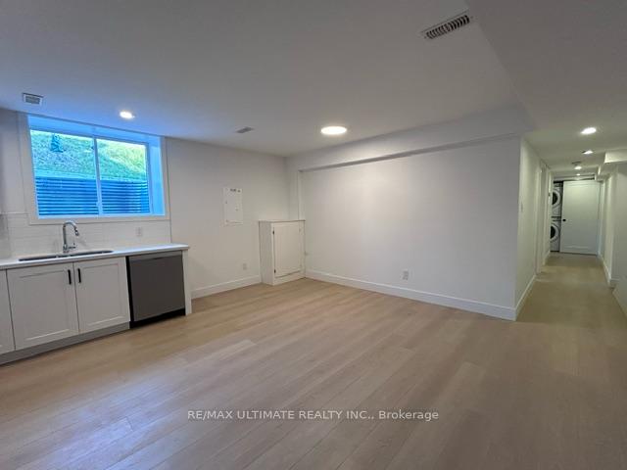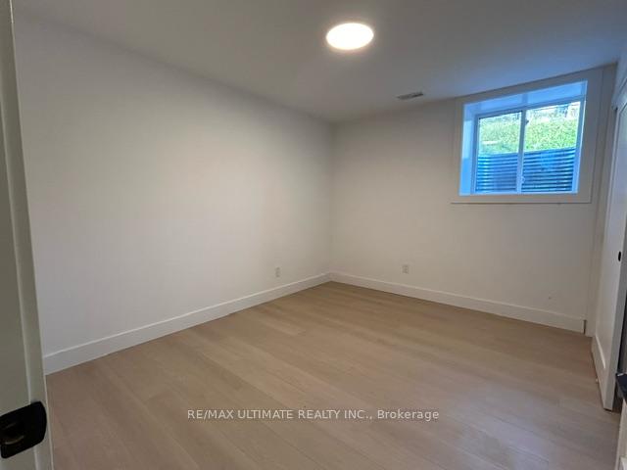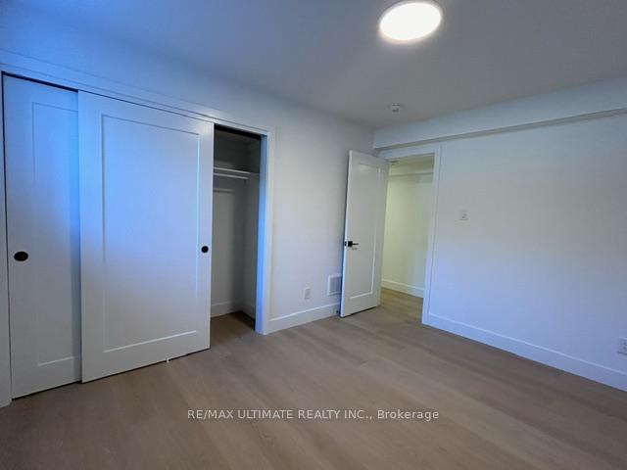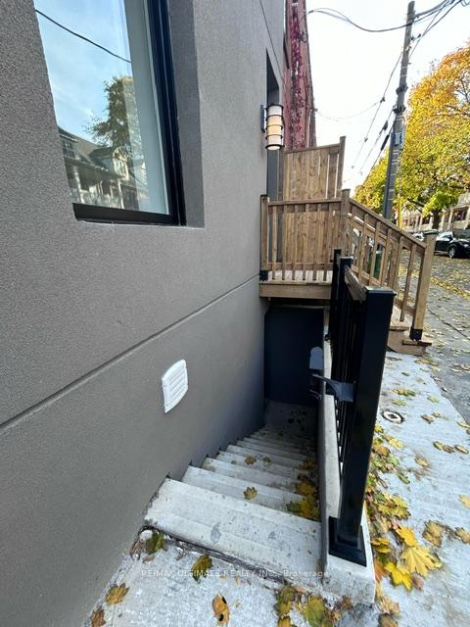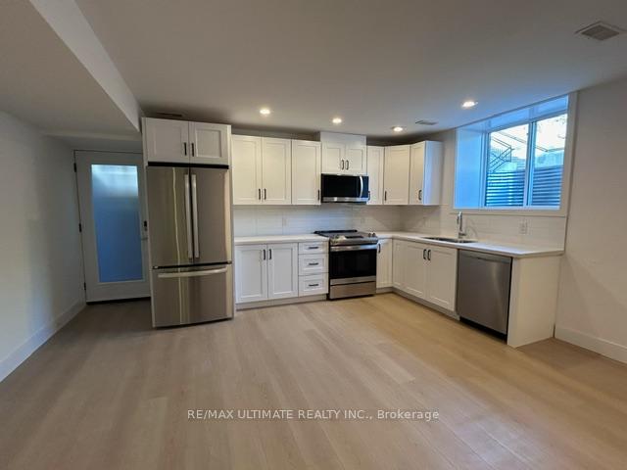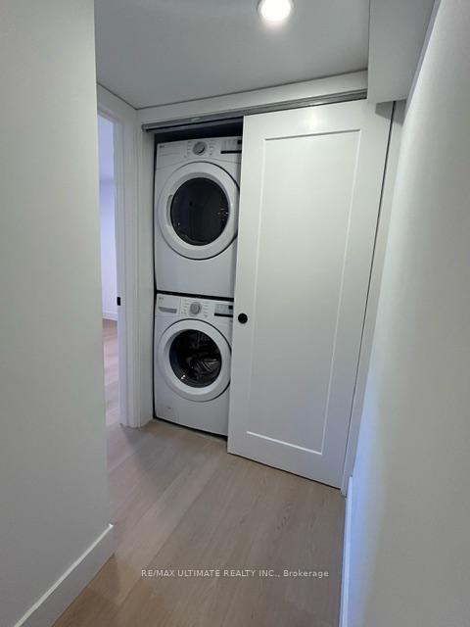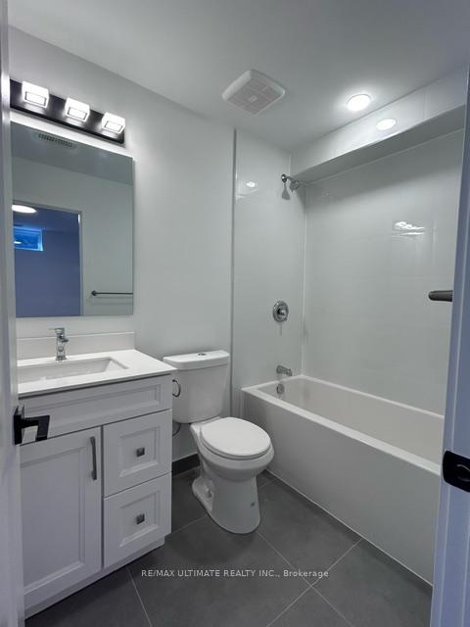$2,495
Available - For Rent
Listing ID: E10414280
45 Norwood Terr , Unit Bsmt, Toronto, M4E 2H2, Ontario
| Discover luxury and comfort in this fully renovated 2-bedroom, 2-bathroom basement unit at 45 Norwood Terrace, available for $2,495/month. Move in ASAP and enjoy approx. 900 sq ft of stylish living space, featuring high ceilings and large windows that brighten the space with natural light. The modern open-concept design includes a custom kitchen equipped with a fridge, stove, dishwasher, and microwave, perfect for cooking and entertaining. With in-unit laundry, ample storage, and independent furnaces and utility meters (hydro, gas, and water), this unit is thoughtfully designed for both convenience and privacy. Located in a vibrant neighborhood just steps from the Main GO Station, TTC streetcar, and Danforth subway line, commuting is a breeze. Street permit parking is available. |
| Extras: Utilities are extra. Don't miss out on this modern, soundproofed sanctuary designed for ultimate comfort and convenience. Book your viewing today! |
| Price | $2,495 |
| Address: | 45 Norwood Terr , Unit Bsmt, Toronto, M4E 2H2, Ontario |
| Apt/Unit: | Bsmt |
| Lot Size: | 22.83 x 82.00 (Feet) |
| Directions/Cross Streets: | Main & Gerrard |
| Rooms: | 4 |
| Bedrooms: | 2 |
| Bedrooms +: | |
| Kitchens: | 1 |
| Family Room: | N |
| Basement: | Apartment, Fin W/O |
| Furnished: | N |
| Approximatly Age: | New |
| Property Type: | Att/Row/Twnhouse |
| Style: | 3-Storey |
| Exterior: | Alum Siding, Stucco/Plaster |
| Garage Type: | None |
| (Parking/)Drive: | Lane |
| Drive Parking Spaces: | 0 |
| Pool: | None |
| Private Entrance: | Y |
| Approximatly Age: | New |
| Approximatly Square Footage: | 700-1100 |
| Property Features: | Park, Public Transit, Rec Centre |
| Fireplace/Stove: | N |
| Heat Source: | Gas |
| Heat Type: | Forced Air |
| Central Air Conditioning: | Central Air |
| Laundry Level: | Lower |
| Elevator Lift: | N |
| Sewers: | Sewers |
| Water: | Municipal |
| Although the information displayed is believed to be accurate, no warranties or representations are made of any kind. |
| RE/MAX ULTIMATE REALTY INC. |
|
|

Dir:
1-866-382-2968
Bus:
416-548-7854
Fax:
416-981-7184
| Book Showing | Email a Friend |
Jump To:
At a Glance:
| Type: | Freehold - Att/Row/Twnhouse |
| Area: | Toronto |
| Municipality: | Toronto |
| Neighbourhood: | East End-Danforth |
| Style: | 3-Storey |
| Lot Size: | 22.83 x 82.00(Feet) |
| Approximate Age: | New |
| Beds: | 2 |
| Baths: | 2 |
| Fireplace: | N |
| Pool: | None |
Locatin Map:
- Color Examples
- Green
- Black and Gold
- Dark Navy Blue And Gold
- Cyan
- Black
- Purple
- Gray
- Blue and Black
- Orange and Black
- Red
- Magenta
- Gold
- Device Examples

