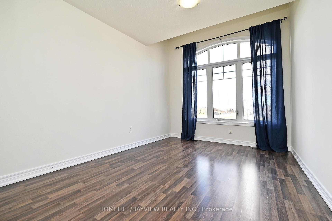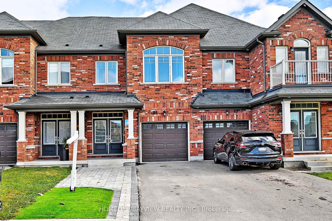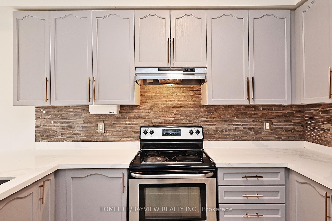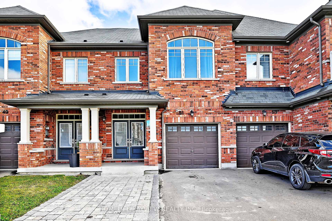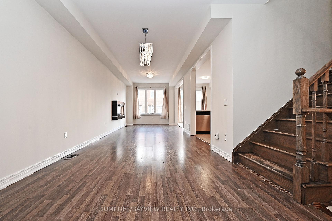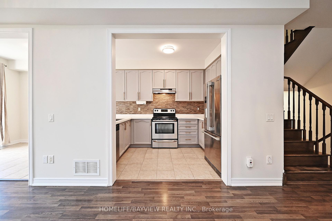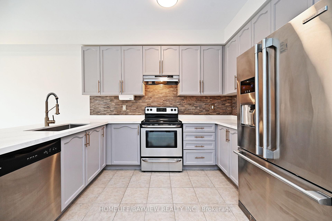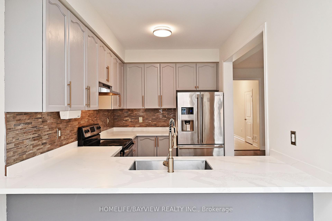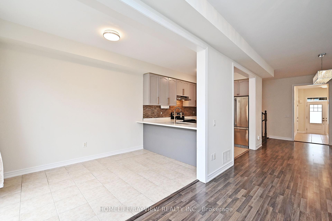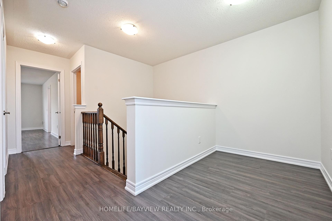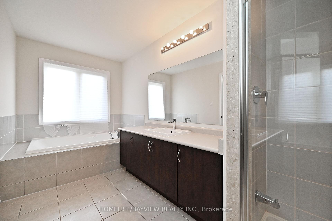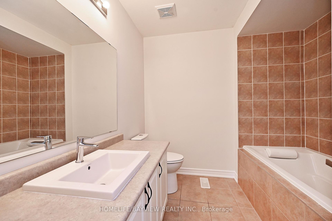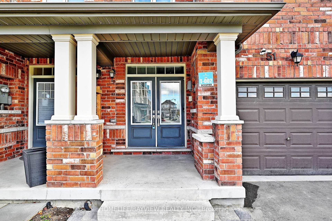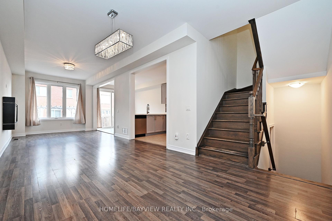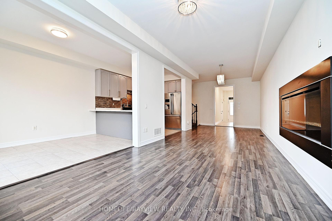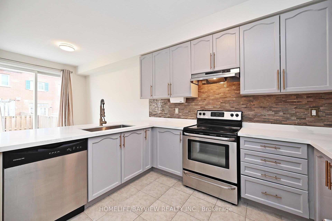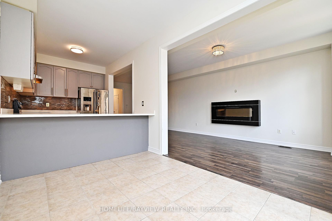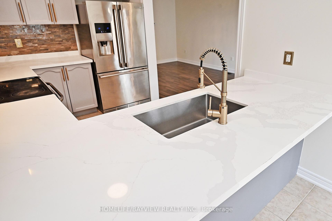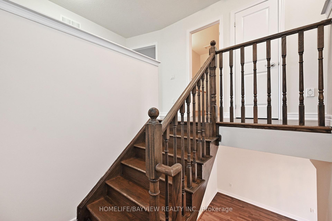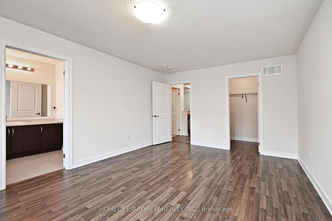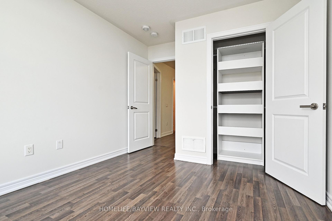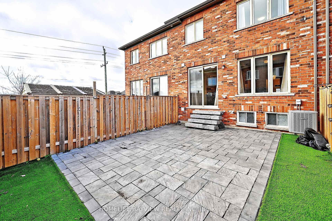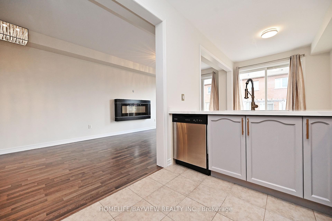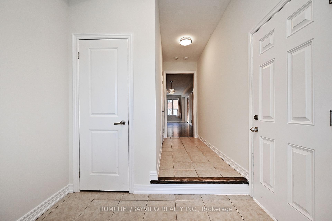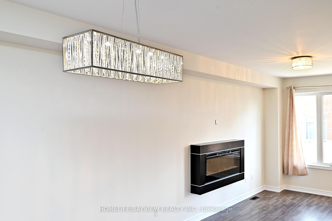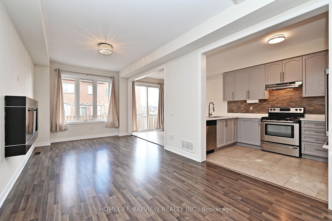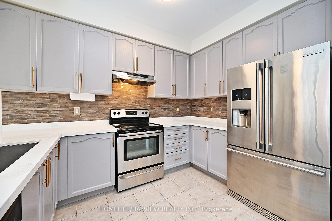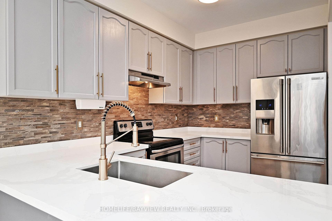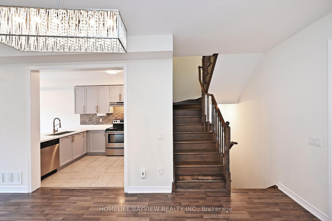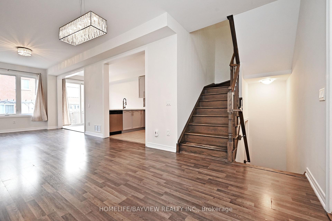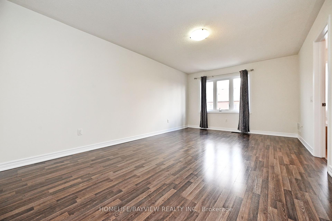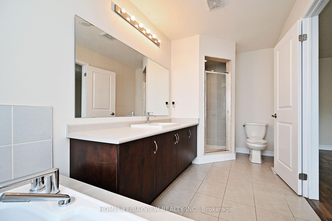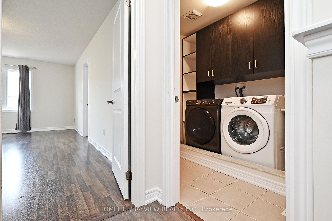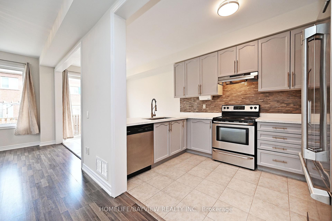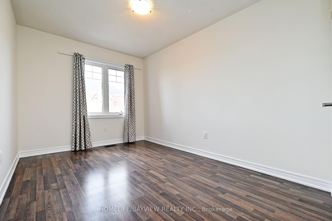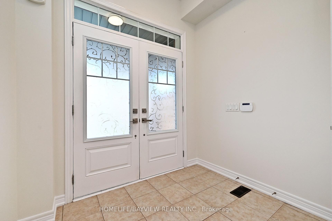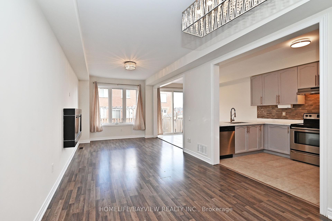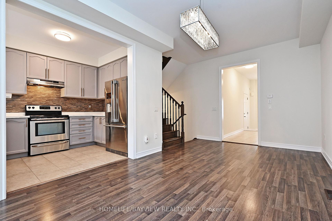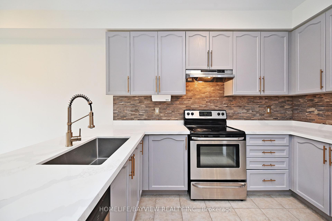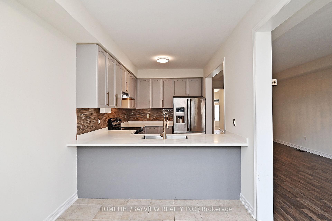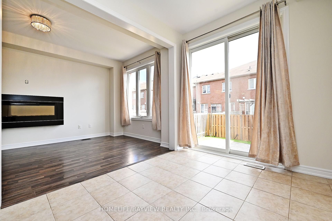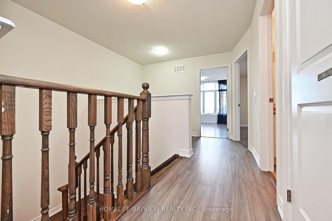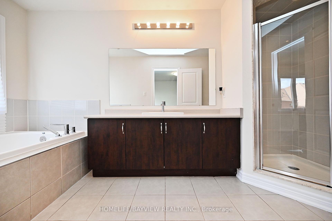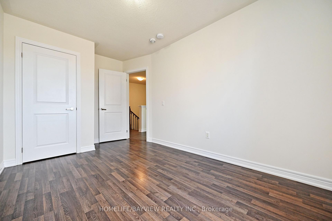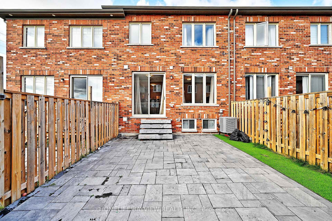$3,000
Available - For Rent
Listing ID: N10414292
51 Selby Cres , Bradford West Gwillimbury, L3Z 0V3, Ontario
| Gorgeous about 1750 Square Feet Townhouse In The Heart Of Bradford Just Minutes From Hwy 400, And 8 Minutes To Go Station. Highly Rated Schools, Shopping Centres & Parks! 3+1 Bedrooms & 3 Bathrooms & Laundry On The Second Floor, Features High Ceilings 9' , Laminate Flooring Throughout The House With An Open Concept Floor Plan. The Main Floor Offers Dining/ Living Room, 2 Piece Bathroom, Beautiful Eat-In Kitchen, Modern Kitchen W/ Centre Island, Granite Countertops, Backsplash, Tile Flooring & Walkout To Fully Fenced and Interlock Backyard. Upper Level Features 3 Spacious Bedrooms, + Media room, 2 Full Bathrooms, Laundry Room |
| Price | $3,000 |
| Address: | 51 Selby Cres , Bradford West Gwillimbury, L3Z 0V3, Ontario |
| Directions/Cross Streets: | 8th Line West Of Rogers Trail |
| Rooms: | 10 |
| Bedrooms: | 3 |
| Bedrooms +: | 1 |
| Kitchens: | 1 |
| Family Room: | N |
| Basement: | Full |
| Furnished: | N |
| Property Type: | Att/Row/Twnhouse |
| Style: | 2-Storey |
| Exterior: | Brick |
| Garage Type: | Built-In |
| (Parking/)Drive: | Private |
| Drive Parking Spaces: | 2 |
| Pool: | None |
| Private Entrance: | Y |
| Laundry Access: | Ensuite |
| Approximatly Square Footage: | 1500-2000 |
| Property Features: | Cul De Sac, School |
| Parking Included: | Y |
| Fireplace/Stove: | N |
| Heat Source: | Gas |
| Heat Type: | Forced Air |
| Central Air Conditioning: | Central Air |
| Laundry Level: | Upper |
| Elevator Lift: | N |
| Sewers: | Sewers |
| Water: | Municipal |
| Although the information displayed is believed to be accurate, no warranties or representations are made of any kind. |
| HOMELIFE/BAYVIEW REALTY INC. |
|
|

Dir:
1-866-382-2968
Bus:
416-548-7854
Fax:
416-981-7184
| Book Showing | Email a Friend |
Jump To:
At a Glance:
| Type: | Freehold - Att/Row/Twnhouse |
| Area: | Simcoe |
| Municipality: | Bradford West Gwillimbury |
| Neighbourhood: | Bradford |
| Style: | 2-Storey |
| Beds: | 3+1 |
| Baths: | 3 |
| Fireplace: | N |
| Pool: | None |
Locatin Map:
- Color Examples
- Green
- Black and Gold
- Dark Navy Blue And Gold
- Cyan
- Black
- Purple
- Gray
- Blue and Black
- Orange and Black
- Red
- Magenta
- Gold
- Device Examples

