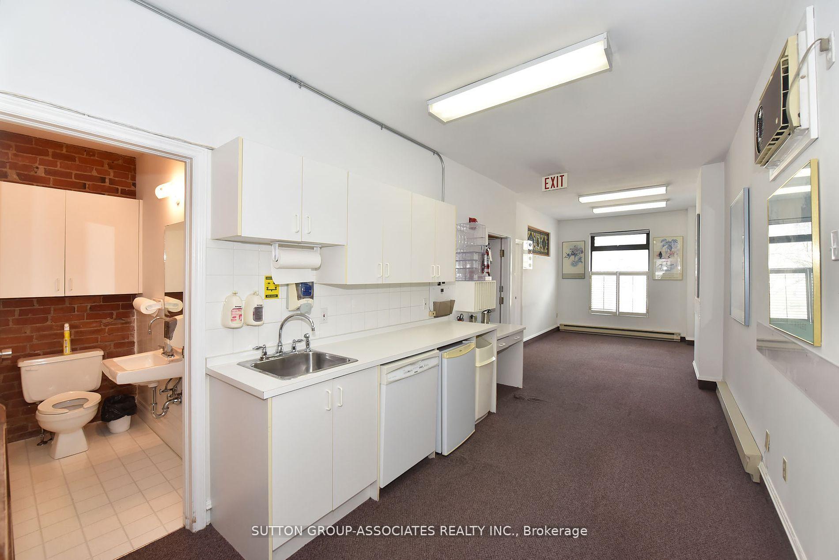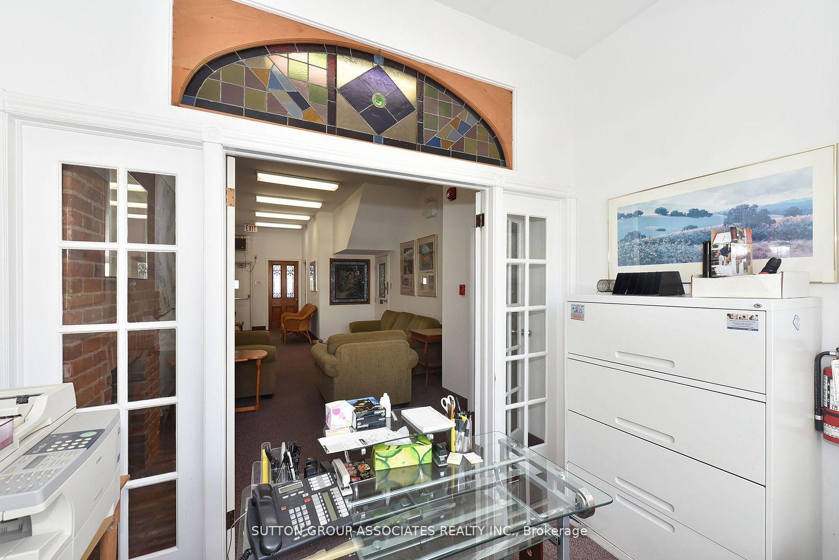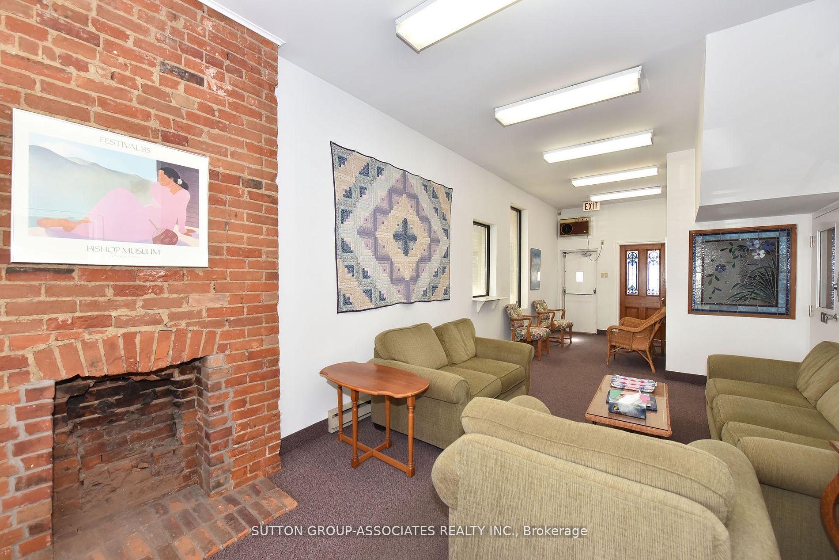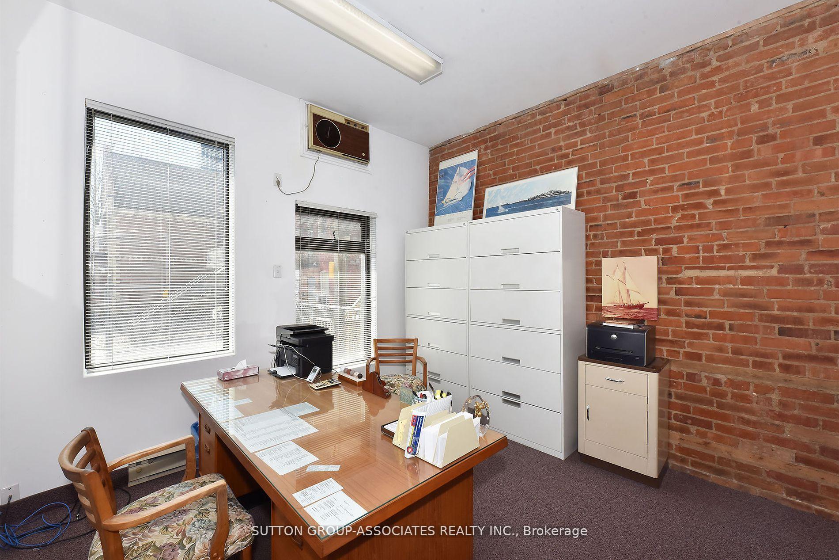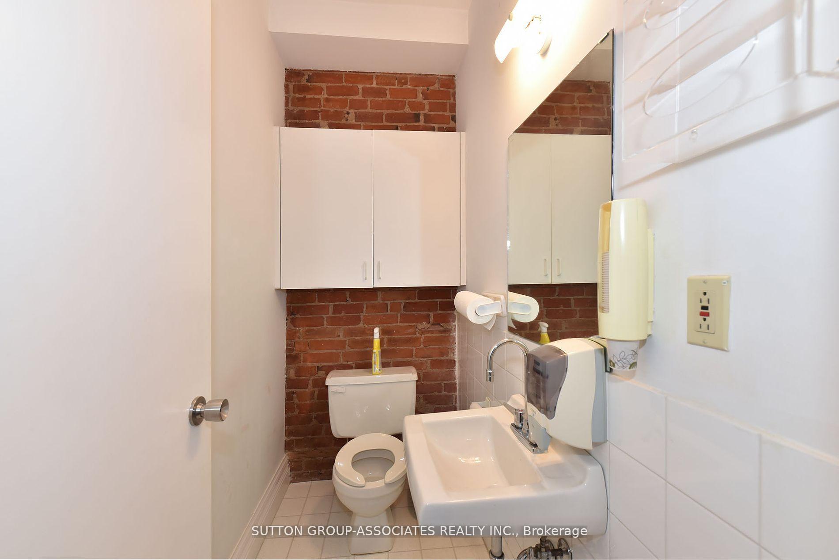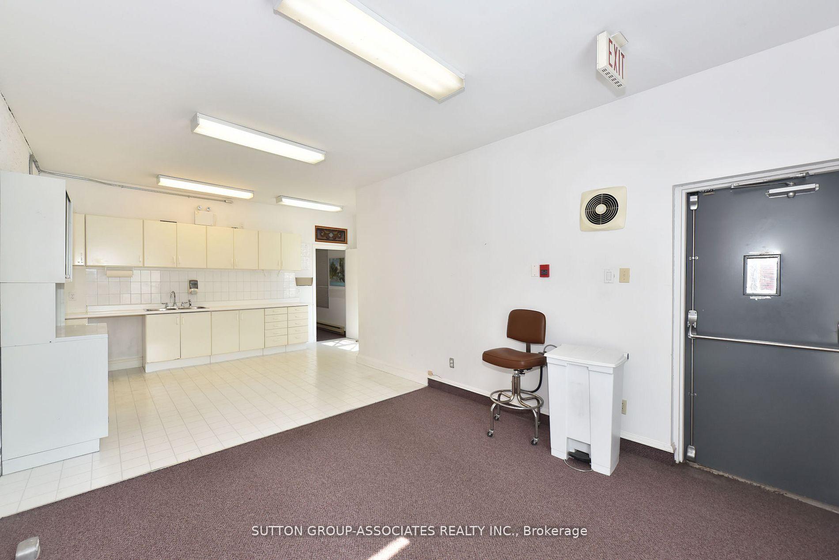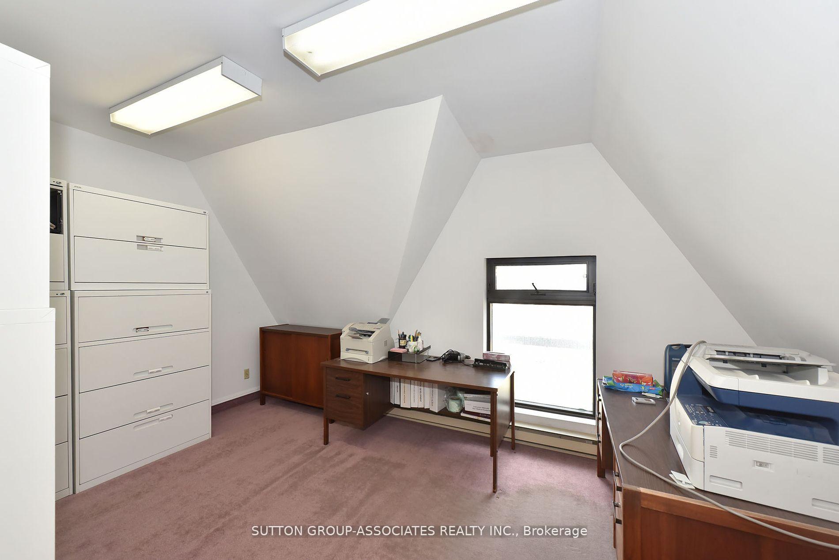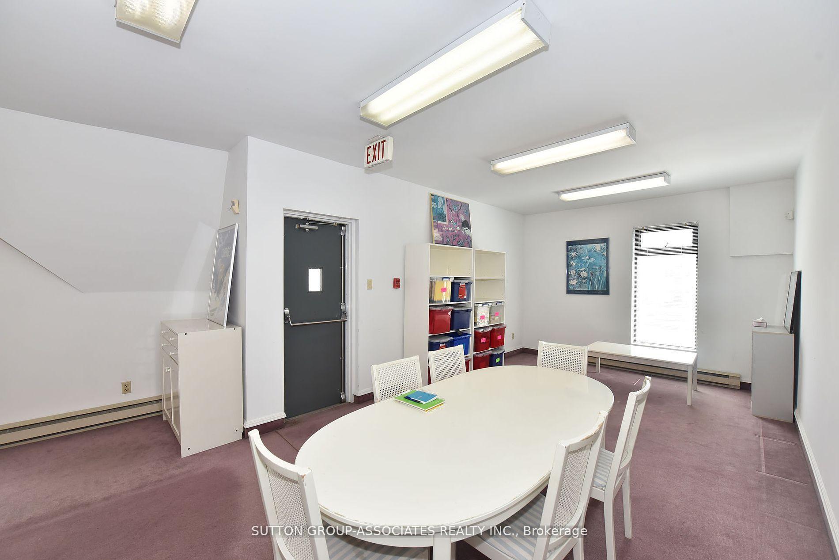$1,695,000
Available - For Sale
Listing ID: C10414613
157 Gerrard St East , Toronto, M5A 2E4, Ontario
| Well maintained commercial property that is suitable for Medical/Dental clinic (current) or as professional offices. All four floors can be used as commercial. High basement with walkout. Four washrooms, Staff Kitchen Area, Fire Alarms, Emergency Exit Lighting, Fire Escapes, Security System. Two car gated parking via lane. |
| Price | $1,695,000 |
| Taxes: | $26300.36 |
| Address: | 157 Gerrard St East , Toronto, M5A 2E4, Ontario |
| Lot Size: | 18.54 x 90.00 (Feet) |
| Directions/Cross Streets: | Jarvis St |
| Rooms: | 10 |
| Rooms +: | 2 |
| Bedrooms: | 0 |
| Bedrooms +: | |
| Kitchens: | 1 |
| Family Room: | N |
| Basement: | Part Fin |
| Property Type: | Att/Row/Twnhouse |
| Style: | 3-Storey |
| Exterior: | Brick |
| Garage Type: | None |
| (Parking/)Drive: | Lane |
| Drive Parking Spaces: | 2 |
| Pool: | None |
| Approximatly Square Footage: | 2500-3000 |
| Fireplace/Stove: | N |
| Heat Source: | Electric |
| Heat Type: | Baseboard |
| Central Air Conditioning: | Window Unit |
| Elevator Lift: | N |
| Sewers: | Sewers |
| Water: | Municipal |
$
%
Years
This calculator is for demonstration purposes only. Always consult a professional
financial advisor before making personal financial decisions.
| Although the information displayed is believed to be accurate, no warranties or representations are made of any kind. |
| SUTTON GROUP-ASSOCIATES REALTY INC. |
|
|

Dir:
1-866-382-2968
Bus:
416-548-7854
Fax:
416-981-7184
| Book Showing | Email a Friend |
Jump To:
At a Glance:
| Type: | Freehold - Att/Row/Twnhouse |
| Area: | Toronto |
| Municipality: | Toronto |
| Neighbourhood: | Moss Park |
| Style: | 3-Storey |
| Lot Size: | 18.54 x 90.00(Feet) |
| Tax: | $26,300.36 |
| Baths: | 4 |
| Fireplace: | N |
| Pool: | None |
Locatin Map:
Payment Calculator:
- Color Examples
- Green
- Black and Gold
- Dark Navy Blue And Gold
- Cyan
- Black
- Purple
- Gray
- Blue and Black
- Orange and Black
- Red
- Magenta
- Gold
- Device Examples

