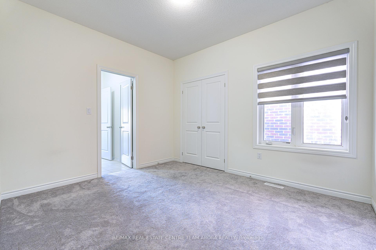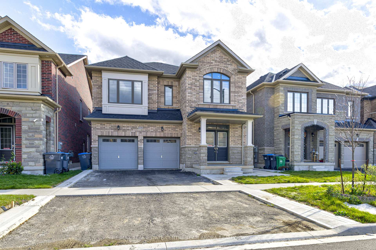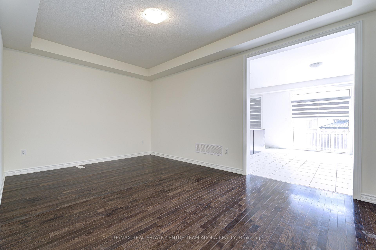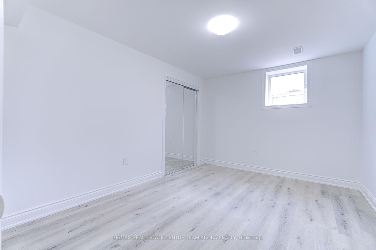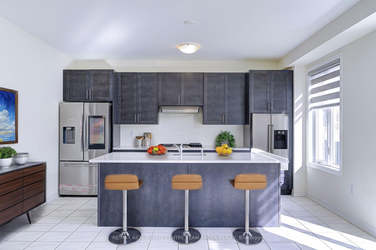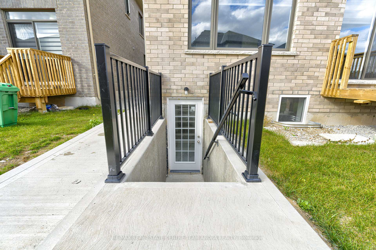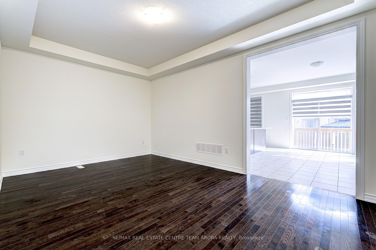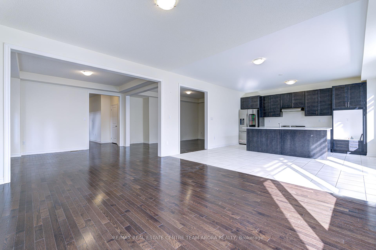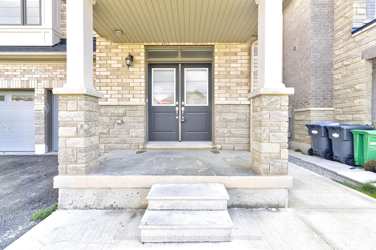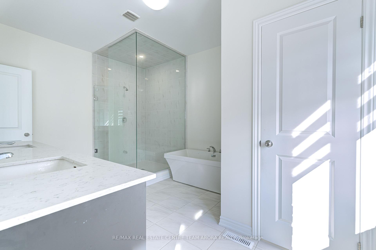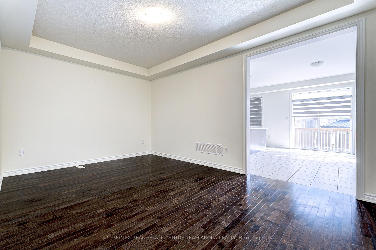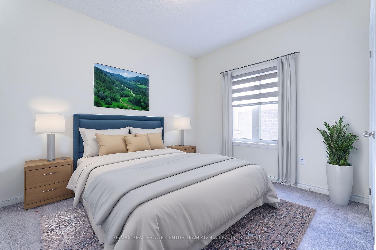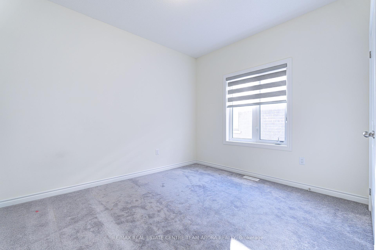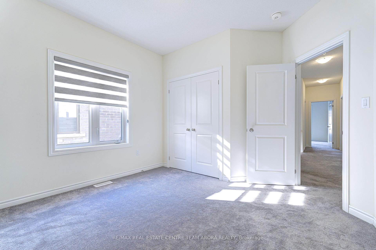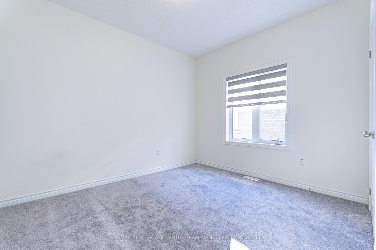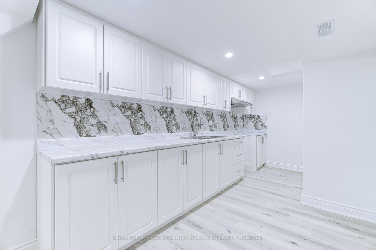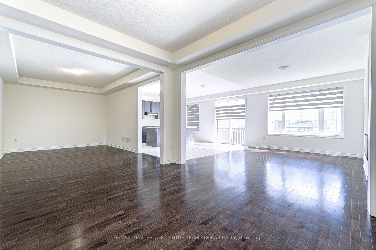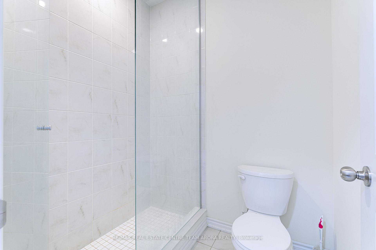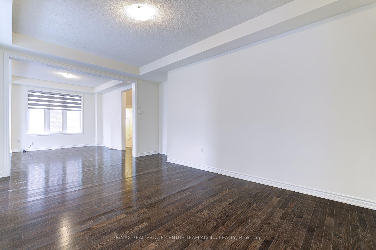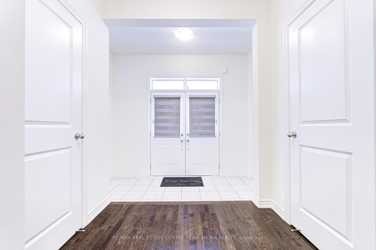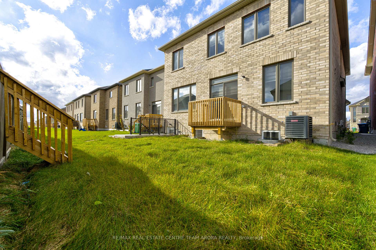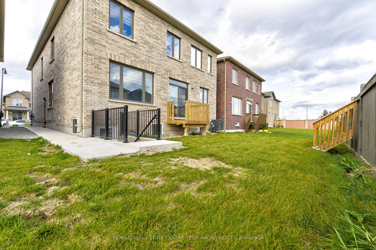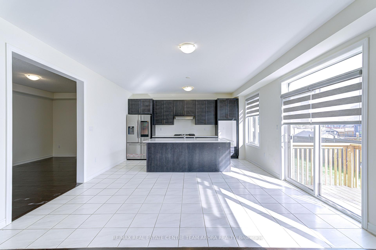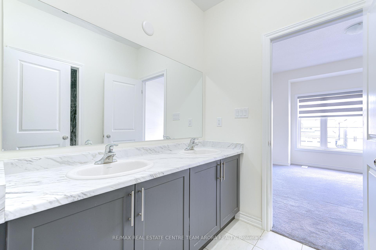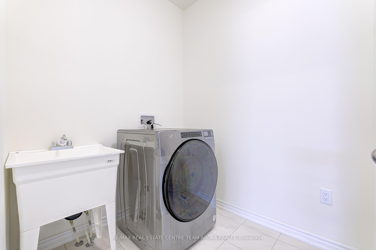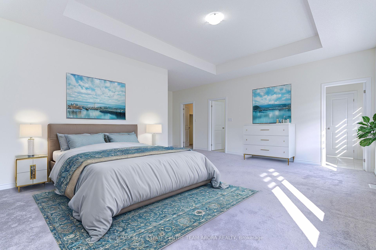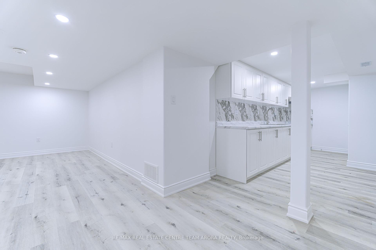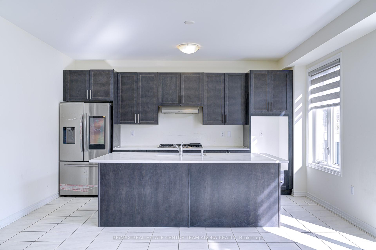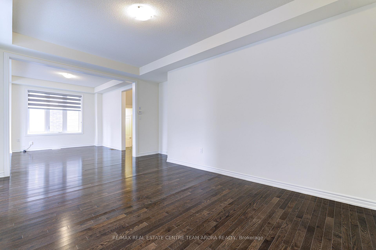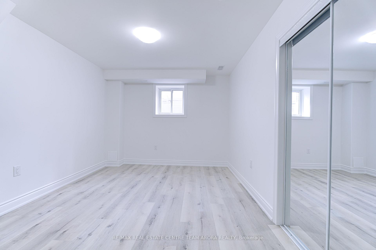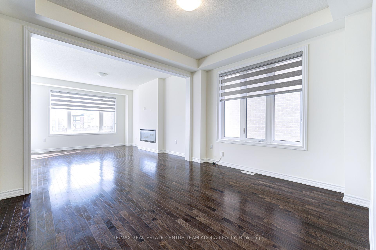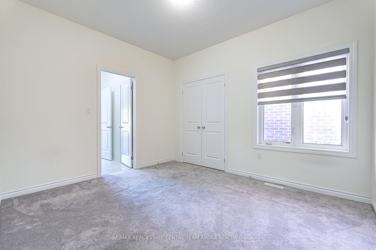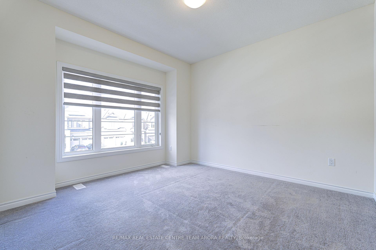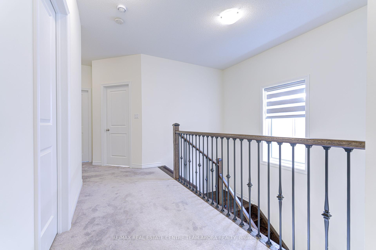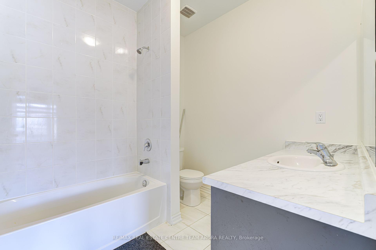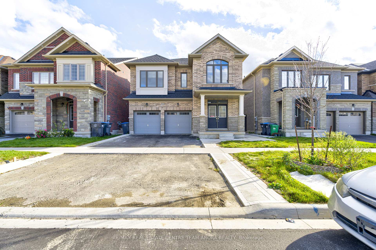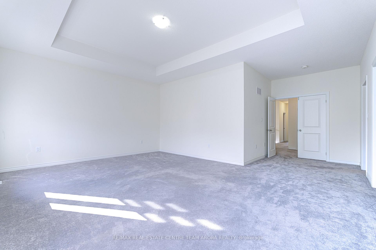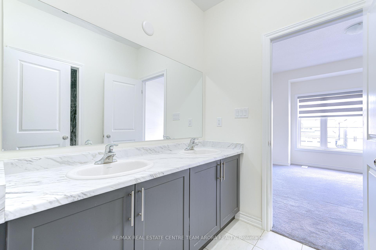$1,799,000
Available - For Sale
Listing ID: W10415049
379 Valleyway Dr , Brampton, L6X 5S7, Ontario
| Step into this impressive 5000 Sqft of living space, an outstanding opportunity for a growing family on an exceptional lot. The grand living room, with its coffered ceiling and ample windows, creates a bright, inviting atmosphere. Perfect for family gatherings, the great room is accentuated by an elegant electric fireplace and large window. The formal dining area, highlighted by a coffered ceiling, is both stylish and welcoming. The modern, efficient kitchen, complete with stainless steel appliances, quartz countertops, and tile flooring, combines beauty with practical functionality. A charming breakfast area on the main floor, which opens onto the patio, makes family meals delightful and memorable. The home boasts 5 well-sized bedrooms and 4 bathrooms, complete with 9 ft ceilings on both the main and upper levels. The master suite is a serene haven, featuring a coffered ceiling, spacious walk-in closet, and a luxurious 6-piece ensuite. A private 4-piece ensuite enhances the convenience of the 2nd bedroom. Laundry room upstairs for more convenience. 2 Bedroom Legal Basement with separate entrance, powder room & full washroom. One bedroom Legal Basement for self use with one full washroom & wet bar with RENTAL POTENTIONAL OF $3500. Close to bus stops, hwy 401/407, parks, schools. This home exemplifies pride of ownership and meticulous attention to detail. |
| Extras: Some of the pictures are virtually staged. |
| Price | $1,799,000 |
| Taxes: | $7079.13 |
| Address: | 379 Valleyway Dr , Brampton, L6X 5S7, Ontario |
| Lot Size: | 38.00 x 100.00 (Feet) |
| Directions/Cross Streets: | Williams Parkway/Chinguacousy Rd |
| Rooms: | 10 |
| Rooms +: | 4 |
| Bedrooms: | 5 |
| Bedrooms +: | 3 |
| Kitchens: | 1 |
| Kitchens +: | 1 |
| Family Room: | Y |
| Basement: | Finished, Sep Entrance |
| Approximatly Age: | New |
| Property Type: | Detached |
| Style: | 2-Storey |
| Exterior: | Brick, Stone |
| Garage Type: | Attached |
| (Parking/)Drive: | Private |
| Drive Parking Spaces: | 4 |
| Pool: | None |
| Approximatly Age: | New |
| Approximatly Square Footage: | 3000-3500 |
| Fireplace/Stove: | Y |
| Heat Source: | Gas |
| Heat Type: | Forced Air |
| Central Air Conditioning: | Central Air |
| Laundry Level: | Upper |
| Sewers: | Sewers |
| Water: | Municipal |
$
%
Years
This calculator is for demonstration purposes only. Always consult a professional
financial advisor before making personal financial decisions.
| Although the information displayed is believed to be accurate, no warranties or representations are made of any kind. |
| RE/MAX REAL ESTATE CENTRE TEAM ARORA REALTY |
|
|

Dir:
1-866-382-2968
Bus:
416-548-7854
Fax:
416-981-7184
| Book Showing | Email a Friend |
Jump To:
At a Glance:
| Type: | Freehold - Detached |
| Area: | Peel |
| Municipality: | Brampton |
| Neighbourhood: | Credit Valley |
| Style: | 2-Storey |
| Lot Size: | 38.00 x 100.00(Feet) |
| Approximate Age: | New |
| Tax: | $7,079.13 |
| Beds: | 5+3 |
| Baths: | 7 |
| Fireplace: | Y |
| Pool: | None |
Locatin Map:
Payment Calculator:
- Color Examples
- Green
- Black and Gold
- Dark Navy Blue And Gold
- Cyan
- Black
- Purple
- Gray
- Blue and Black
- Orange and Black
- Red
- Magenta
- Gold
- Device Examples

