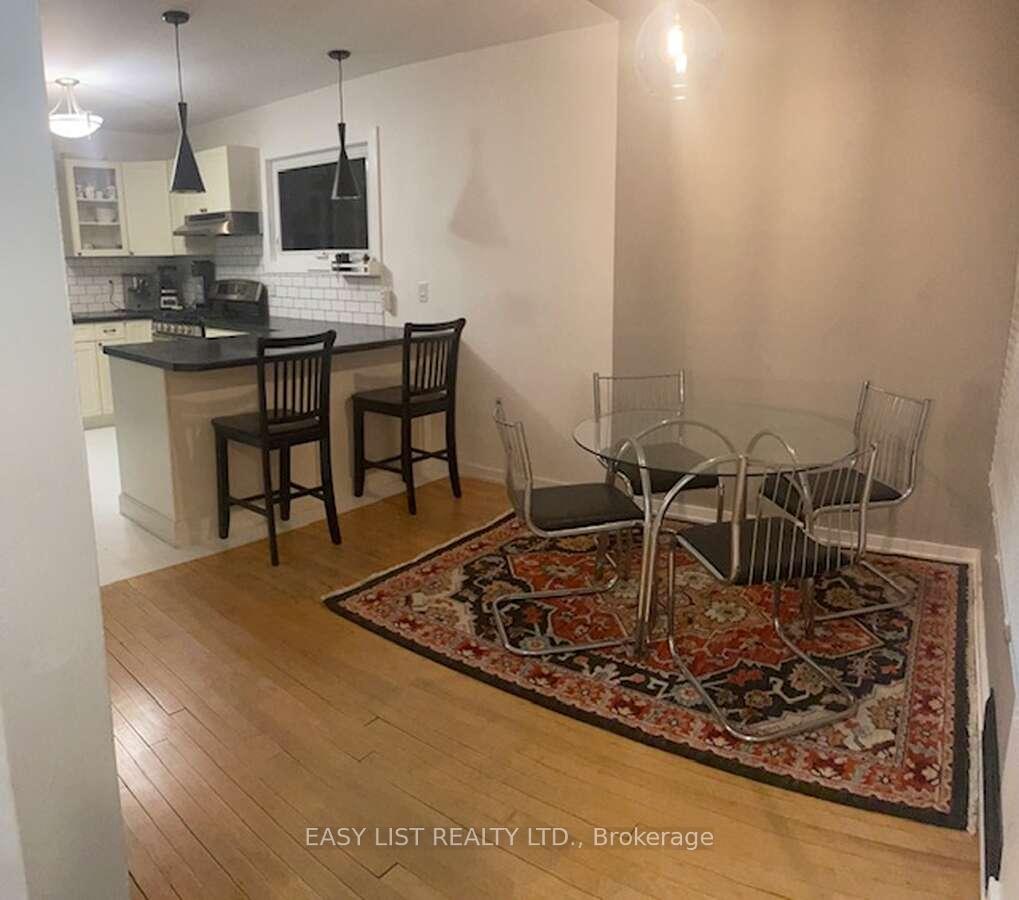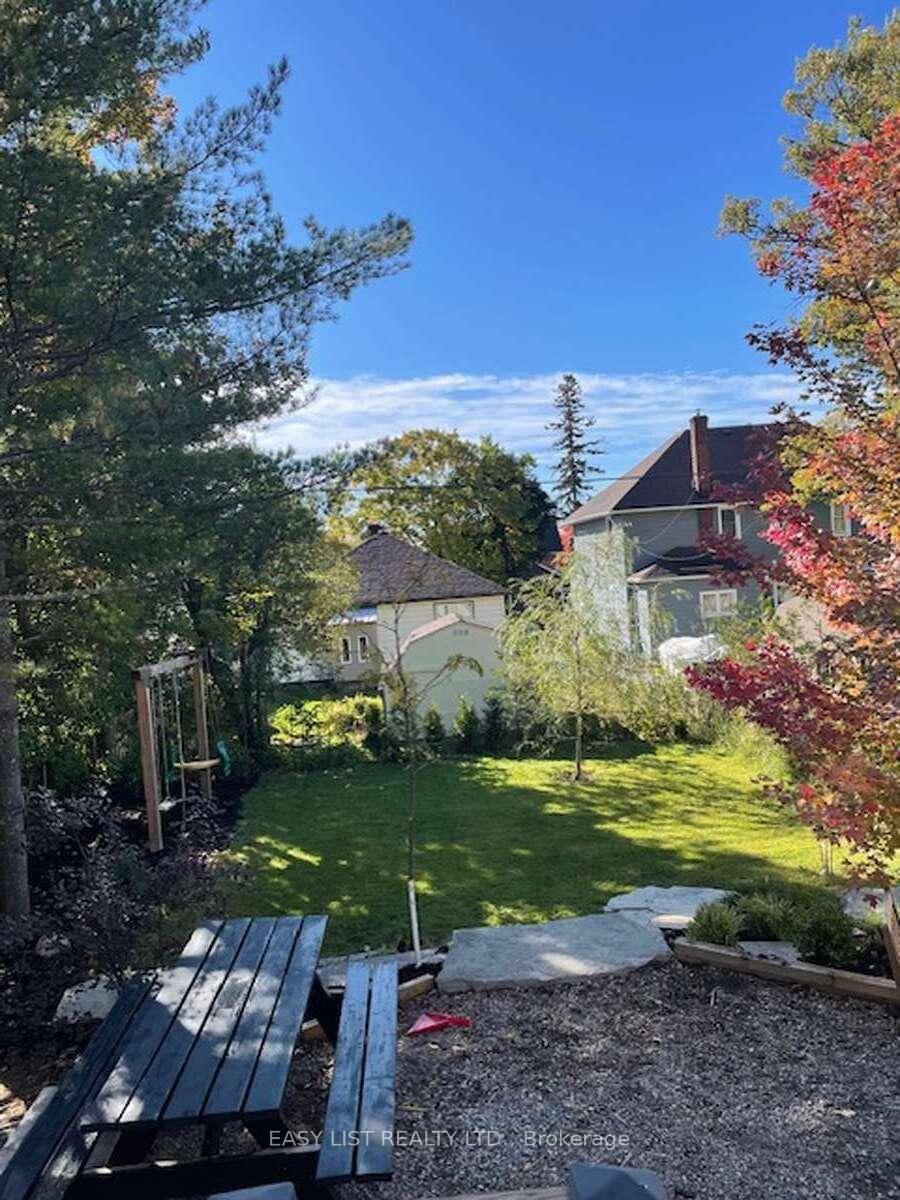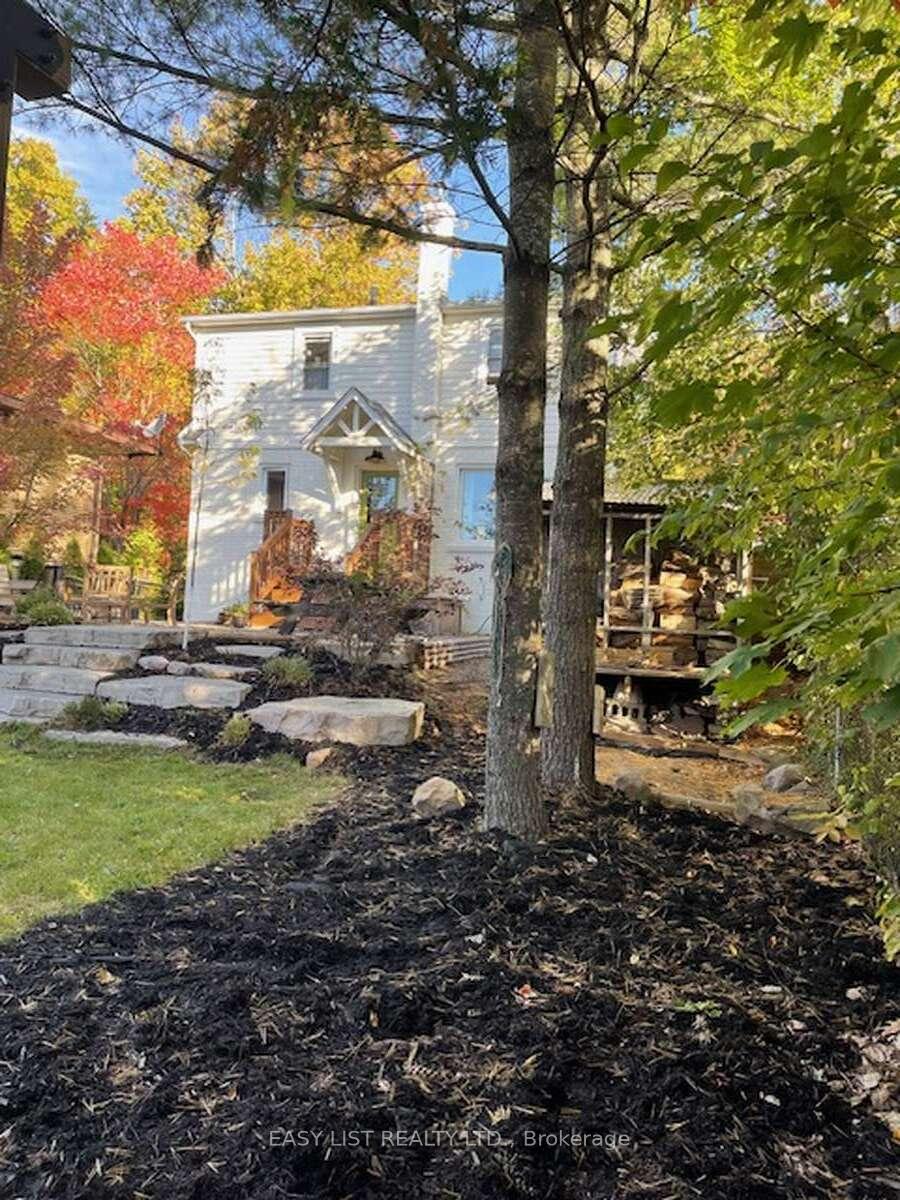$329,900
Available - For Sale
Listing ID: X10415142
79 Ontario Ave , Sault Ste Marie, P6B 1E2, Ontario
| For more info on this property, please click the Brochure button below. Welcome home to this charming house that embodies warmth and comfort, featuring big rooms, big windows, and an even bigger heart. As you step through the full glass front door, you're greeted by the elegance of well-cared-for hardwood flooring that flows throughout the home. The expansive kitchen has ample counter space perfect for preparing and hosting memorable meals. This truly is the heart of the home. Relax in the inviting living room, where a gas fireplace offers a perfect spot to cozy up on chilly evenings. With large north and south-facing windows, natural light pours in, creating a bright and cheerful atmosphere that will lift your spirits. Two generous bedrooms greet you each morning with sunshine streaming through their big windows, providing a cheerful start to your day. Savor your morning coffee or escape the afternoon heat on the shaded, north-facing front deck. The tree-lined street feels like a peaceful camp road, yet you're just a short stroll from downtown and the picturesque waterfront hub trail. The private backyard, completely renovated from 2020 to 2022, is a true oasis for both adults and kids. With stunning stone steps, a garden berm, a built-in swing set, and a mix of new and mature trees, its a space for relaxation and play. Recent updates include a new kitchen (2014), gas forced air furnace (2016), vinyl windows throughout (2018), a cozy gas fireplace (2020), back deck (2021), front deck (2023), new front entrance way and airtight door (2024) and exterior paint (2024). The clean and dry concrete basement is ready to be finished into your extra living space. Don't miss this opportunity to own a home that feels like a warm embrace. |
| Price | $329,900 |
| Taxes: | $2791.00 |
| Assessment: | $164000 |
| Assessment Year: | 2023 |
| Address: | 79 Ontario Ave , Sault Ste Marie, P6B 1E2, Ontario |
| Lot Size: | 40.00 x 100.00 (Feet) |
| Acreage: | < .50 |
| Directions/Cross Streets: | Simpson St. |
| Rooms: | 6 |
| Bedrooms: | 2 |
| Bedrooms +: | |
| Kitchens: | 1 |
| Family Room: | N |
| Basement: | Full, Unfinished |
| Approximatly Age: | 51-99 |
| Property Type: | Detached |
| Style: | 1 1/2 Storey |
| Exterior: | Brick, Vinyl Siding |
| Garage Type: | None |
| (Parking/)Drive: | Pvt Double |
| Drive Parking Spaces: | 3 |
| Pool: | None |
| Approximatly Age: | 51-99 |
| Approximatly Square Footage: | 1100-1500 |
| Property Features: | Public Trans, Rec Centre, School |
| Fireplace/Stove: | Y |
| Heat Source: | Gas |
| Heat Type: | Forced Air |
| Central Air Conditioning: | None |
| Sewers: | Sewers |
| Water: | Municipal |
| Utilities-Cable: | A |
| Utilities-Hydro: | Y |
| Utilities-Gas: | Y |
| Utilities-Telephone: | A |
$
%
Years
This calculator is for demonstration purposes only. Always consult a professional
financial advisor before making personal financial decisions.
| Although the information displayed is believed to be accurate, no warranties or representations are made of any kind. |
| EASY LIST REALTY LTD. |
|
|

Dir:
1-866-382-2968
Bus:
416-548-7854
Fax:
416-981-7184
| Book Showing | Email a Friend |
Jump To:
At a Glance:
| Type: | Freehold - Detached |
| Area: | Algoma |
| Municipality: | Sault Ste Marie |
| Style: | 1 1/2 Storey |
| Lot Size: | 40.00 x 100.00(Feet) |
| Approximate Age: | 51-99 |
| Tax: | $2,791 |
| Beds: | 2 |
| Baths: | 1 |
| Fireplace: | Y |
| Pool: | None |
Locatin Map:
Payment Calculator:
- Color Examples
- Green
- Black and Gold
- Dark Navy Blue And Gold
- Cyan
- Black
- Purple
- Gray
- Blue and Black
- Orange and Black
- Red
- Magenta
- Gold
- Device Examples






























