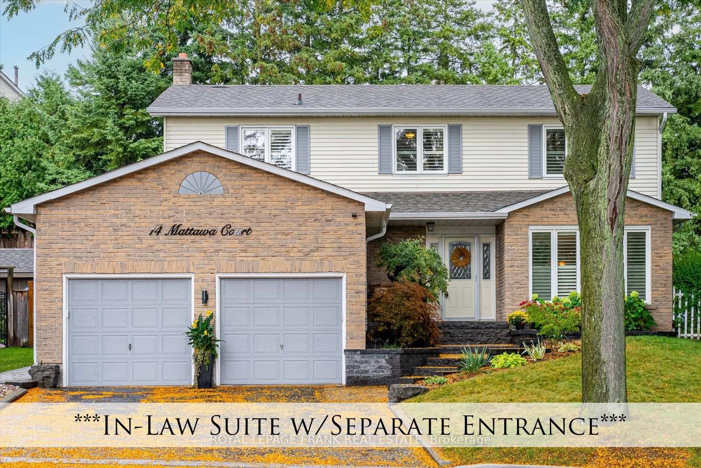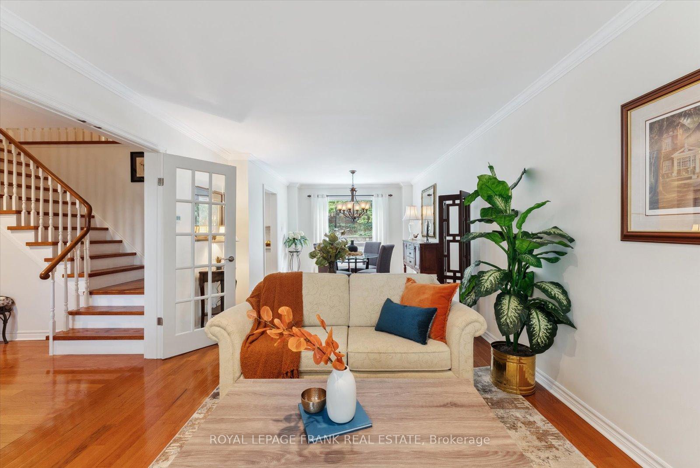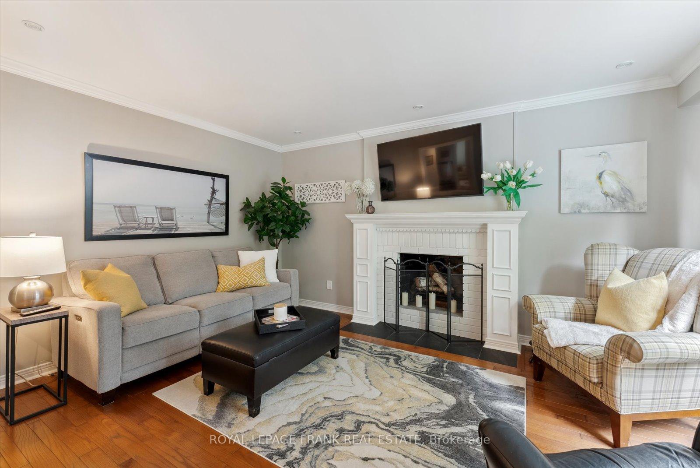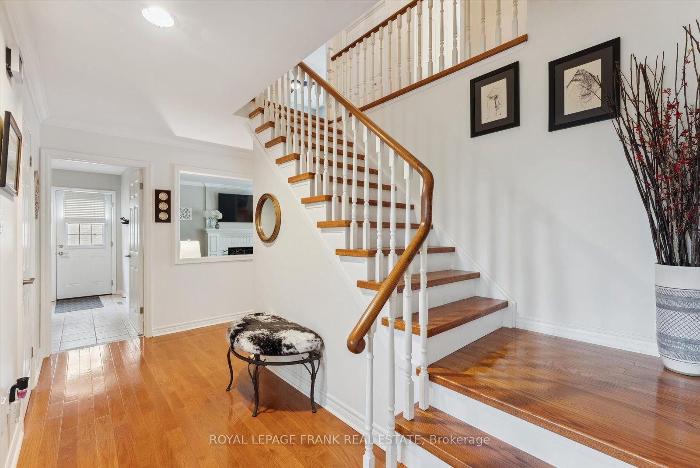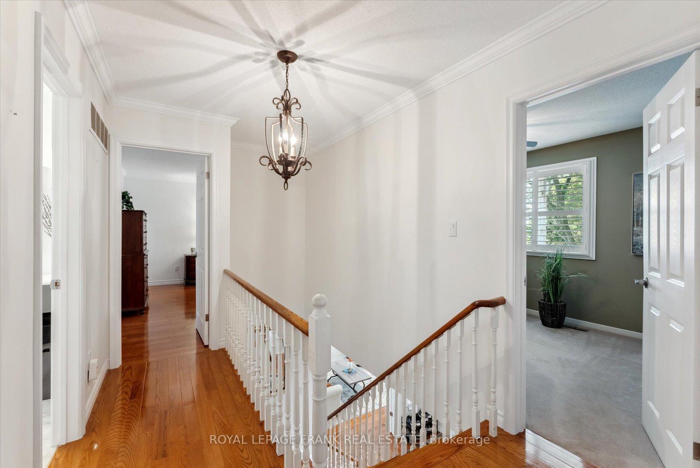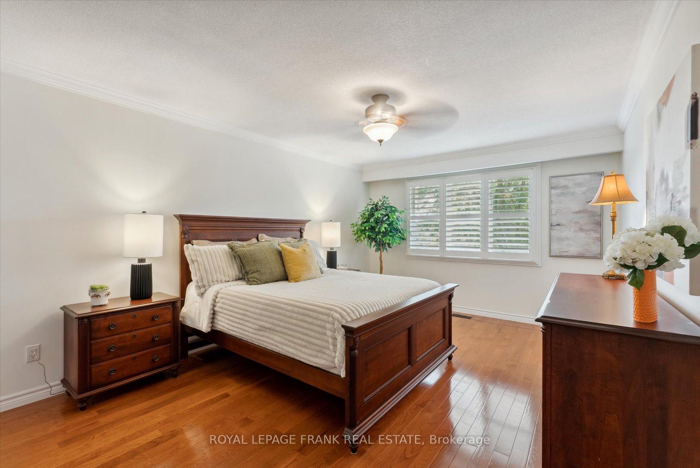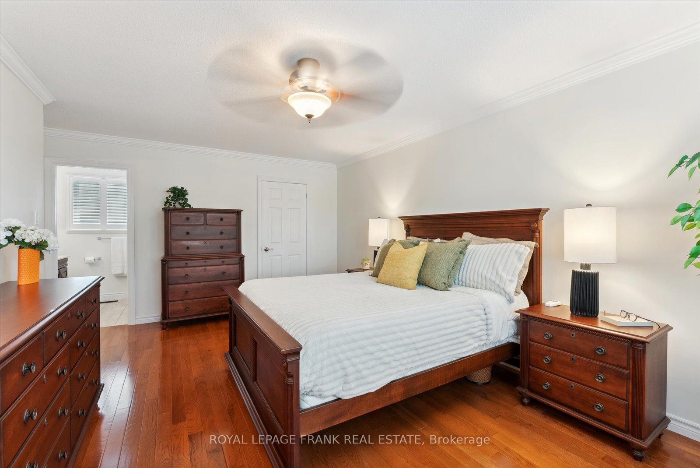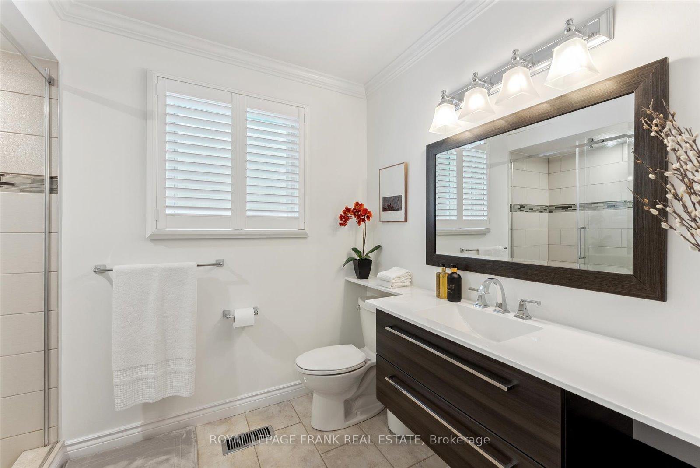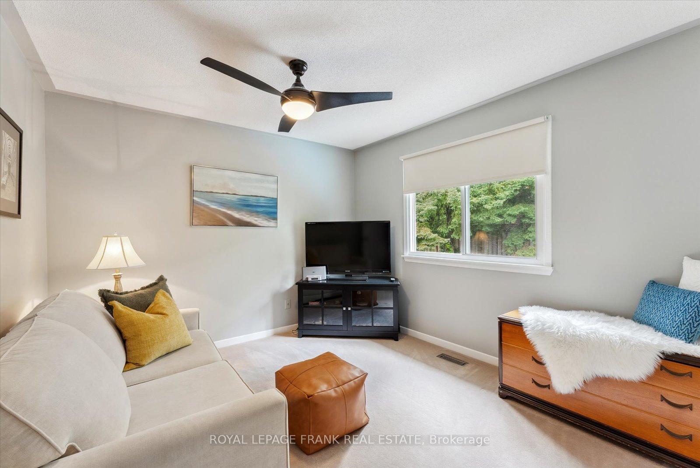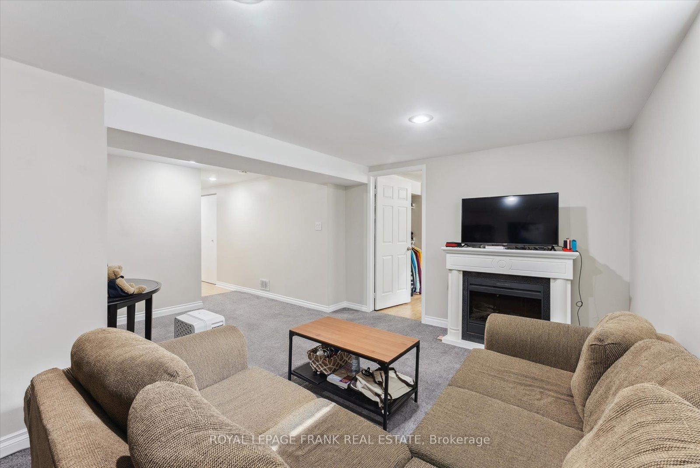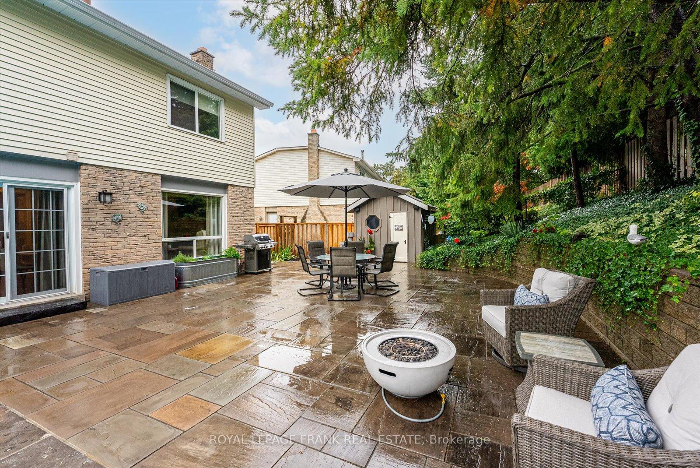$1,275,000
Available - For Sale
Listing ID: E9368876
14 Mattawa Crt , Whitby, L1P 1E3, Ontario
| Nestled in a highly sought-after neighbourhood on a quiet, mature cul-de-sac. This home boasts A++ curb appeal with a custom stone walkway leading to a beautifully maintained property, showcasing true pride of ownership. The main floor impresses with hardwood floors, crown moulding, and pot lights throughout. A beautifully updated eat-in kitchen with quartz countertops and stainless steel appliances, a family room with an ornamental wood-burning fireplace and a spacious living and dining room ideal for entertaining and gatherings. Large windows offer plenty of natural sun light and beautiful views. The second floor features four generously sized bedrooms, including a spacious primary suite with a walk-in closet and a 4-piece ensuite. The finished basement offers a complete living space with its own kitchen, 4-piece bath, bedroom, and living area with separate entrance. Step outside to your private backyard oasis featuring a heated in-ground pool and stunning custom landscaping, ideal for relaxing or entertaining.Conveniently located close to top-rated schools, shopping, transit, downtown Whitby, Whitby GO Station, and Highway 401, this home offers the perfect blend of comfort and convenience. |
| Price | $1,275,000 |
| Taxes: | $6705.77 |
| Address: | 14 Mattawa Crt , Whitby, L1P 1E3, Ontario |
| Lot Size: | 43.18 x 161.00 (Feet) |
| Directions/Cross Streets: | Bonacord Ave. & Cochrane St. |
| Rooms: | 9 |
| Rooms +: | 3 |
| Bedrooms: | 4 |
| Bedrooms +: | 1 |
| Kitchens: | 1 |
| Kitchens +: | 1 |
| Family Room: | Y |
| Basement: | Finished, Sep Entrance |
| Property Type: | Detached |
| Style: | 2-Storey |
| Exterior: | Alum Siding, Brick |
| Garage Type: | Attached |
| (Parking/)Drive: | Private |
| Drive Parking Spaces: | 2 |
| Pool: | Inground |
| Other Structures: | Garden Shed |
| Fireplace/Stove: | N |
| Heat Source: | Gas |
| Heat Type: | Forced Air |
| Central Air Conditioning: | Central Air |
| Sewers: | Sewers |
| Water: | Municipal |
$
%
Years
This calculator is for demonstration purposes only. Always consult a professional
financial advisor before making personal financial decisions.
| Although the information displayed is believed to be accurate, no warranties or representations are made of any kind. |
| ROYAL LEPAGE FRANK REAL ESTATE |
|
|

Dir:
1-866-382-2968
Bus:
416-548-7854
Fax:
416-981-7184
| Virtual Tour | Book Showing | Email a Friend |
Jump To:
At a Glance:
| Type: | Freehold - Detached |
| Area: | Durham |
| Municipality: | Whitby |
| Neighbourhood: | Lynde Creek |
| Style: | 2-Storey |
| Lot Size: | 43.18 x 161.00(Feet) |
| Tax: | $6,705.77 |
| Beds: | 4+1 |
| Baths: | 4 |
| Fireplace: | N |
| Pool: | Inground |
Locatin Map:
Payment Calculator:
- Color Examples
- Green
- Black and Gold
- Dark Navy Blue And Gold
- Cyan
- Black
- Purple
- Gray
- Blue and Black
- Orange and Black
- Red
- Magenta
- Gold
- Device Examples

