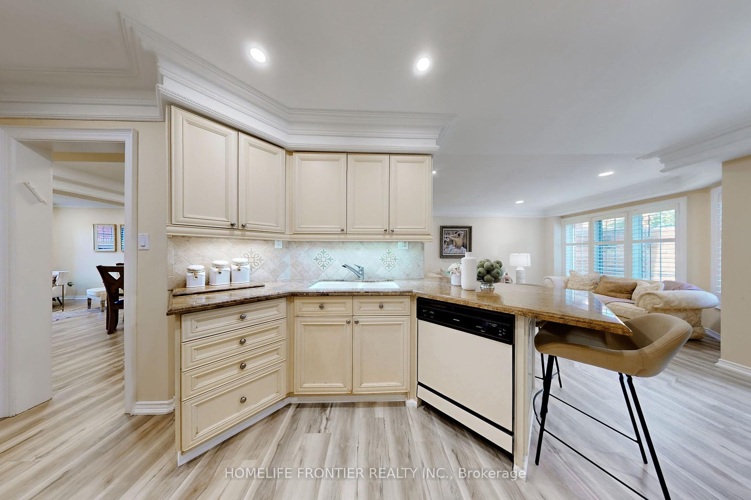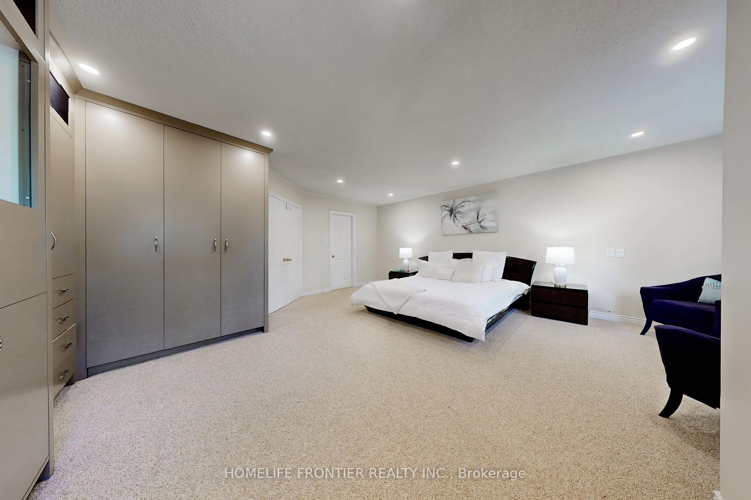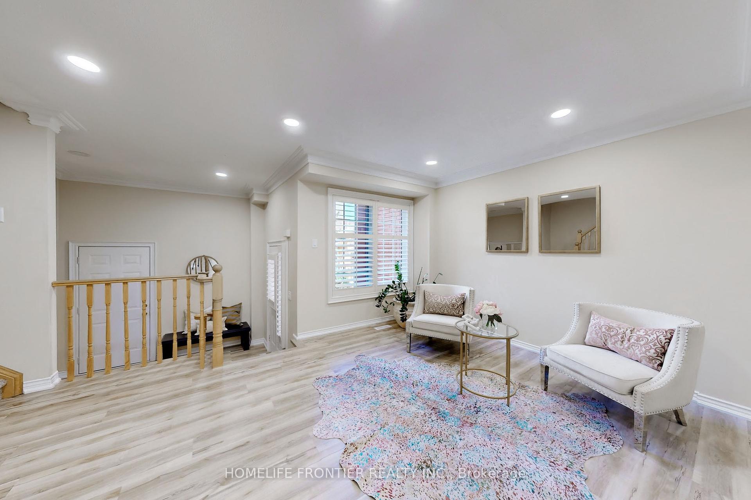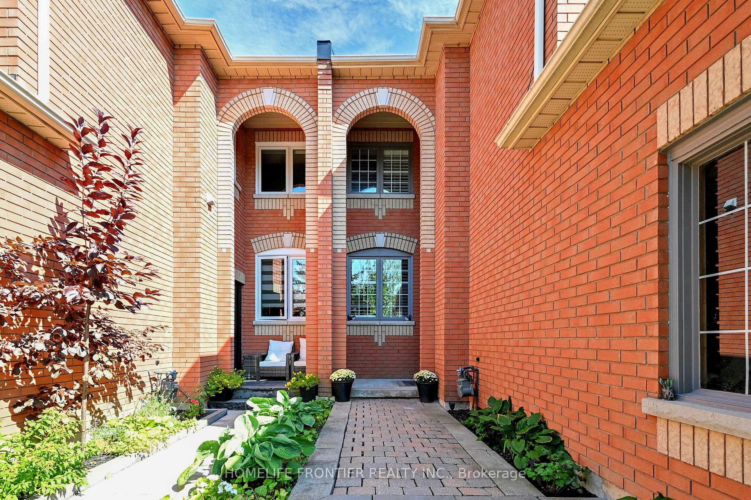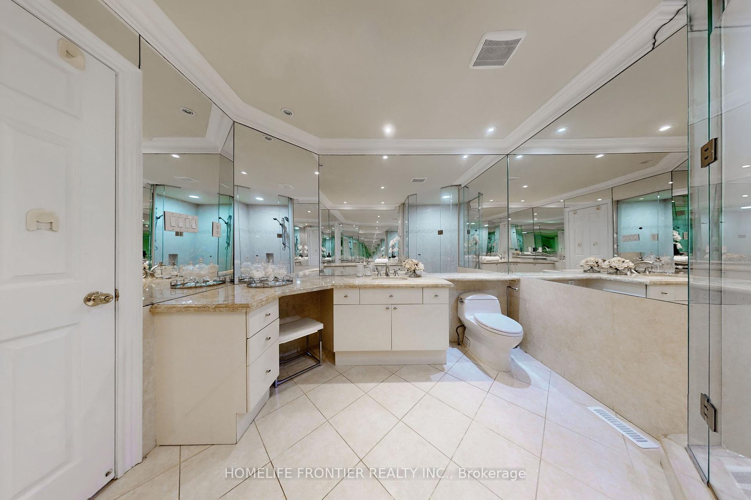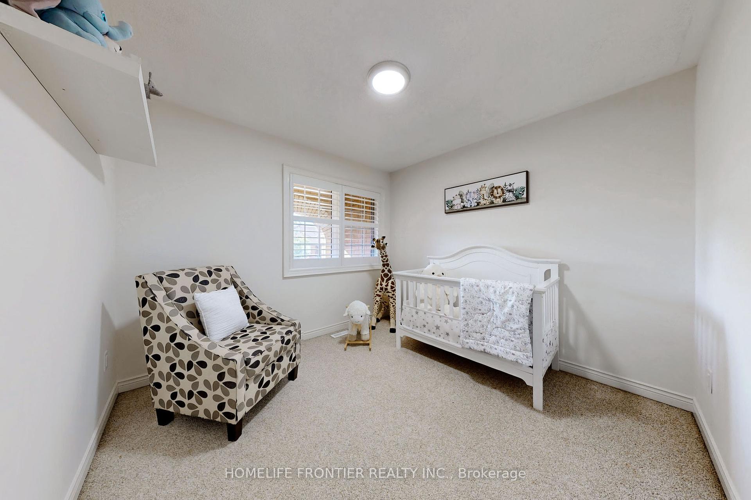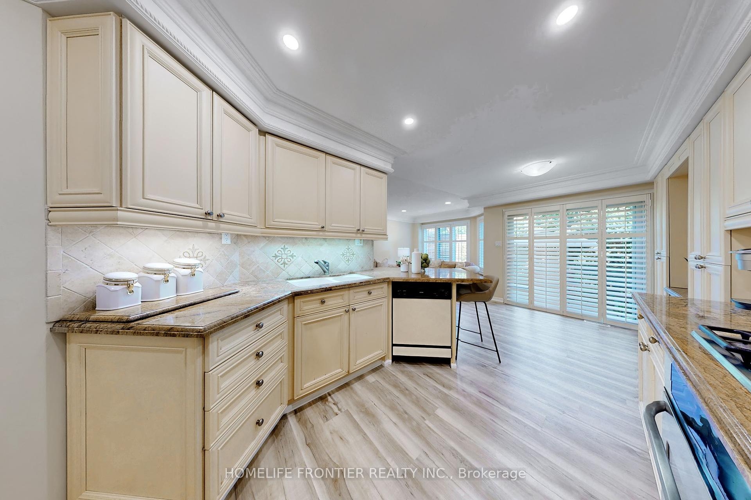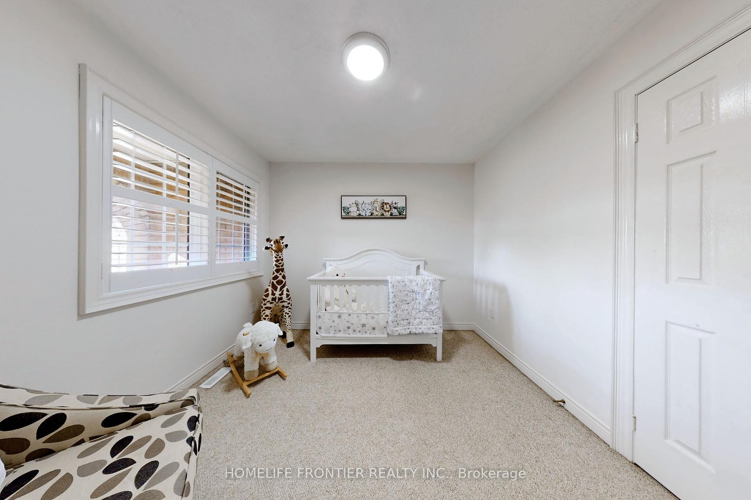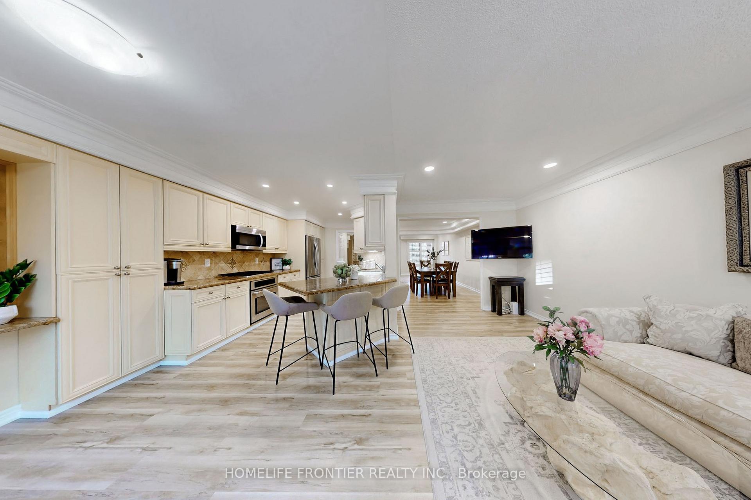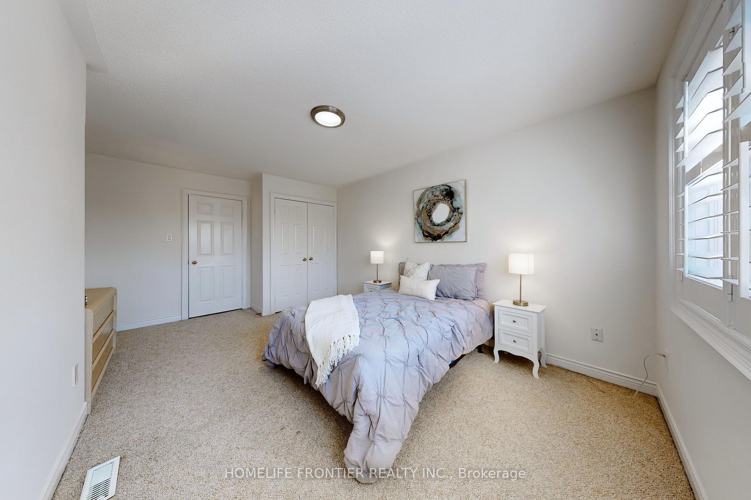$1,298,888
Available - For Sale
Listing ID: N9841639
25 Karl Crt , Vaughan, L4J 8H7, Ontario
| High Demand Beverley Glen Location! Bright & Spacious 3+1 Bedroom, 4 Bath Townhome, Over 3000sqft of Living Space Filled With Natural Light. Gourmet Kitchen W/ Granite Counters & B/I S/S Appliances. Spacious Primary Bed W/ Large Ensuite Bath Featuring Large Glass Shower, Built in Vanity. Professionally Finished Basement W/ Additonal Bed & 3pc Bath. Private Landscaped Backyard, 1 Car Garage W/ 2 Additional Driveway Spaces. Close To All Amenities, Shopping, Dining, YRT/Viva, Promenade Mall, Hwys, Top Rated Schools, Community Centers, Parks & Recreational Areas. |
| Extras: Roof 4yrs old, Newer Furnace, driveway is being professionally sealed |
| Price | $1,298,888 |
| Taxes: | $5456.48 |
| Address: | 25 Karl Crt , Vaughan, L4J 8H7, Ontario |
| Lot Size: | 19.69 x 139.39 (Feet) |
| Directions/Cross Streets: | Bathurst & Centre |
| Rooms: | 8 |
| Rooms +: | 2 |
| Bedrooms: | 3 |
| Bedrooms +: | 1 |
| Kitchens: | 1 |
| Family Room: | Y |
| Basement: | Finished |
| Property Type: | Att/Row/Twnhouse |
| Style: | 2-Storey |
| Exterior: | Brick |
| Garage Type: | Built-In |
| (Parking/)Drive: | Private |
| Drive Parking Spaces: | 2 |
| Pool: | None |
| Approximatly Square Footage: | 2000-2500 |
| Property Features: | Fenced Yard, Library, Park, Place Of Worship, Public Transit, School |
| Fireplace/Stove: | N |
| Heat Source: | Gas |
| Heat Type: | Forced Air |
| Central Air Conditioning: | Central Air |
| Sewers: | Sewers |
| Water: | Municipal |
$
%
Years
This calculator is for demonstration purposes only. Always consult a professional
financial advisor before making personal financial decisions.
| Although the information displayed is believed to be accurate, no warranties or representations are made of any kind. |
| HOMELIFE FRONTIER REALTY INC. |
|
|

Dir:
1-866-382-2968
Bus:
416-548-7854
Fax:
416-981-7184
| Virtual Tour | Book Showing | Email a Friend |
Jump To:
At a Glance:
| Type: | Freehold - Att/Row/Twnhouse |
| Area: | York |
| Municipality: | Vaughan |
| Neighbourhood: | Beverley Glen |
| Style: | 2-Storey |
| Lot Size: | 19.69 x 139.39(Feet) |
| Tax: | $5,456.48 |
| Beds: | 3+1 |
| Baths: | 4 |
| Fireplace: | N |
| Pool: | None |
Locatin Map:
Payment Calculator:
- Color Examples
- Green
- Black and Gold
- Dark Navy Blue And Gold
- Cyan
- Black
- Purple
- Gray
- Blue and Black
- Orange and Black
- Red
- Magenta
- Gold
- Device Examples

