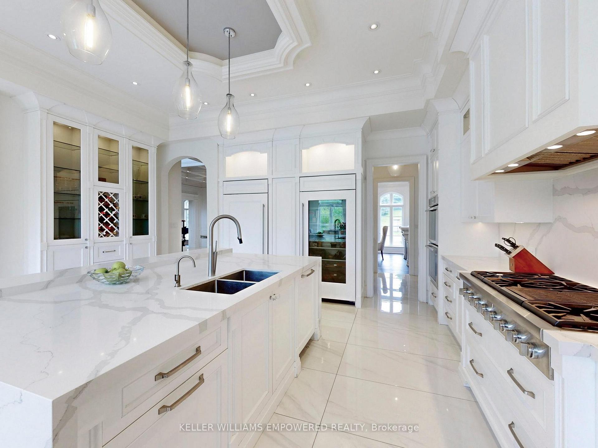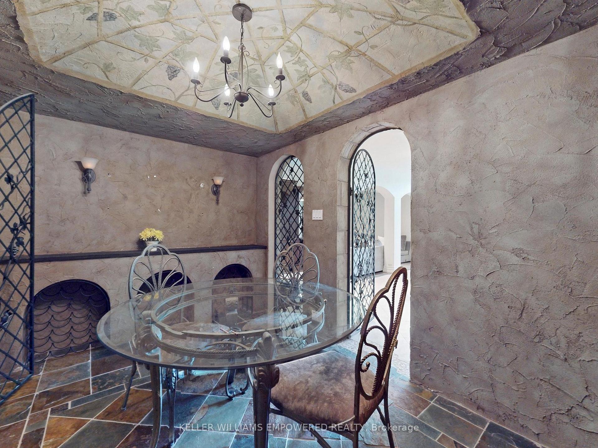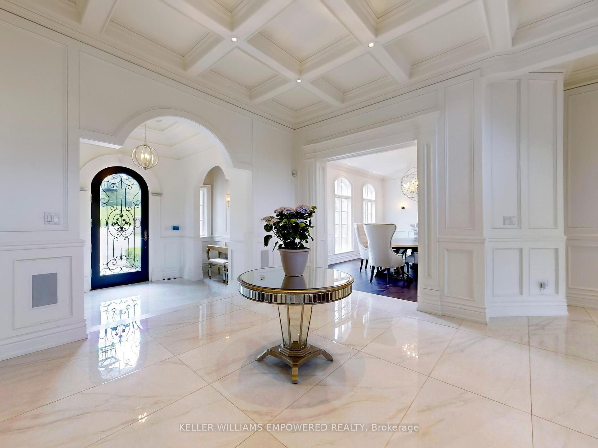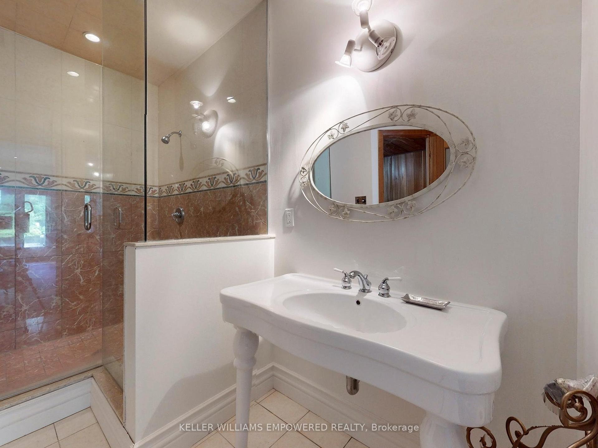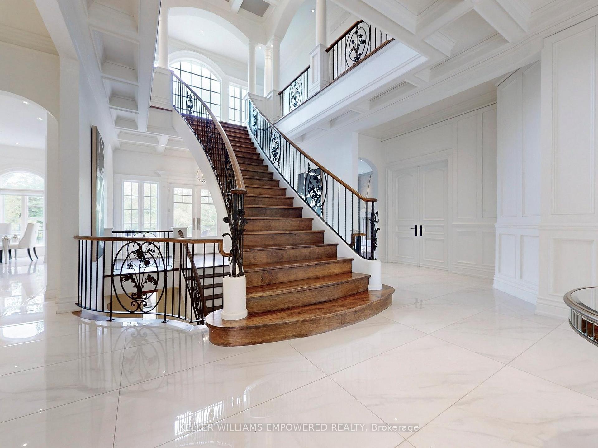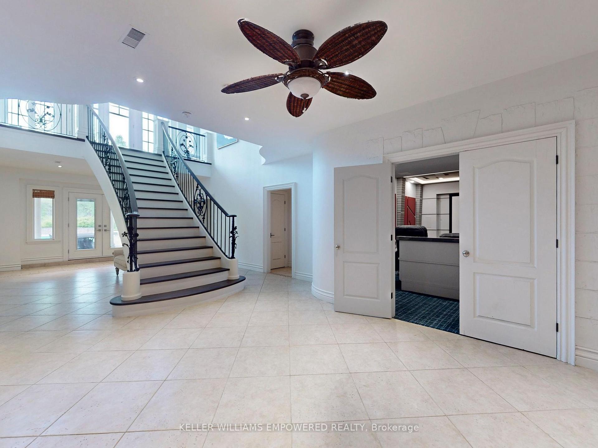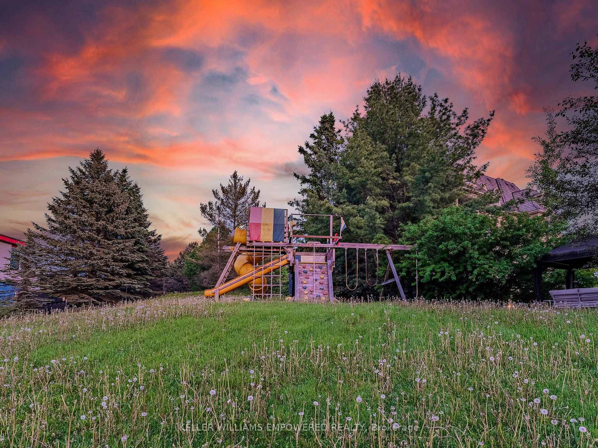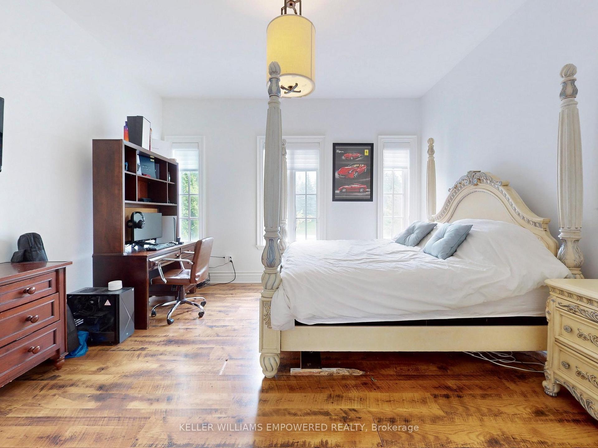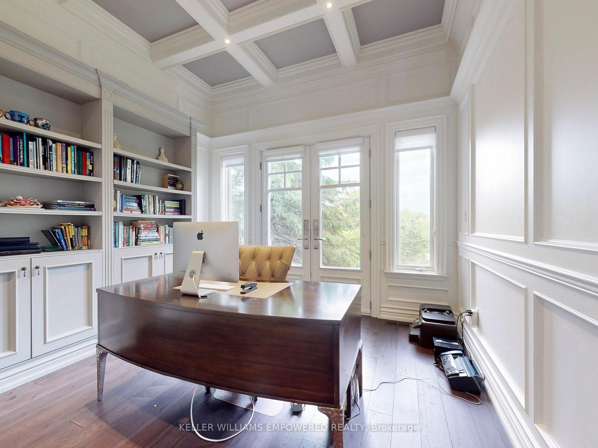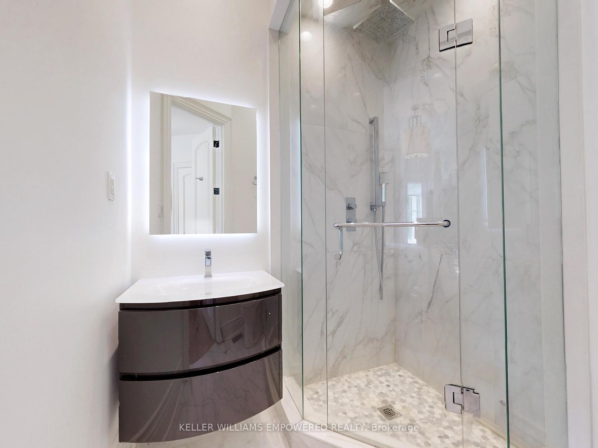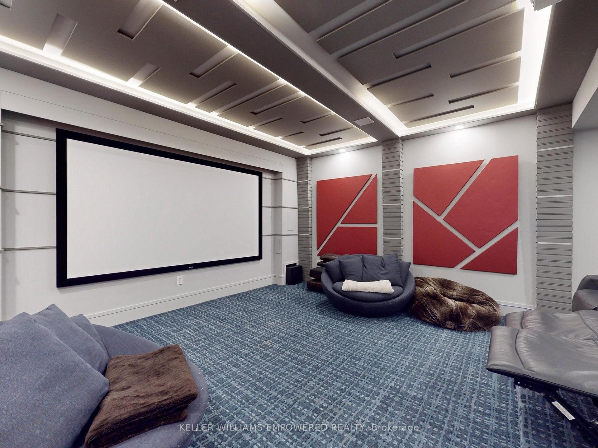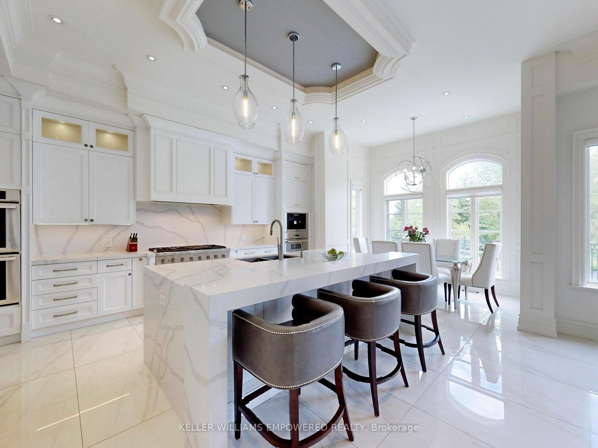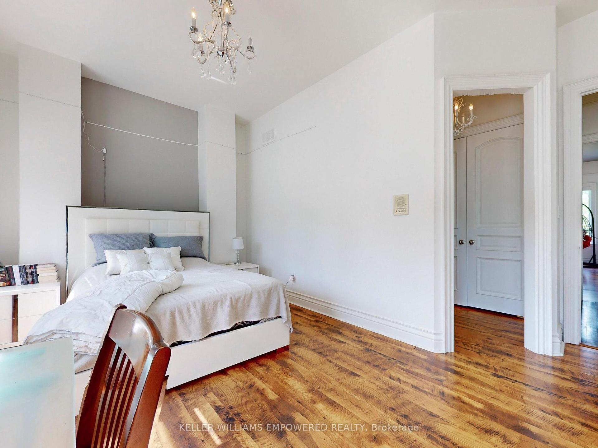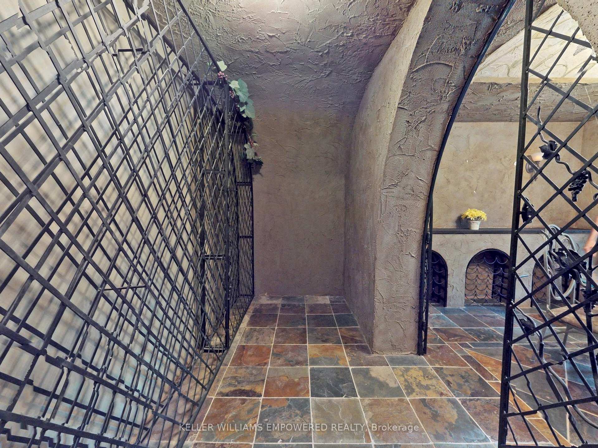$4,670,000
Available - For Sale
Listing ID: N10414863
18 Mcroberts Pl , Aurora, L4G 6X2, Ontario
| Elegant custom French Chateau residence on 1.77 acre lot! Mature treed and landscaped lot. Over 8,000 sq. ft. of elegant finished living space featuring custom finishes throughout. Heated floors kitchen eat-in, powder, laundry. Grand principal rooms all flooded with natural light from near floor-to-ceiling windows with stunning greenspace and pool views. This luxurious home boasts 4 gas fireplaces in the living, dining, family and rec rooms, spectacular designer kitchen with centre entertaining island, beautiful and bright breakfast area and wine display cabinet. Office with b/i shelves and walkout to grounds. Incredible primary suite with 6-pc bath and walkout to balcony and large additional bedrooms all w ensuites. Fantastic lower level perfect for entertaining with walkout to rear grounds and pool. Wine cellar with tasting room, spacious media, rec and gym with sauna. Indoor and Outdoor entertainer's delight that includes fenced rear grounds featuring pool, cabana and extensive patio and sitting areas. |
| Price | $4,670,000 |
| Taxes: | $23456.48 |
| Address: | 18 Mcroberts Pl , Aurora, L4G 6X2, Ontario |
| Lot Size: | 169.03 x 310.58 (Feet) |
| Acreage: | .50-1.99 |
| Directions/Cross Streets: | Bathurst St/Bloomington Rd |
| Rooms: | 9 |
| Rooms +: | 6 |
| Bedrooms: | 4 |
| Bedrooms +: | 1 |
| Kitchens: | 1 |
| Kitchens +: | 1 |
| Family Room: | Y |
| Basement: | Fin W/O |
| Property Type: | Detached |
| Style: | 2-Storey |
| Exterior: | Stucco/Plaster |
| Garage Type: | Attached |
| (Parking/)Drive: | Private |
| Drive Parking Spaces: | 8 |
| Pool: | Inground |
| Other Structures: | Garden Shed |
| Approximatly Square Footage: | 5000+ |
| Property Features: | Cul De Sac, Grnbelt/Conserv, Rec Centre, Wooded/Treed |
| Fireplace/Stove: | Y |
| Heat Source: | Gas |
| Heat Type: | Forced Air |
| Central Air Conditioning: | Central Air |
| Laundry Level: | Main |
| Elevator Lift: | N |
| Sewers: | Septic |
| Water: | Well |
| Utilities-Cable: | Y |
| Utilities-Hydro: | Y |
| Utilities-Gas: | Y |
| Utilities-Telephone: | Y |
$
%
Years
This calculator is for demonstration purposes only. Always consult a professional
financial advisor before making personal financial decisions.
| Although the information displayed is believed to be accurate, no warranties or representations are made of any kind. |
| KELLER WILLIAMS EMPOWERED REALTY |
|
|

Dir:
1-866-382-2968
Bus:
416-548-7854
Fax:
416-981-7184
| Virtual Tour | Book Showing | Email a Friend |
Jump To:
At a Glance:
| Type: | Freehold - Detached |
| Area: | York |
| Municipality: | Aurora |
| Neighbourhood: | Aurora Estates |
| Style: | 2-Storey |
| Lot Size: | 169.03 x 310.58(Feet) |
| Tax: | $23,456.48 |
| Beds: | 4+1 |
| Baths: | 8 |
| Fireplace: | Y |
| Pool: | Inground |
Locatin Map:
Payment Calculator:
- Color Examples
- Green
- Black and Gold
- Dark Navy Blue And Gold
- Cyan
- Black
- Purple
- Gray
- Blue and Black
- Orange and Black
- Red
- Magenta
- Gold
- Device Examples

