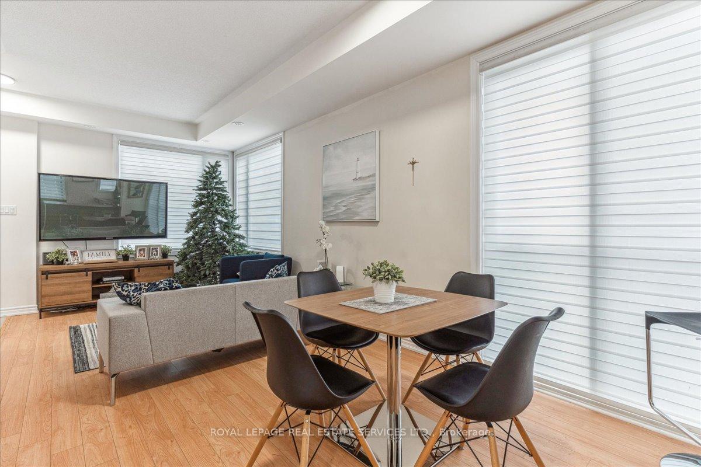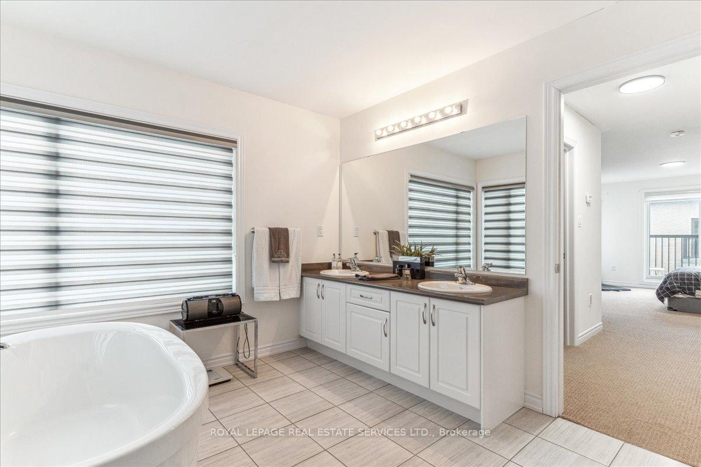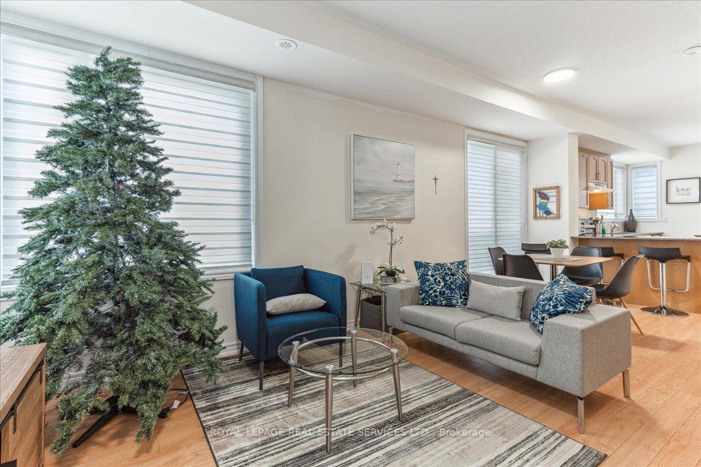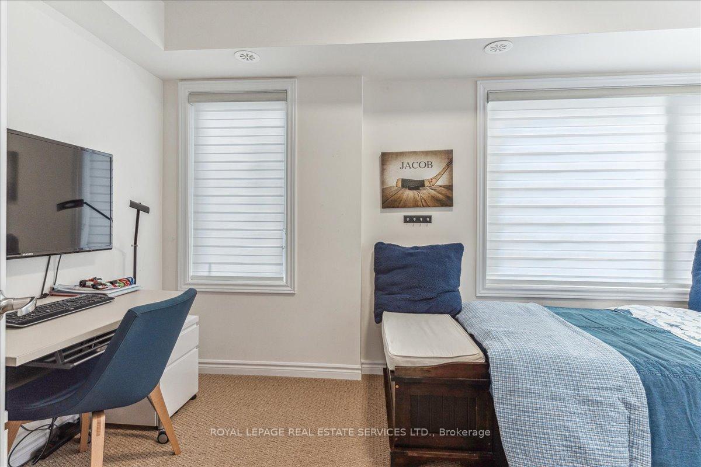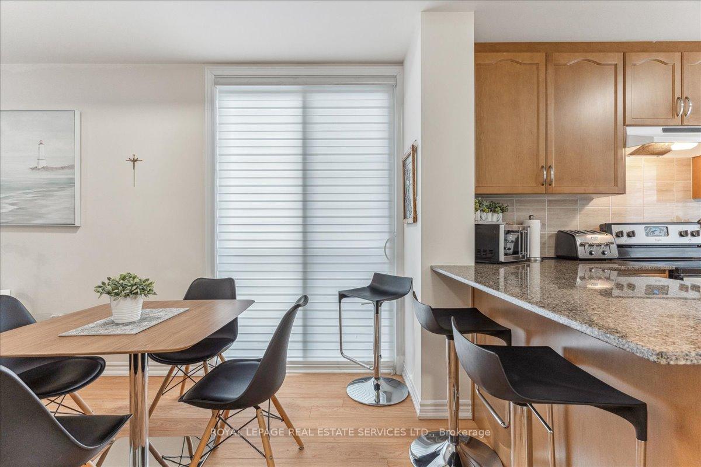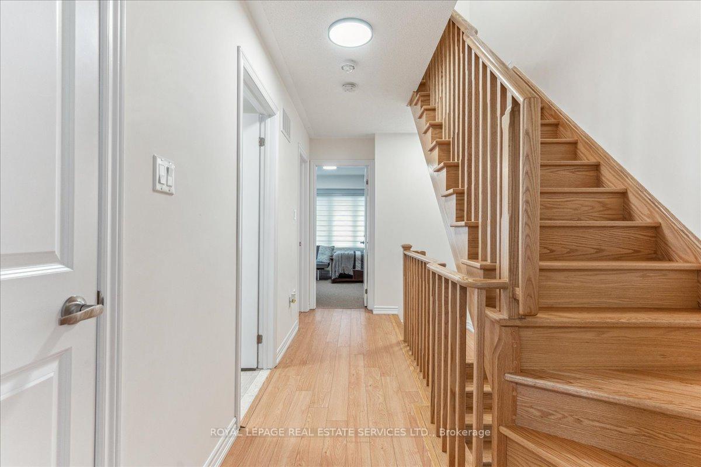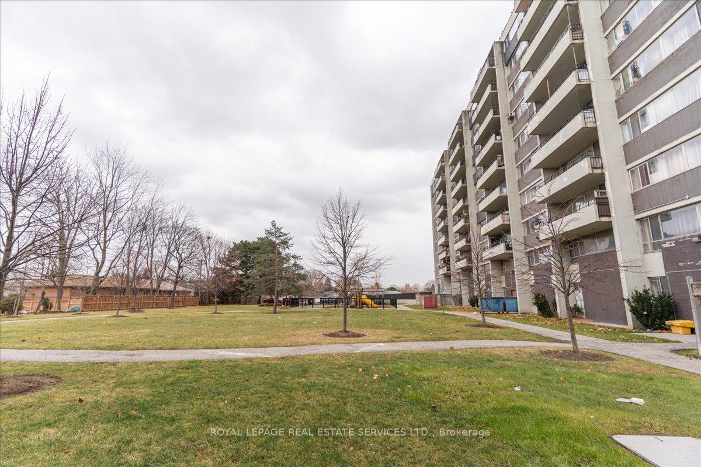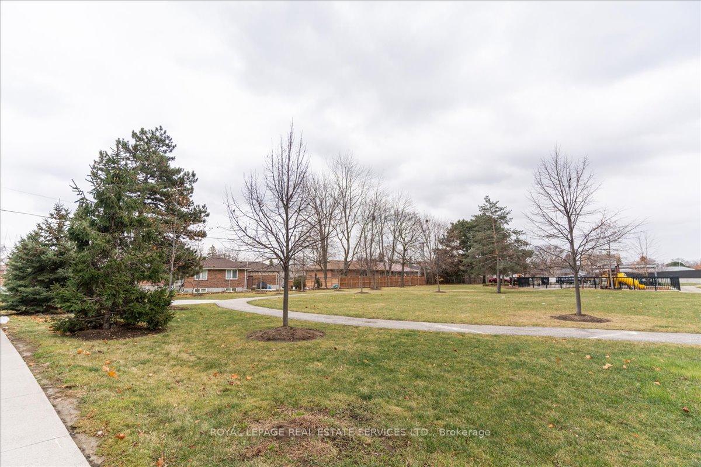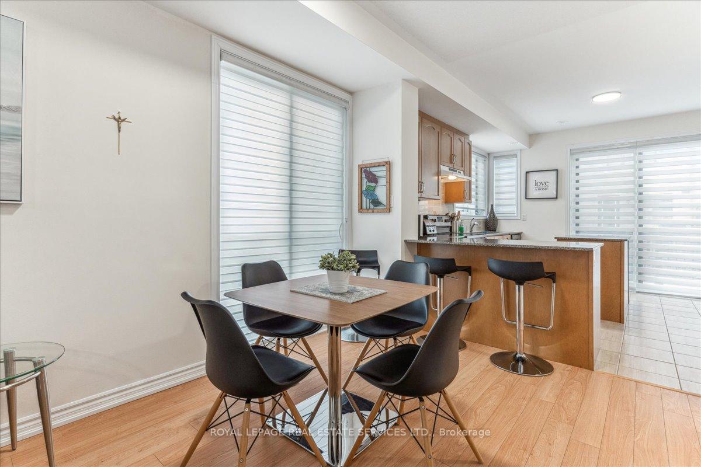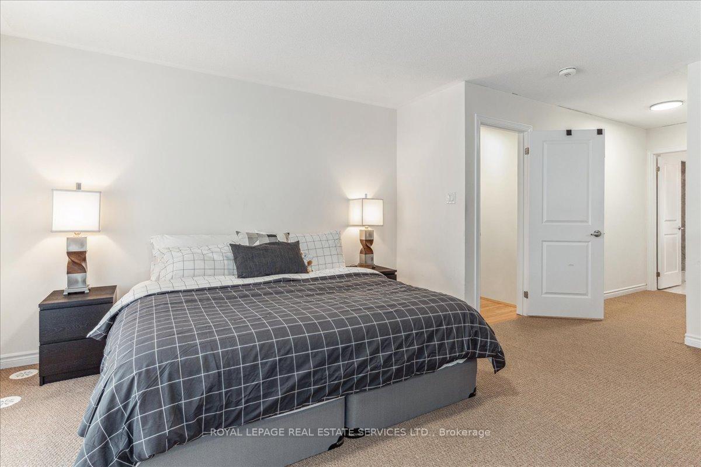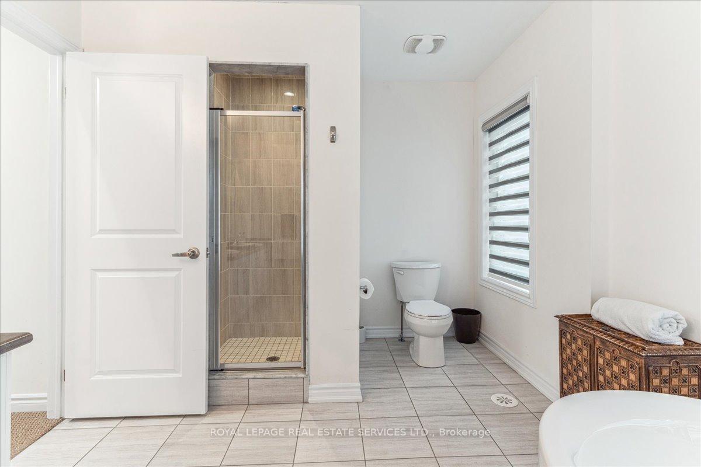$869,000
Available - For Sale
Listing ID: W10414400
389 The Westway , Unit TH 7, Toronto, M9R 1H3, Ontario
| Experience luxury in this central Etobicoke townhome. This bright, spacious end unit invites natural light, creating an inviting ambiance. The open-plan main level is ideal for entertaining, leading to a walkout terrace a weekend haven for BBQs & urban relaxation. Ascending the upper levels, discover 3 bedrooms and 2 luxury bathrooms. The primary suite on the top floor boasts a huge walk-in closet & a lavish ensuite with a standalone tub, walk-in shower, & double vanity. The spacious garage offers 2-car tandem parking and additional storage a versatile space for a home gym or workshop. Conveniently located, enjoy quick access to major routes, including the 401, 427, & Gardner Expressway. Only 25 minutes to downtown Toronto and 10 minutes to Pearson International Airport. More than a home, it's a lifestyle. Steps away from shopping, parks, & recreational trails, it embodies convenience and comfort. Don't miss the incredible value this Etobicoke gem offers. |
| Extras: END Unit, Tones of Natural Light Throughout, Huge Primary Suite, Ensuite Laundry, Tandem Garage + Storage, Low Fees, Park and TTC at your Doorstep, Shopping Across the Street! Incredible Value in Etobicoke. |
| Price | $869,000 |
| Taxes: | $4990.39 |
| Address: | 389 The Westway , Unit TH 7, Toronto, M9R 1H3, Ontario |
| Apt/Unit: | TH 7 |
| Lot Size: | 48.21 x 59.29 (Feet) |
| Directions/Cross Streets: | Martin Grove and Eglinton |
| Rooms: | 7 |
| Bedrooms: | 3 |
| Bedrooms +: | |
| Kitchens: | 1 |
| Family Room: | N |
| Basement: | None |
| Approximatly Age: | 0-5 |
| Property Type: | Att/Row/Twnhouse |
| Style: | 3-Storey |
| Exterior: | Brick |
| Garage Type: | Built-In |
| (Parking/)Drive: | Private |
| Drive Parking Spaces: | 0 |
| Pool: | None |
| Approximatly Age: | 0-5 |
| Approximatly Square Footage: | 1500-2000 |
| Fireplace/Stove: | N |
| Heat Source: | Gas |
| Heat Type: | Forced Air |
| Central Air Conditioning: | Central Air |
| Sewers: | Sewers |
| Water: | Municipal |
$
%
Years
This calculator is for demonstration purposes only. Always consult a professional
financial advisor before making personal financial decisions.
| Although the information displayed is believed to be accurate, no warranties or representations are made of any kind. |
| ROYAL LEPAGE REAL ESTATE SERVICES LTD. |
|
|

Dir:
1-866-382-2968
Bus:
416-548-7854
Fax:
416-981-7184
| Book Showing | Email a Friend |
Jump To:
At a Glance:
| Type: | Freehold - Att/Row/Twnhouse |
| Area: | Toronto |
| Municipality: | Toronto |
| Neighbourhood: | Willowridge-Martingrove-Richview |
| Style: | 3-Storey |
| Lot Size: | 48.21 x 59.29(Feet) |
| Approximate Age: | 0-5 |
| Tax: | $4,990.39 |
| Beds: | 3 |
| Baths: | 2 |
| Fireplace: | N |
| Pool: | None |
Locatin Map:
Payment Calculator:
- Color Examples
- Green
- Black and Gold
- Dark Navy Blue And Gold
- Cyan
- Black
- Purple
- Gray
- Blue and Black
- Orange and Black
- Red
- Magenta
- Gold
- Device Examples

