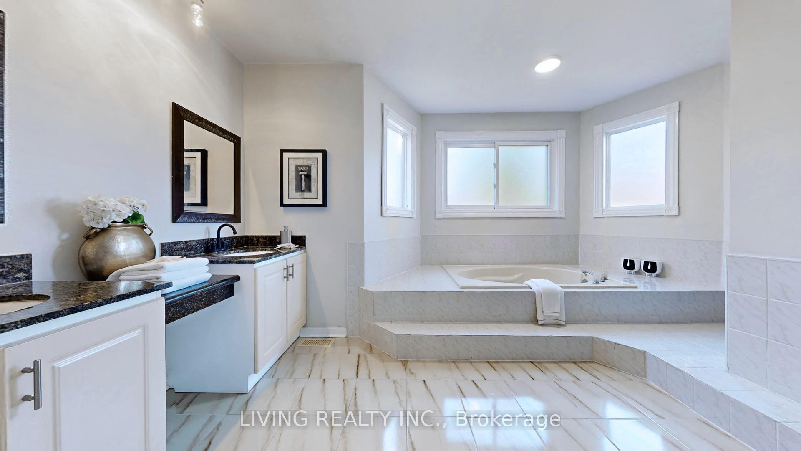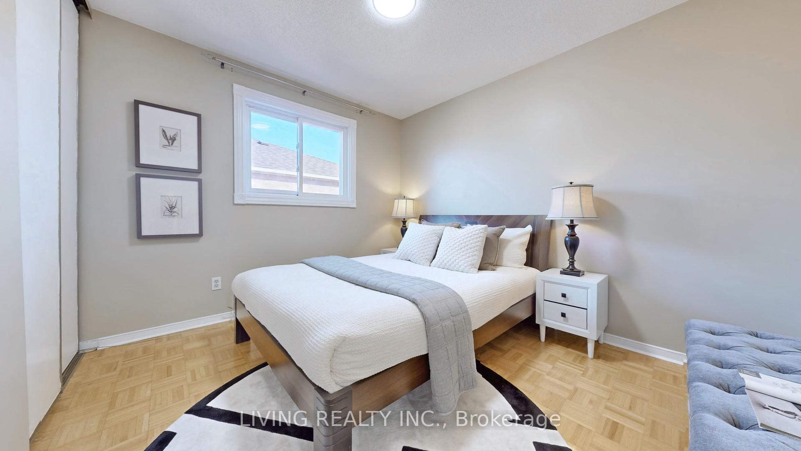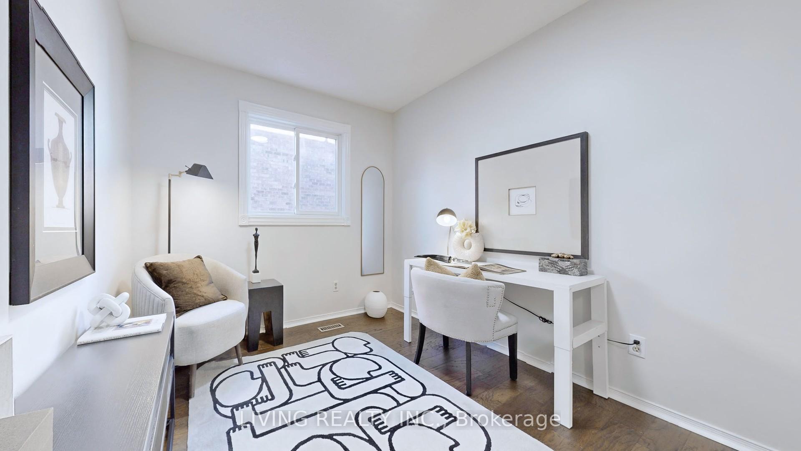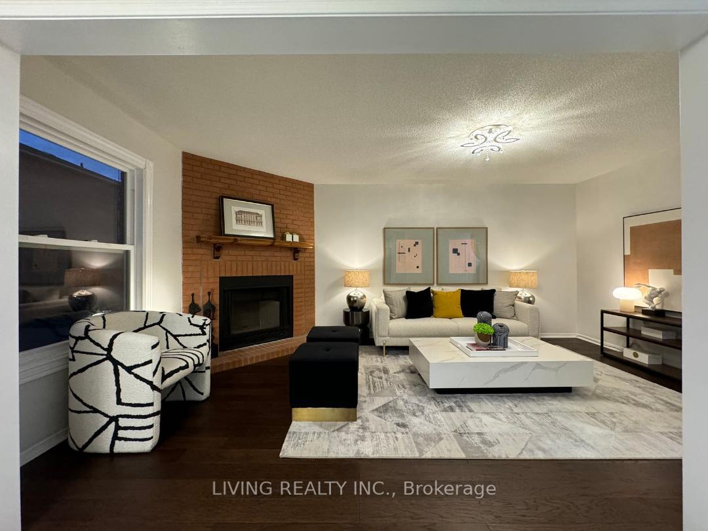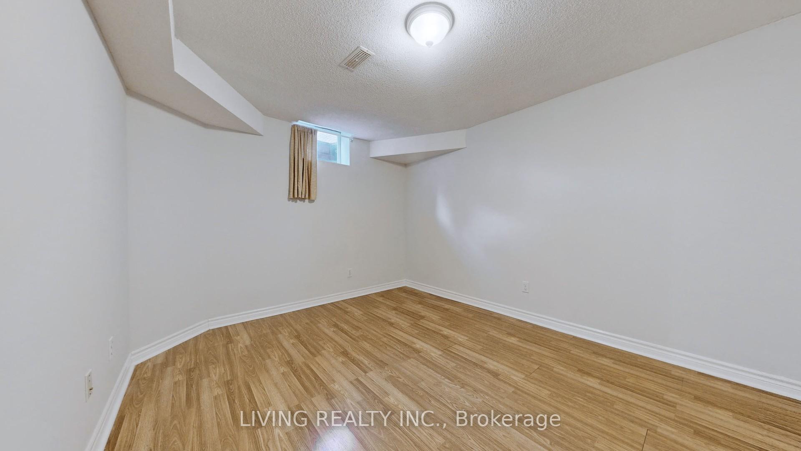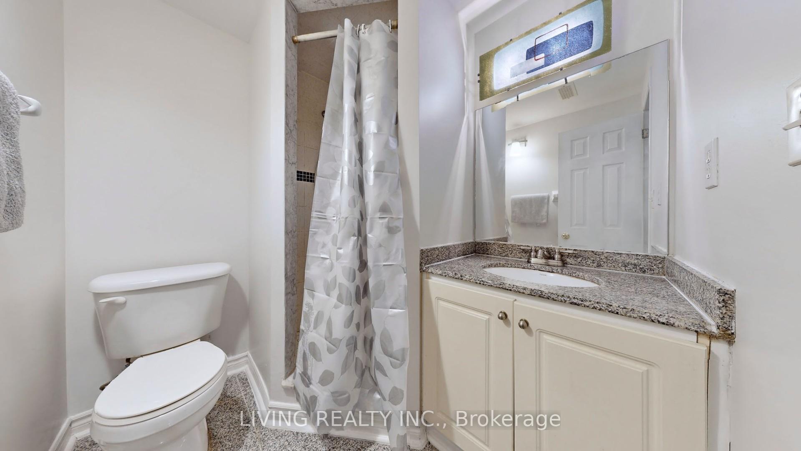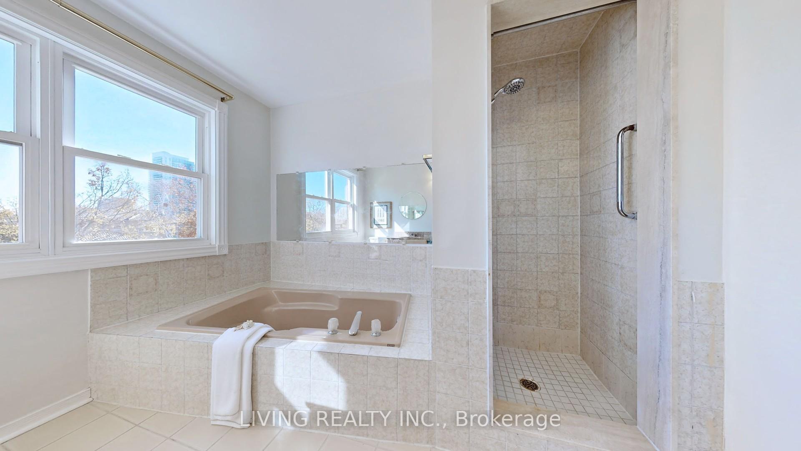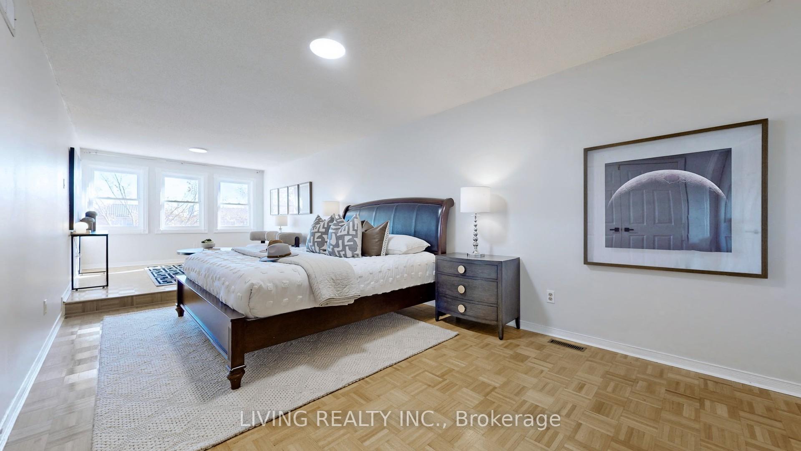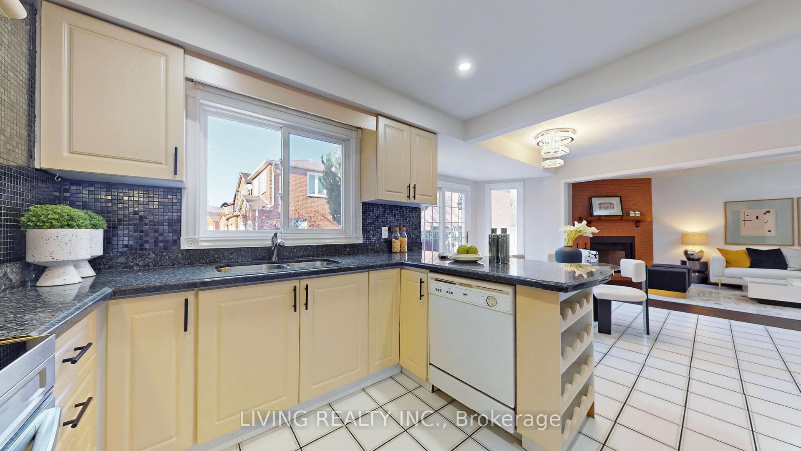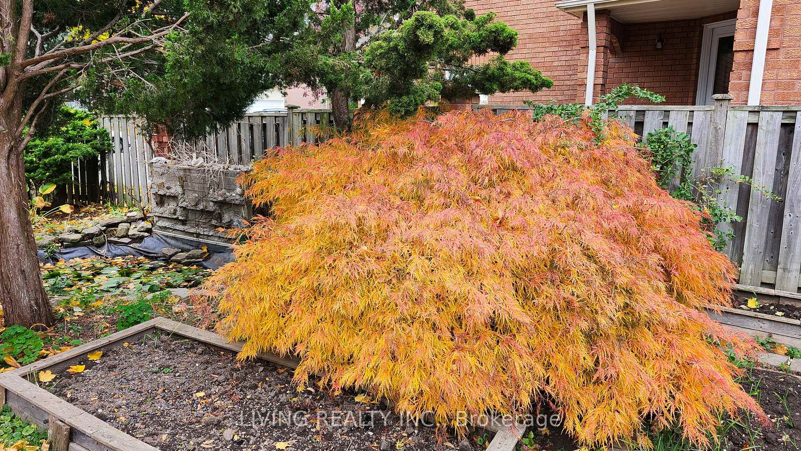$1,699,000
Available - For Sale
Listing ID: W10415129
97 Palomino Dr , Mississauga, L4Z 3H9, Ontario
| Central Mississauga high demand location. One of a kind corner lot house on a quiet street that is just mins from hwys, steps from future Hurontario LRT and close to Square One. Upgraded and meticulously kept by current owner. Hardwood floor throughout, functional & spacious layout with main floor den. Granite counter & new appliances in kitchen. Fenced bkyd w/ beautiful pond. Huge master bedroom with sitting area. Separate shower in both main bath and very spacious ensuite. Steps to public transit and top high school with IB program. / ponds. Mins to hwy 403,401,410,407, Heartland shopping plaza, community center, library, Highland Farm/Oceans supermarket & schools. Welcome home! **** EXTRAS **** Professionally finished basement with a separate entrance. Lovely lotus pond with waterfall in backyard. 6-car driveway. Oversized premium lot. Large shed. No sidewalk, corner lot with sided yard, large frontage size. Welcome home! |
| Extras: Professionally finished basement with a separate entrance. Lovely lotus pond with waterfall in backyard. 6-car driveway. Oversized premium lot. Large shed. No sidewalk, corner lot with sided yard, large frontage size. |
| Price | $1,699,000 |
| Taxes: | $7601.59 |
| Address: | 97 Palomino Dr , Mississauga, L4Z 3H9, Ontario |
| Lot Size: | 67.35 x 108.27 (Feet) |
| Acreage: | < .50 |
| Directions/Cross Streets: | Highway 10/Bristol |
| Rooms: | 10 |
| Bedrooms: | 4 |
| Bedrooms +: | 2 |
| Kitchens: | 1 |
| Kitchens +: | 1 |
| Family Room: | Y |
| Basement: | Finished, Sep Entrance |
| Property Type: | Detached |
| Style: | 2-Storey |
| Exterior: | Brick |
| Garage Type: | Attached |
| (Parking/)Drive: | Private |
| Drive Parking Spaces: | 6 |
| Pool: | None |
| Other Structures: | Garden Shed |
| Approximatly Square Footage: | 2500-3000 |
| Property Features: | Fenced Yard, Public Transit, Rec Centre, School |
| Fireplace/Stove: | Y |
| Heat Source: | Gas |
| Heat Type: | Forced Air |
| Central Air Conditioning: | Central Air |
| Laundry Level: | Main |
| Sewers: | Sewers |
| Water: | None |
| Utilities-Cable: | A |
| Utilities-Hydro: | Y |
| Utilities-Gas: | Y |
| Utilities-Telephone: | A |
$
%
Years
This calculator is for demonstration purposes only. Always consult a professional
financial advisor before making personal financial decisions.
| Although the information displayed is believed to be accurate, no warranties or representations are made of any kind. |
| LIVING REALTY INC. |
|
|

Dir:
1-866-382-2968
Bus:
416-548-7854
Fax:
416-981-7184
| Virtual Tour | Book Showing | Email a Friend |
Jump To:
At a Glance:
| Type: | Freehold - Detached |
| Area: | Peel |
| Municipality: | Mississauga |
| Neighbourhood: | Hurontario |
| Style: | 2-Storey |
| Lot Size: | 67.35 x 108.27(Feet) |
| Tax: | $7,601.59 |
| Beds: | 4+2 |
| Baths: | 4 |
| Fireplace: | Y |
| Pool: | None |
Locatin Map:
Payment Calculator:
- Color Examples
- Green
- Black and Gold
- Dark Navy Blue And Gold
- Cyan
- Black
- Purple
- Gray
- Blue and Black
- Orange and Black
- Red
- Magenta
- Gold
- Device Examples

