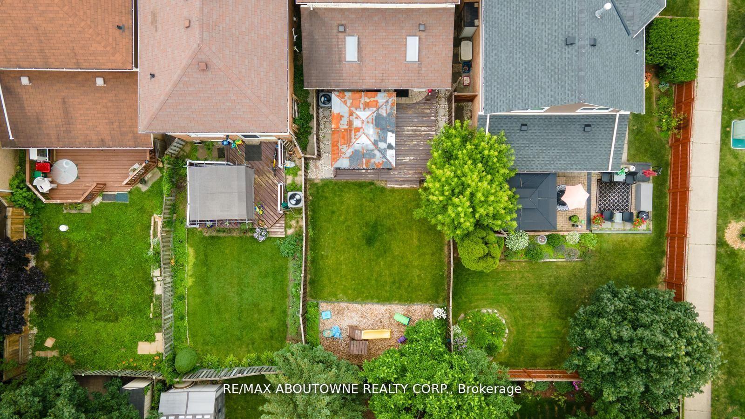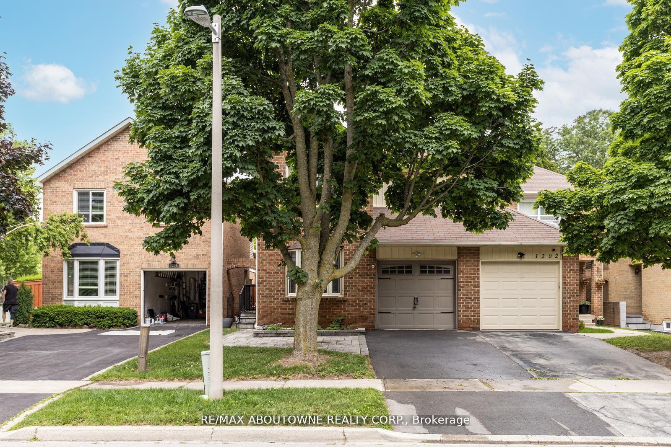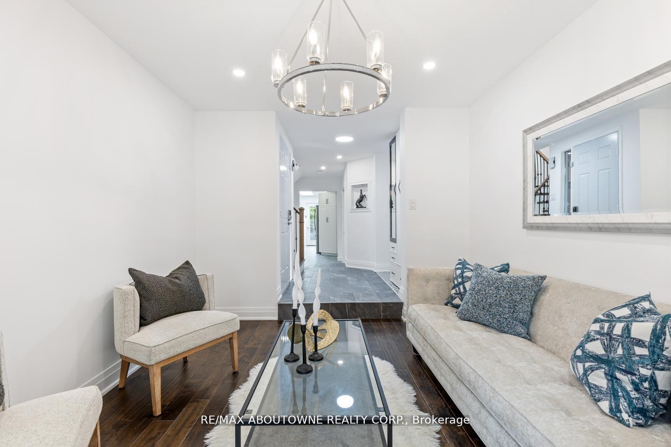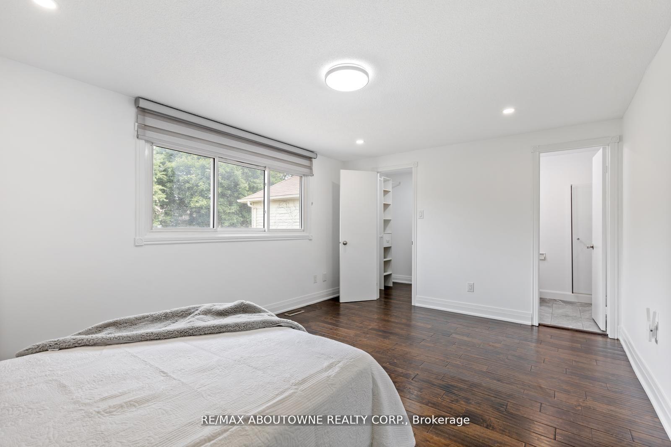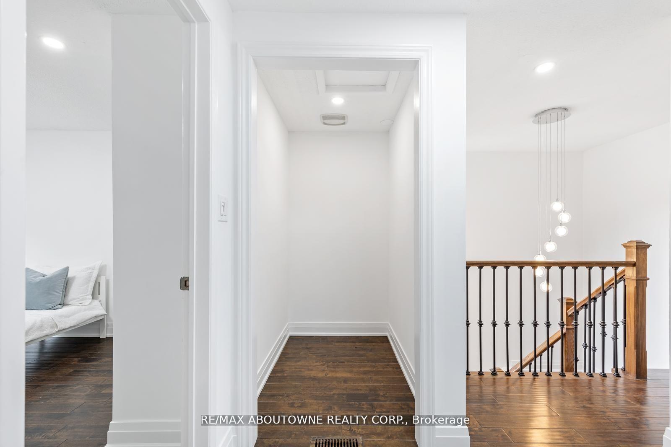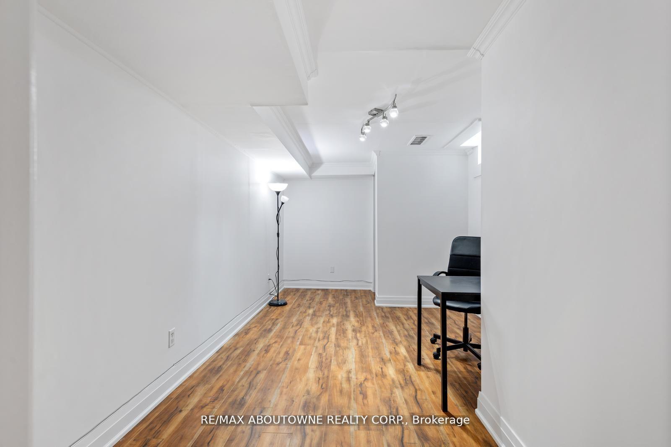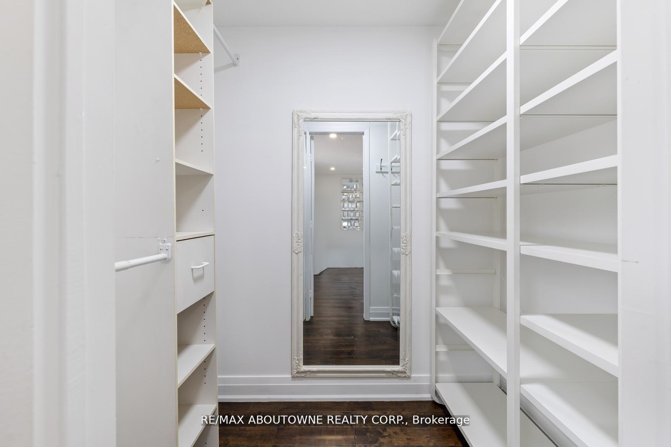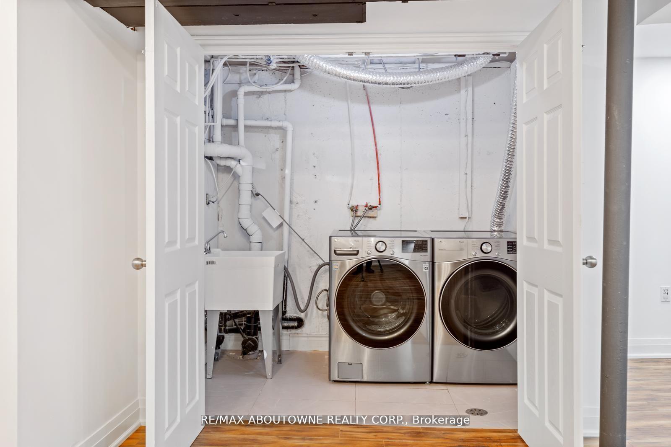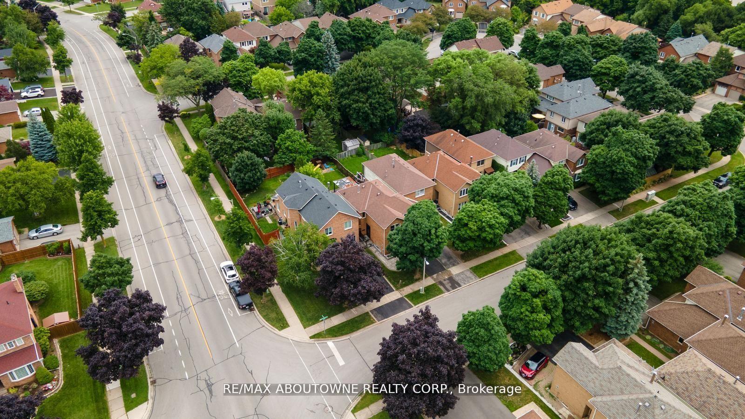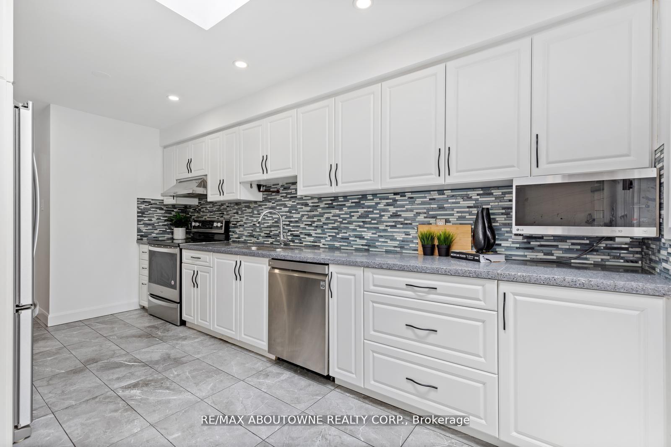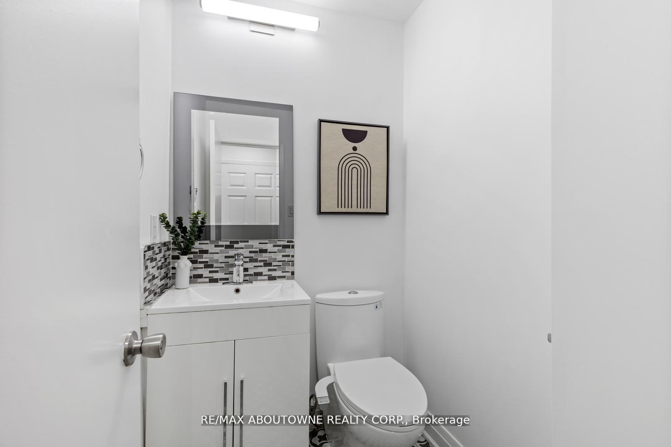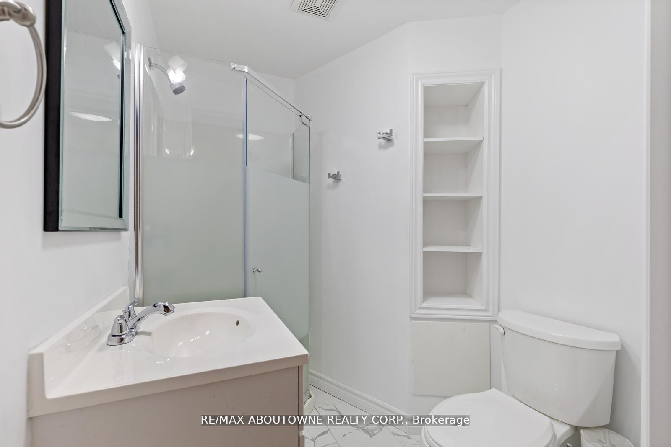$799,000
Available - For Sale
Listing ID: W10415670
1204 Potters Wheel Cres , Oakville, L6M 1J2, Ontario
| Discover this stunning 3+1 bedroom, 1655 sq ft linked at the garage, home nestled in the family-friendly Glen Abbey neighborhood. This residence is perfect for those who seek comfort, convenience, and a sense of community. With its impeccable condition, all you need to do is move in and start enjoying your new surroundings. This home offers an array of features which includes a fantastic backyard while you can relax on the covered deck and unwind. The fully renovated house boasts three large bedrooms upstairs with pot lights, providing ample space for everyone. Large kitchen with lots of storage and 2 large sky lights in kitchen and dining area. The versatile basement can be used as an office, TV room, workshop, or for many other purposes. Located in one of Oakville's most sought-after areas, this beautiful home is close to everything you need: excellent schools, public transportation, the Oakville GO Station, major highways, serene walking trails, parks, shopping centers, and the new Oakville Hospital. |
| Extras: ***Freehold Townhouse linked at the garage only*** |
| Price | $799,000 |
| Taxes: | $4083.00 |
| Address: | 1204 Potters Wheel Cres , Oakville, L6M 1J2, Ontario |
| Lot Size: | 26.35 x 120.01 (Feet) |
| Acreage: | < .50 |
| Directions/Cross Streets: | Pilgrims Way to Potters Wheel |
| Rooms: | 6 |
| Rooms +: | 2 |
| Bedrooms: | 3 |
| Bedrooms +: | 1 |
| Kitchens: | 1 |
| Family Room: | Y |
| Basement: | Finished, Full |
| Approximatly Age: | 31-50 |
| Property Type: | Att/Row/Twnhouse |
| Style: | 2-Storey |
| Exterior: | Brick |
| Garage Type: | Attached |
| (Parking/)Drive: | Pvt Double |
| Drive Parking Spaces: | 2 |
| Pool: | None |
| Approximatly Age: | 31-50 |
| Approximatly Square Footage: | 1500-2000 |
| Property Features: | Park, Public Transit, School |
| Fireplace/Stove: | N |
| Heat Source: | Gas |
| Heat Type: | Forced Air |
| Central Air Conditioning: | Central Air |
| Sewers: | Sewers |
| Water: | Municipal |
$
%
Years
This calculator is for demonstration purposes only. Always consult a professional
financial advisor before making personal financial decisions.
| Although the information displayed is believed to be accurate, no warranties or representations are made of any kind. |
| RE/MAX ABOUTOWNE REALTY CORP. |
|
|

Dir:
1-866-382-2968
Bus:
416-548-7854
Fax:
416-981-7184
| Book Showing | Email a Friend |
Jump To:
At a Glance:
| Type: | Freehold - Att/Row/Twnhouse |
| Area: | Halton |
| Municipality: | Oakville |
| Neighbourhood: | Glen Abbey |
| Style: | 2-Storey |
| Lot Size: | 26.35 x 120.01(Feet) |
| Approximate Age: | 31-50 |
| Tax: | $4,083 |
| Beds: | 3+1 |
| Baths: | 4 |
| Fireplace: | N |
| Pool: | None |
Locatin Map:
Payment Calculator:
- Color Examples
- Green
- Black and Gold
- Dark Navy Blue And Gold
- Cyan
- Black
- Purple
- Gray
- Blue and Black
- Orange and Black
- Red
- Magenta
- Gold
- Device Examples

