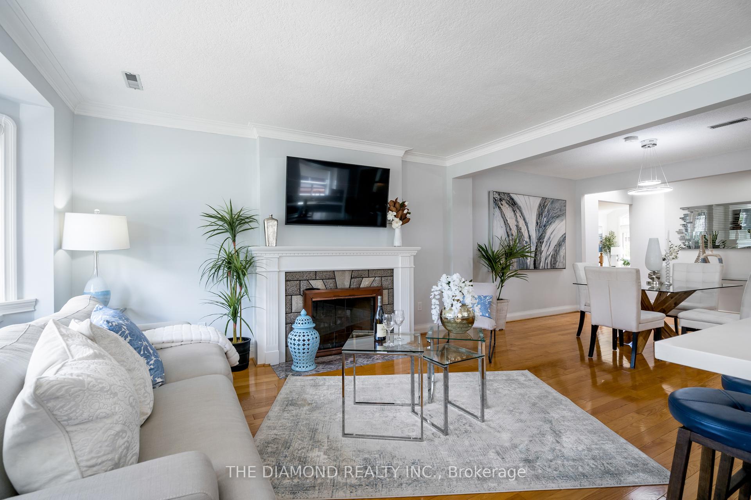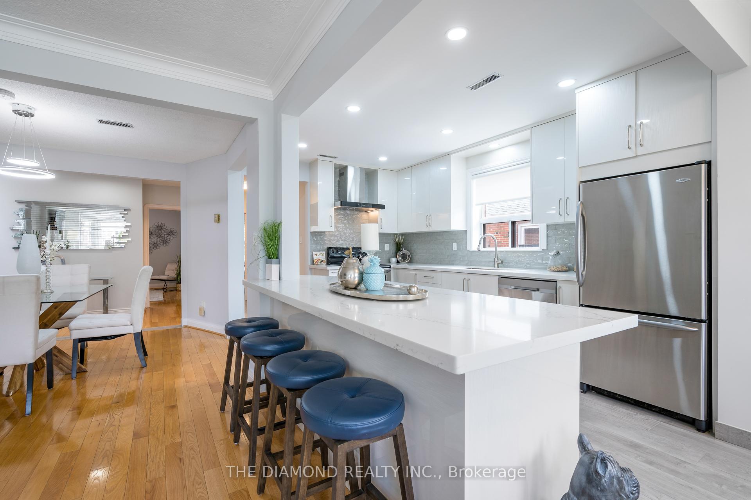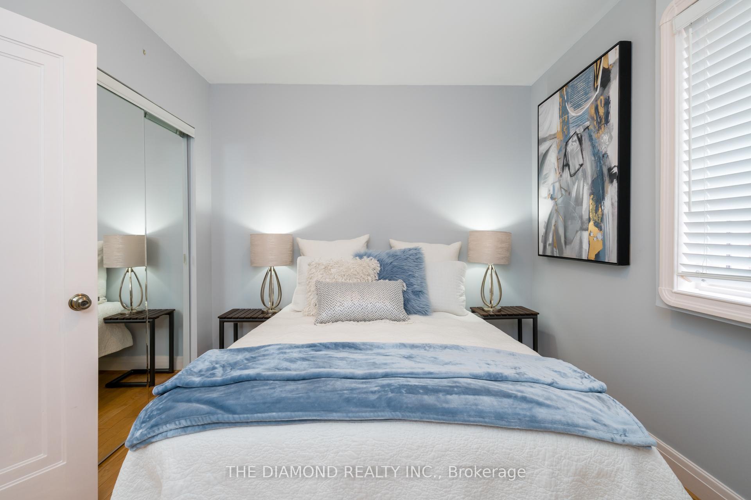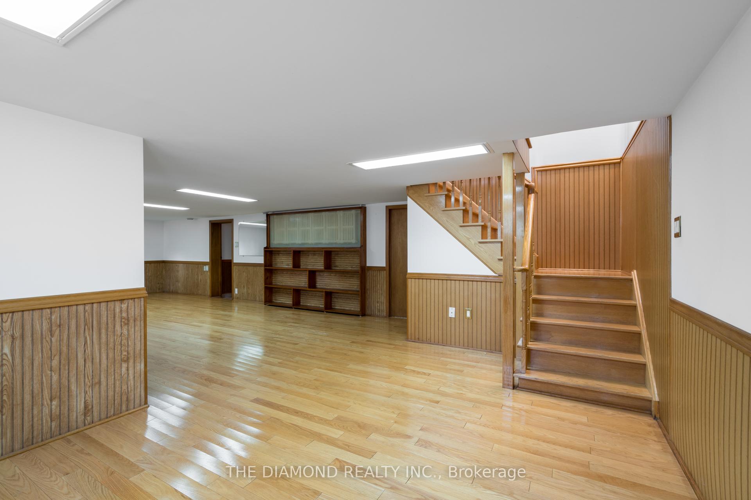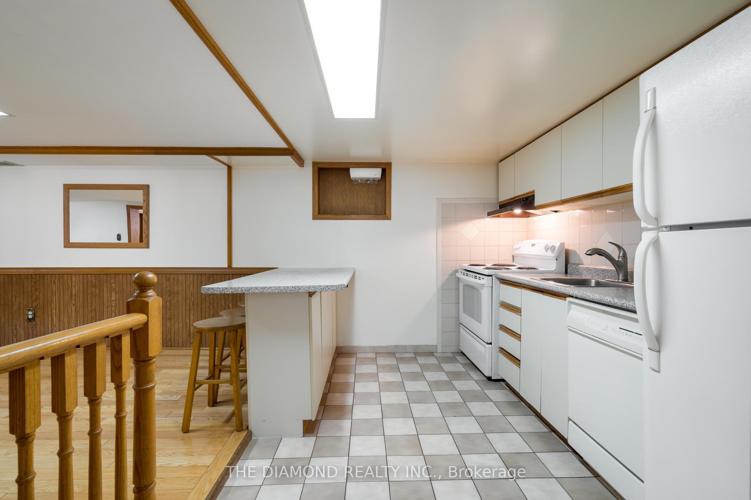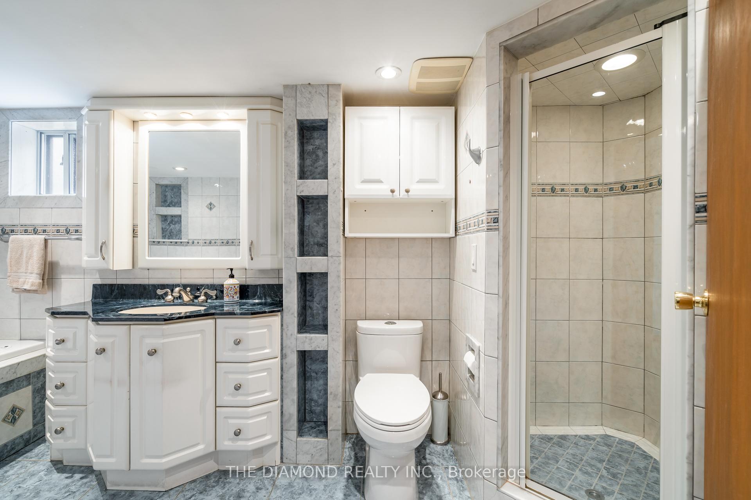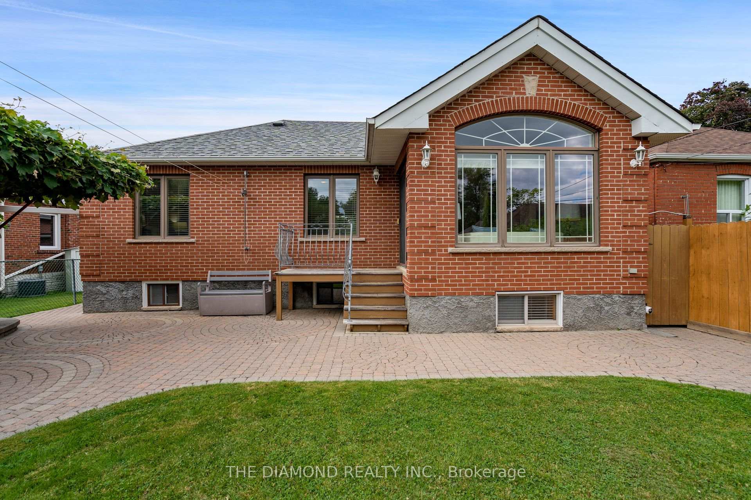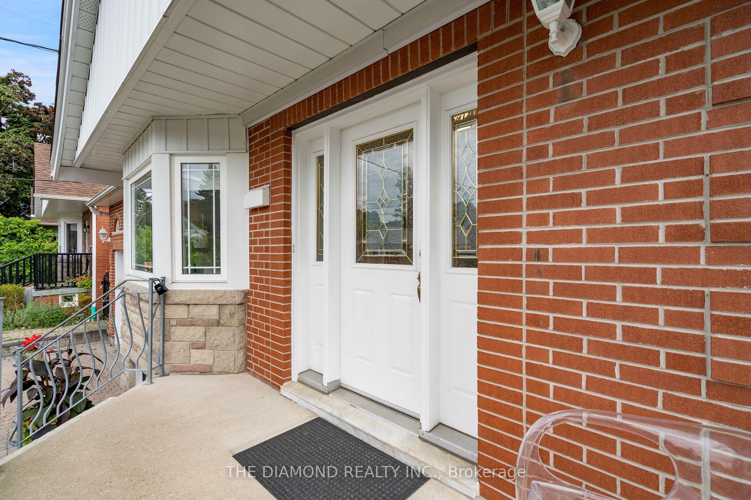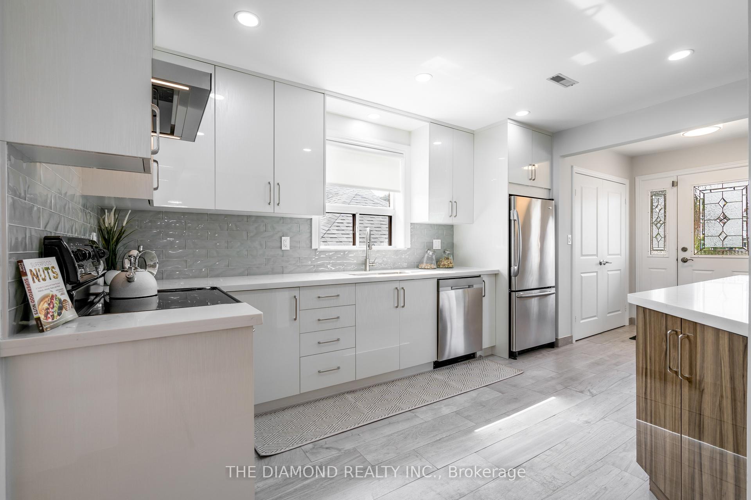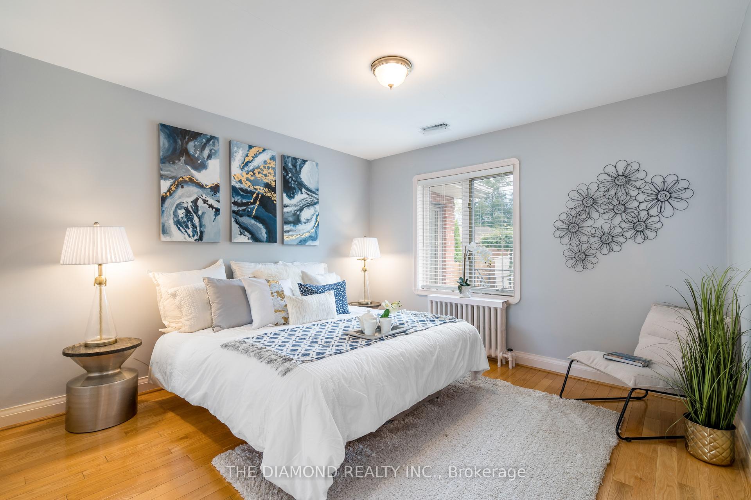$1,399,888
Available - For Sale
Listing ID: E9513653
213 Glenwood Cres , Toronto, M4B 1K5, Ontario
| Truly A Must See! This Upgraded Bungalow With A 75 Walk Score Offers Endless Potential! Perfect For Families Seeking Excellent Schools, Commuters Looking For Amazingly Convenient Transit Options, Those Looking For An In-law Or Nanny Suite Or A Home With Bsmt Income Generating Potential! Many Upgrades Throughout, Both Inside And Outside, Including Fantastic Addition With Walkout To Gorgeously Landscaped Backyard On 125 Deep Lot. Main Level Features 3 Spacious Bedrooms, Large Bathroom, Completely Renovated Modern Kitchen, Two Fireplaces & More Lower Level Is Enormous, Well Maintained, Turn Key Kitchen, 5 Pc Bathroom, Multiple Storage Areas + Cold Room, With Access To The Garage Offering Rental Potential! Nestled On A Quiet Street, Very Popular With Builders & Renovators, In Very Desirable East York Area Steps From All Imaginable Amenities, Taylor Creek Park Scenic Biking/Walking Trails, TTC, Shopping And Easy Access To All Major Hwys - Only 13 Km From Downtown! |
| Extras: Furnace (2018), HWT Owned (2014), AC (2005), Roof (2015), Custom Patio Stone & Landscaping (2020), 2nd Level Garage Storage Built In. |
| Price | $1,399,888 |
| Taxes: | $5838.76 |
| Address: | 213 Glenwood Cres , Toronto, M4B 1K5, Ontario |
| Lot Size: | 42.00 x 125.00 (Feet) |
| Directions/Cross Streets: | St. Clair/O'Connor |
| Rooms: | 7 |
| Rooms +: | 5 |
| Bedrooms: | 3 |
| Bedrooms +: | 1 |
| Kitchens: | 1 |
| Kitchens +: | 1 |
| Family Room: | Y |
| Basement: | Finished, Sep Entrance |
| Property Type: | Detached |
| Style: | Bungalow |
| Exterior: | Brick |
| Garage Type: | Built-In |
| (Parking/)Drive: | Private |
| Drive Parking Spaces: | 3 |
| Pool: | None |
| Property Features: | Fenced Yard, Park, Place Of Worship, Public Transit, Rec Centre, School |
| Fireplace/Stove: | Y |
| Heat Source: | Gas |
| Heat Type: | Radiant |
| Central Air Conditioning: | Central Air |
| Laundry Level: | Lower |
| Sewers: | Sewers |
| Water: | Municipal |
$
%
Years
This calculator is for demonstration purposes only. Always consult a professional
financial advisor before making personal financial decisions.
| Although the information displayed is believed to be accurate, no warranties or representations are made of any kind. |
| THE DIAMOND REALTY INC. |
|
|

Dir:
1-866-382-2968
Bus:
416-548-7854
Fax:
416-981-7184
| Book Showing | Email a Friend |
Jump To:
At a Glance:
| Type: | Freehold - Detached |
| Area: | Toronto |
| Municipality: | Toronto |
| Neighbourhood: | O'Connor-Parkview |
| Style: | Bungalow |
| Lot Size: | 42.00 x 125.00(Feet) |
| Tax: | $5,838.76 |
| Beds: | 3+1 |
| Baths: | 2 |
| Fireplace: | Y |
| Pool: | None |
Locatin Map:
Payment Calculator:
- Color Examples
- Green
- Black and Gold
- Dark Navy Blue And Gold
- Cyan
- Black
- Purple
- Gray
- Blue and Black
- Orange and Black
- Red
- Magenta
- Gold
- Device Examples

