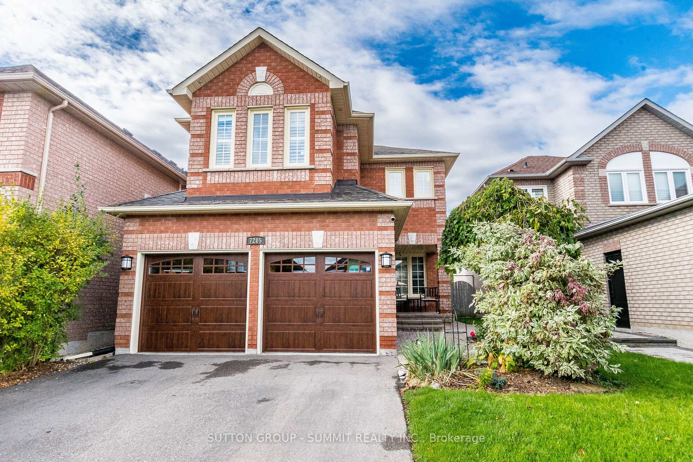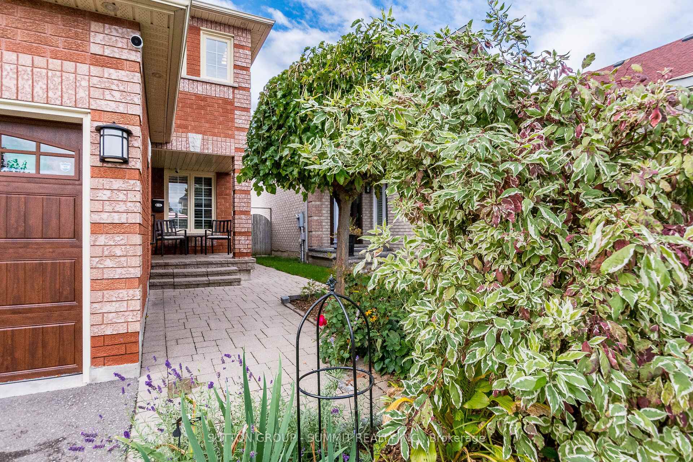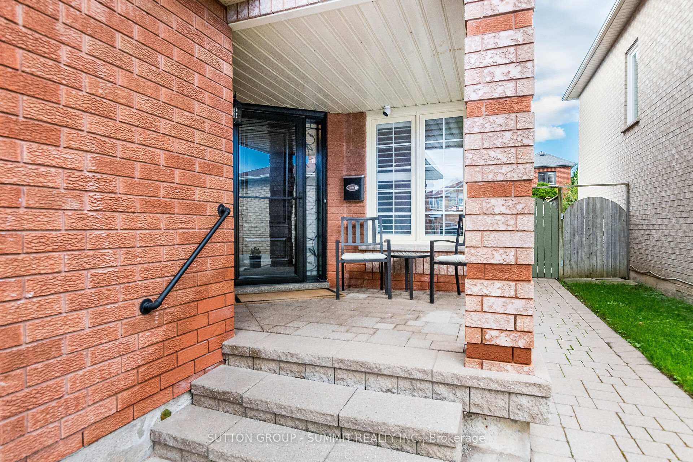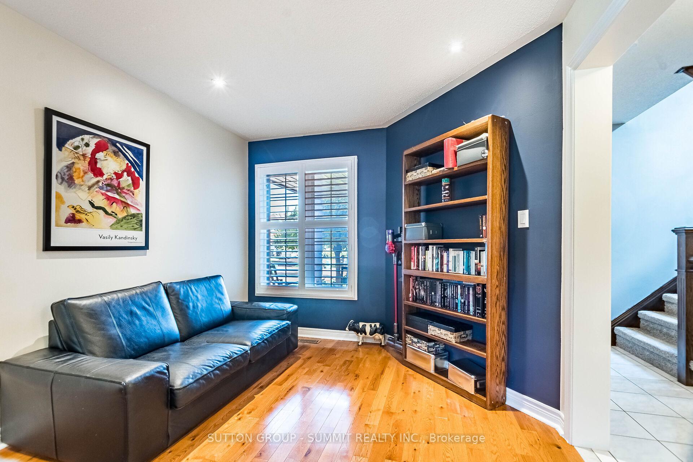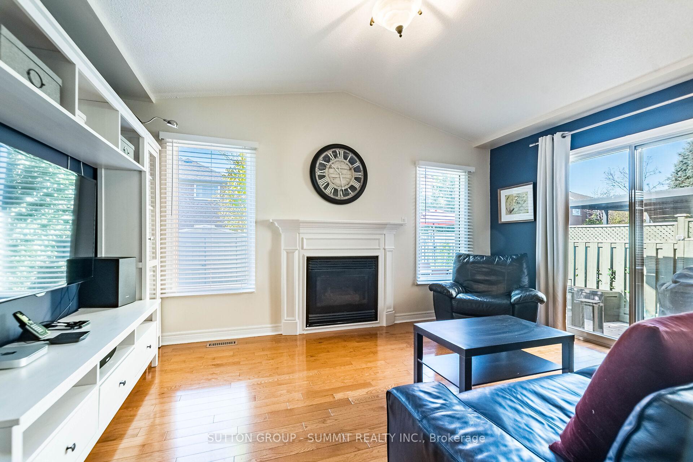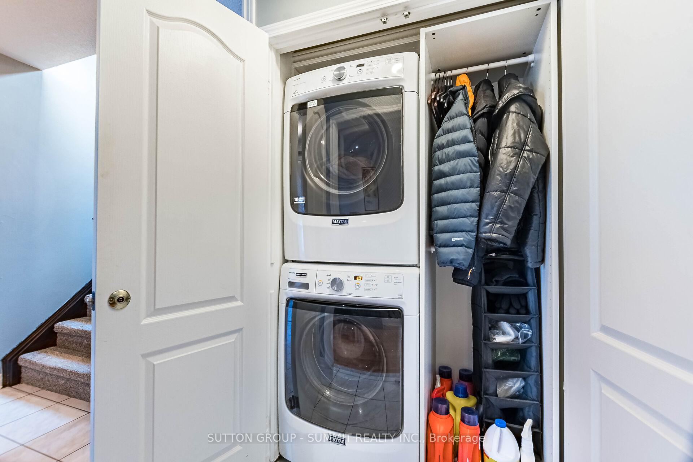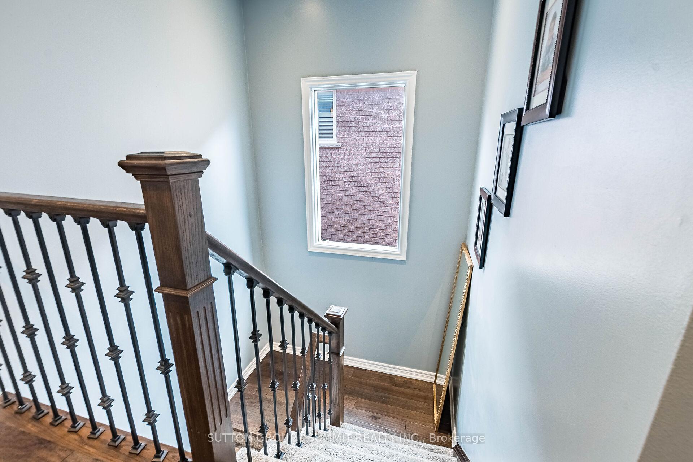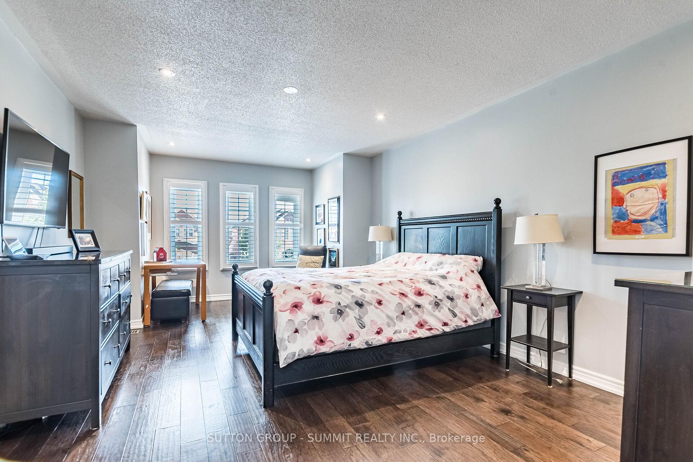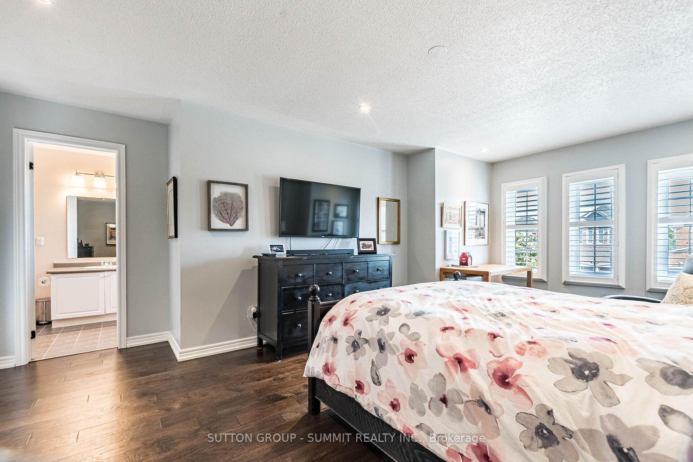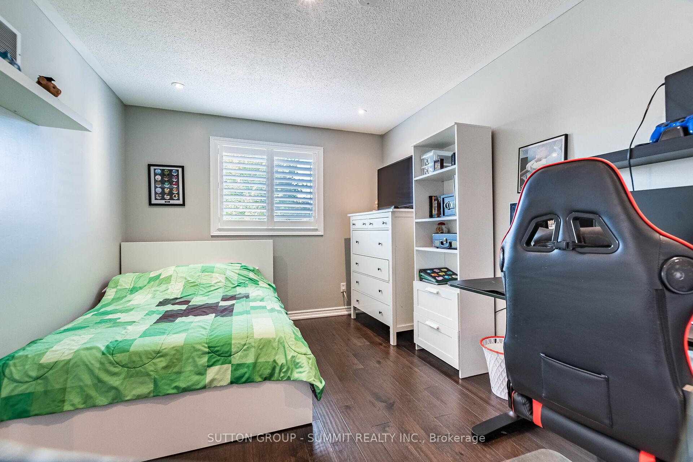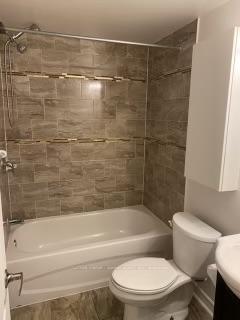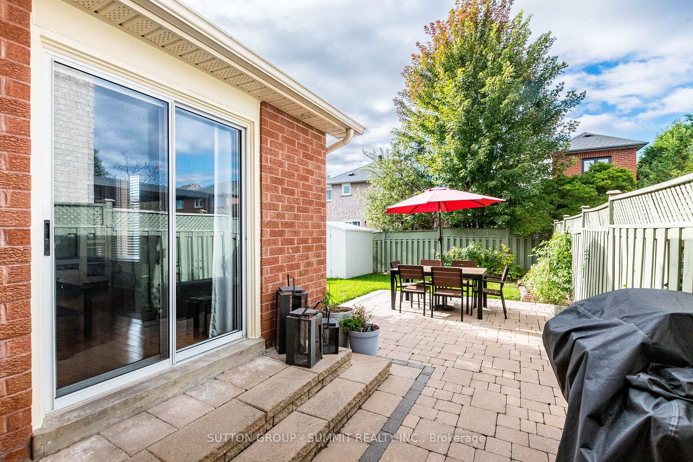$1,249,000
Available - For Sale
Listing ID: W9390554
7205 SPYGLASS Cres , Mississauga, L5N 7H3, Ontario
| Nestled in sought-after Lisgar neighborhood, This Fully Upgraded 3+1 bedroom, 4-bathroom detached home offers both comfort and functionality. The property features a Separate entrance to a professionally upgraded basement apartment, currently rented with a tenant eager to stay, offering great income potential. The main level boasts Hardwood Floors a family-friendly floor plan, perfect for entertaining. Enjoy an open-concept living and dining area, a separate family room complete with a gas fireplace, and a walkout to a professionally landscaped backyard. The Family Sized Eat in kitchen complete with quartz countertops and high-end stainless steel appliances. The home features 3 generously sized bedrooms, including a primary bedroom with a 4pc ensuite and a walk-in closet.Full Sized Double Garage, Interlock From The Front walk to the back patio. Conveniently located close to all amenities, schools, public transportation, Lisgar Go Station & Easy Access to 401/407 |
| Extras: The finished basement provides a spacious open-concept living area with a full 4-piece washroom, Laundry and a large sleeping area perfect for comfortable tenant living or as an in-law suite |
| Price | $1,249,000 |
| Taxes: | $5651.49 |
| Address: | 7205 SPYGLASS Cres , Mississauga, L5N 7H3, Ontario |
| Lot Size: | 31.99 x 112.66 (Feet) |
| Directions/Cross Streets: | DERRY & 9TH LINE |
| Rooms: | 7 |
| Bedrooms: | 3 |
| Bedrooms +: | 1 |
| Kitchens: | 1 |
| Kitchens +: | 1 |
| Family Room: | Y |
| Basement: | Apartment, Sep Entrance |
| Property Type: | Detached |
| Style: | 2-Storey |
| Exterior: | Brick |
| Garage Type: | Attached |
| (Parking/)Drive: | Pvt Double |
| Drive Parking Spaces: | 2 |
| Pool: | None |
| Fireplace/Stove: | Y |
| Heat Source: | Gas |
| Heat Type: | Forced Air |
| Central Air Conditioning: | Central Air |
| Sewers: | Sewers |
| Water: | Municipal |
$
%
Years
This calculator is for demonstration purposes only. Always consult a professional
financial advisor before making personal financial decisions.
| Although the information displayed is believed to be accurate, no warranties or representations are made of any kind. |
| SUTTON GROUP - SUMMIT REALTY INC. |
|
|

Dir:
1-866-382-2968
Bus:
416-548-7854
Fax:
416-981-7184
| Virtual Tour | Book Showing | Email a Friend |
Jump To:
At a Glance:
| Type: | Freehold - Detached |
| Area: | Peel |
| Municipality: | Mississauga |
| Neighbourhood: | Lisgar |
| Style: | 2-Storey |
| Lot Size: | 31.99 x 112.66(Feet) |
| Tax: | $5,651.49 |
| Beds: | 3+1 |
| Baths: | 4 |
| Fireplace: | Y |
| Pool: | None |
Locatin Map:
Payment Calculator:
- Color Examples
- Green
- Black and Gold
- Dark Navy Blue And Gold
- Cyan
- Black
- Purple
- Gray
- Blue and Black
- Orange and Black
- Red
- Magenta
- Gold
- Device Examples

