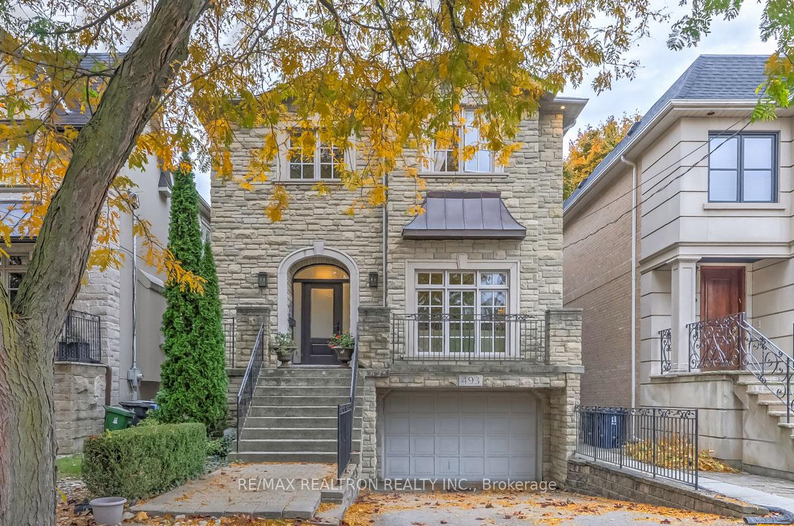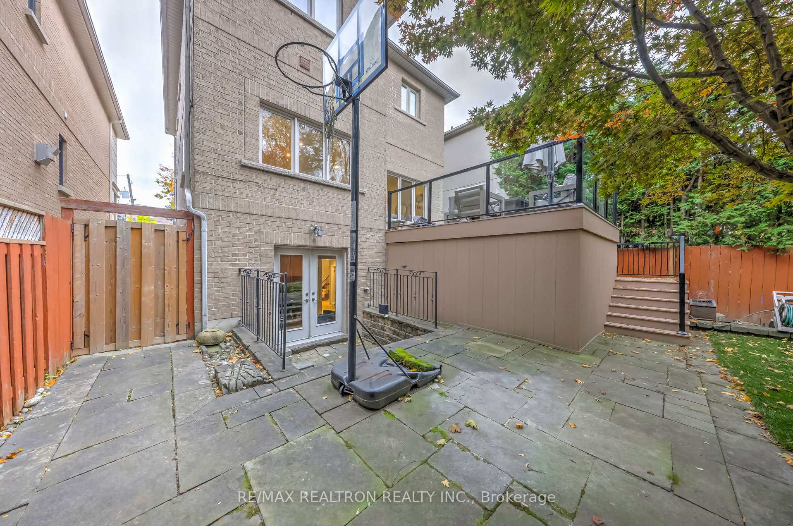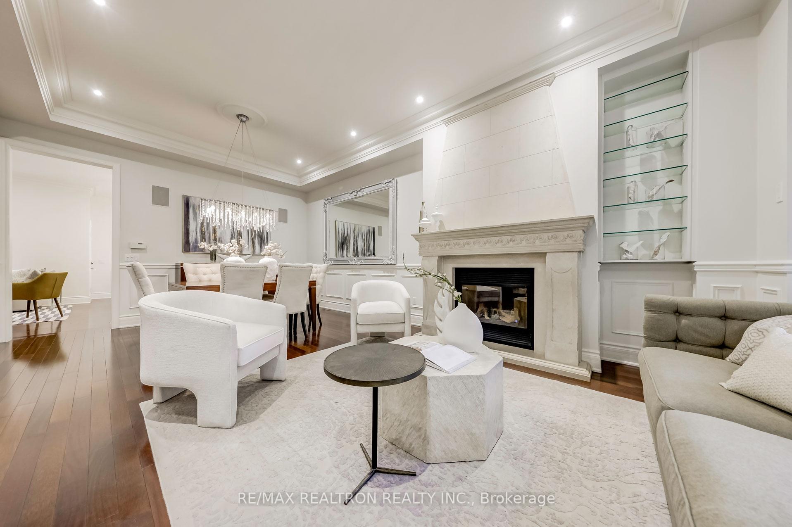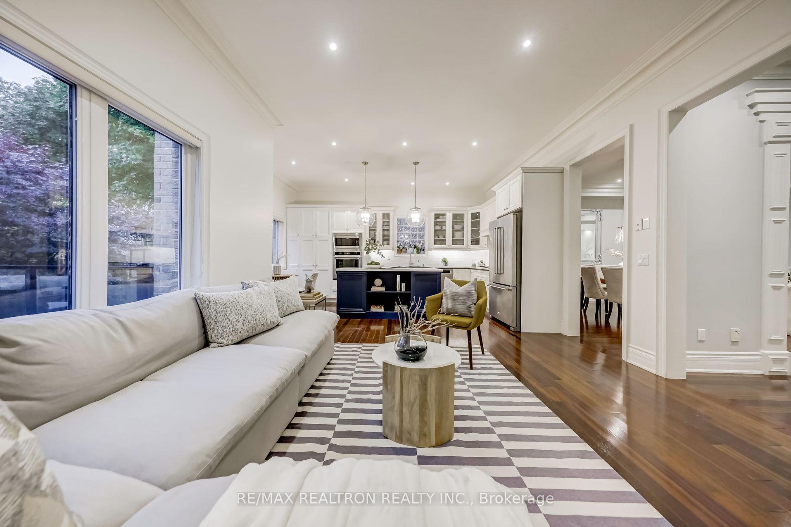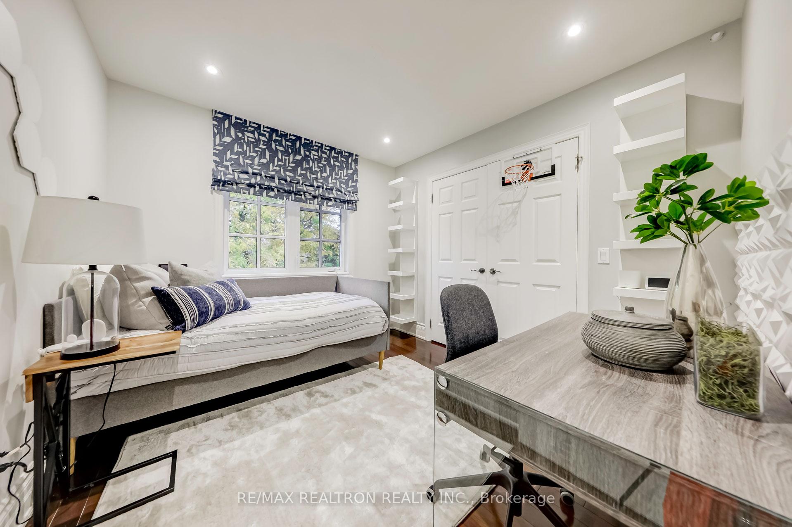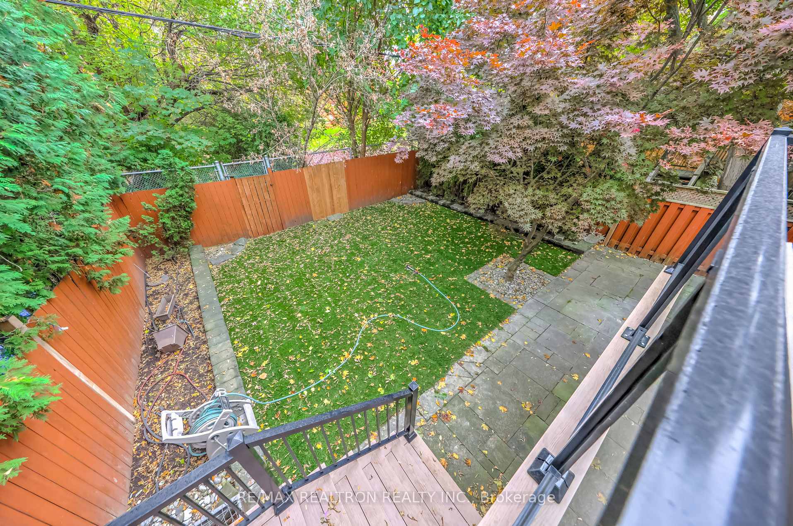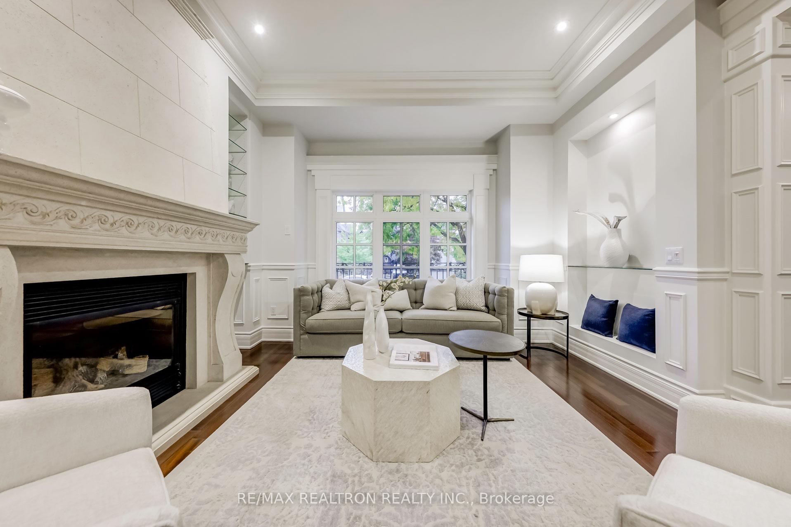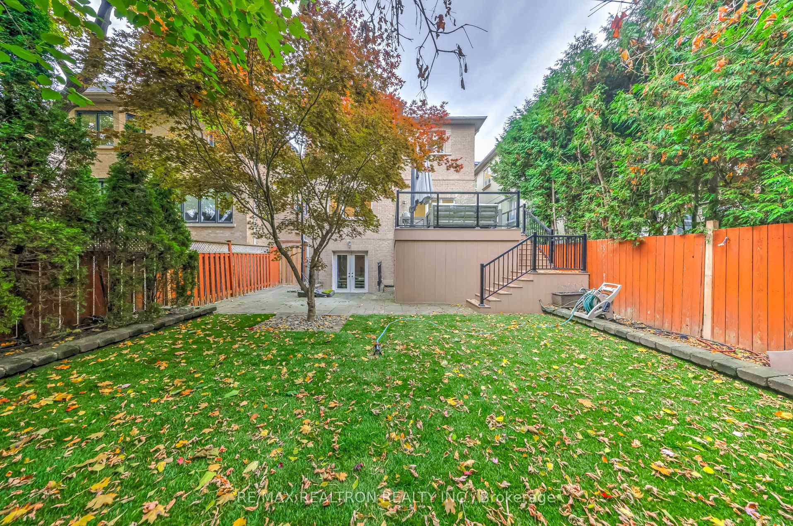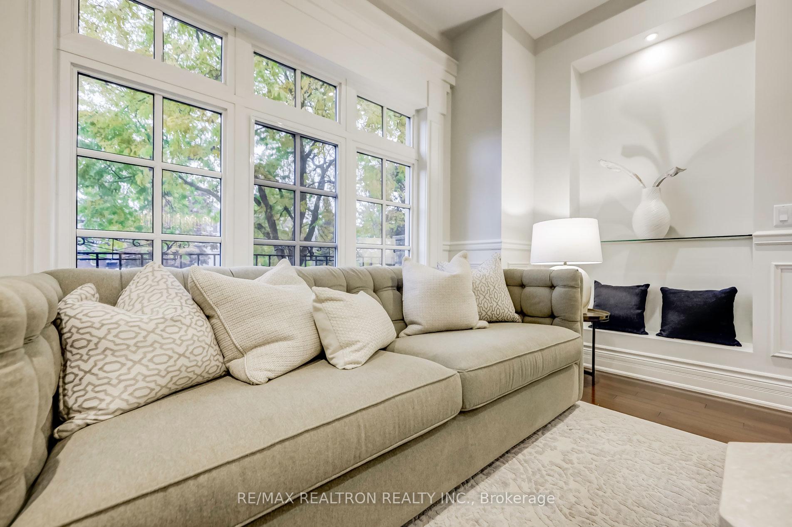$2,649,000
Available - For Sale
Listing ID: C9769114
493 Melrose Ave , Toronto, M5M 2A1, Ontario
| Stunning Executive Home in Highly sought-after Bedford Park at Avenue & Lawrence! Spacious 4+1 Bedroom, Solid Stone & Brick home is situated within Desirable proximity to Avenue Road Strip. Backs onto Green space Park!Main Floor is perfectly laid out ideal for Entertaining with 10' ceilings.Beautiful Custom Millwood with Designer Touches thru'out! Gourmet Kitchen open to Family Room and features Centre island with Quartz countertop.Walk-out to Large composite wood Deck overlooks Gorgeous south-facing Mature Garden which offers total Privacy, truly a Park-like setting. Primary features large 5pc Ensuite.Bedrooms all have large Closets.Bright Basement features 9.5' ceilings, Rec rm with w/o to Yard, Separate Nanny/Exercise Rm.This Home offers an abundance of Storage/Closet space, no shortage on storage in this home! Direct access from Garage & Separate Mudroom entry from Driveway.Professionally Stone landscaping on Exterior. Truly a Perfect Sized Home for a Family looking for a Comfortable & Manageable home! |
| Extras: Enjoy Convenient Living!Avenue Rd Strip is literally few minutes walk,Enjoy the many Shops,Restaurants & Fabulous Coffee ShopsPublic Transit,Easy access to Downtown & Hwy 401.Backs onto Greenspace Park!!Walk to Neighbourhood Schools. |
| Price | $2,649,000 |
| Taxes: | $9640.98 |
| Address: | 493 Melrose Ave , Toronto, M5M 2A1, Ontario |
| Lot Size: | 33.33 x 107.00 (Feet) |
| Directions/Cross Streets: | Avenue / Lawrence |
| Rooms: | 8 |
| Rooms +: | 3 |
| Bedrooms: | 4 |
| Bedrooms +: | 1 |
| Kitchens: | 1 |
| Family Room: | Y |
| Basement: | Fin W/O |
| Property Type: | Detached |
| Style: | 2-Storey |
| Exterior: | Brick, Stone |
| Garage Type: | Built-In |
| (Parking/)Drive: | Private |
| Drive Parking Spaces: | 2 |
| Pool: | None |
| Property Features: | Park, Public Transit, School |
| Fireplace/Stove: | Y |
| Heat Source: | Gas |
| Heat Type: | Forced Air |
| Central Air Conditioning: | Central Air |
| Sewers: | Sewers |
| Water: | Municipal |
$
%
Years
This calculator is for demonstration purposes only. Always consult a professional
financial advisor before making personal financial decisions.
| Although the information displayed is believed to be accurate, no warranties or representations are made of any kind. |
| RE/MAX REALTRON REALTY INC. |
|
|

Dir:
1-866-382-2968
Bus:
416-548-7854
Fax:
416-981-7184
| Book Showing | Email a Friend |
Jump To:
At a Glance:
| Type: | Freehold - Detached |
| Area: | Toronto |
| Municipality: | Toronto |
| Neighbourhood: | Bedford Park-Nortown |
| Style: | 2-Storey |
| Lot Size: | 33.33 x 107.00(Feet) |
| Tax: | $9,640.98 |
| Beds: | 4+1 |
| Baths: | 4 |
| Fireplace: | Y |
| Pool: | None |
Locatin Map:
Payment Calculator:
- Color Examples
- Green
- Black and Gold
- Dark Navy Blue And Gold
- Cyan
- Black
- Purple
- Gray
- Blue and Black
- Orange and Black
- Red
- Magenta
- Gold
- Device Examples

