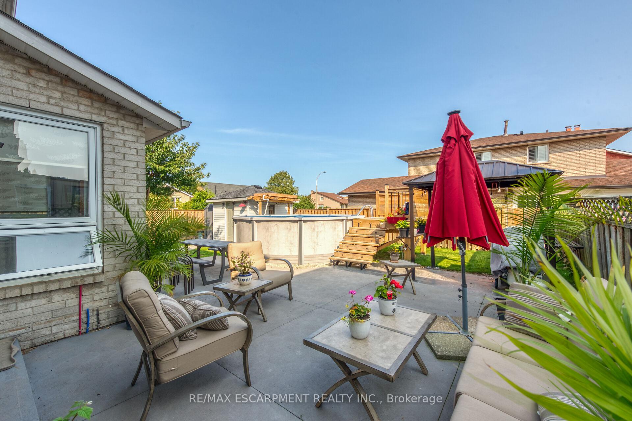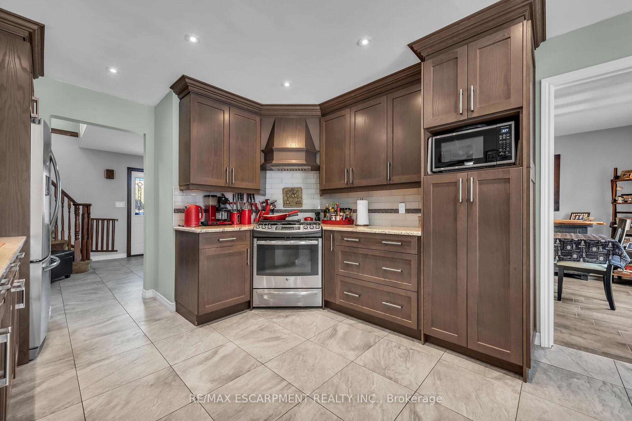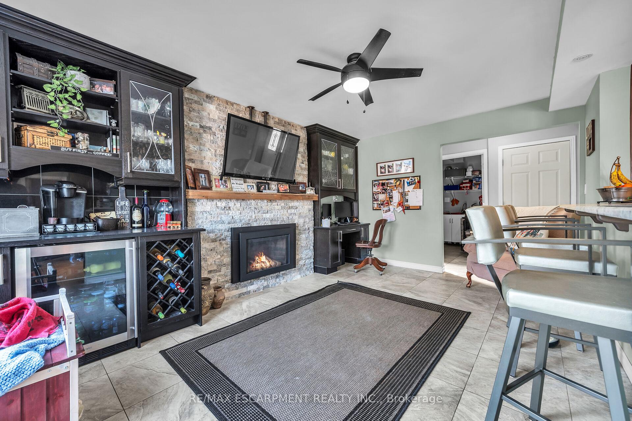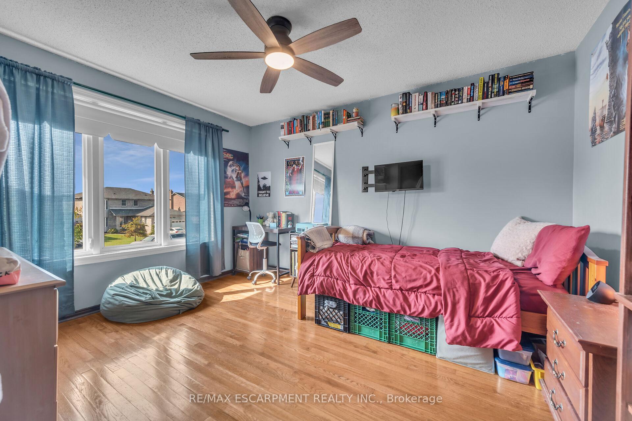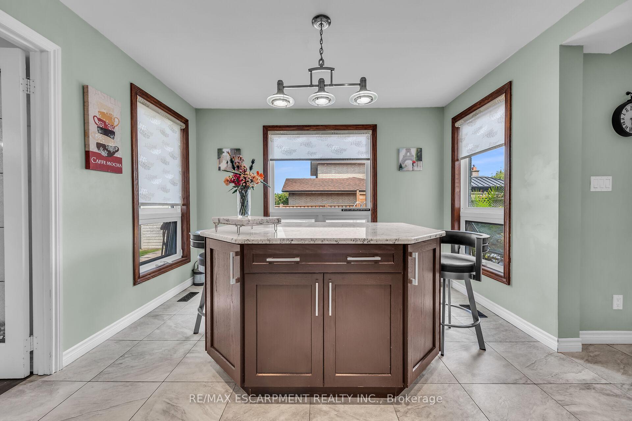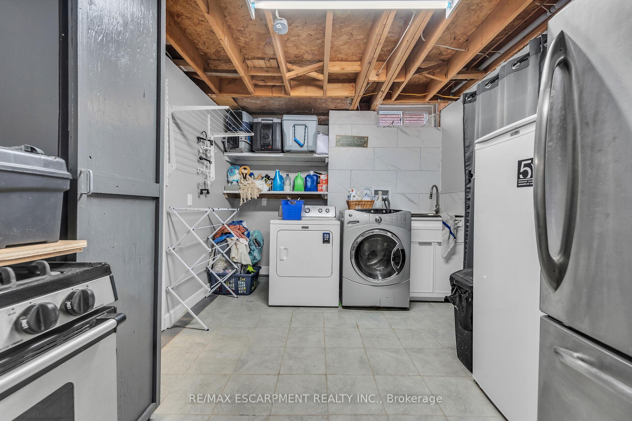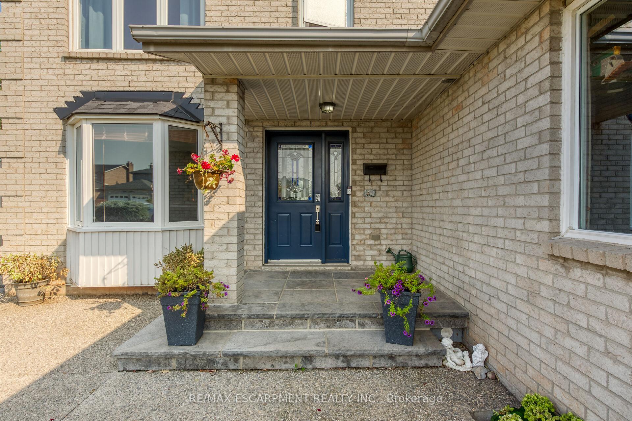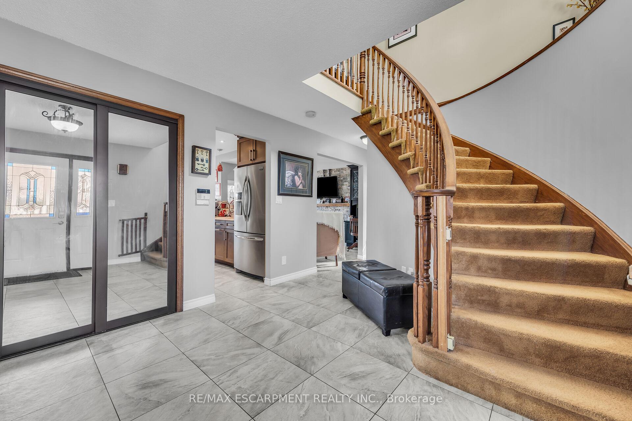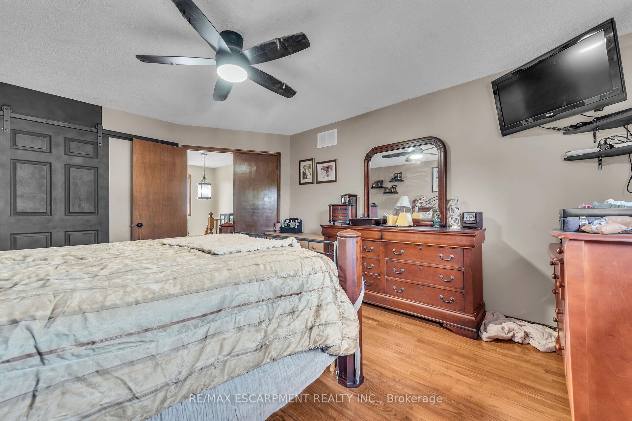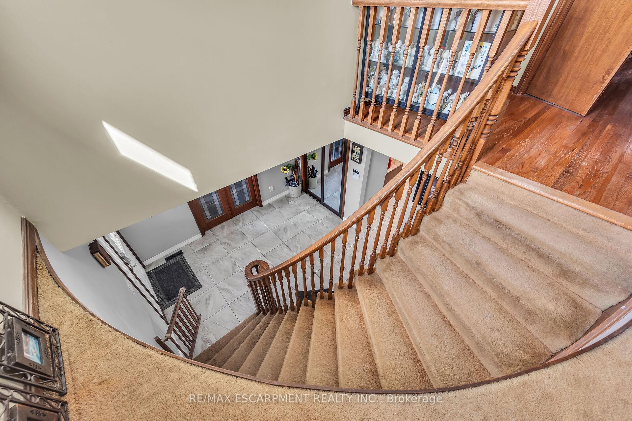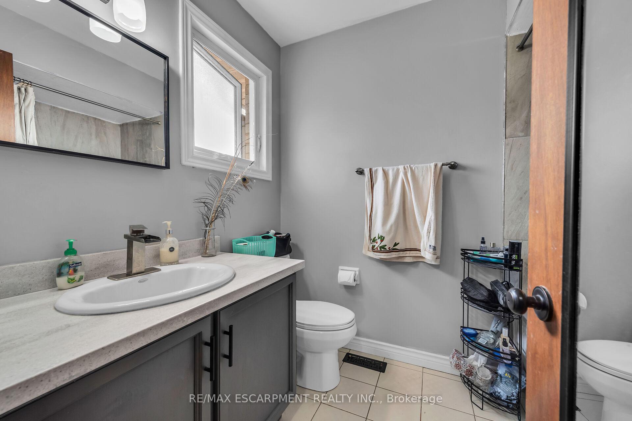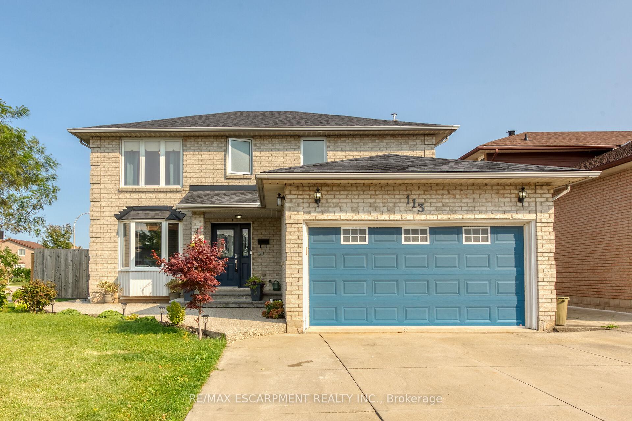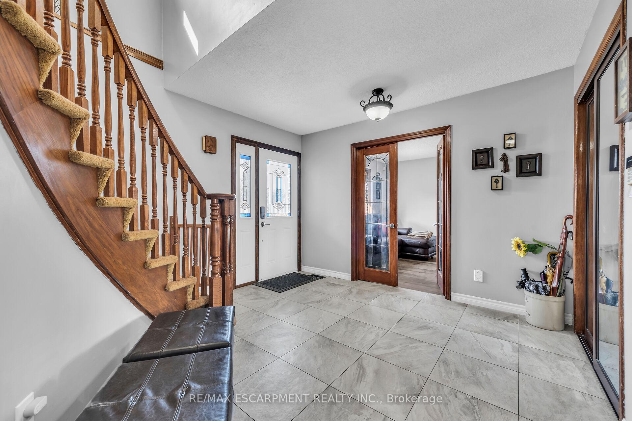$895,000
Available - For Sale
Listing ID: X10415042
113 Valera Dr , Hamilton, L8E 4T6, Ontario
| Stoney Creek Stunner! This beautifully renovated home in the heart of Stoney Creek offers the perfect blend of comfort, convenience, and family-friendly living. Enjoy endless summer fun in the expansive backyard with a sparkling pool and spacious patio for entertaining guests or relaxing with loved ones. Discover four bedrooms, three-and-a-half bathrooms, large family rooms, and a renovated kitchen designed for culinary delights. The finished basement provides ample space for recreation, a home office, or a playroom and is roughed in for a kitchenette. Living at 113 Valera Drive means you'll be steps away from everything your family needs including top-rated schools, picturesque parks and trails, and nearby sports complexes for active lifestyles. Commuters will appreciate the convenient access to the highway, making every journey a breeze. |
| Price | $895,000 |
| Taxes: | $5383.38 |
| Address: | 113 Valera Dr , Hamilton, L8E 4T6, Ontario |
| Lot Size: | 59.31 x 108.30 (Feet) |
| Acreage: | < .50 |
| Directions/Cross Streets: | Cresthaven Drive |
| Rooms: | 7 |
| Bedrooms: | 4 |
| Bedrooms +: | 0 |
| Kitchens: | 1 |
| Kitchens +: | 0 |
| Family Room: | Y |
| Basement: | Finished, Full |
| Approximatly Age: | 31-50 |
| Property Type: | Detached |
| Style: | 2-Storey |
| Exterior: | Brick |
| Garage Type: | Attached |
| (Parking/)Drive: | Front Yard |
| Drive Parking Spaces: | 4 |
| Pool: | Abv Grnd |
| Other Structures: | Garden Shed |
| Approximatly Age: | 31-50 |
| Approximatly Square Footage: | 2000-2500 |
| Property Features: | Fenced Yard, Level, Library, Park, Place Of Worship, Public Transit |
| Fireplace/Stove: | Y |
| Heat Source: | Gas |
| Heat Type: | Forced Air |
| Central Air Conditioning: | Central Air |
| Sewers: | Sewers |
| Water: | Municipal |
| Utilities-Hydro: | Y |
| Utilities-Gas: | Y |
$
%
Years
This calculator is for demonstration purposes only. Always consult a professional
financial advisor before making personal financial decisions.
| Although the information displayed is believed to be accurate, no warranties or representations are made of any kind. |
| RE/MAX ESCARPMENT REALTY INC. |
|
|

Dir:
1-866-382-2968
Bus:
416-548-7854
Fax:
416-981-7184
| Virtual Tour | Book Showing | Email a Friend |
Jump To:
At a Glance:
| Type: | Freehold - Detached |
| Area: | Hamilton |
| Municipality: | Hamilton |
| Neighbourhood: | Stoney Creek |
| Style: | 2-Storey |
| Lot Size: | 59.31 x 108.30(Feet) |
| Approximate Age: | 31-50 |
| Tax: | $5,383.38 |
| Beds: | 4 |
| Baths: | 4 |
| Fireplace: | Y |
| Pool: | Abv Grnd |
Locatin Map:
Payment Calculator:
- Color Examples
- Green
- Black and Gold
- Dark Navy Blue And Gold
- Cyan
- Black
- Purple
- Gray
- Blue and Black
- Orange and Black
- Red
- Magenta
- Gold
- Device Examples

