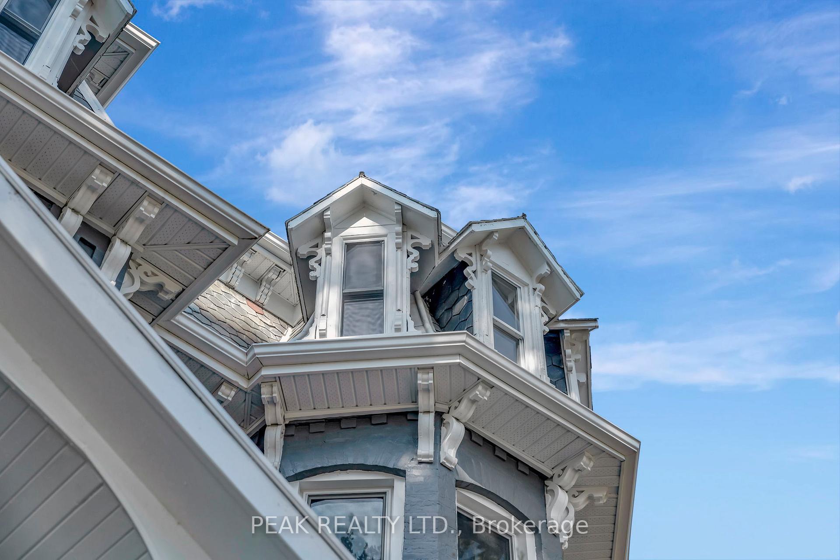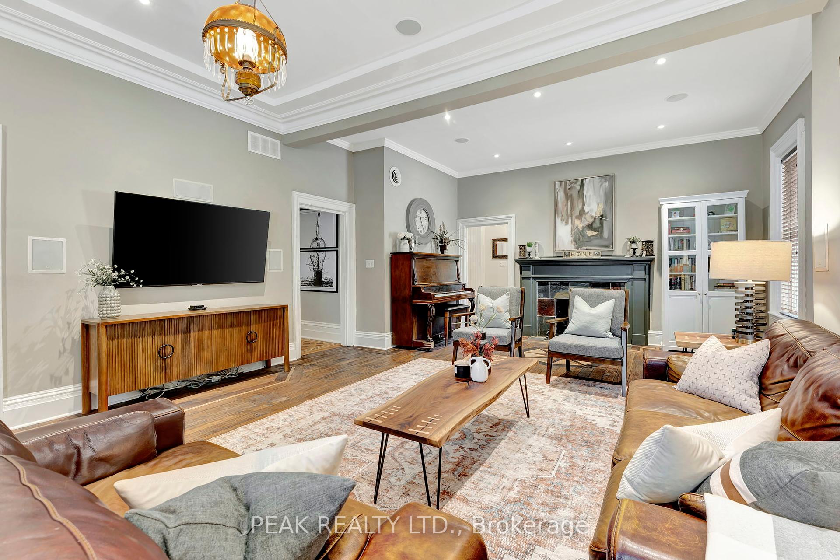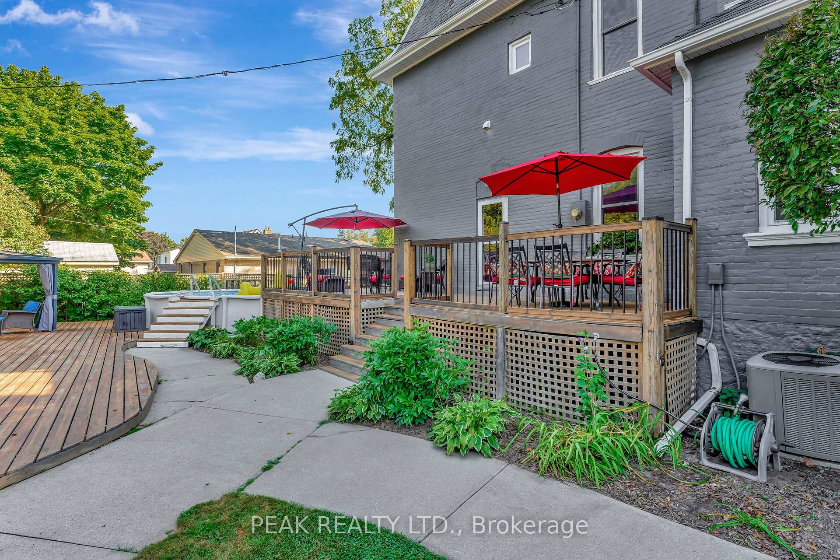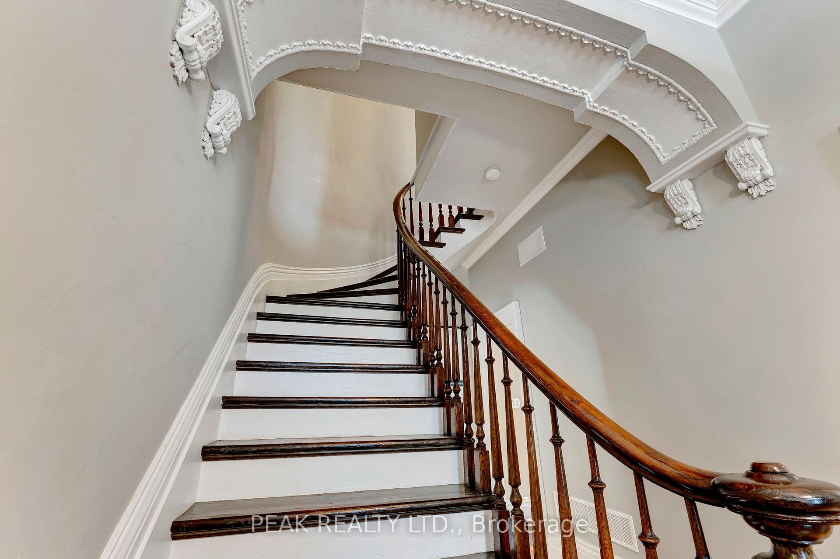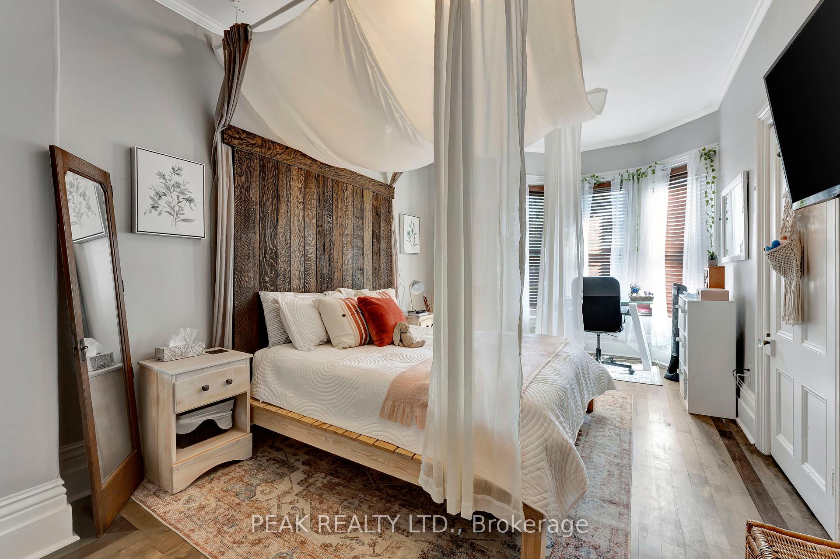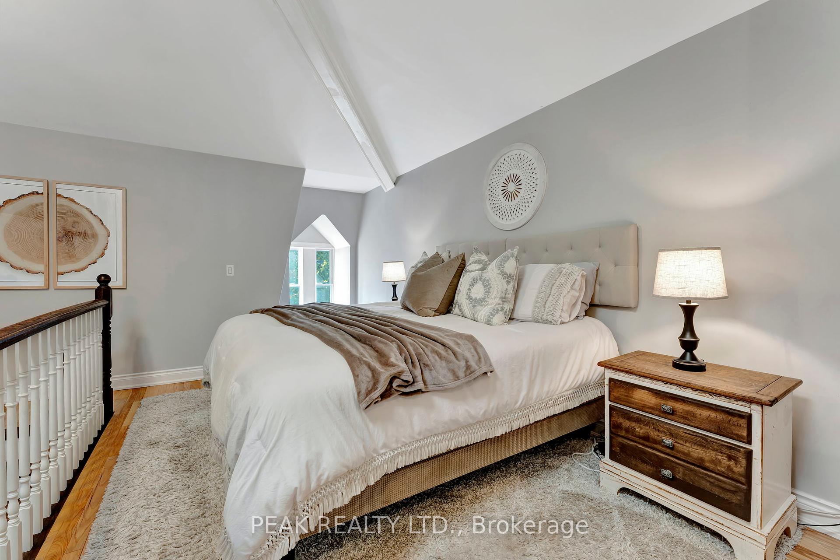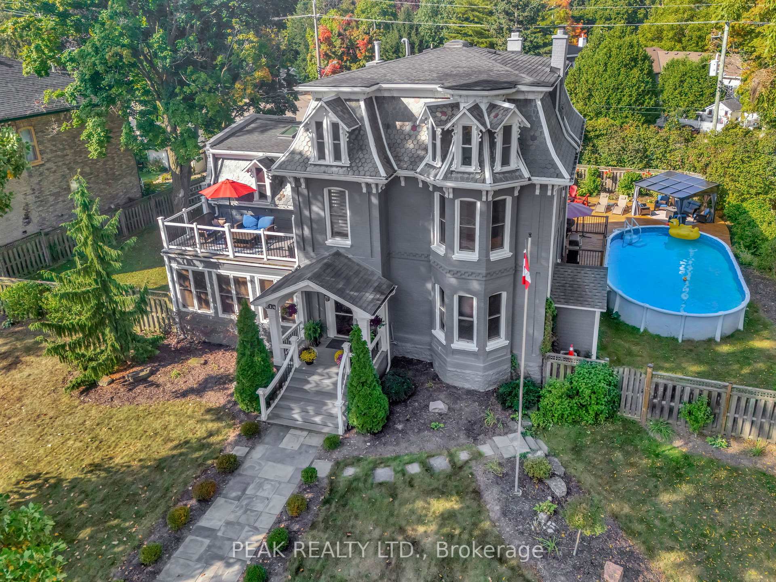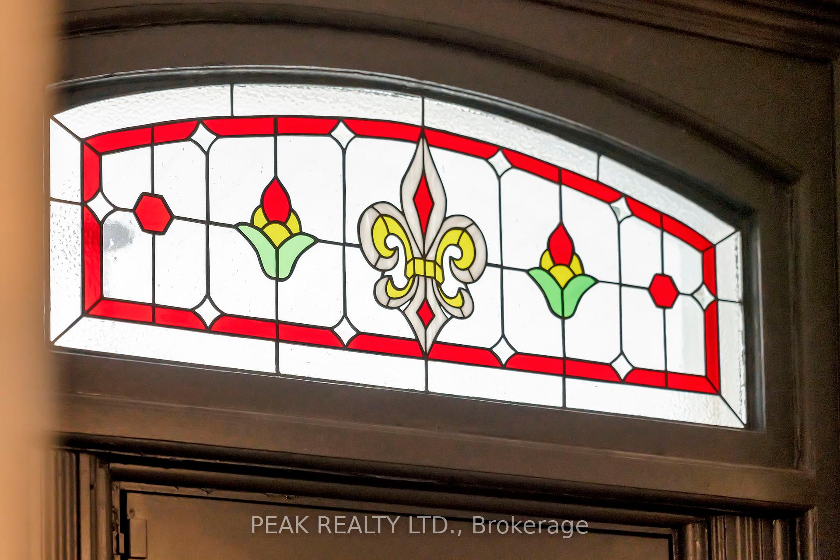$1,999,000
Available - For Sale
Listing ID: X10415334
214 Grand River St North , Brant, N3L 2N3, Ontario
| Meticulously restored 1860 Second Empire Victorian home. All brick with slate roof, barrel style entry. The foyer has a stained glass transom window, an original 5.5x8.5ft framed mirror and curved staircase & handrail. All the floors done by a world renowned wood floor craftsman with inlays of many exotic woods. Open concept kit/din room, cherry cabinets, Corian counters, large island, 5'x9' oval plaster medallion over DR table with stunning wood floor with laser cut medallion and exotic wood inlays. Main fl. also features an office and mudroom with heated slate floors. 4 BR, 2 Bths on 2nd level. 3rd level is the primary suite with 3 pc ensuite, w/i closet, skylight, 4 turn columns and dormer windows. Basement has exercise room and rec room with beamed ceiling and wood floor. Outdoor oasis with above ground pool, 2 large decks and lots of perennial gardens. Detached garage with work area and parking for 6 cars. |
| Extras: This home is a show stopper and must be seen to believe it! |
| Price | $1,999,000 |
| Taxes: | $5864.55 |
| Assessment: | $516000 |
| Assessment Year: | 2024 |
| Address: | 214 Grand River St North , Brant, N3L 2N3, Ontario |
| Lot Size: | 121.00 x 148.00 (Feet) |
| Acreage: | < .50 |
| Directions/Cross Streets: | Grand River St. N./St. George |
| Rooms: | 15 |
| Rooms +: | 2 |
| Bedrooms: | 5 |
| Bedrooms +: | 0 |
| Kitchens: | 1 |
| Kitchens +: | 0 |
| Family Room: | Y |
| Basement: | Finished |
| Approximatly Age: | 100+ |
| Property Type: | Detached |
| Style: | 3-Storey |
| Exterior: | Brick |
| Garage Type: | Detached |
| Drive Parking Spaces: | 5 |
| Pool: | Abv Grnd |
| Other Structures: | Garden Shed |
| Approximatly Age: | 100+ |
| Approximatly Square Footage: | 3500-5000 |
| Property Features: | Fenced Yard, Library, Park, Place Of Worship, River/Stream, School |
| Fireplace/Stove: | Y |
| Heat Source: | Gas |
| Heat Type: | Forced Air |
| Central Air Conditioning: | Central Air |
| Sewers: | Sewers |
| Water: | Municipal |
$
%
Years
This calculator is for demonstration purposes only. Always consult a professional
financial advisor before making personal financial decisions.
| Although the information displayed is believed to be accurate, no warranties or representations are made of any kind. |
| PEAK REALTY LTD. |
|
|

Dir:
1-866-382-2968
Bus:
416-548-7854
Fax:
416-981-7184
| Virtual Tour | Book Showing | Email a Friend |
Jump To:
At a Glance:
| Type: | Freehold - Detached |
| Area: | Brant |
| Municipality: | Brant |
| Neighbourhood: | Paris |
| Style: | 3-Storey |
| Lot Size: | 121.00 x 148.00(Feet) |
| Approximate Age: | 100+ |
| Tax: | $5,864.55 |
| Beds: | 5 |
| Baths: | 4 |
| Fireplace: | Y |
| Pool: | Abv Grnd |
Locatin Map:
Payment Calculator:
- Color Examples
- Green
- Black and Gold
- Dark Navy Blue And Gold
- Cyan
- Black
- Purple
- Gray
- Blue and Black
- Orange and Black
- Red
- Magenta
- Gold
- Device Examples

