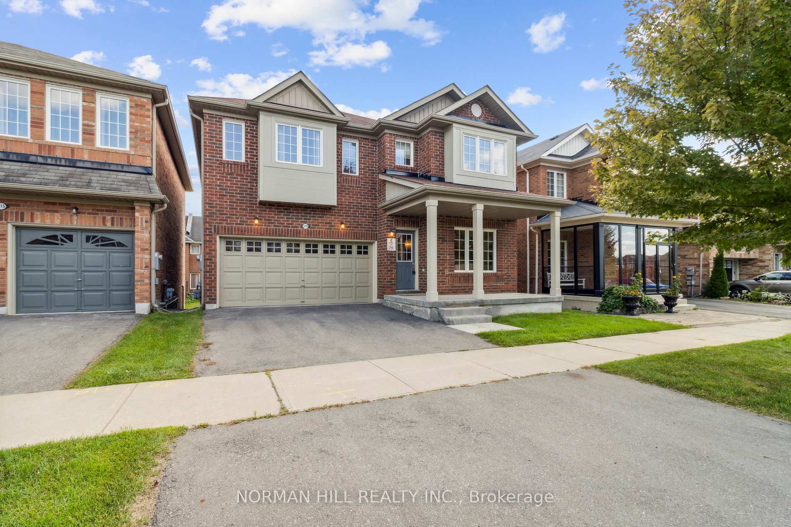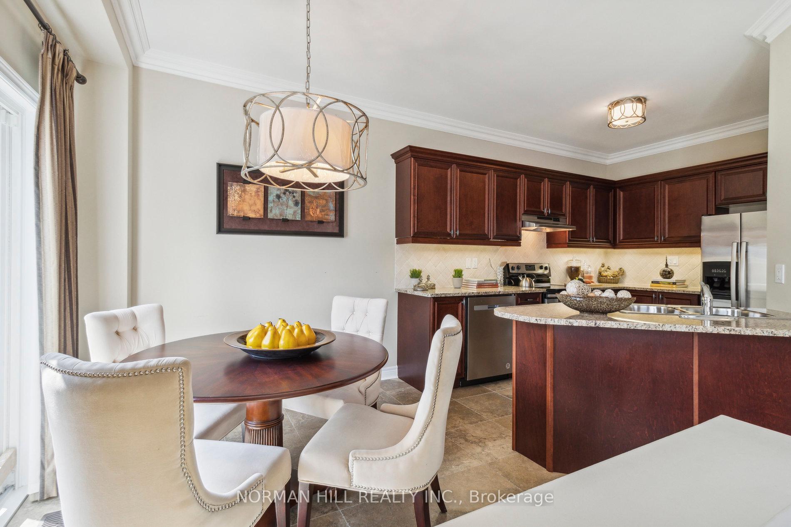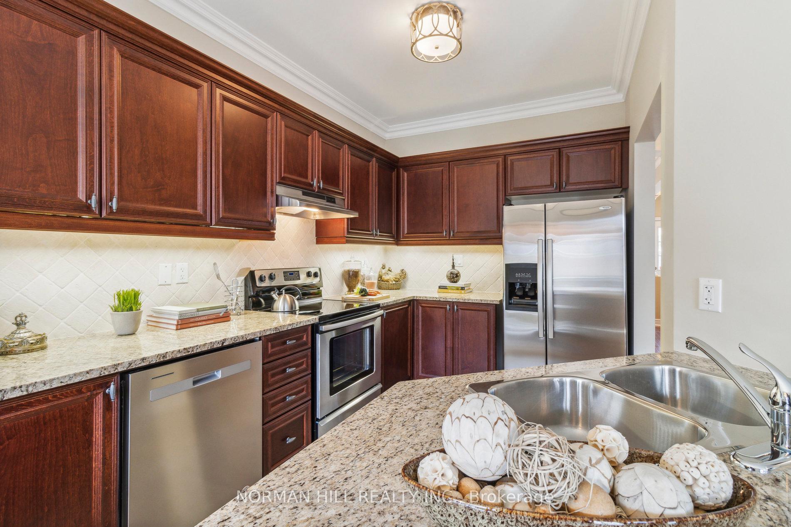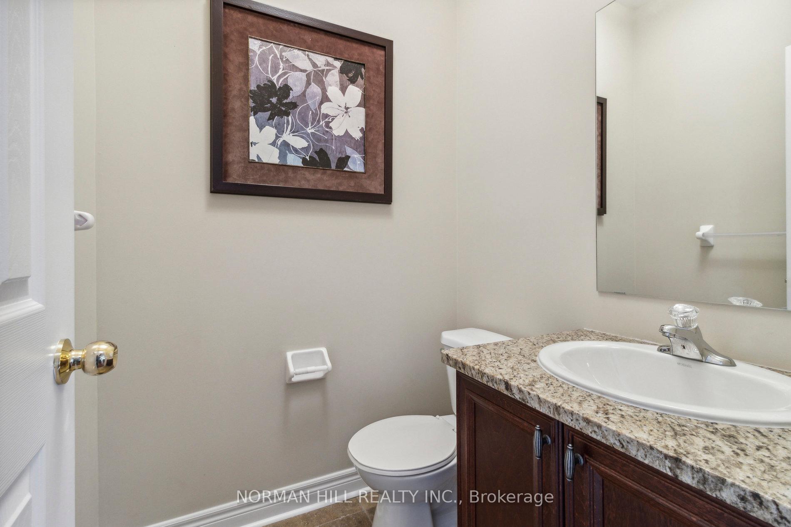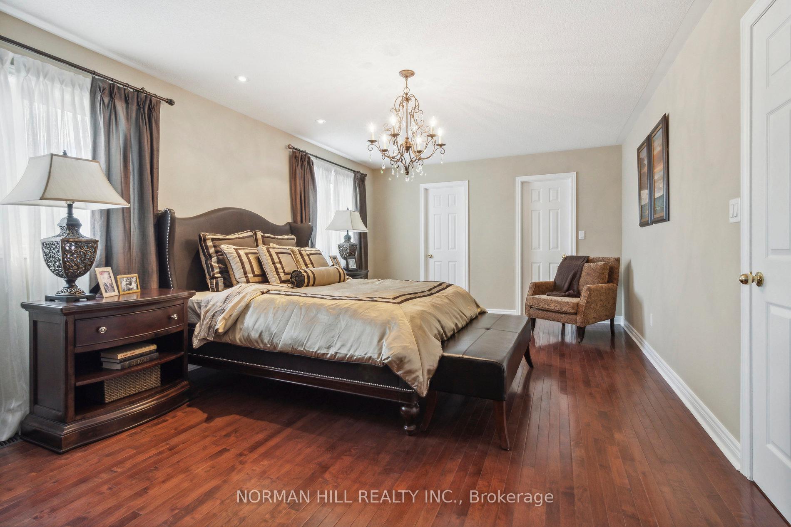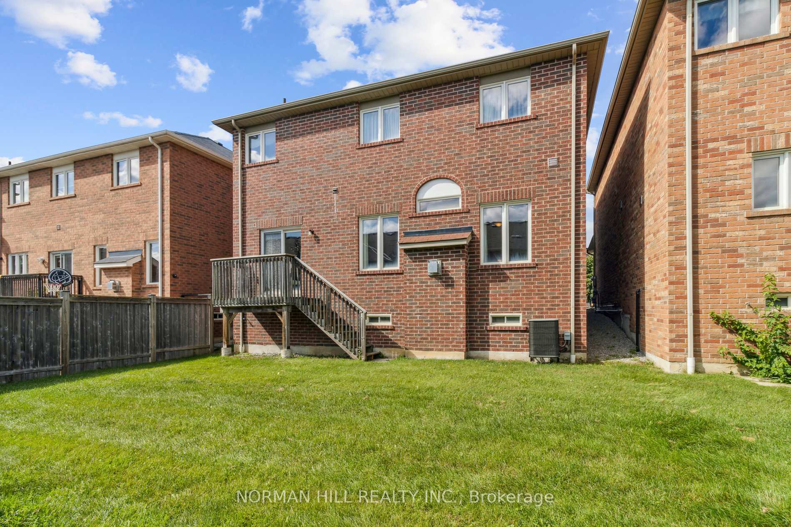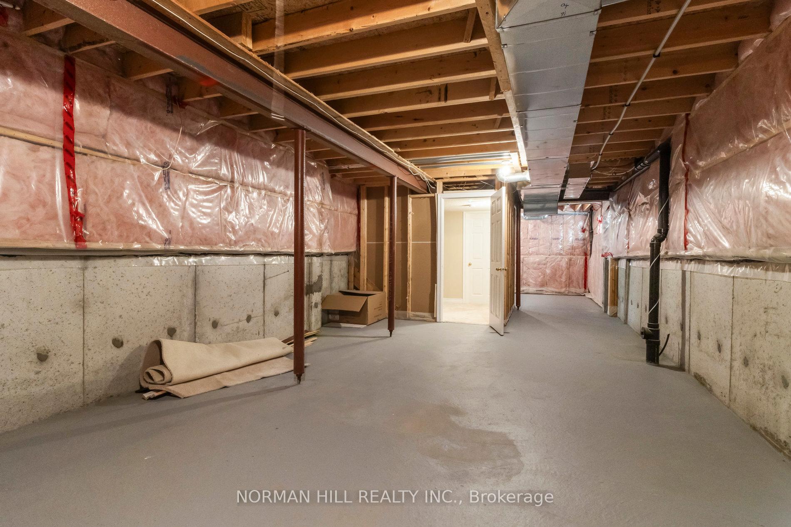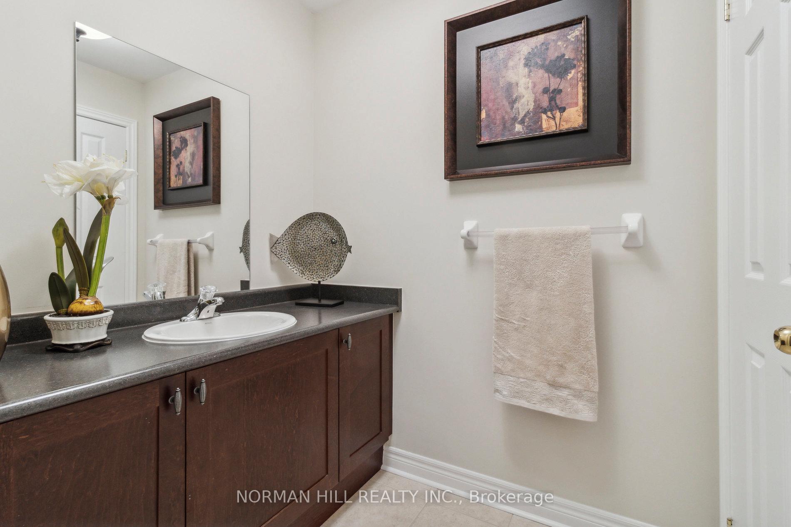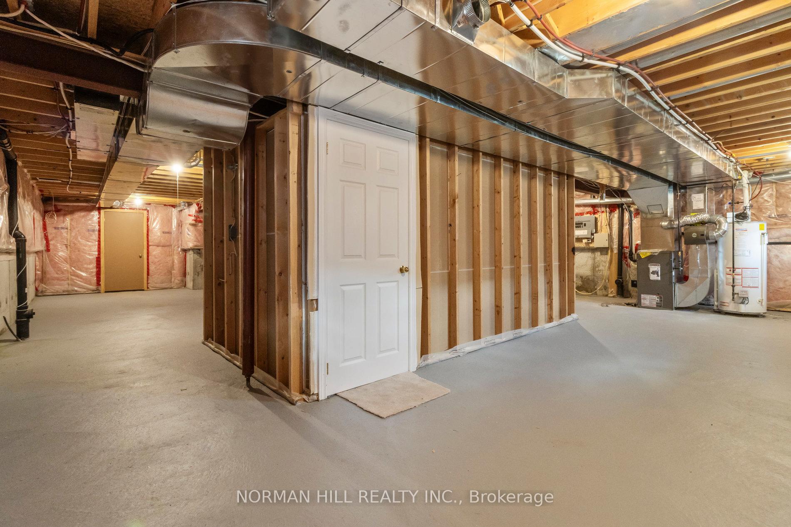$1,299,990
Available - For Sale
Listing ID: N9343800
519 Forsyth Farm Dr , Whitchurch-Stouffville, L4A 0E2, Ontario
| Welcome to this sun filled 2,421 finished sqft never lived in model home built by award winning Conservatory Group! The spacious open concept main floor with its 9ft ceilings is perfect for relaxed family living. The kitchen offers 3 stainless steel appliances including a brand new fridge. Enjoy family gatherings around the cozy fireplace in the inviting family room. The breakfast room provides a convenient walk-out to the southern exposure backyard. Upstairs are 4 roomy bedrooms! The primary suite boasts a large walk-in closet and luxurious ensuite with separate shower & soaker tub. The ever so convenient 2nd floor laundry is a rare bonus! This home is located in a sought after neighbourhood. Close to schools, parks, public transit, GO train, walking trails, and mere minutes away from Stouffville's Historic Main Street with all of its charming shops, cafes and restaurants. This is definitely the life style and home you have been seeking! |
| Extras: Alarm system (monitoring not included), central air conditioning, oak stairs. |
| Price | $1,299,990 |
| Taxes: | $0.00 |
| Address: | 519 Forsyth Farm Dr , Whitchurch-Stouffville, L4A 0E2, Ontario |
| Lot Size: | 39.40 x 85.37 (Feet) |
| Directions/Cross Streets: | Tenth Line & Forsyth Farm Dr |
| Rooms: | 8 |
| Bedrooms: | 4 |
| Bedrooms +: | |
| Kitchens: | 1 |
| Family Room: | Y |
| Basement: | Full |
| Property Type: | Detached |
| Style: | 2-Storey |
| Exterior: | Brick |
| Garage Type: | Attached |
| (Parking/)Drive: | Pvt Double |
| Drive Parking Spaces: | 2 |
| Pool: | None |
| Approximatly Square Footage: | 2000-2500 |
| Fireplace/Stove: | Y |
| Heat Source: | Gas |
| Heat Type: | Forced Air |
| Central Air Conditioning: | Central Air |
| Sewers: | Sewers |
| Water: | Municipal |
$
%
Years
This calculator is for demonstration purposes only. Always consult a professional
financial advisor before making personal financial decisions.
| Although the information displayed is believed to be accurate, no warranties or representations are made of any kind. |
| NORMAN HILL REALTY INC. |
|
|

Dir:
1-866-382-2968
Bus:
416-548-7854
Fax:
416-981-7184
| Virtual Tour | Book Showing | Email a Friend |
Jump To:
At a Glance:
| Type: | Freehold - Detached |
| Area: | York |
| Municipality: | Whitchurch-Stouffville |
| Neighbourhood: | Stouffville |
| Style: | 2-Storey |
| Lot Size: | 39.40 x 85.37(Feet) |
| Beds: | 4 |
| Baths: | 3 |
| Fireplace: | Y |
| Pool: | None |
Locatin Map:
Payment Calculator:
- Color Examples
- Green
- Black and Gold
- Dark Navy Blue And Gold
- Cyan
- Black
- Purple
- Gray
- Blue and Black
- Orange and Black
- Red
- Magenta
- Gold
- Device Examples

