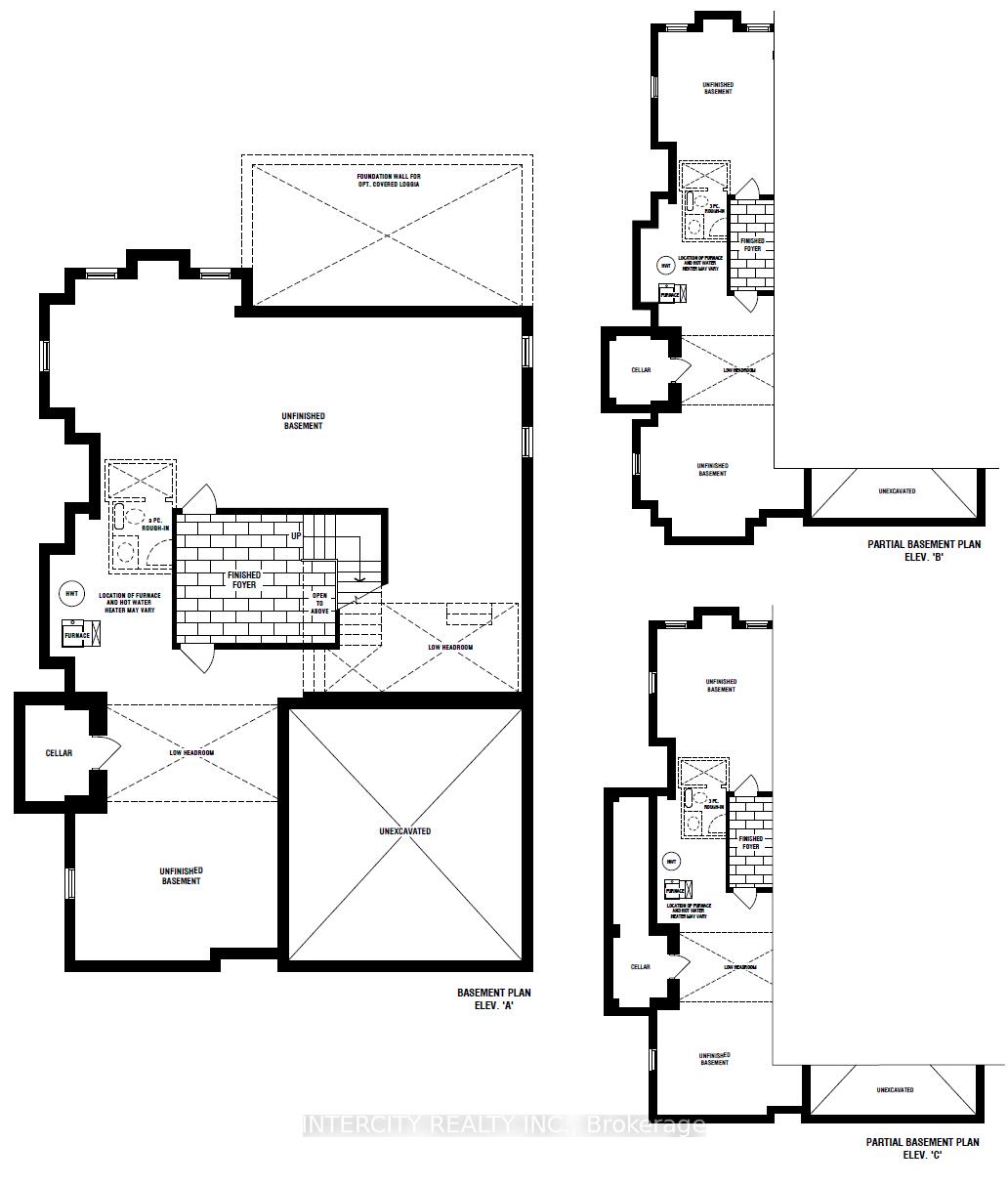$2,459,990
Available - For Sale
Listing ID: N10415491
Lot 16N Charles Baker Dr , King, X0X 0X0, Ontario
| Brand new "Cardiff Corner" model approx. 3,547 Sq.Ft. by Fernbrook Homes, nestled in the prestigious Kings Calling neighbourhood in King City. This stunning two storey model features a home office, separate dining room and open concept kitchen with breakfast area leading into the great room. Pantry + large mudroom. Upper has 4 bedroom, 3.5 baths, walk-in closets and a laundry room. Features include 5 prefinished engineered flooring quality 24" x 24" porcelain tile floors as per plans, 7-1/4" baseboards, stained maple kitchen cabinetry with extended uppers and crown moulding, stone countertops in kitchen and baths, upgraded Moen faucets, 20 interior pot lights and heated floors included for the primary en-suite. main floor ceilings are 10ft, 9ft on the 2nd floor + basement. Covered Loggia with double skylight included. Skylight on 2nd floor. |
| Extras: Sales office open Monday - Thursday 1pm - 7pm; Sat/Sun 11am - 5pm - Other homes available - Contact L/A for Broker Portal |
| Price | $2,459,990 |
| Taxes: | $0.00 |
| Address: | Lot 16N Charles Baker Dr , King, X0X 0X0, Ontario |
| Lot Size: | 47.00 x 100.00 (Feet) |
| Directions/Cross Streets: | Dufferin street & 15th Side Road |
| Rooms: | 12 |
| Bedrooms: | 4 |
| Bedrooms +: | |
| Kitchens: | 1 |
| Family Room: | N |
| Basement: | Full, Part Fin |
| Approximatly Age: | New |
| Property Type: | Detached |
| Style: | 2-Storey |
| Exterior: | Brick, Stone |
| Garage Type: | Built-In |
| (Parking/)Drive: | Pvt Double |
| Drive Parking Spaces: | 2 |
| Pool: | None |
| Approximatly Age: | New |
| Approximatly Square Footage: | 3500-5000 |
| Property Features: | Golf, Library, Park, Rec Centre, School |
| Fireplace/Stove: | Y |
| Heat Source: | Gas |
| Heat Type: | Forced Air |
| Central Air Conditioning: | Central Air |
| Laundry Level: | Upper |
| Elevator Lift: | N |
| Sewers: | Sewers |
| Water: | Municipal |
| Utilities-Cable: | A |
| Utilities-Hydro: | Y |
| Utilities-Gas: | Y |
| Utilities-Telephone: | A |
$
%
Years
This calculator is for demonstration purposes only. Always consult a professional
financial advisor before making personal financial decisions.
| Although the information displayed is believed to be accurate, no warranties or representations are made of any kind. |
| INTERCITY REALTY INC. |
|
|

Dir:
1-866-382-2968
Bus:
416-548-7854
Fax:
416-981-7184
| Book Showing | Email a Friend |
Jump To:
At a Glance:
| Type: | Freehold - Detached |
| Area: | York |
| Municipality: | King |
| Neighbourhood: | King City |
| Style: | 2-Storey |
| Lot Size: | 47.00 x 100.00(Feet) |
| Approximate Age: | New |
| Beds: | 4 |
| Baths: | 4 |
| Fireplace: | Y |
| Pool: | None |
Locatin Map:
Payment Calculator:
- Color Examples
- Green
- Black and Gold
- Dark Navy Blue And Gold
- Cyan
- Black
- Purple
- Gray
- Blue and Black
- Orange and Black
- Red
- Magenta
- Gold
- Device Examples








