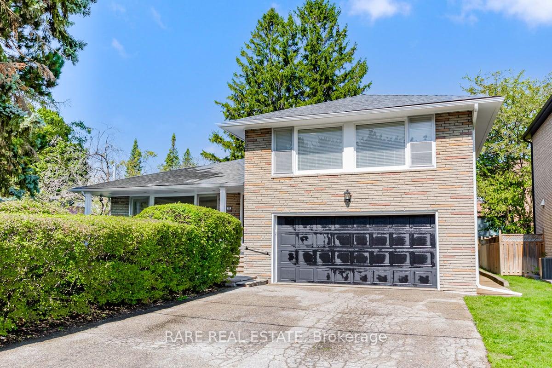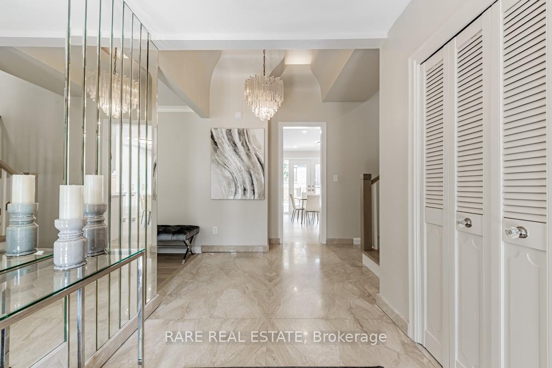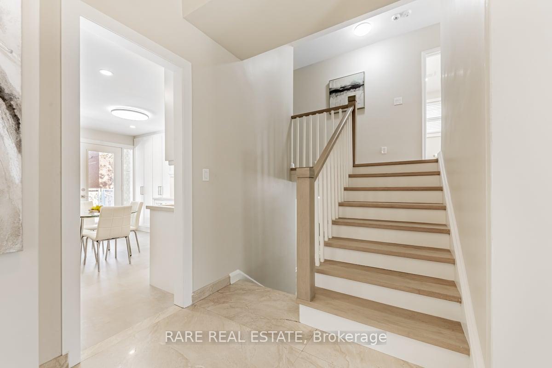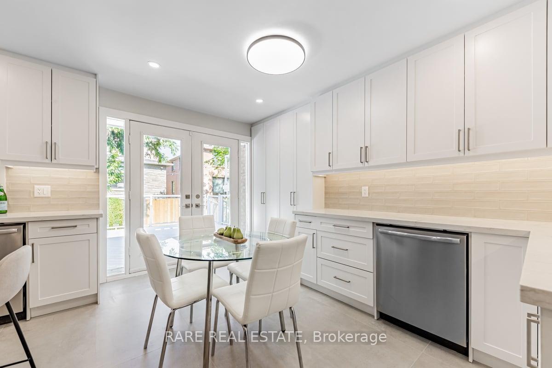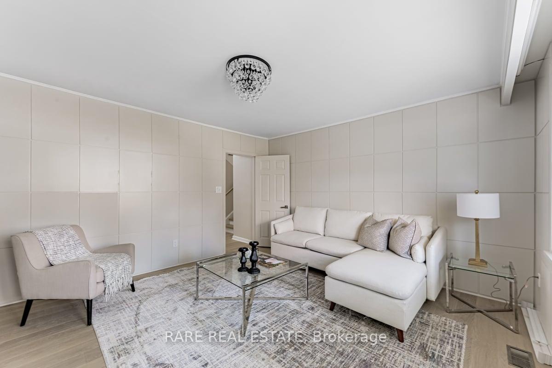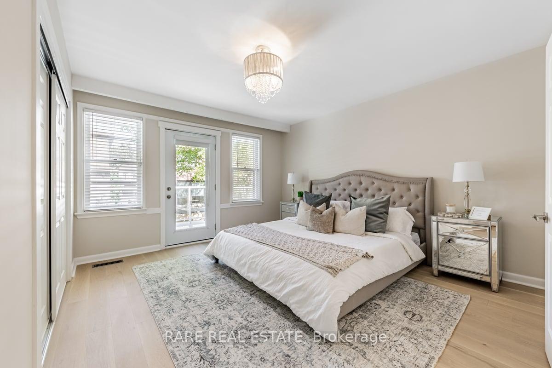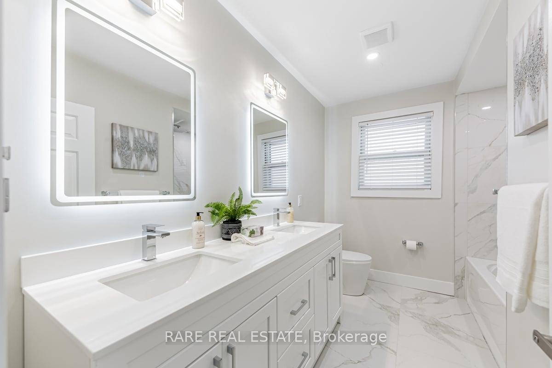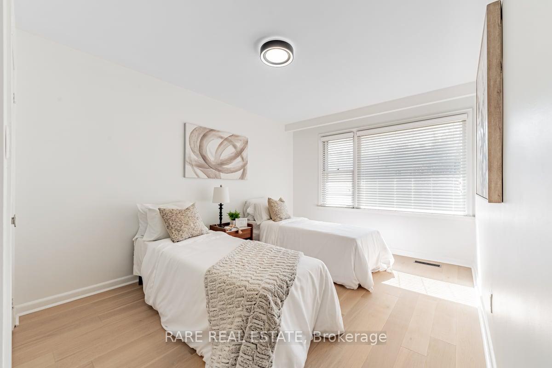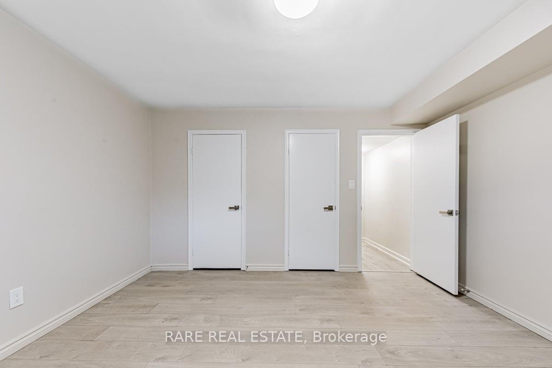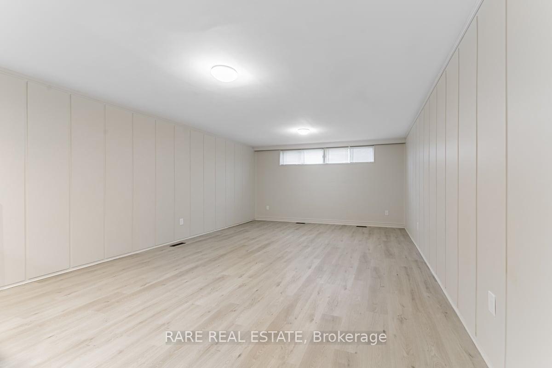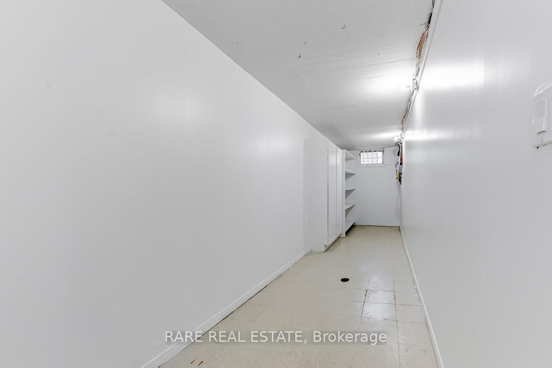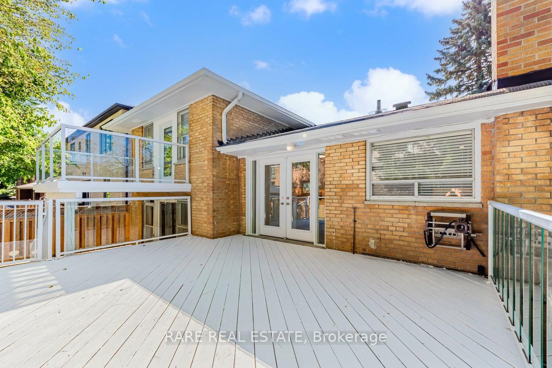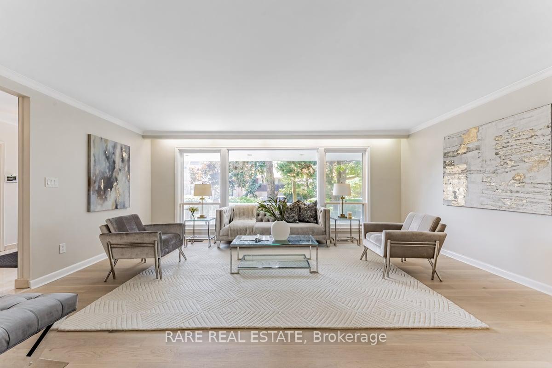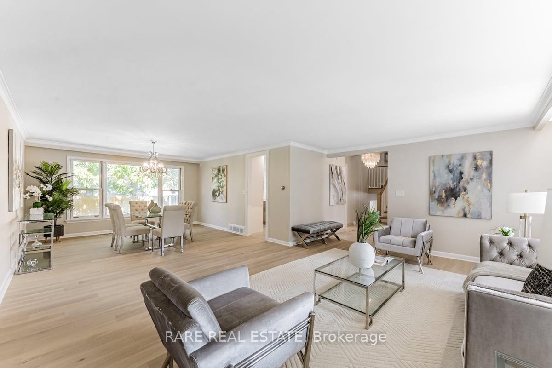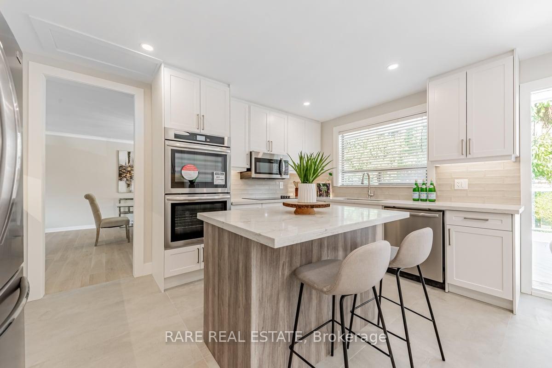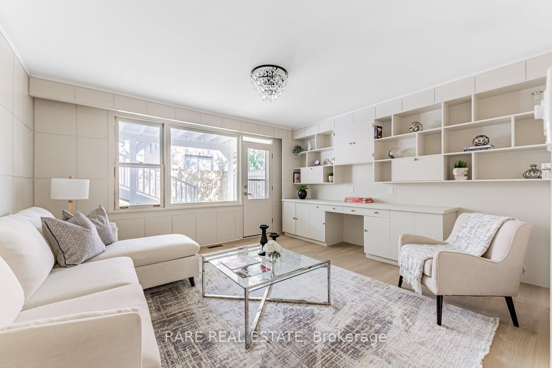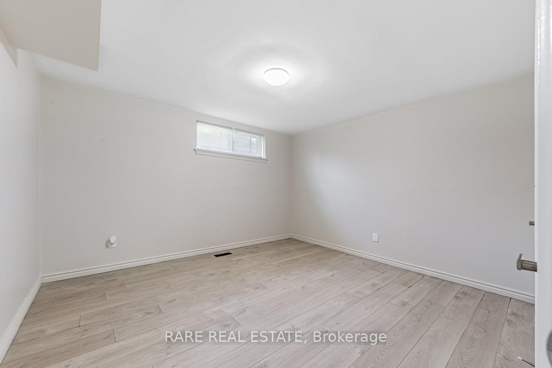$2,795,000
Available - For Sale
Listing ID: C9360050
20 Madoc Dr , Toronto, M6B 2R9, Ontario
| Welcome to 20 Madoc Dr, a truly exceptional, fully renovated home nestled in the prestigious Lawrence Manor neighbourhood. This sophisticated 3-level side split sits proudly on a 60 ft frontage corner lot, blending privacy and charm in a peaceful, family-friendly setting. Boasting 3 spacious bedrooms and 3 luxuriously remodelled bathrooms, plus an additional bedroom in the finished lower level, this home has been impeccably transformed with top-tier finishes throughout. At the heart of this home lies the exquisite gourmet kitchen, equipped with brand new stainless steel appliances, sleek quartz countertops, and a design tailored for both style and function. Perfectly suited for kosher living, it features 2 ovens, 2 sinks, 2 dishwashers, and a spacious pantry, offering practicality with a touch of elegance. From the kitchen, step out onto the expansive deck, where you'll find yourself in a beautifully landscaped backyard oasis, perfect for alfresco dining and entertaining. Beautiful 6" hardwood floors extend through the living room, dining room, second, and lower levels, enhancing the home's modern aesthetic. The primary suite is a true retreat, featuring a luxurious 5-piece en-suite and a private balcony that overlooks the serene backyard.This home is move-in ready yet offers the opportunity for further personalization. A rare find in one of Toronto's most coveted neighbourhoods! A must-see gem. |
| Price | $2,795,000 |
| Taxes: | $7846.72 |
| Address: | 20 Madoc Dr , Toronto, M6B 2R9, Ontario |
| Lot Size: | 60.00 x 100.15 (Feet) |
| Directions/Cross Streets: | Bathurst St & Lawrence Ave |
| Rooms: | 9 |
| Bedrooms: | 3 |
| Bedrooms +: | 1 |
| Kitchens: | 1 |
| Family Room: | Y |
| Basement: | Finished |
| Approximatly Age: | 51-99 |
| Property Type: | Detached |
| Style: | Sidesplit 3 |
| Exterior: | Brick |
| Garage Type: | Attached |
| (Parking/)Drive: | Private |
| Drive Parking Spaces: | 4 |
| Pool: | None |
| Approximatly Age: | 51-99 |
| Approximatly Square Footage: | 3500-5000 |
| Property Features: | Park, Place Of Worship, Public Transit, Rec Centre, School |
| Fireplace/Stove: | N |
| Heat Source: | Gas |
| Heat Type: | Forced Air |
| Central Air Conditioning: | Central Air |
| Laundry Level: | Lower |
| Sewers: | Sewers |
| Water: | Municipal |
$
%
Years
This calculator is for demonstration purposes only. Always consult a professional
financial advisor before making personal financial decisions.
| Although the information displayed is believed to be accurate, no warranties or representations are made of any kind. |
| RARE REAL ESTATE |
|
|

Dir:
1-866-382-2968
Bus:
416-548-7854
Fax:
416-981-7184
| Virtual Tour | Book Showing | Email a Friend |
Jump To:
At a Glance:
| Type: | Freehold - Detached |
| Area: | Toronto |
| Municipality: | Toronto |
| Neighbourhood: | Englemount-Lawrence |
| Style: | Sidesplit 3 |
| Lot Size: | 60.00 x 100.15(Feet) |
| Approximate Age: | 51-99 |
| Tax: | $7,846.72 |
| Beds: | 3+1 |
| Baths: | 3 |
| Fireplace: | N |
| Pool: | None |
Locatin Map:
Payment Calculator:
- Color Examples
- Green
- Black and Gold
- Dark Navy Blue And Gold
- Cyan
- Black
- Purple
- Gray
- Blue and Black
- Orange and Black
- Red
- Magenta
- Gold
- Device Examples

