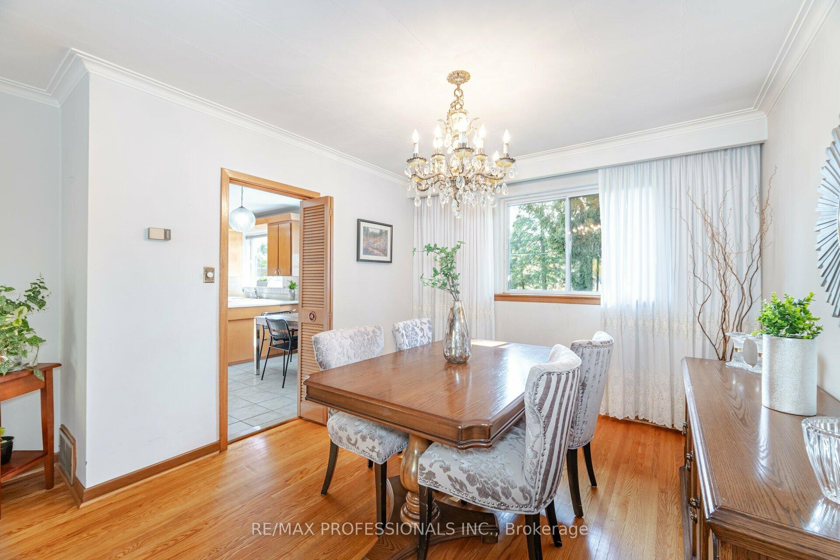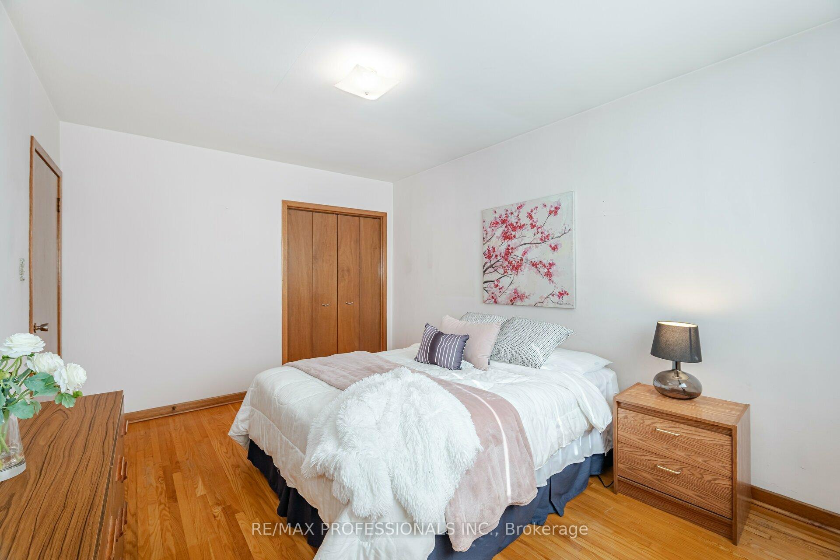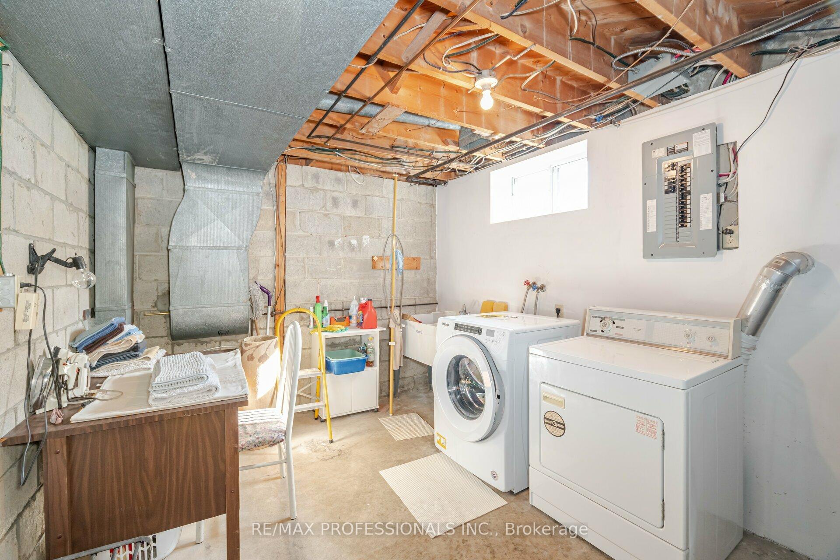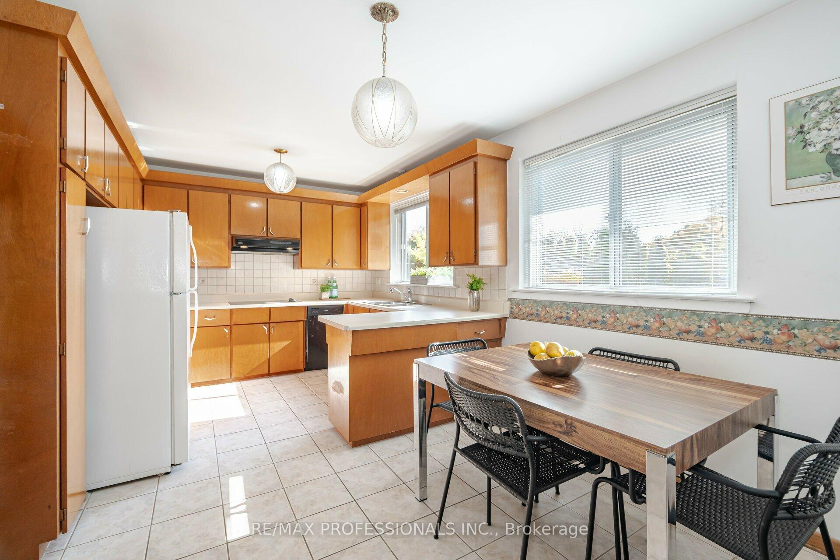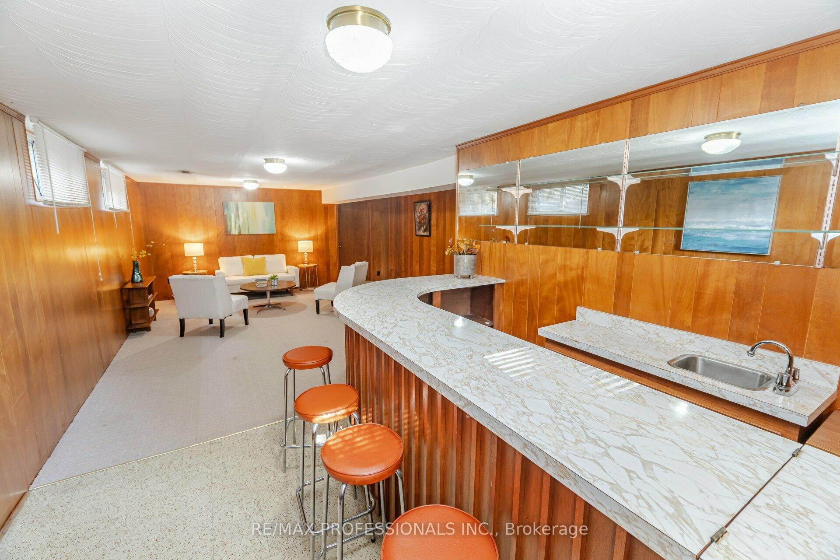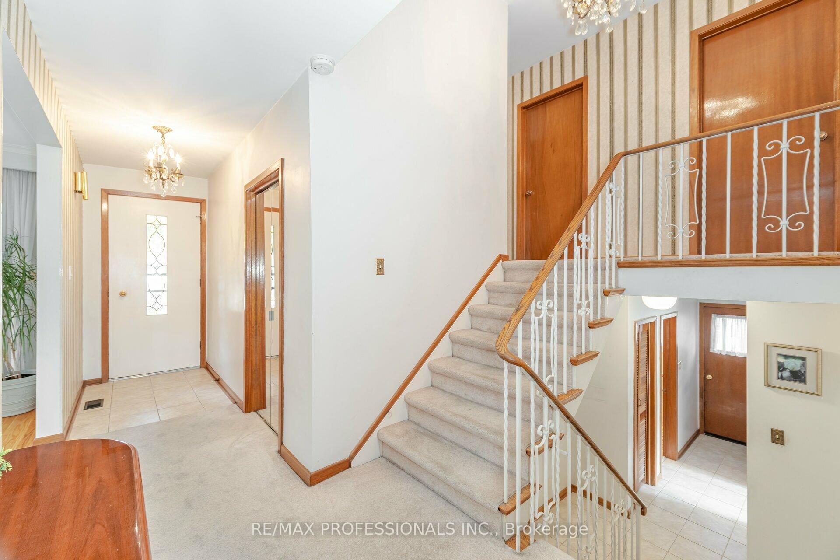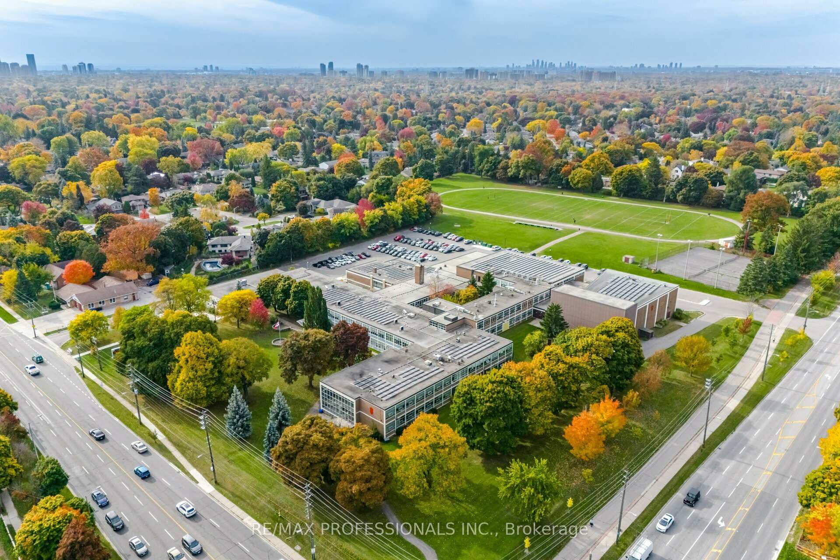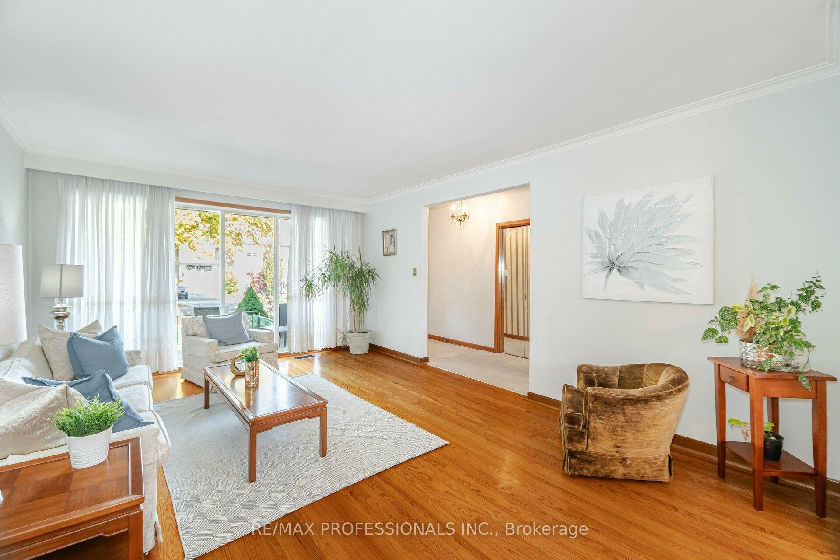$1,499,000
Available - For Sale
Listing ID: W10415093
15 Hamptonbrook Dr , Toronto, M9P 1A2, Ontario
| Ideally located in the desirable neighbourhood of Royal York Gardens at the main junction of Royal York and Eglinton, this 4 bedroom side split home with oversized double car garage is situated on a deep 50 x 149 Ft, fenced, south facing lot. Open concept living and dining room, large eat-in kitchen, spacious primary bedroom with ensuite totalling four generous sized bedrooms with 3 bathrooms. Hardwood under broadloom in the above ground levels. Lower level features a large recreation room with a wet bar, laundry/workshop, cantina and storage. Walking distance to the city's top school district, Richview C.I and Father Serra Separate School. Steps to St. George's Golf Course, Richview Library, parks, shopping, churches and public transportation. Close to major highways, Pearson Airport and the LRT. Don't miss out on this wonderful opportunity to live on a quiet street with lots of potential! |
| Extras: All Elf's, All existing blinds and drapes, fridge, stove top, kitchen exhaust fan, b/i oven, b/i dishwasher, microwave, washer, dryer, gas furnace and equipment and central air conditioner and equipment. |
| Price | $1,499,000 |
| Taxes: | $5507.72 |
| Address: | 15 Hamptonbrook Dr , Toronto, M9P 1A2, Ontario |
| Lot Size: | 50.00 x 149.00 (Feet) |
| Directions/Cross Streets: | Eglinton/Islington |
| Rooms: | 9 |
| Rooms +: | 3 |
| Bedrooms: | 4 |
| Bedrooms +: | |
| Kitchens: | 1 |
| Family Room: | N |
| Basement: | Finished |
| Property Type: | Detached |
| Style: | Sidesplit 4 |
| Exterior: | Brick |
| Garage Type: | Attached |
| (Parking/)Drive: | Private |
| Drive Parking Spaces: | 4 |
| Pool: | None |
| Approximatly Square Footage: | 1500-2000 |
| Property Features: | Golf, Library, Park, Place Of Worship, Public Transit, School |
| Fireplace/Stove: | N |
| Heat Source: | Gas |
| Heat Type: | Forced Air |
| Central Air Conditioning: | Central Air |
| Laundry Level: | Lower |
| Sewers: | Sewers |
| Water: | Municipal |
$
%
Years
This calculator is for demonstration purposes only. Always consult a professional
financial advisor before making personal financial decisions.
| Although the information displayed is believed to be accurate, no warranties or representations are made of any kind. |
| RE/MAX PROFESSIONALS INC. |
|
|

Dir:
1-866-382-2968
Bus:
416-548-7854
Fax:
416-981-7184
| Virtual Tour | Book Showing | Email a Friend |
Jump To:
At a Glance:
| Type: | Freehold - Detached |
| Area: | Toronto |
| Municipality: | Toronto |
| Neighbourhood: | Willowridge-Martingrove-Richview |
| Style: | Sidesplit 4 |
| Lot Size: | 50.00 x 149.00(Feet) |
| Tax: | $5,507.72 |
| Beds: | 4 |
| Baths: | 3 |
| Fireplace: | N |
| Pool: | None |
Locatin Map:
Payment Calculator:
- Color Examples
- Green
- Black and Gold
- Dark Navy Blue And Gold
- Cyan
- Black
- Purple
- Gray
- Blue and Black
- Orange and Black
- Red
- Magenta
- Gold
- Device Examples

