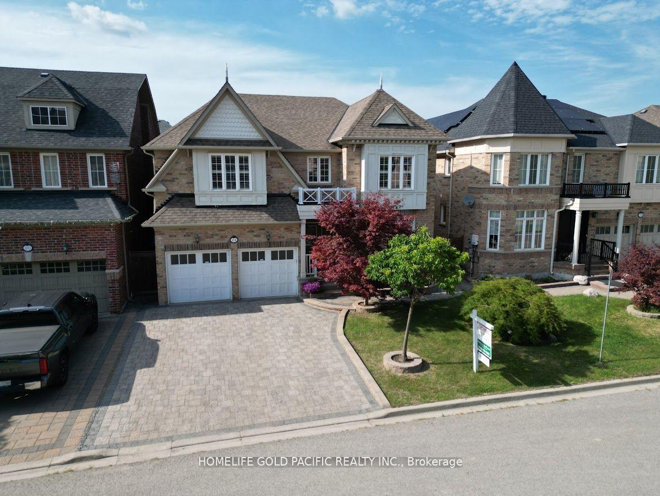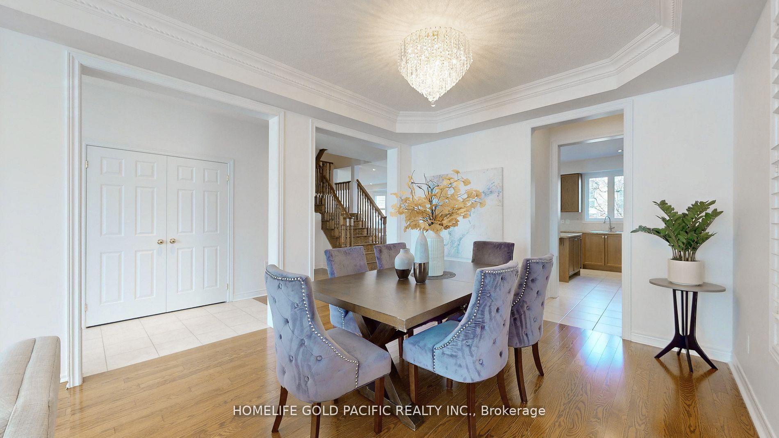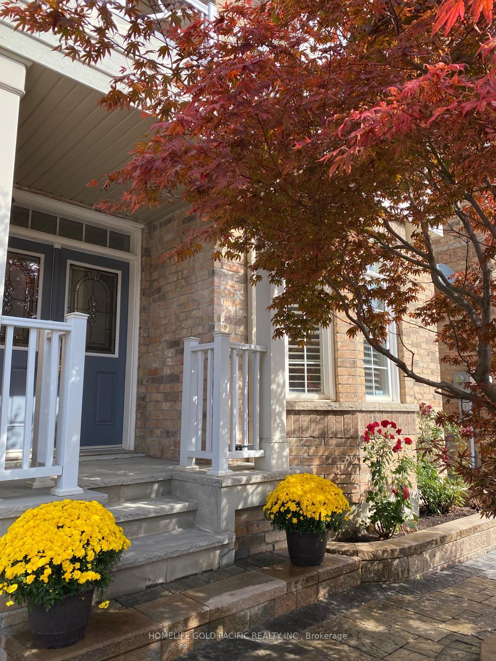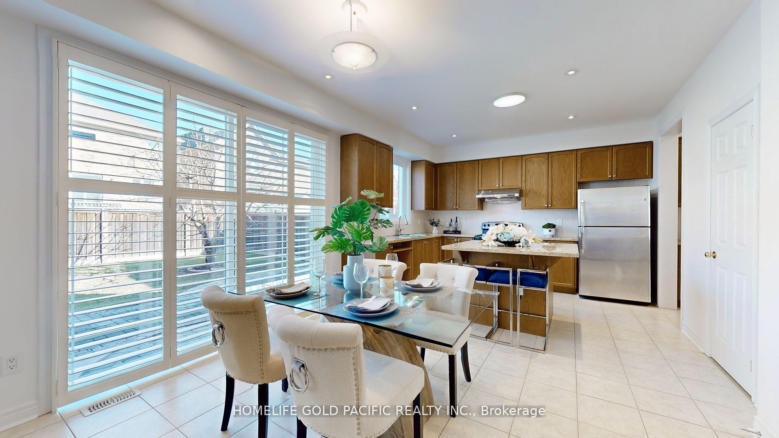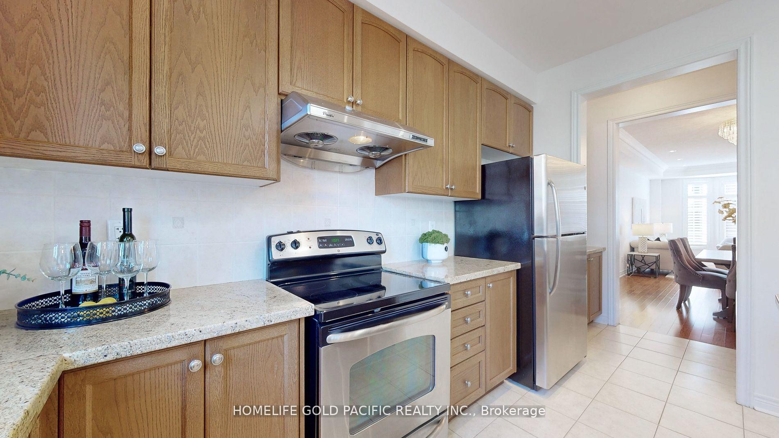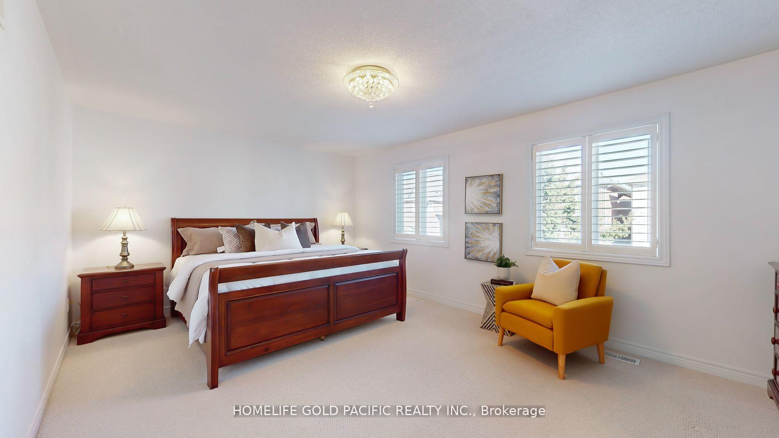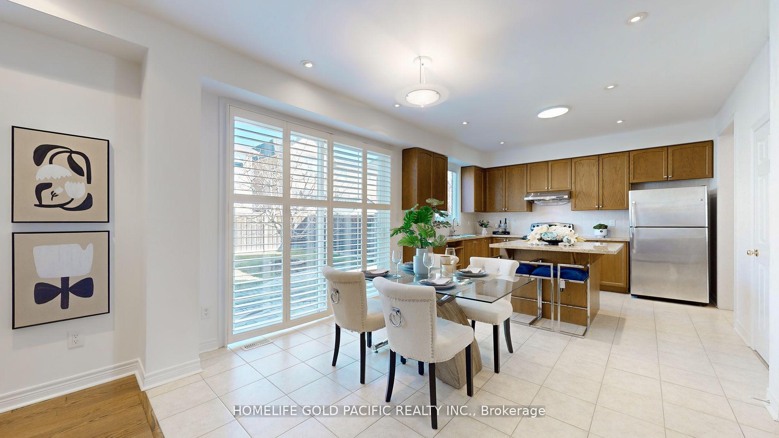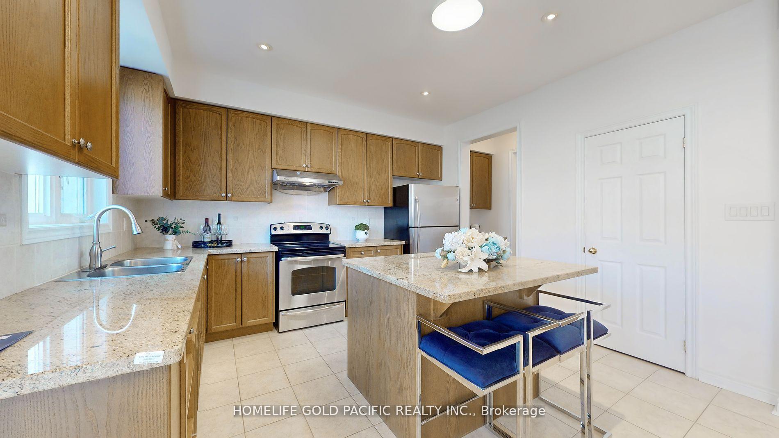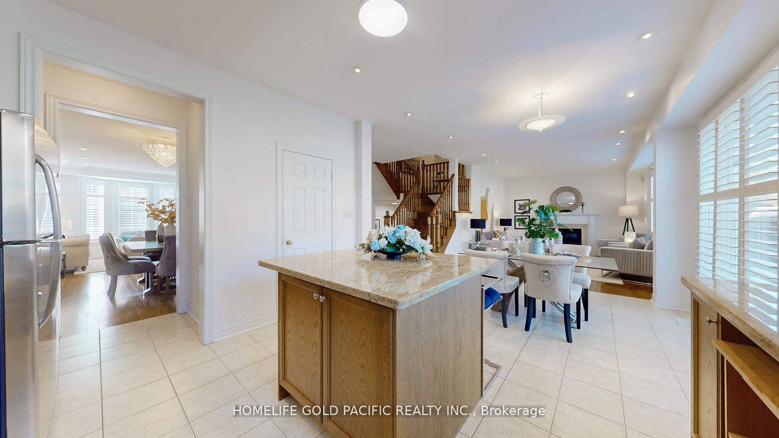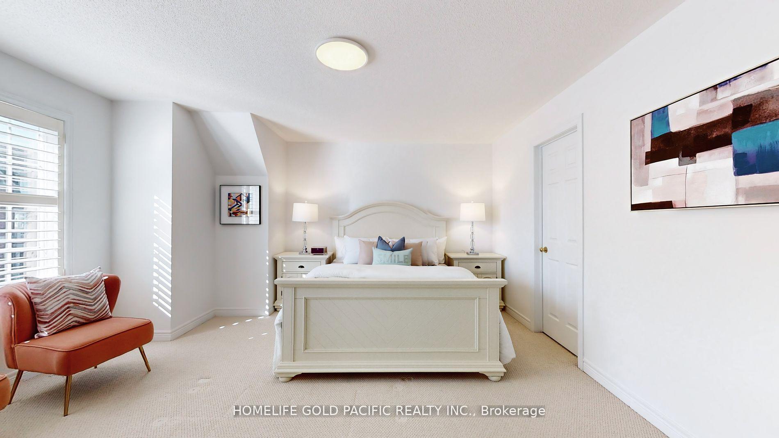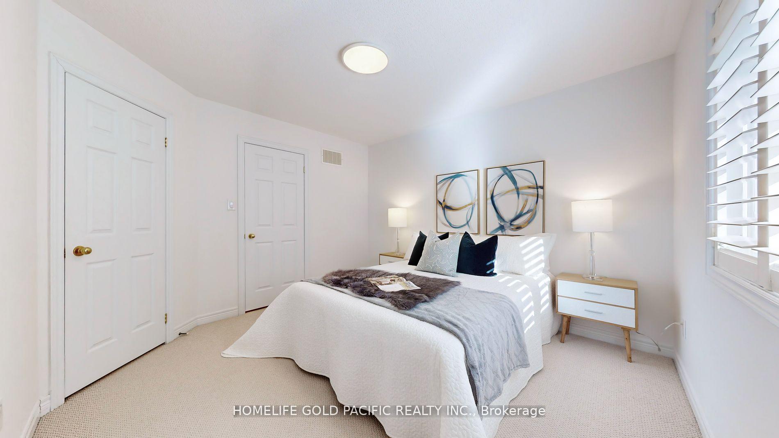$2,199,000
Available - For Sale
Listing ID: N9294533
24 Earnshaw Dr , Markham, L6C 0E4, Ontario
| Location! Location! Location! Come To Discover This Lovely Home In Prestigious Neighborhood *Close To Shopping, Schools, Parks, Costco, Home Depot *Minutes To Hwy 404, VIVA, YRT, Medical Centre And All Other Amenities *Rare Available Monarch Home Cared For By Its Original Owners *Very Practical And Functional Layout With Lots Of Windows *Bright And Spacious Family Home With Tons Of Upgrades *The Kitchen Is Generously Sized, Designed With Modern Appliances And Plenty Of Counter Spaces, Boasting A Chef Kitchen With A Walk-In Pantry *Comfortable Family Room Is Perfect For Gatherings, Relaxation And Family Funs *Spotless Home In Immaculate Condition *Recently Re-painted *9' Ceilings On M/F *Crown Mouldings In Living And Dining Room *4 Spacious Bedrooms Feature 2 Ensuites And 2 Semi-Ensuites, Plus A Media Room On 2/F *Hardwood Staircase *Hardwood Floor Throughout On M/F, 2/F Media Room & 2/F Hallway *Direct Access To Garage From The House *M/F Laundry *Long Interlocking Driveway - No Sidewalk *Private Fenced Backyard With The Fences Repainted. |
| Extras: All Like New Existing: S/S Fridge, Stove, Washer, Dryer, Heavy Duty Exhaust Fan, California Shutters, Elfs (Incl. Chandeliers) GDO, CAC, Granite Kitchen Counter, Centre Island & Alarm Keypad. |
| Price | $2,199,000 |
| Taxes: | $7798.10 |
| Address: | 24 Earnshaw Dr , Markham, L6C 0E4, Ontario |
| Lot Size: | 45.97 x 98.52 (Feet) |
| Directions/Cross Streets: | WOODBINE/ELGIN MILLS |
| Rooms: | 10 |
| Bedrooms: | 4 |
| Bedrooms +: | |
| Kitchens: | 1 |
| Family Room: | Y |
| Basement: | Unfinished |
| Property Type: | Detached |
| Style: | 2-Storey |
| Exterior: | Brick |
| Garage Type: | Attached |
| (Parking/)Drive: | Pvt Double |
| Drive Parking Spaces: | 4 |
| Pool: | None |
| Approximatly Square Footage: | 3000-3500 |
| Fireplace/Stove: | Y |
| Heat Source: | Gas |
| Heat Type: | Forced Air |
| Central Air Conditioning: | Central Air |
| Sewers: | Sewers |
| Water: | Municipal |
$
%
Years
This calculator is for demonstration purposes only. Always consult a professional
financial advisor before making personal financial decisions.
| Although the information displayed is believed to be accurate, no warranties or representations are made of any kind. |
| HOMELIFE GOLD PACIFIC REALTY INC. |
|
|

Dir:
1-866-382-2968
Bus:
416-548-7854
Fax:
416-981-7184
| Book Showing | Email a Friend |
Jump To:
At a Glance:
| Type: | Freehold - Detached |
| Area: | York |
| Municipality: | Markham |
| Neighbourhood: | Victoria Square |
| Style: | 2-Storey |
| Lot Size: | 45.97 x 98.52(Feet) |
| Tax: | $7,798.1 |
| Beds: | 4 |
| Baths: | 4 |
| Fireplace: | Y |
| Pool: | None |
Locatin Map:
Payment Calculator:

