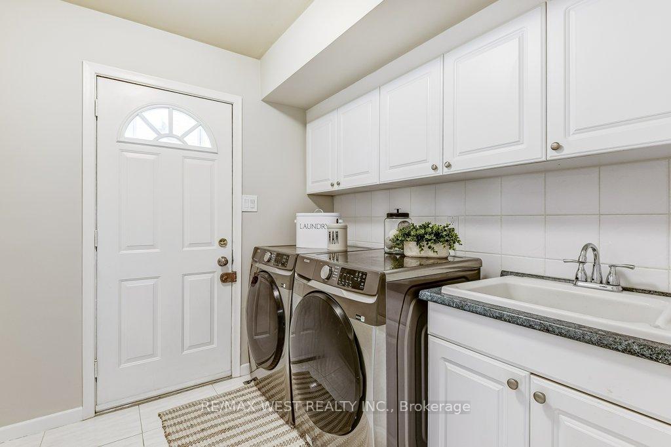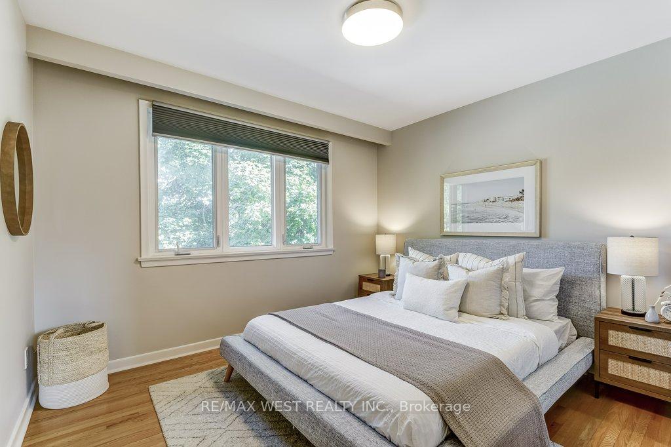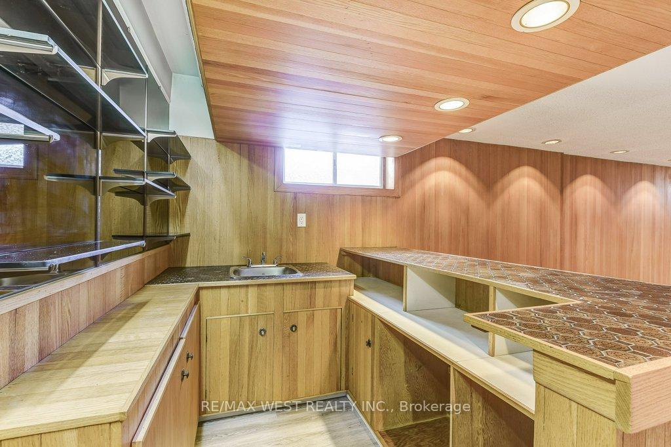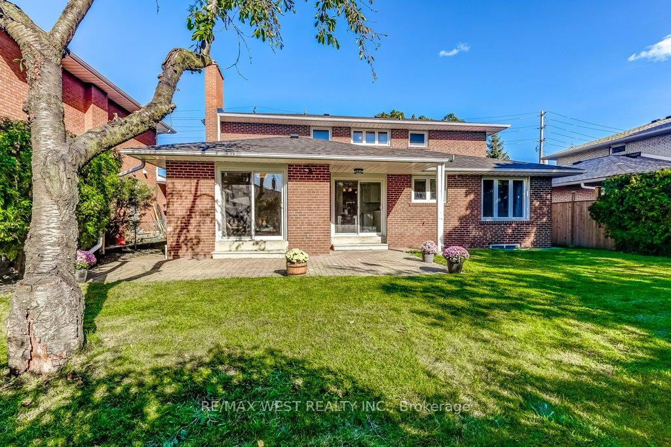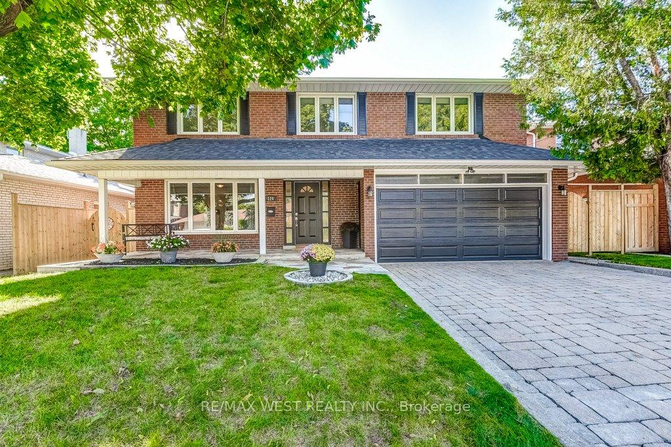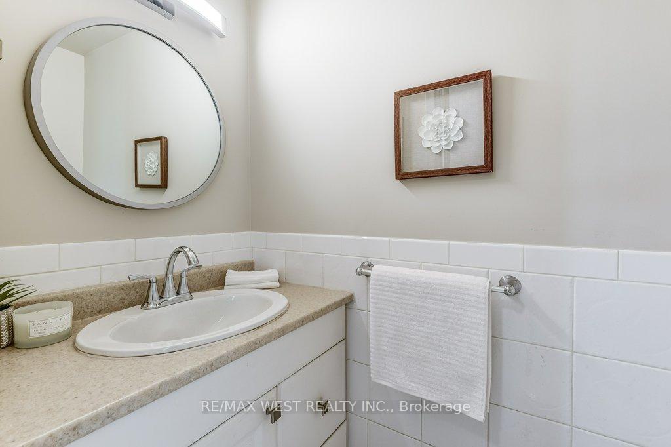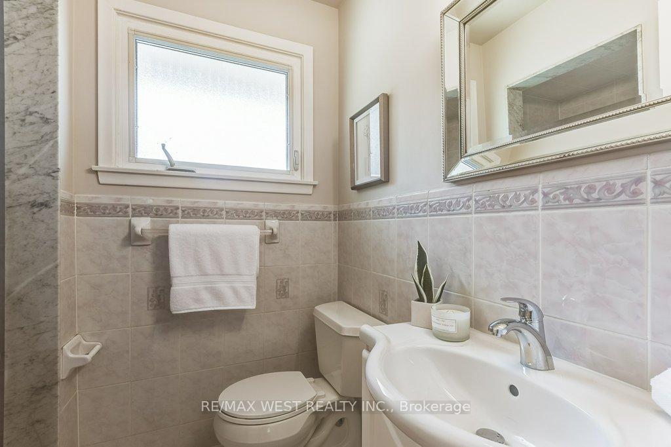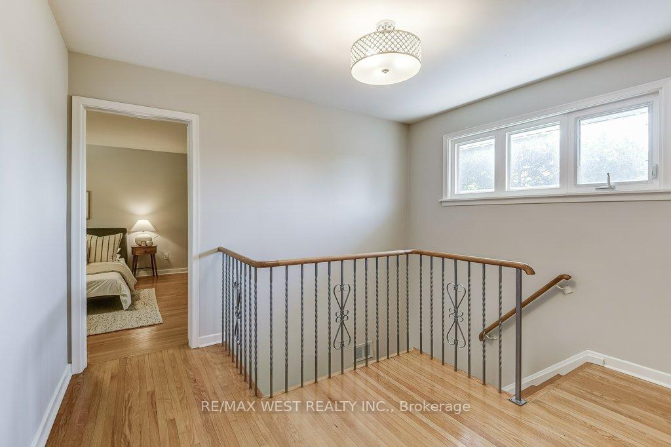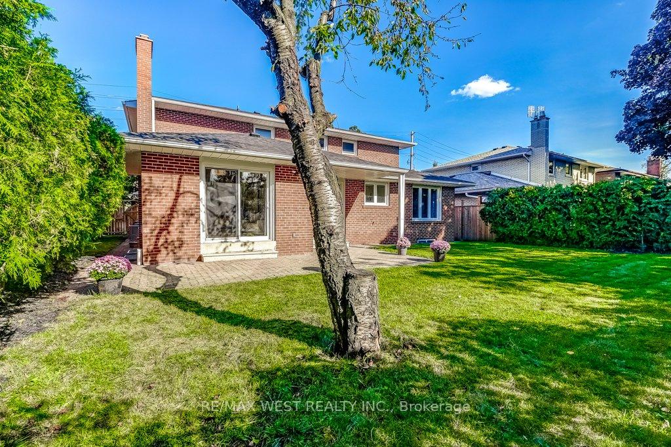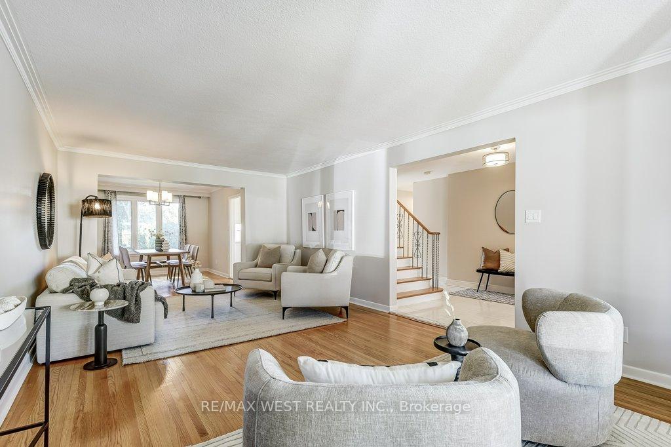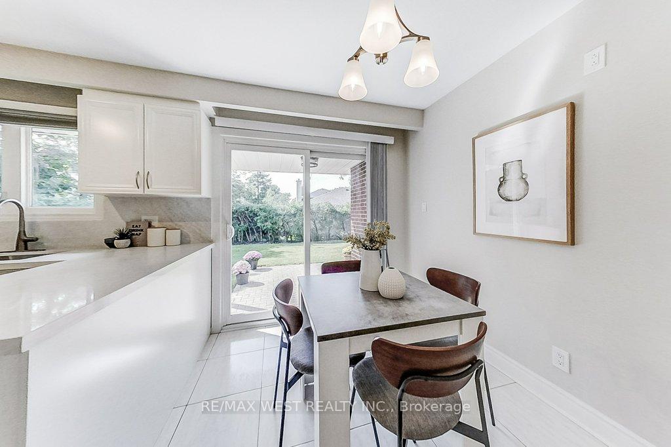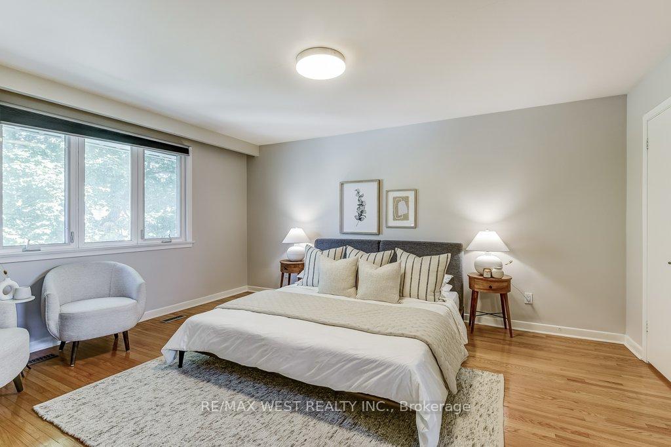$1,848,000
Available - For Sale
Listing ID: W10377729
120 Neilson Dr , Toronto, M9C 1W2, Ontario
| Welcome to this stunning 4-bedroom family home in the coveted Markland Wood neighbourhood! This classic 2-storey brick dwelling boasts a modern eat-in kitchen with quartz counters, stainless steel appliances and walk-out to a private rear garden. The formal living and dining rooms offer plenty of natural light and garden views. The main floor family room has a wood-burning fireplace with a stone hearth and second walk-out. Primary bedroom retreat features a 3-piece ensuite and walk-in closet. Expansive lower level is perfect for additional living space and entertaining! It boasts a large recreation room with wet bar & fireplace, office with custom built-ins & wood panelling, sauna and plenty of storage space. Other notable features include gleaming hardwood floors, main floor powder & laundry rooms and 4 bathrooms. Fabulous curb appeal with a double car garage and a private interlock brick driveway. Conveniently located close to transit, excellent schools, shopping, renowned golfing, highways and both airports. This beautiful Markland Wood home awaits you! |
| Price | $1,848,000 |
| Taxes: | $5994.12 |
| Address: | 120 Neilson Dr , Toronto, M9C 1W2, Ontario |
| Lot Size: | 55.71 x 107.93 (Feet) |
| Directions/Cross Streets: | Bloor & Neilson |
| Rooms: | 10 |
| Rooms +: | 7 |
| Bedrooms: | 4 |
| Bedrooms +: | |
| Kitchens: | 1 |
| Family Room: | Y |
| Basement: | Finished, Full |
| Property Type: | Detached |
| Style: | 2-Storey |
| Exterior: | Brick |
| Garage Type: | Built-In |
| (Parking/)Drive: | Pvt Double |
| Drive Parking Spaces: | 4 |
| Pool: | None |
| Property Features: | Golf, Public Transit, School |
| Fireplace/Stove: | Y |
| Heat Source: | Gas |
| Heat Type: | Forced Air |
| Central Air Conditioning: | Central Air |
| Sewers: | Sewers |
| Water: | Municipal |
$
%
Years
This calculator is for demonstration purposes only. Always consult a professional
financial advisor before making personal financial decisions.
| Although the information displayed is believed to be accurate, no warranties or representations are made of any kind. |
| RE/MAX WEST REALTY INC. |
|
|

Dir:
1-866-382-2968
Bus:
416-548-7854
Fax:
416-981-7184
| Virtual Tour | Book Showing | Email a Friend |
Jump To:
At a Glance:
| Type: | Freehold - Detached |
| Area: | Toronto |
| Municipality: | Toronto |
| Neighbourhood: | Markland Wood |
| Style: | 2-Storey |
| Lot Size: | 55.71 x 107.93(Feet) |
| Tax: | $5,994.12 |
| Beds: | 4 |
| Baths: | 5 |
| Fireplace: | Y |
| Pool: | None |
Locatin Map:
Payment Calculator:
- Color Examples
- Green
- Black and Gold
- Dark Navy Blue And Gold
- Cyan
- Black
- Purple
- Gray
- Blue and Black
- Orange and Black
- Red
- Magenta
- Gold
- Device Examples

