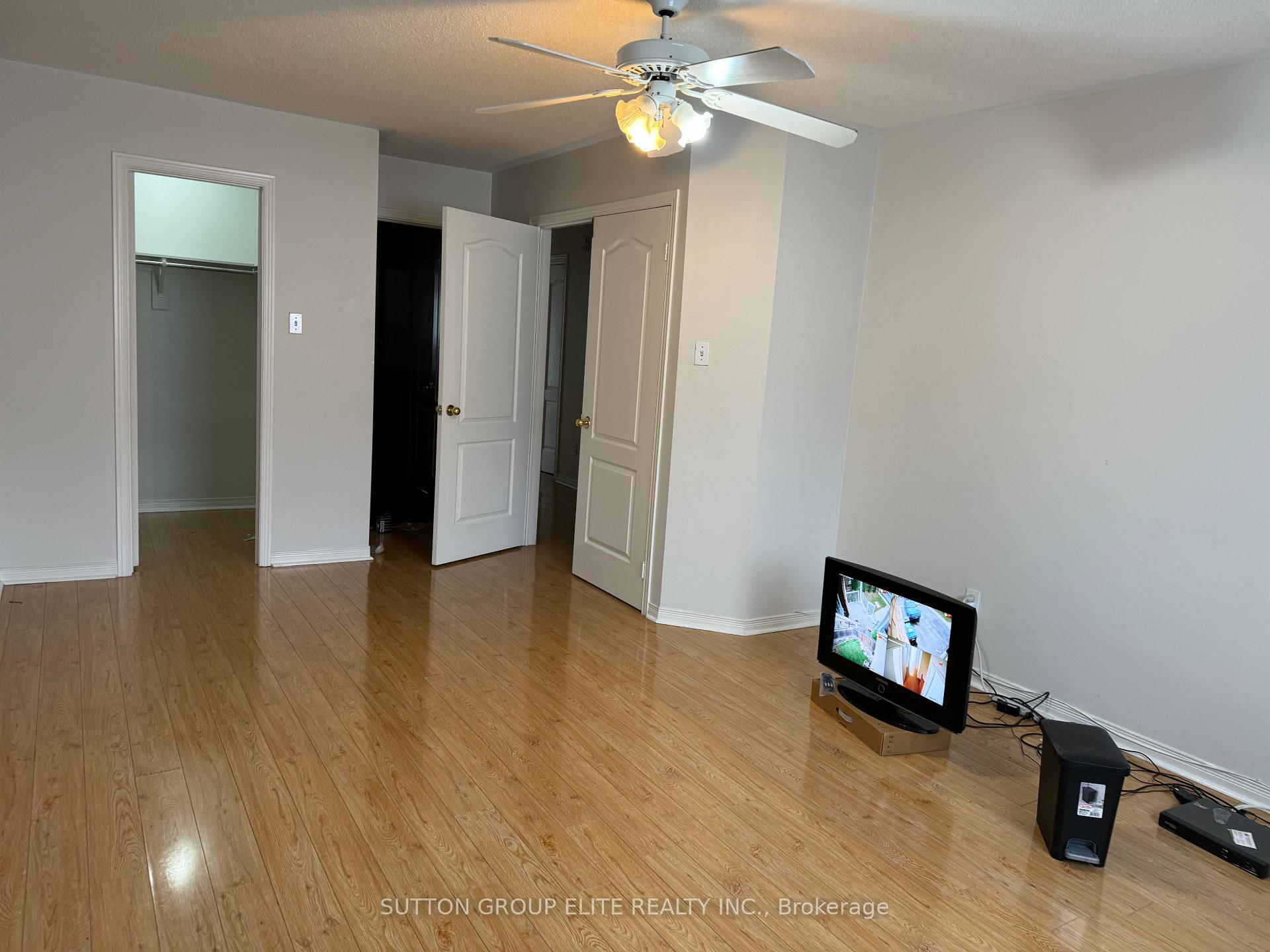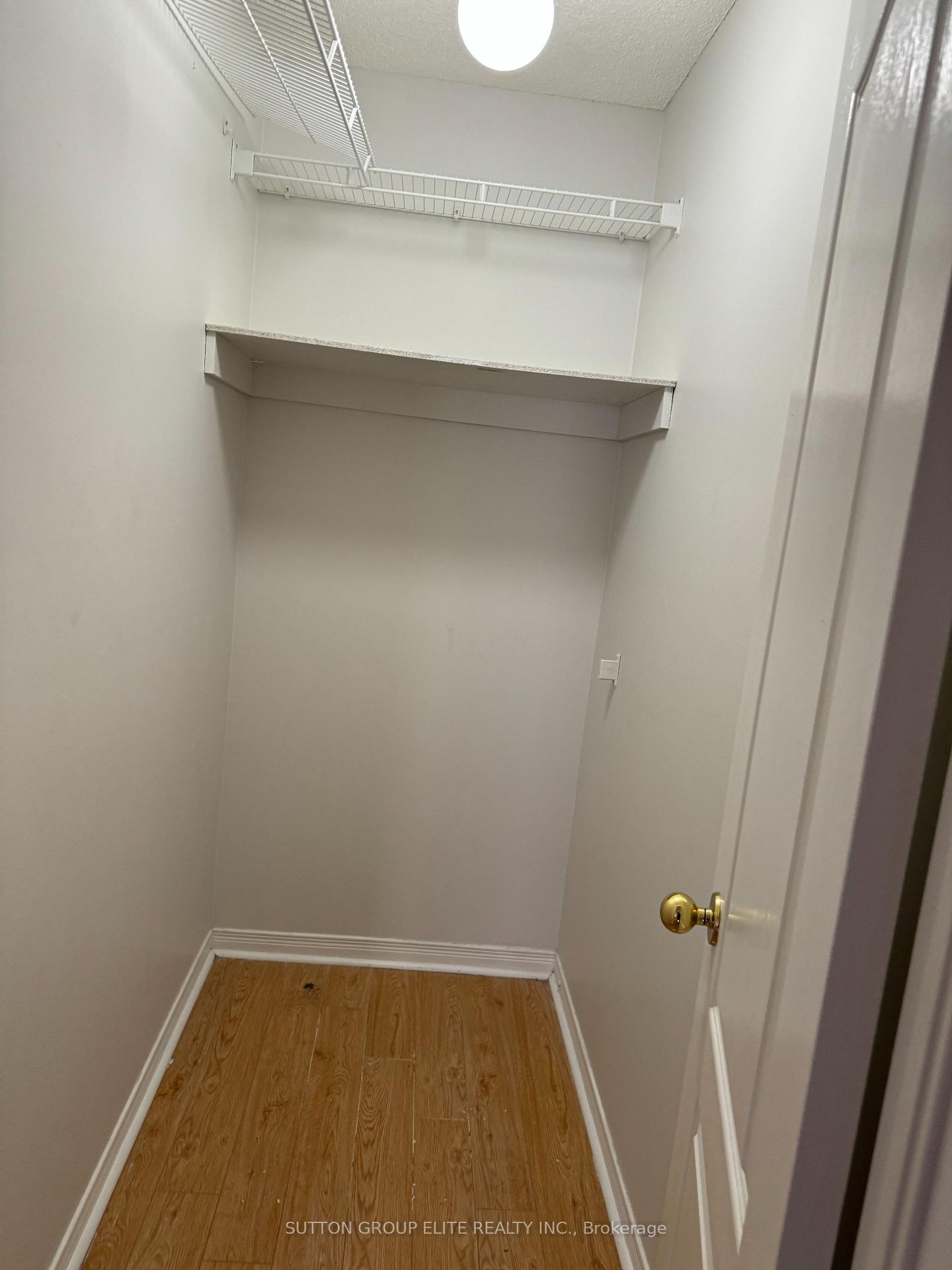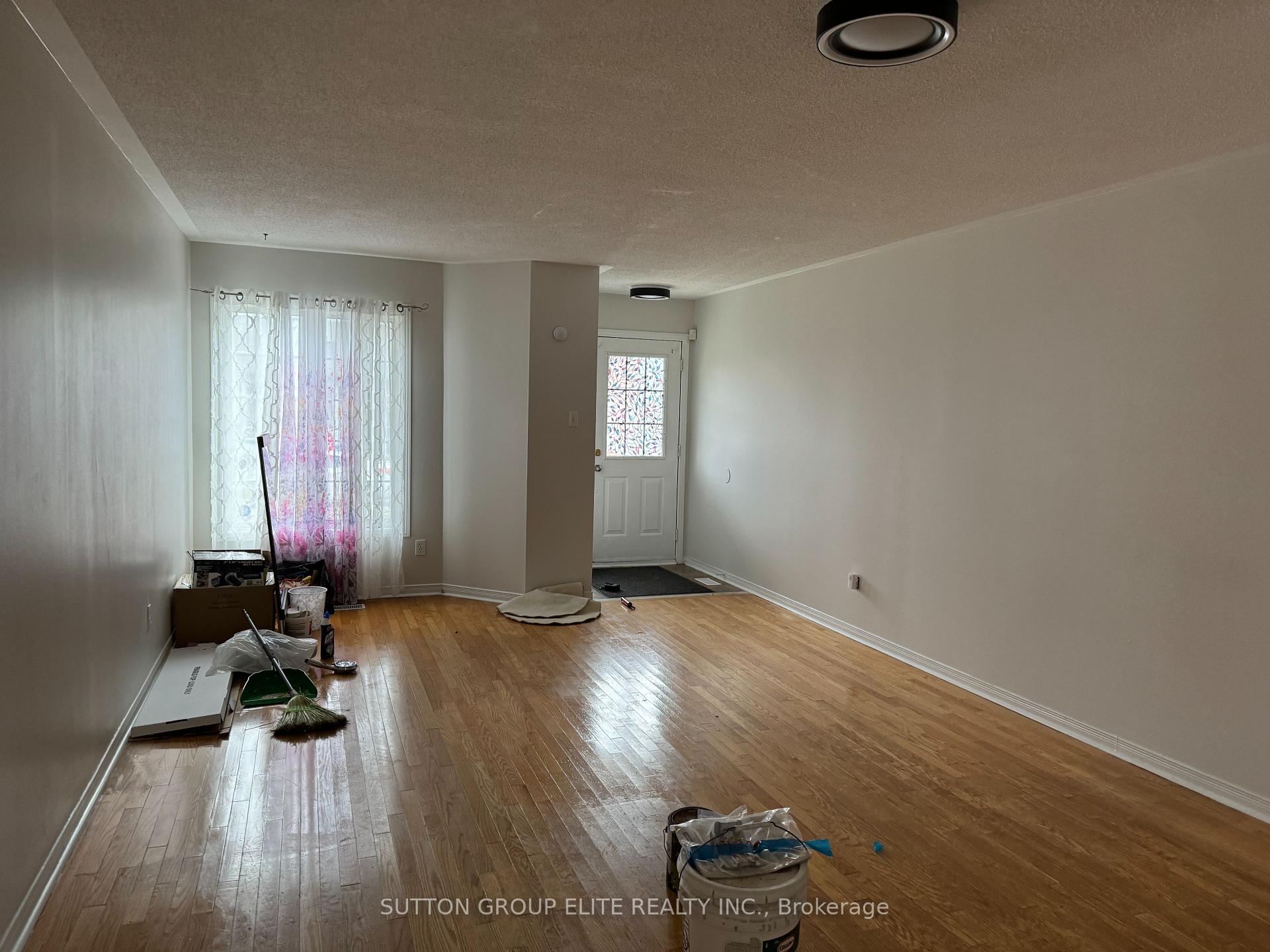$999,000
Available - For Sale
Listing ID: W10414448
44 BRAMFIELD St , Brampton, L7A 2W2, Ontario
| Large 4 bedroom freehold townhome (over 2000 sqft) 3 washrooms, large principle rooms, beautiful hardwood on main floor and Oak staircase, kitchen recently updated with breakfast room, freshly painted. Second bedroom has semi ensuite. Walking distance to Rec Centre, Schools, Plaza, transit & parks. |
| Extras: Fridge, stove, washer, dryer, Electric light fixtures & window coverings. |
| Price | $999,000 |
| Taxes: | $5082.00 |
| Address: | 44 BRAMFIELD St , Brampton, L7A 2W2, Ontario |
| Lot Size: | 24.64 x 85.41 (Feet) |
| Directions/Cross Streets: | CHINGUACOUSY RD & BOTAVIA DOWNS DR |
| Rooms: | 9 |
| Bedrooms: | 4 |
| Bedrooms +: | |
| Kitchens: | 1 |
| Family Room: | N |
| Basement: | Unfinished |
| Approximatly Age: | 16-30 |
| Property Type: | Att/Row/Twnhouse |
| Style: | 2-Storey |
| Exterior: | Alum Siding, Brick Front |
| Garage Type: | Attached |
| (Parking/)Drive: | Private |
| Drive Parking Spaces: | 1 |
| Pool: | None |
| Approximatly Age: | 16-30 |
| Approximatly Square Footage: | 2000-2500 |
| Property Features: | Fenced Yard, Public Transit, School |
| Fireplace/Stove: | N |
| Heat Source: | Gas |
| Heat Type: | Forced Air |
| Central Air Conditioning: | Central Air |
| Sewers: | Sewers |
| Water: | Municipal |
$
%
Years
This calculator is for demonstration purposes only. Always consult a professional
financial advisor before making personal financial decisions.
| Although the information displayed is believed to be accurate, no warranties or representations are made of any kind. |
| SUTTON GROUP ELITE REALTY INC. |
|
|

Dir:
1-866-382-2968
Bus:
416-548-7854
Fax:
416-981-7184
| Book Showing | Email a Friend |
Jump To:
At a Glance:
| Type: | Freehold - Att/Row/Twnhouse |
| Area: | Peel |
| Municipality: | Brampton |
| Neighbourhood: | Fletcher's Meadow |
| Style: | 2-Storey |
| Lot Size: | 24.64 x 85.41(Feet) |
| Approximate Age: | 16-30 |
| Tax: | $5,082 |
| Beds: | 4 |
| Baths: | 3 |
| Fireplace: | N |
| Pool: | None |
Locatin Map:
Payment Calculator:
- Color Examples
- Green
- Black and Gold
- Dark Navy Blue And Gold
- Cyan
- Black
- Purple
- Gray
- Blue and Black
- Orange and Black
- Red
- Magenta
- Gold
- Device Examples


















