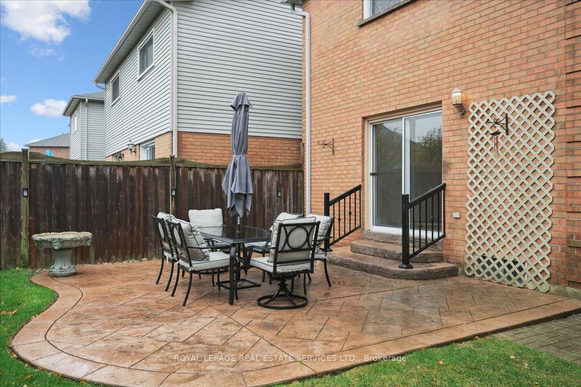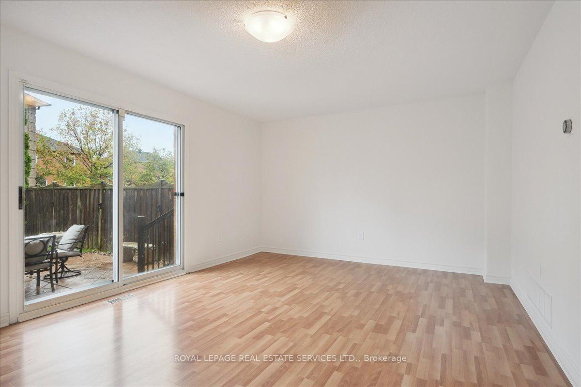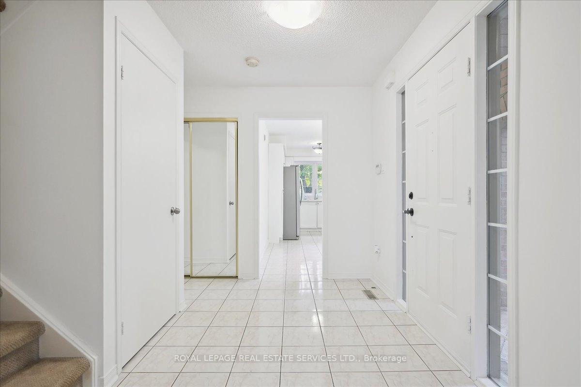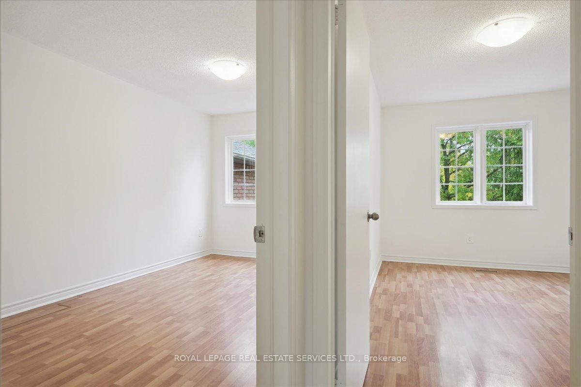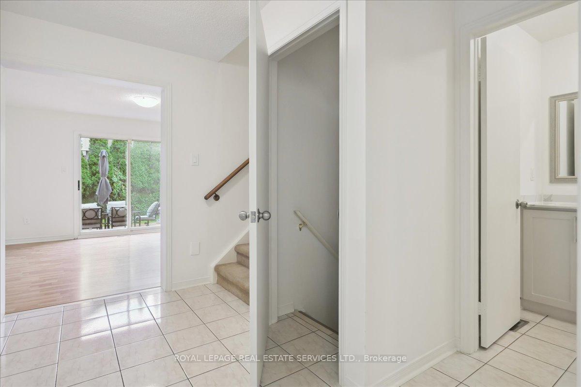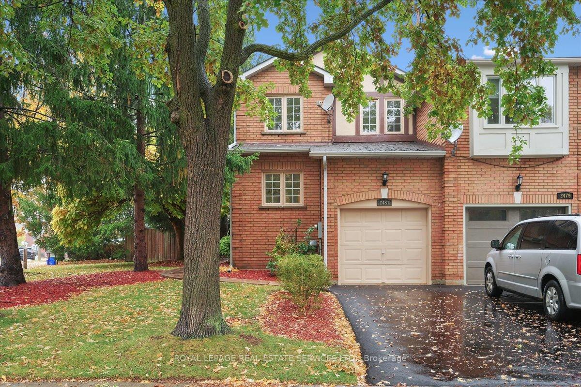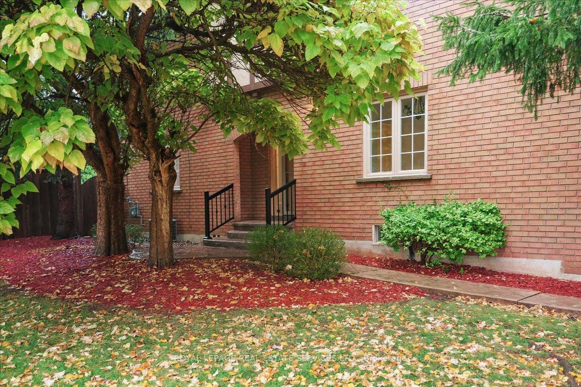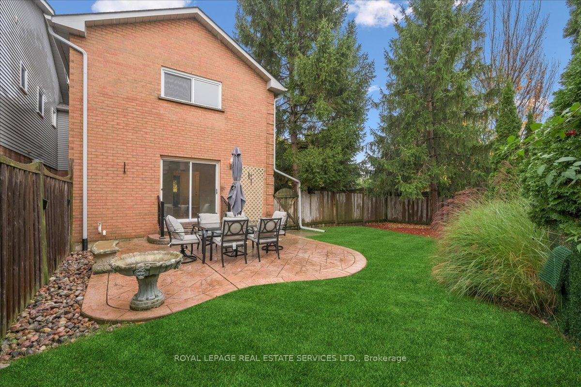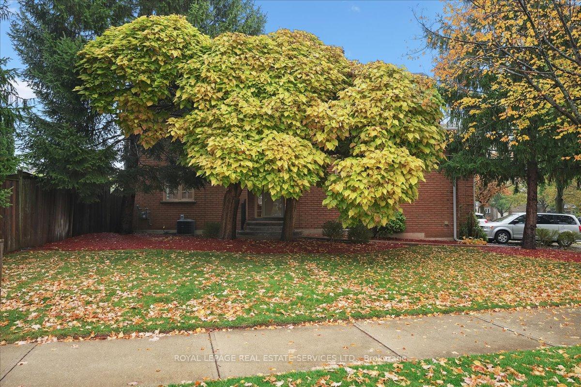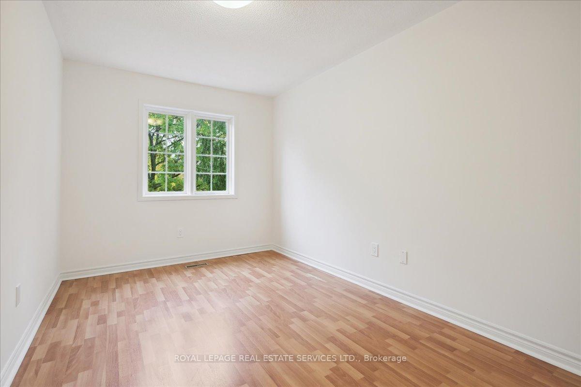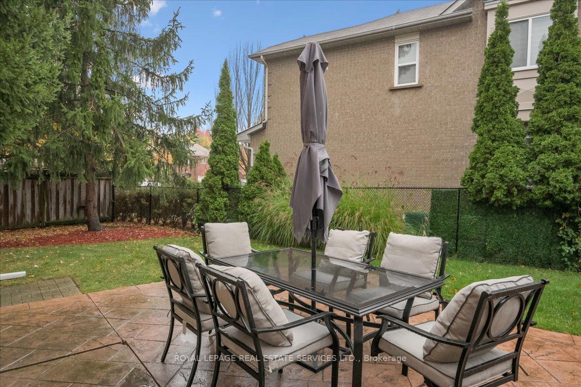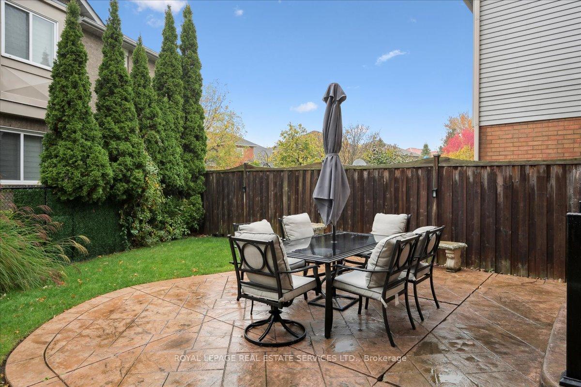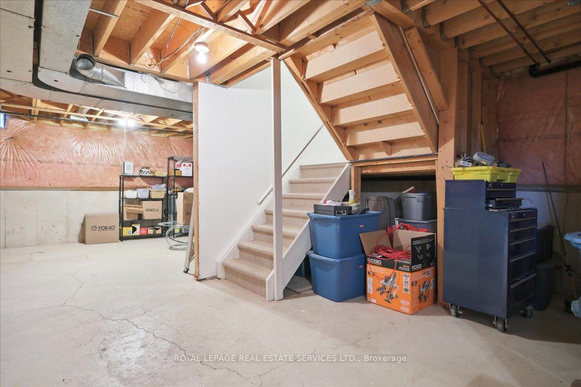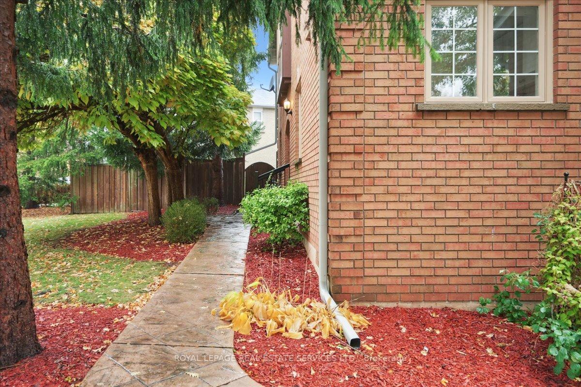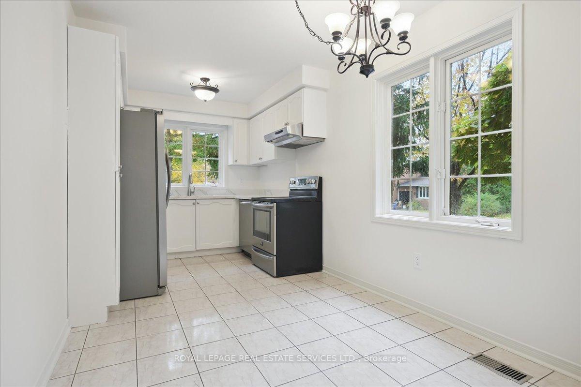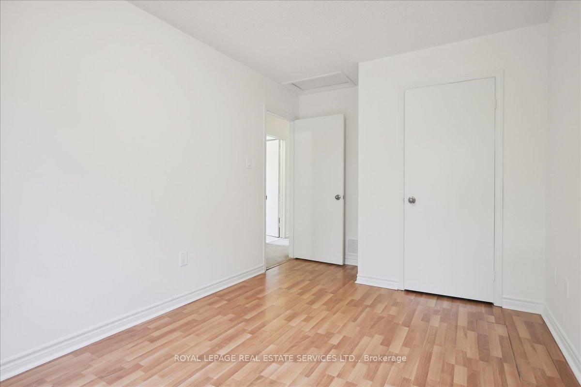$949,900
Available - For Sale
Listing ID: W9770472
2481 Stefi Tr , Oakville, L6H 5Y3, Ontario
| Fabulous opportunity in River Oaks to own this end unit (attached by garage only) freehold townhome on a quiet street. Boasting approximately 1400 sqft of living space. Eat in kitchen with updated counter/sink & stainless steel appliances, large living room with walk out to fully fenced yard. Updated 2 piece bathroom. Second floor enjoys a large primary bedroom & two more good sized bedrooms & updated 4 piece bathroom. Furnace & central air done in 2018. Freshly painted top to bottom ready to move in. New asphalt driveway, patterned concrete walkway & rear patio. Minutes to highways, transit, GO station, parks and schools. |
| Price | $949,900 |
| Taxes: | $4432.72 |
| Assessment: | $557000 |
| Assessment Year: | 2024 |
| Address: | 2481 Stefi Tr , Oakville, L6H 5Y3, Ontario |
| Lot Size: | 32.47 x 89.62 (Feet) |
| Acreage: | < .50 |
| Directions/Cross Streets: | RIVER OAKS/NEW WOOD |
| Rooms: | 5 |
| Rooms +: | 0 |
| Bedrooms: | 3 |
| Bedrooms +: | 0 |
| Kitchens: | 1 |
| Kitchens +: | 0 |
| Family Room: | N |
| Basement: | Unfinished |
| Approximatly Age: | 31-50 |
| Property Type: | Att/Row/Twnhouse |
| Style: | 2-Storey |
| Exterior: | Brick, Concrete |
| Garage Type: | Attached |
| (Parking/)Drive: | Front Yard |
| Drive Parking Spaces: | 1 |
| Pool: | None |
| Approximatly Age: | 31-50 |
| Approximatly Square Footage: | 1100-1500 |
| Fireplace/Stove: | N |
| Heat Source: | Gas |
| Heat Type: | Forced Air |
| Central Air Conditioning: | Central Air |
| Laundry Level: | Lower |
| Sewers: | Sewers |
| Water: | Municipal |
$
%
Years
This calculator is for demonstration purposes only. Always consult a professional
financial advisor before making personal financial decisions.
| Although the information displayed is believed to be accurate, no warranties or representations are made of any kind. |
| ROYAL LEPAGE REAL ESTATE SERVICES LTD. |
|
|

Dir:
1-866-382-2968
Bus:
416-548-7854
Fax:
416-981-7184
| Virtual Tour | Book Showing | Email a Friend |
Jump To:
At a Glance:
| Type: | Freehold - Att/Row/Twnhouse |
| Area: | Halton |
| Municipality: | Oakville |
| Neighbourhood: | River Oaks |
| Style: | 2-Storey |
| Lot Size: | 32.47 x 89.62(Feet) |
| Approximate Age: | 31-50 |
| Tax: | $4,432.72 |
| Beds: | 3 |
| Baths: | 2 |
| Fireplace: | N |
| Pool: | None |
Locatin Map:
Payment Calculator:
- Color Examples
- Green
- Black and Gold
- Dark Navy Blue And Gold
- Cyan
- Black
- Purple
- Gray
- Blue and Black
- Orange and Black
- Red
- Magenta
- Gold
- Device Examples

