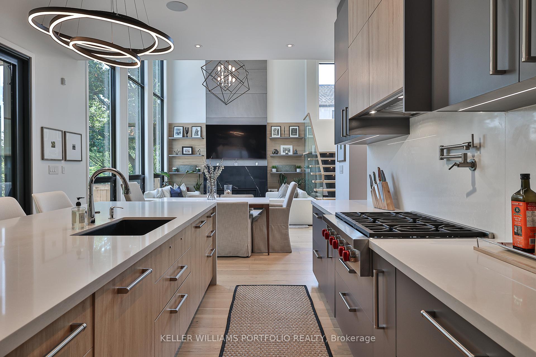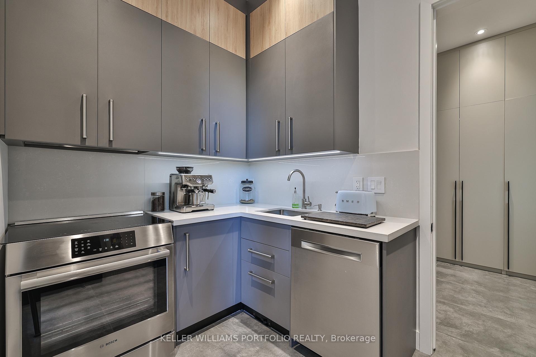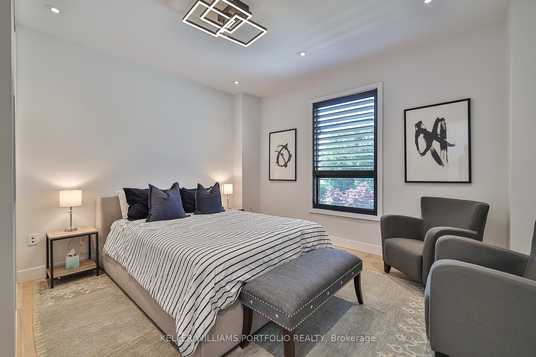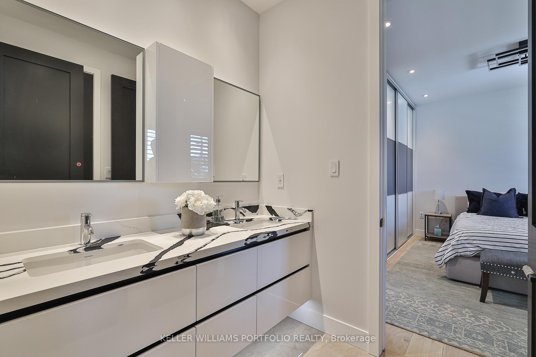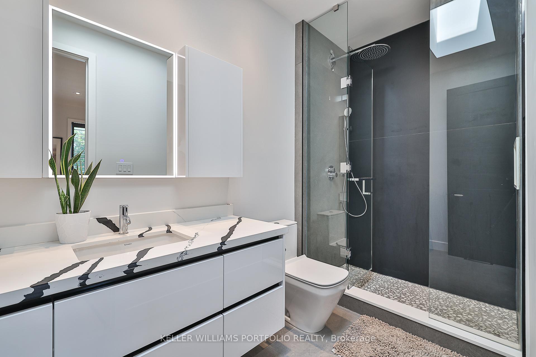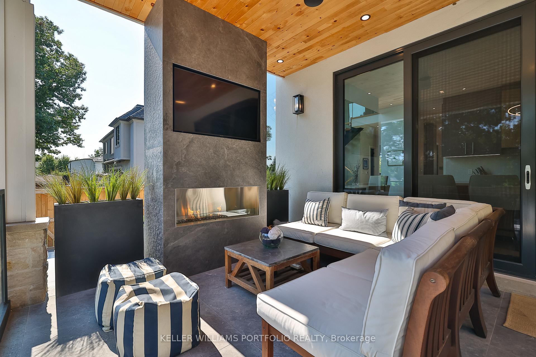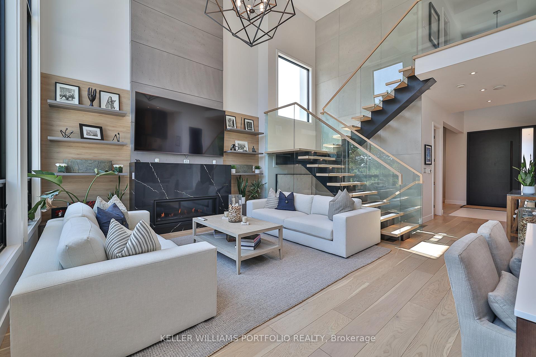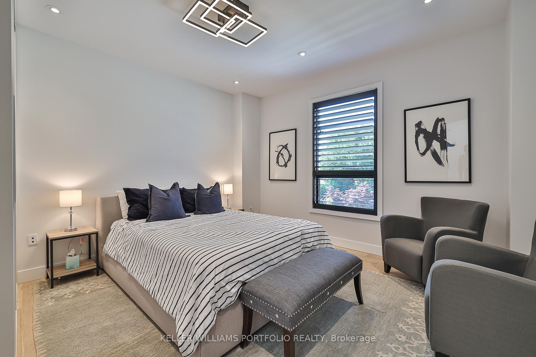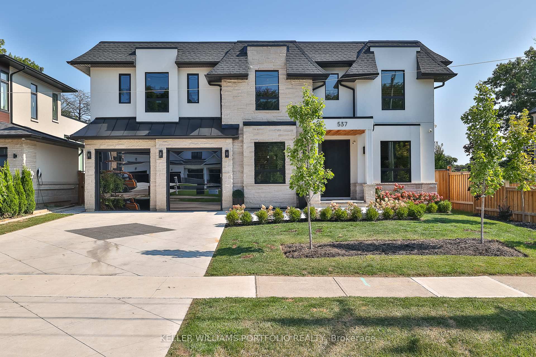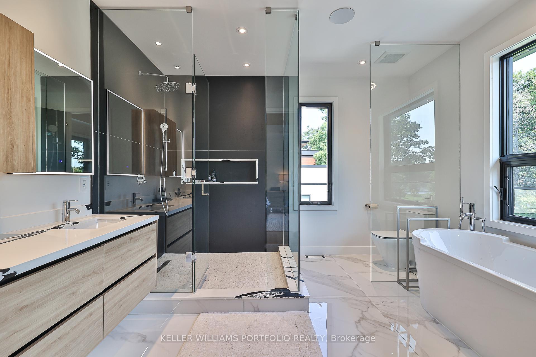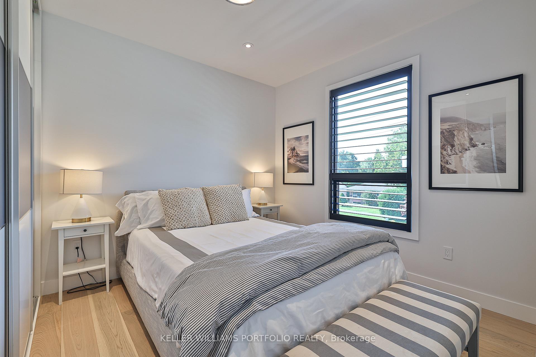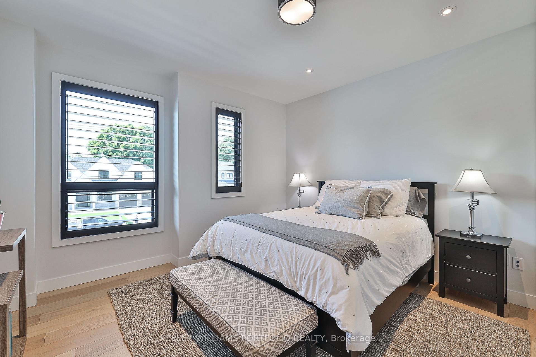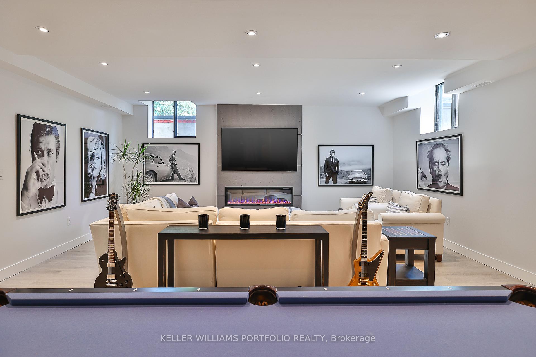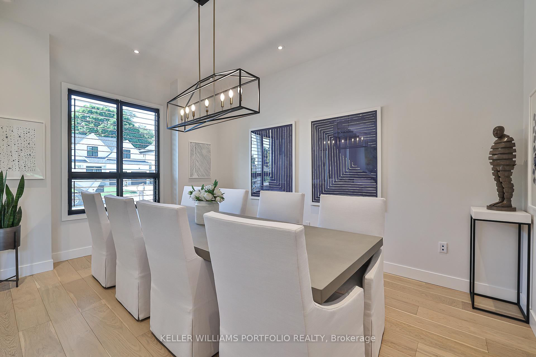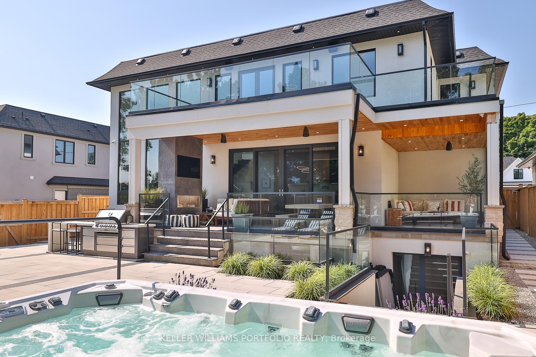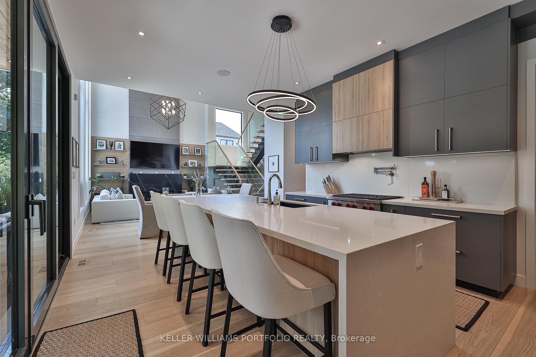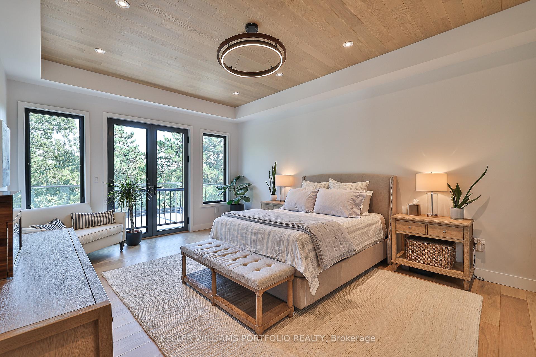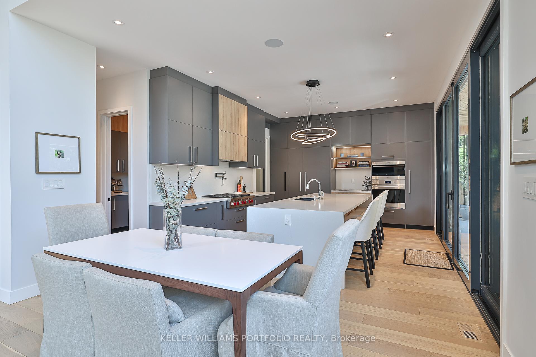$3,799,000
Available - For Sale
Listing ID: W10415963
537 Warminster Dr , Oakville, L6L 4N6, Ontario
| A New York Loft-Inspired Custom Home Filled With Natural Light, Floor To Ceiling Windows And Soaring Ceiling Heights. Over 6,000 Square Feet With Sophisticated Details Including Coffered And Wood Ceilings, And Cement Feature Walls Creates A Modern Hip Aesthetic. The Backyard Oasis Is An Entertainer's Delight Facing Onto Green Open Parkland. Entertaining Space Continues Throughout The Lower Level, Complete With Bar Entertainment Area, Home Theatre, Gym, Sauna And Wine Room. Custom Wood Ceilings. Custom Black Wood California Shutters. Floating Back-Lit Staircase For Beautiful Flow Between Floors. Main Floor Ceiling Is 10 Ft With 20 Ft High In Entryway And Great Room. Smart Lighting System Throughout. Alarm System With 8 Security Cameras. Built-In Speaker System From Lower Level To Second Floor, Outside Balcony And Back Deck. Radiant Floor Heating In The Entryway, Bathrooms And Basement. Floor To Ceiling Fibreglass Sliding Doors And Windows Overlooking Backyard Oasis. South-West Oakville Neighbourhood Is A Charming Mix Of Small Town And Urban Living Close To The Waterfront With Access To The Waterfront Trail System, Sports Facilities And Great Schools. |
| Price | $3,799,000 |
| Taxes: | $11952.51 |
| Address: | 537 Warminster Dr , Oakville, L6L 4N6, Ontario |
| Lot Size: | 60.00 x 125.22 (Feet) |
| Directions/Cross Streets: | Pinegrove/Warminster |
| Rooms: | 12 |
| Rooms +: | 8 |
| Bedrooms: | 4 |
| Bedrooms +: | 1 |
| Kitchens: | 1 |
| Family Room: | Y |
| Basement: | Fin W/O, Finished |
| Approximatly Age: | 0-5 |
| Property Type: | Detached |
| Style: | 2-Storey |
| Exterior: | Stone, Stucco/Plaster |
| Garage Type: | Attached |
| (Parking/)Drive: | Pvt Double |
| Drive Parking Spaces: | 4 |
| Pool: | Inground |
| Approximatly Age: | 0-5 |
| Approximatly Square Footage: | 3000-3500 |
| Fireplace/Stove: | Y |
| Heat Source: | Gas |
| Heat Type: | Forced Air |
| Central Air Conditioning: | Central Air |
| Laundry Level: | Upper |
| Sewers: | Sewers |
| Water: | Municipal |
$
%
Years
This calculator is for demonstration purposes only. Always consult a professional
financial advisor before making personal financial decisions.
| Although the information displayed is believed to be accurate, no warranties or representations are made of any kind. |
| KELLER WILLIAMS PORTFOLIO REALTY |
|
|

Dir:
1-866-382-2968
Bus:
416-548-7854
Fax:
416-981-7184
| Virtual Tour | Book Showing | Email a Friend |
Jump To:
At a Glance:
| Type: | Freehold - Detached |
| Area: | Halton |
| Municipality: | Oakville |
| Neighbourhood: | Bronte East |
| Style: | 2-Storey |
| Lot Size: | 60.00 x 125.22(Feet) |
| Approximate Age: | 0-5 |
| Tax: | $11,952.51 |
| Beds: | 4+1 |
| Baths: | 5 |
| Fireplace: | Y |
| Pool: | Inground |
Locatin Map:
Payment Calculator:
- Color Examples
- Green
- Black and Gold
- Dark Navy Blue And Gold
- Cyan
- Black
- Purple
- Gray
- Blue and Black
- Orange and Black
- Red
- Magenta
- Gold
- Device Examples

