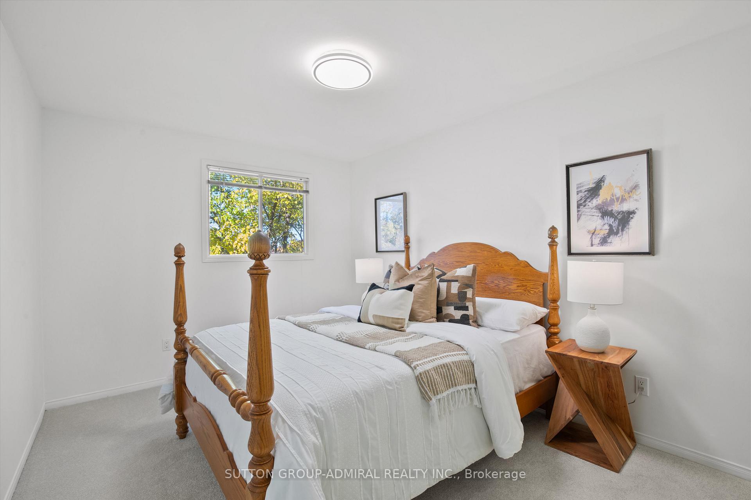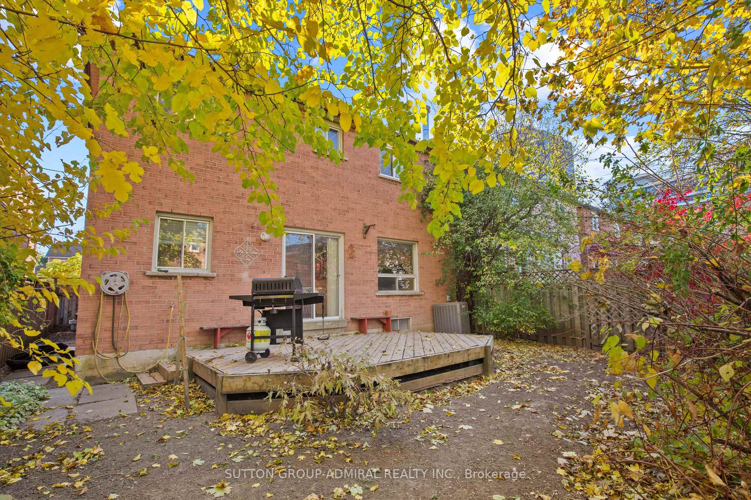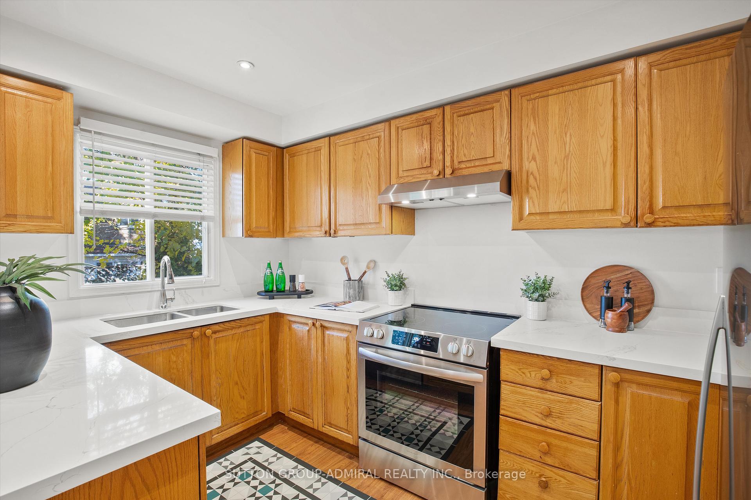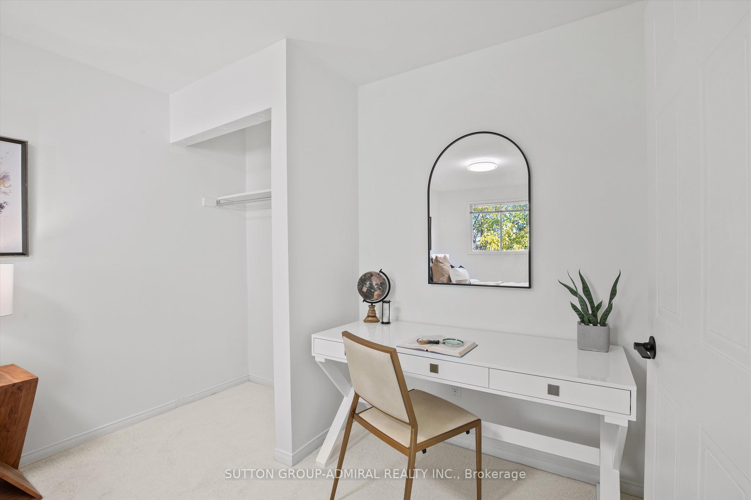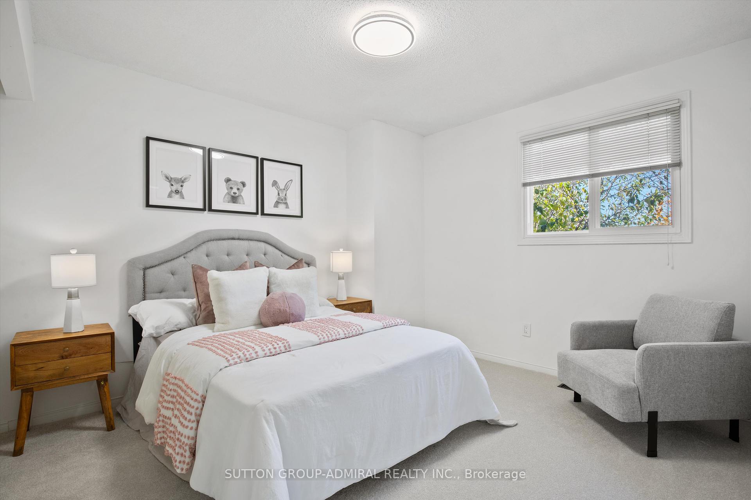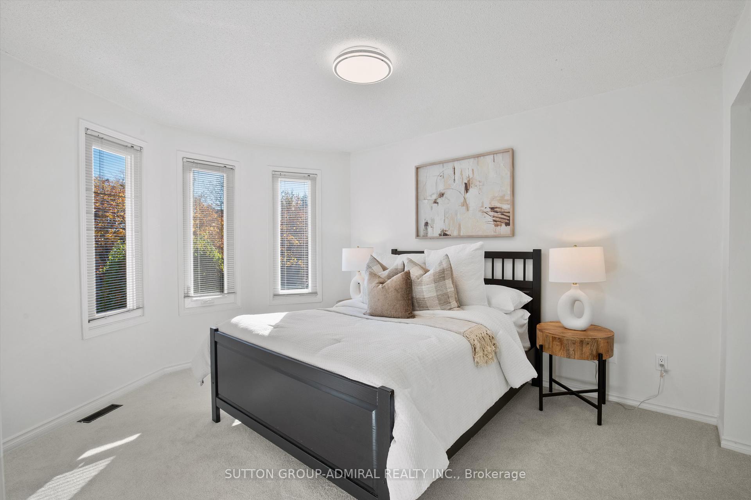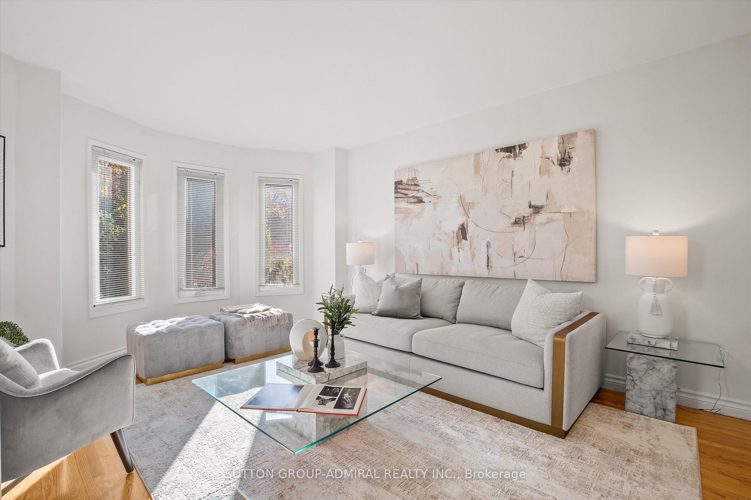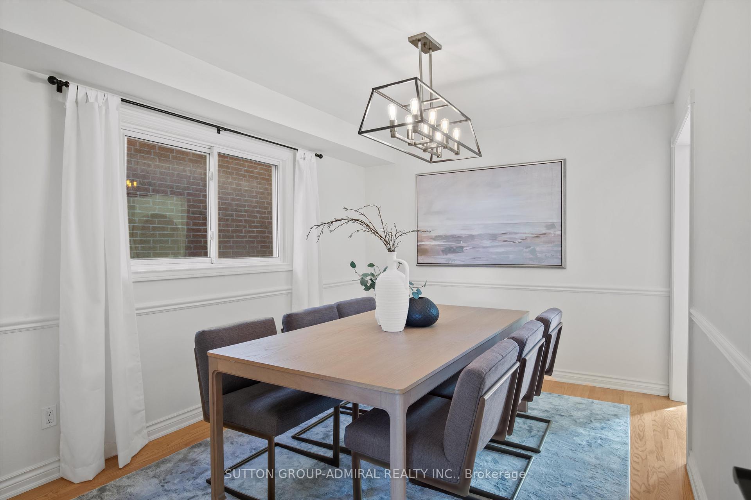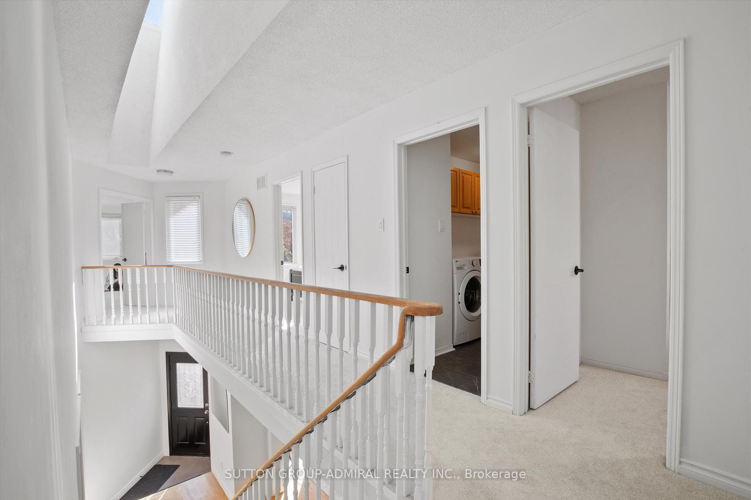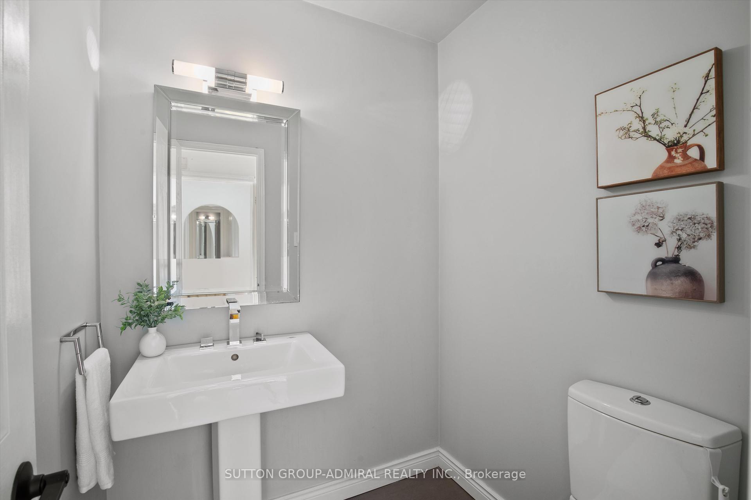$1,325,000
Available - For Sale
Listing ID: N10414803
137 Glen Cres , Vaughan, L4J 4W4, Ontario
| Opportunity knocks! A rare find in Prime Rosedale North. Fab family home/recently renovated, spacious 4 Bedroom residence on a quiet demand street. Just over 2400 Sqft of living space on 2 flrs, nothing to do but call the mover! Traditional centre hall layout with large principal rooms, open concept L/R & F/R with glass doors, eat-in kitchen, backs to mature treed yard, private and landscaped. New stainless appliances, new quartz counters, new skylight, new broadloom, new stove hood fan, new paint (all 2024) and much more. Conveniently located, steps to schools, transit, and Promenade Mall. Show and sell this beauty as nothing like this has been available for a very long time. Don't let this be the one that got away! |
| Price | $1,325,000 |
| Taxes: | $6381.42 |
| Address: | 137 Glen Cres , Vaughan, L4J 4W4, Ontario |
| Lot Size: | 34.48 x 98.49 (Feet) |
| Directions/Cross Streets: | Bathurst / Centre |
| Rooms: | 10 |
| Bedrooms: | 4 |
| Bedrooms +: | |
| Kitchens: | 1 |
| Family Room: | Y |
| Basement: | Unfinished |
| Property Type: | Detached |
| Style: | 2-Storey |
| Exterior: | Brick |
| Garage Type: | Built-In |
| (Parking/)Drive: | Pvt Double |
| Drive Parking Spaces: | 2 |
| Pool: | None |
| Approximatly Square Footage: | 2000-2500 |
| Property Features: | Library, Park, Place Of Worship, Public Transit, Rec Centre, School |
| Fireplace/Stove: | Y |
| Heat Source: | Gas |
| Heat Type: | Forced Air |
| Central Air Conditioning: | Central Air |
| Sewers: | Sewers |
| Water: | Municipal |
$
%
Years
This calculator is for demonstration purposes only. Always consult a professional
financial advisor before making personal financial decisions.
| Although the information displayed is believed to be accurate, no warranties or representations are made of any kind. |
| SUTTON GROUP-ADMIRAL REALTY INC. |
|
|

Dir:
1-866-382-2968
Bus:
416-548-7854
Fax:
416-981-7184
| Book Showing | Email a Friend |
Jump To:
At a Glance:
| Type: | Freehold - Detached |
| Area: | York |
| Municipality: | Vaughan |
| Neighbourhood: | Uplands |
| Style: | 2-Storey |
| Lot Size: | 34.48 x 98.49(Feet) |
| Tax: | $6,381.42 |
| Beds: | 4 |
| Baths: | 3 |
| Fireplace: | Y |
| Pool: | None |
Locatin Map:
Payment Calculator:
- Color Examples
- Green
- Black and Gold
- Dark Navy Blue And Gold
- Cyan
- Black
- Purple
- Gray
- Blue and Black
- Orange and Black
- Red
- Magenta
- Gold
- Device Examples

