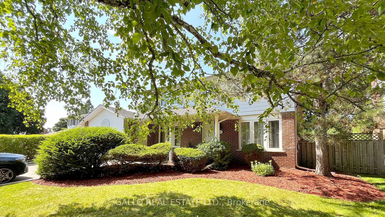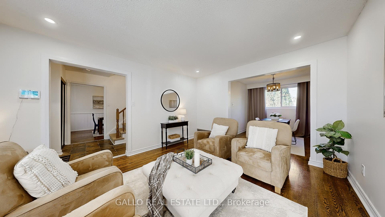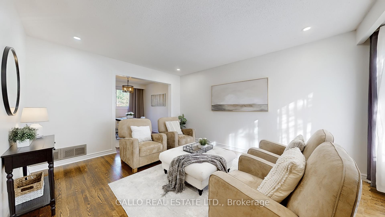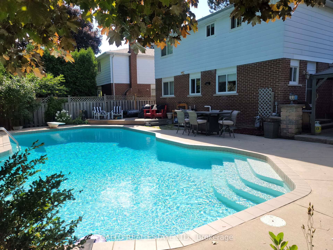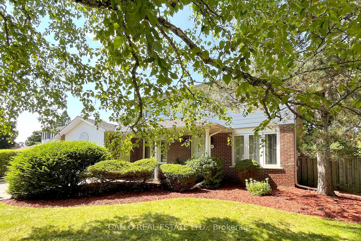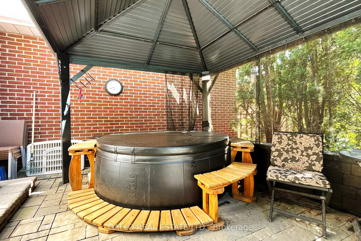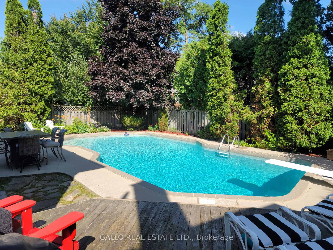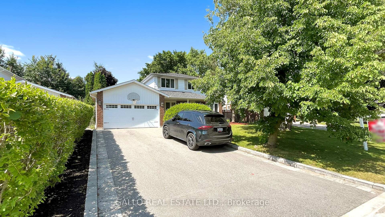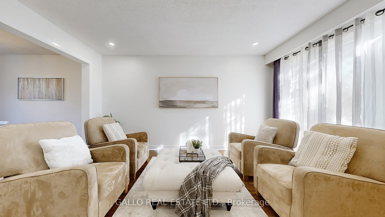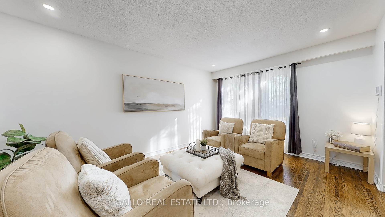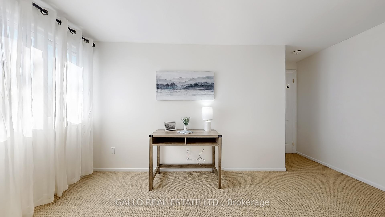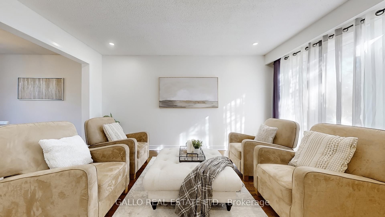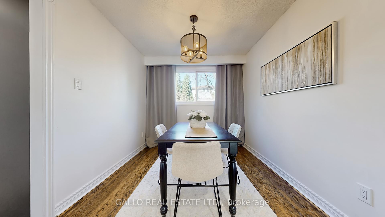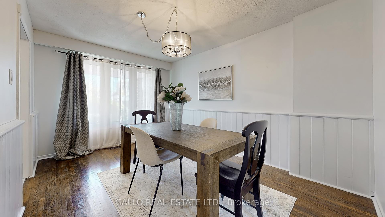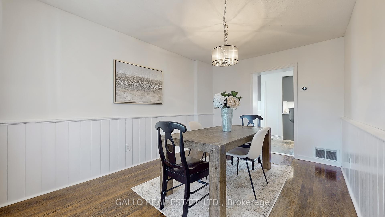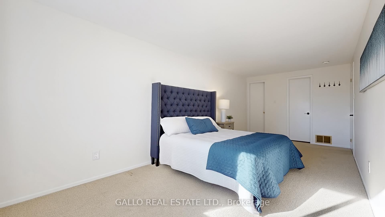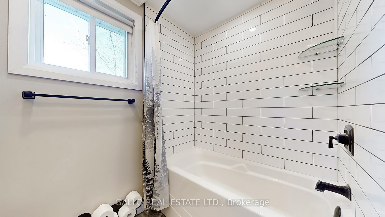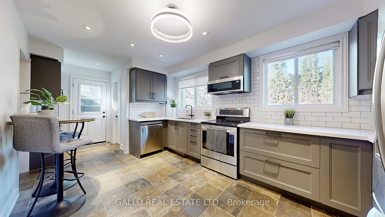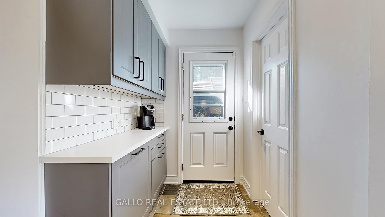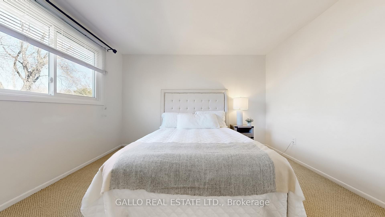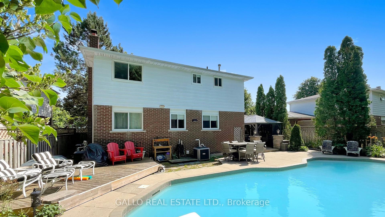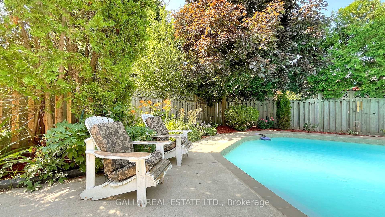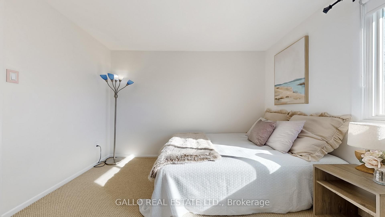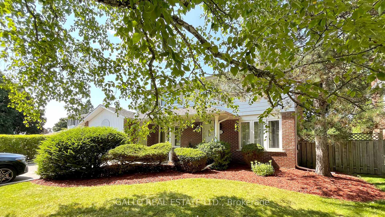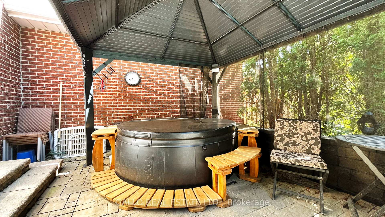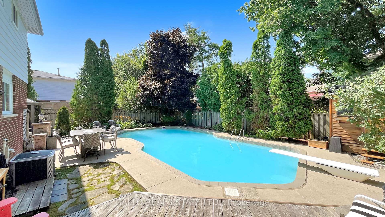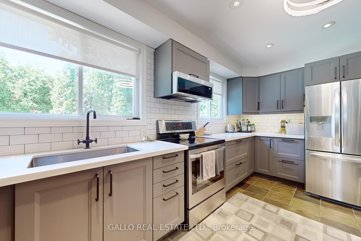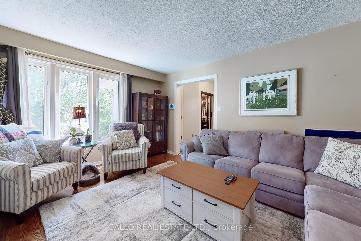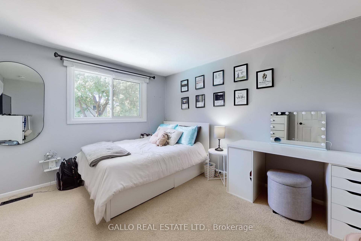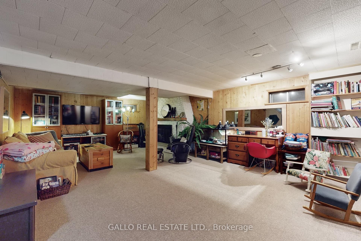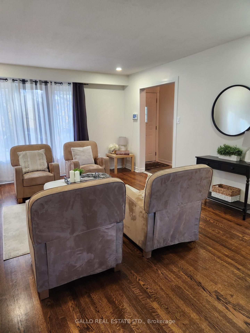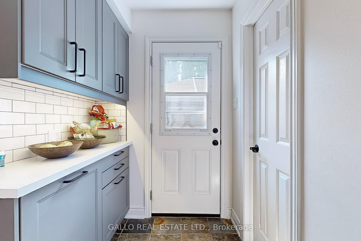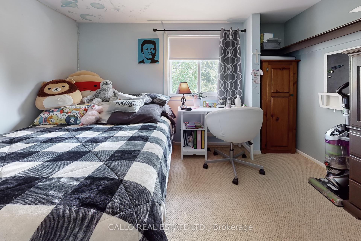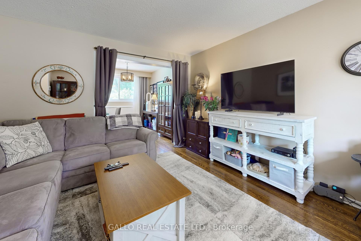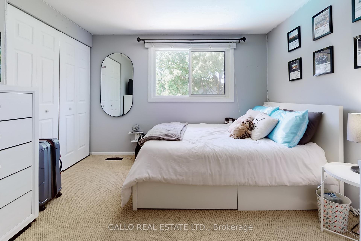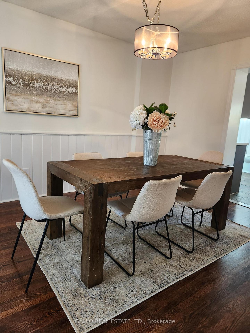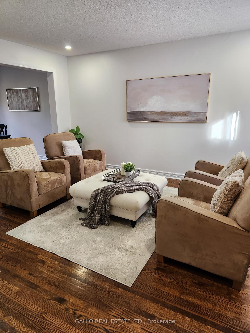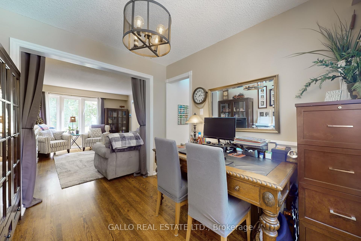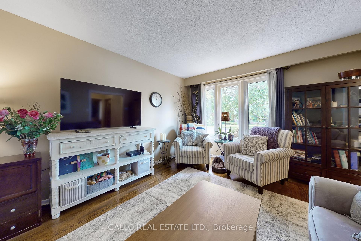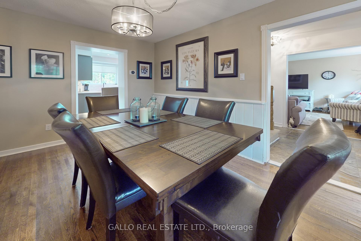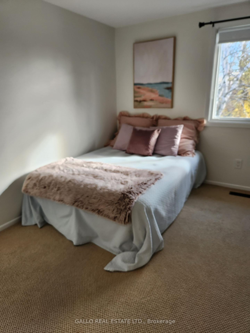$1,288,000
Available - For Sale
Listing ID: N10415606
103 Vanzant Crt , Whitchurch-Stouffville, L4A 4Z2, Ontario
| This Beautiful Renovated 4Br Family Home is on a private mature lot in a Court location with an inground gunnite salt water pool & hot Tub! An Entertainer's Paradise! The custom kitchen has quartz counter, undermount sink, subway tile backsplash, beverage bar, pot lights & slate floors with full view of entire pool & yard! Spacious Living Room & Formal Dining Room on main floor. Hardwood floors on main and second floor (under broadloom). Master is large w ensuite and w/in closet. Basement has a finished recreation room with a custom built fireplace, storage and laundry room. All bathrooms have been professionally renovated. New garage door and extra wide driveway to accommodate 6 cars. Mechanicals for home and pool equipment have been updated-See extensive list of updates attached. Don't miss! |
| Extras: Windows (2009), shingles and furnace (2017), kitchen (2021), pool heater and pump (2017), hot tub (2018)- See Schedule C for List of updates. |
| Price | $1,288,000 |
| Taxes: | $5120.00 |
| Address: | 103 Vanzant Crt , Whitchurch-Stouffville, L4A 4Z2, Ontario |
| Lot Size: | 60.03 x 102.03 (Feet) |
| Acreage: | < .50 |
| Directions/Cross Streets: | MAIN ST & STOUFFER |
| Rooms: | 8 |
| Bedrooms: | 4 |
| Bedrooms +: | |
| Kitchens: | 1 |
| Family Room: | N |
| Basement: | Finished |
| Property Type: | Detached |
| Style: | 2-Storey |
| Exterior: | Alum Siding, Brick |
| Garage Type: | Attached |
| (Parking/)Drive: | Pvt Double |
| Drive Parking Spaces: | 4 |
| Pool: | Inground |
| Property Features: | Cul De Sac, Fenced Yard, Park, Public Transit, Rec Centre, School |
| Fireplace/Stove: | Y |
| Heat Source: | Gas |
| Heat Type: | Forced Air |
| Central Air Conditioning: | Central Air |
| Sewers: | Sewers |
| Water: | Municipal |
$
%
Years
This calculator is for demonstration purposes only. Always consult a professional
financial advisor before making personal financial decisions.
| Although the information displayed is believed to be accurate, no warranties or representations are made of any kind. |
| GALLO REAL ESTATE LTD. |
|
|

Dir:
1-866-382-2968
Bus:
416-548-7854
Fax:
416-981-7184
| Virtual Tour | Book Showing | Email a Friend |
Jump To:
At a Glance:
| Type: | Freehold - Detached |
| Area: | York |
| Municipality: | Whitchurch-Stouffville |
| Neighbourhood: | Stouffville |
| Style: | 2-Storey |
| Lot Size: | 60.03 x 102.03(Feet) |
| Tax: | $5,120 |
| Beds: | 4 |
| Baths: | 3 |
| Fireplace: | Y |
| Pool: | Inground |
Locatin Map:
Payment Calculator:
- Color Examples
- Green
- Black and Gold
- Dark Navy Blue And Gold
- Cyan
- Black
- Purple
- Gray
- Blue and Black
- Orange and Black
- Red
- Magenta
- Gold
- Device Examples

