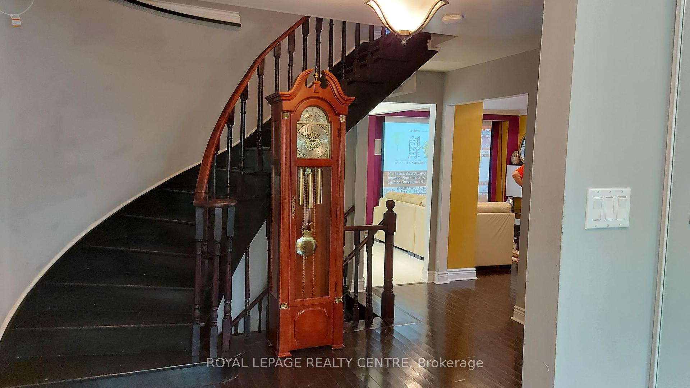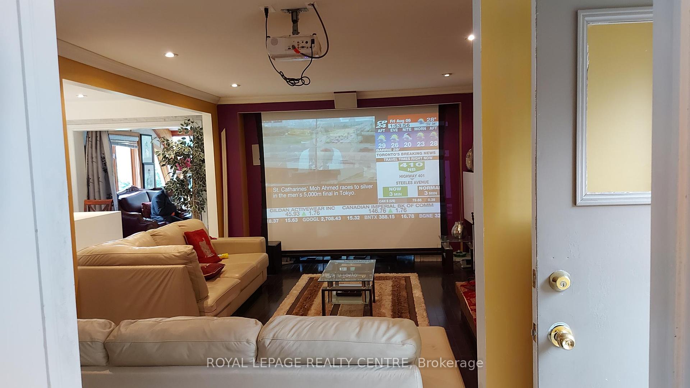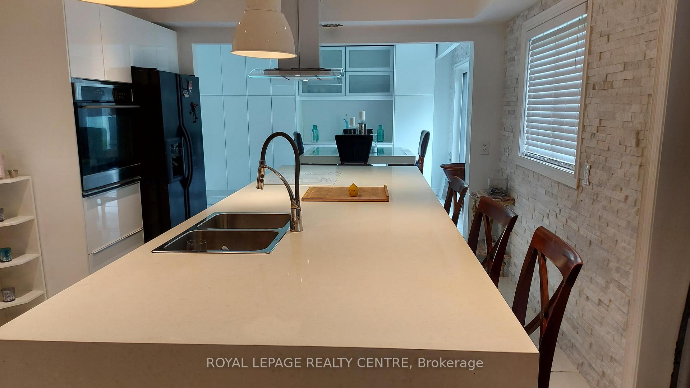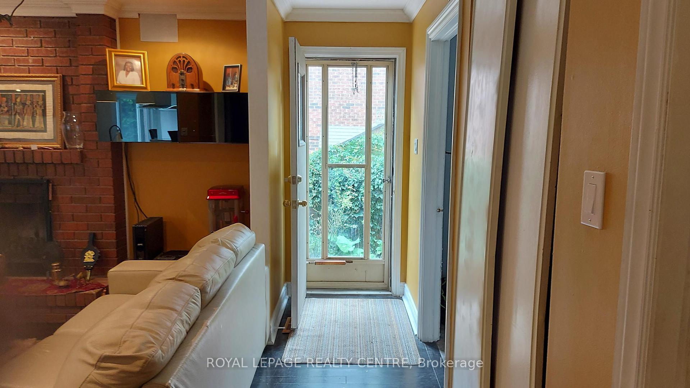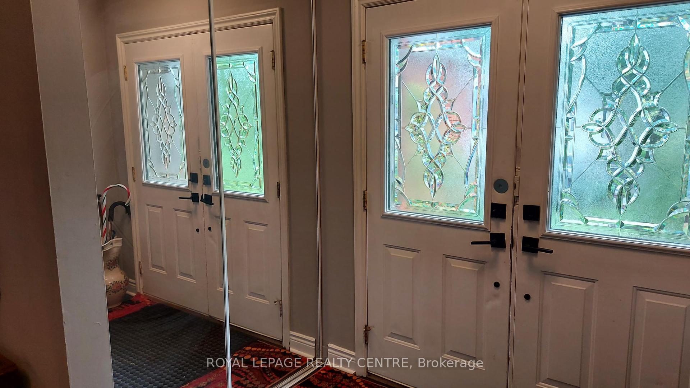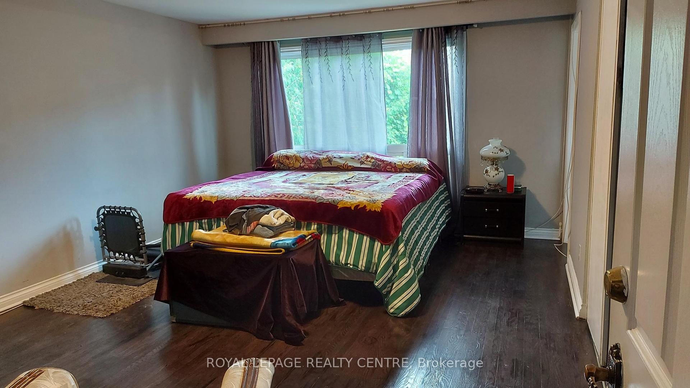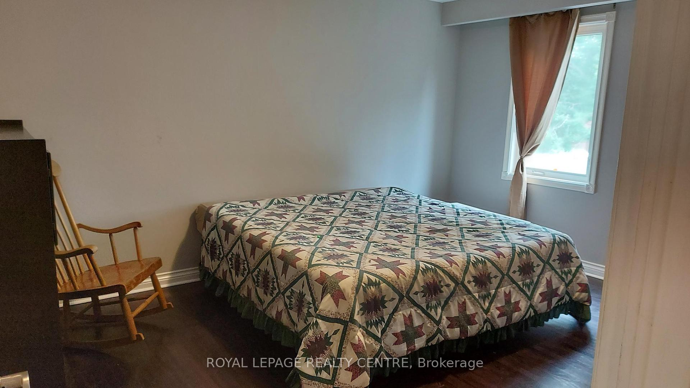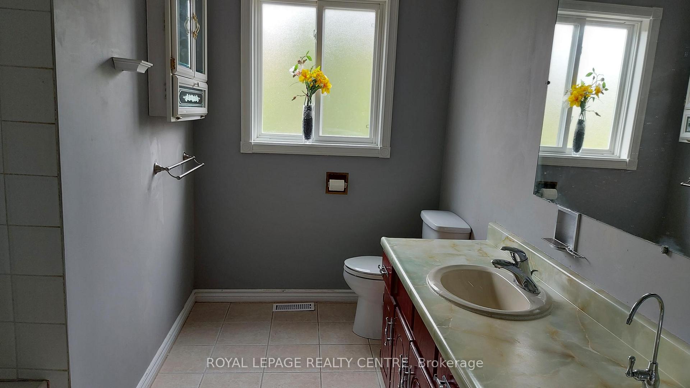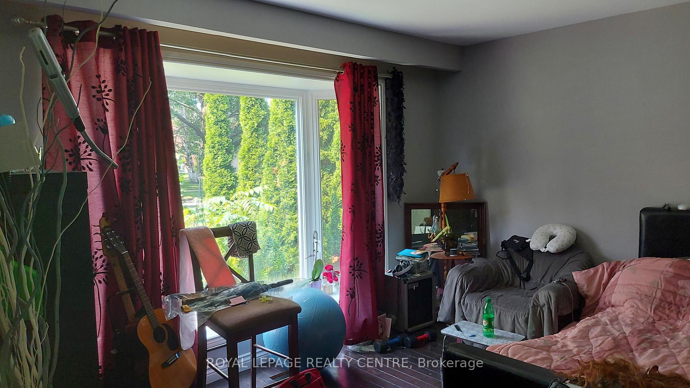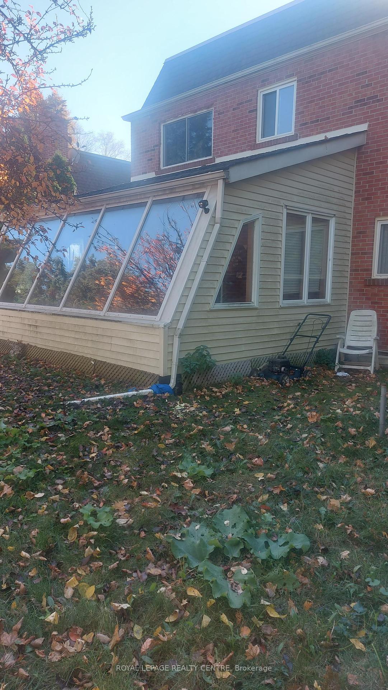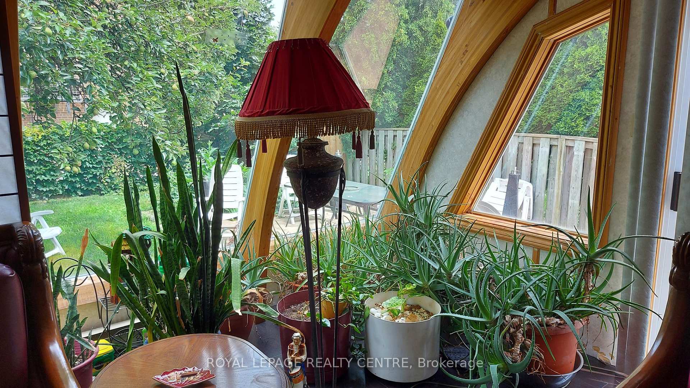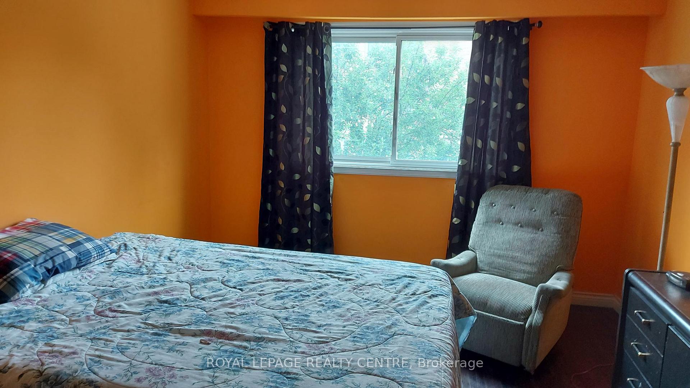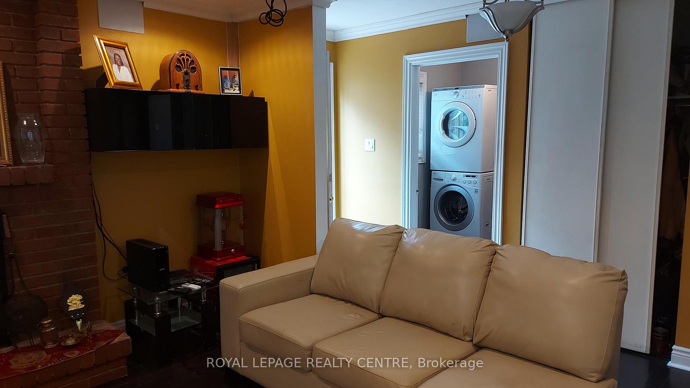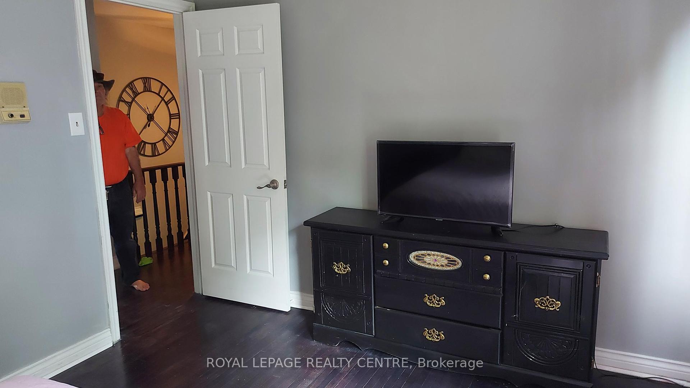$2,100,000
Available - For Sale
Listing ID: W10415710
1768 Sherwood Forrest Circ , Mississauga, L5K 2H6, Ontario
| Additional Room On Main Floor: Solarium 4.2m X 6.1m. This Large 5 Bedroom Home Is On A Beautiful Street And Neighbourhood. House Is Over 3,000 Square Feet. Near Schools, University Of Toronto Mississauga Campus, Sheridan College, Public Transit, Parks, Restaurants, Shopping And Highways. Large Basement Has A Very Spacious Recreation Room With A Fireplace, Dry Bar, Kitchen And Bedroom. The Main Floor Also Has A Fireplace. 2 Fireplaces Total. |
| Extras: Main Floor Kitchen Includes Fridge, Convention Oven, Countertop Stove & Dishwasher. Washer & Dryer On Main Floor. Basement Kitchen Includes Fridge, Stove/Oven & Dishwasher. |
| Price | $2,100,000 |
| Taxes: | $10100.74 |
| Address: | 1768 Sherwood Forrest Circ , Mississauga, L5K 2H6, Ontario |
| Lot Size: | 61.20 x 122.68 (Feet) |
| Directions/Cross Streets: | Dundas/Erin Mills Pkwy |
| Rooms: | 10 |
| Rooms +: | 3 |
| Bedrooms: | 5 |
| Bedrooms +: | 1 |
| Kitchens: | 1 |
| Kitchens +: | 1 |
| Family Room: | Y |
| Basement: | Apartment, Full |
| Property Type: | Detached |
| Style: | 2-Storey |
| Exterior: | Brick |
| Garage Type: | Attached |
| Drive Parking Spaces: | 6 |
| Pool: | None |
| Fireplace/Stove: | Y |
| Heat Source: | Gas |
| Heat Type: | Forced Air |
| Central Air Conditioning: | Central Air |
| Laundry Level: | Main |
| Sewers: | Sewers |
| Water: | Municipal |
$
%
Years
This calculator is for demonstration purposes only. Always consult a professional
financial advisor before making personal financial decisions.
| Although the information displayed is believed to be accurate, no warranties or representations are made of any kind. |
| ROYAL LEPAGE REALTY CENTRE |
|
|

Dir:
1-866-382-2968
Bus:
416-548-7854
Fax:
416-981-7184
| Book Showing | Email a Friend |
Jump To:
At a Glance:
| Type: | Freehold - Detached |
| Area: | Peel |
| Municipality: | Mississauga |
| Neighbourhood: | Sheridan |
| Style: | 2-Storey |
| Lot Size: | 61.20 x 122.68(Feet) |
| Tax: | $10,100.74 |
| Beds: | 5+1 |
| Baths: | 4 |
| Fireplace: | Y |
| Pool: | None |
Locatin Map:
Payment Calculator:
- Color Examples
- Green
- Black and Gold
- Dark Navy Blue And Gold
- Cyan
- Black
- Purple
- Gray
- Blue and Black
- Orange and Black
- Red
- Magenta
- Gold
- Device Examples

