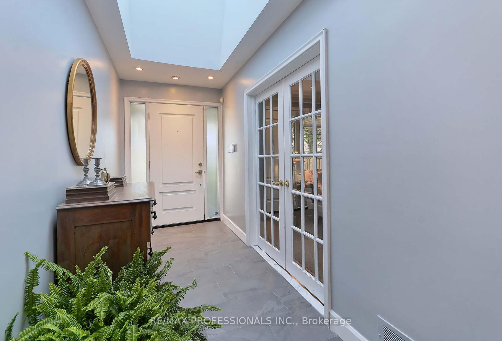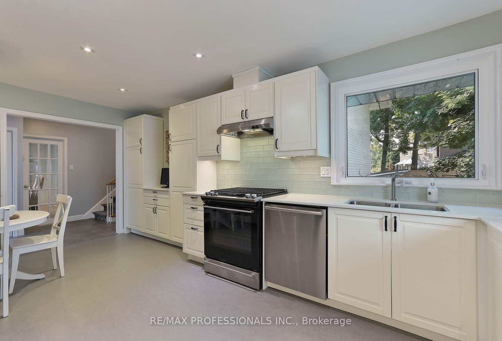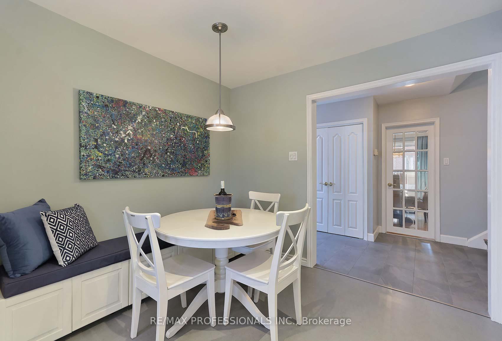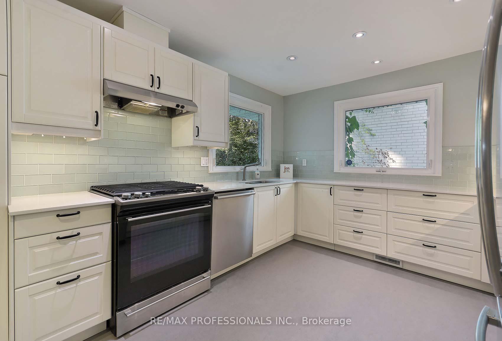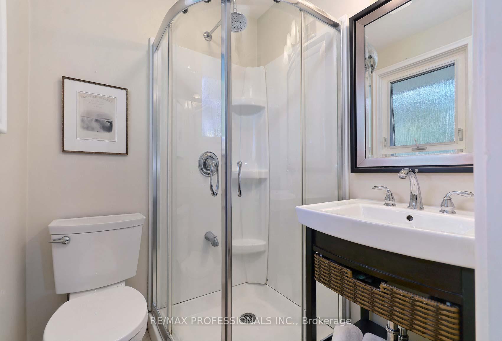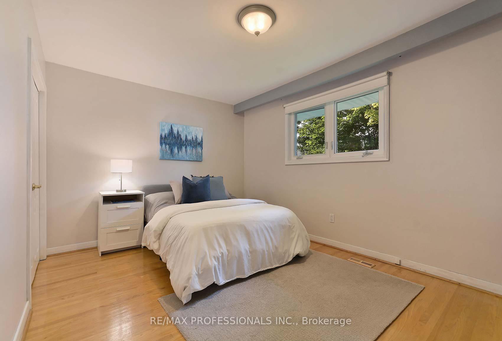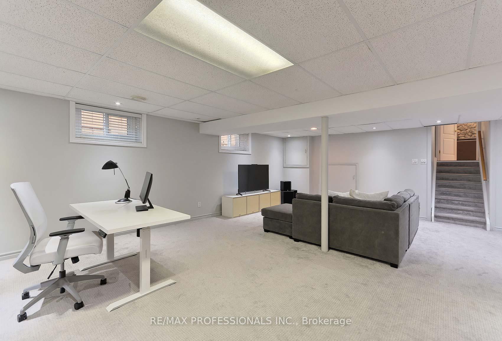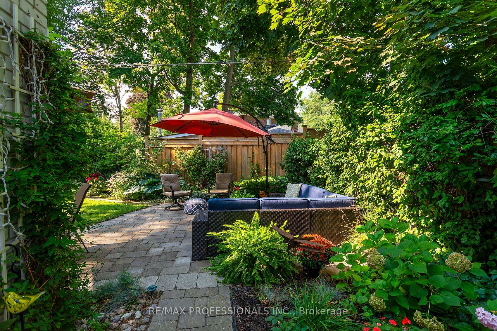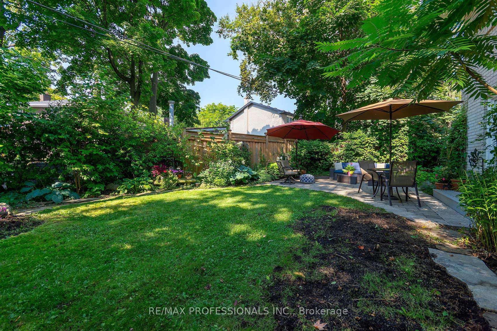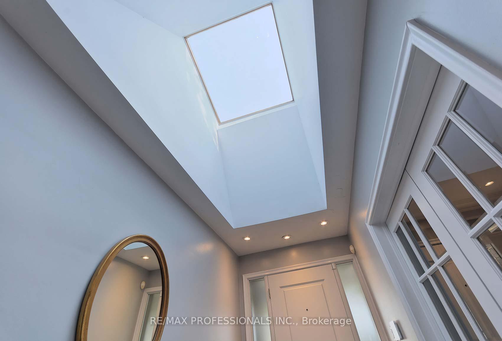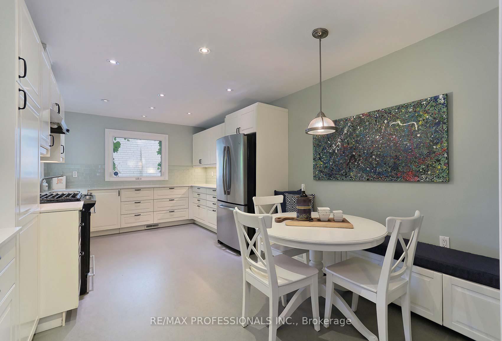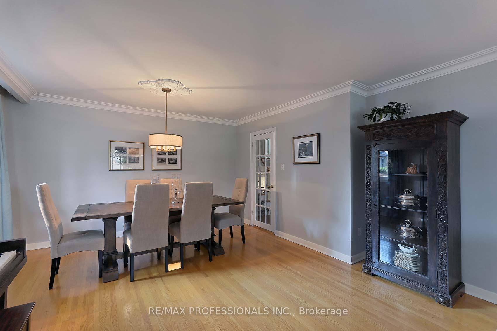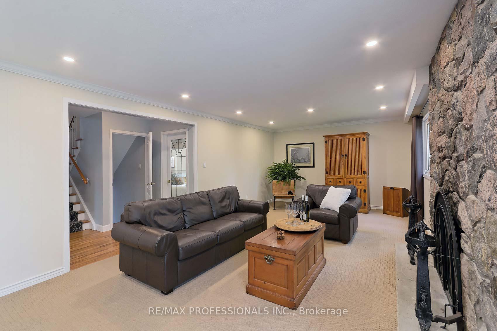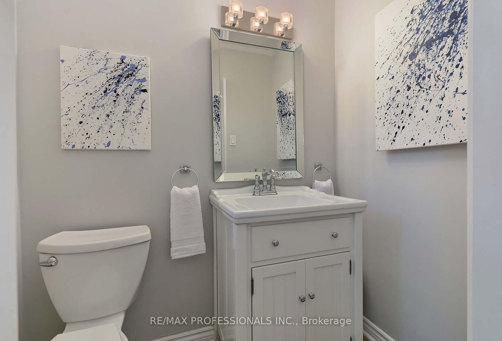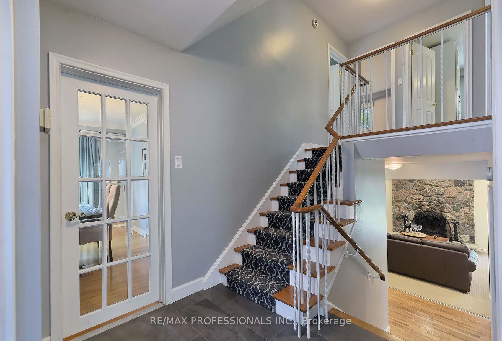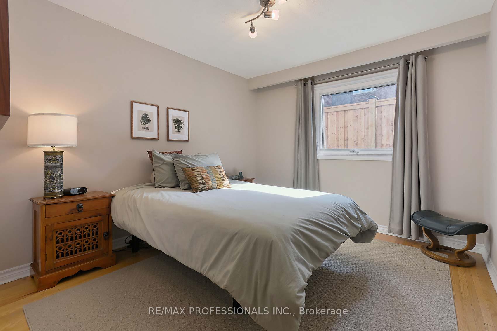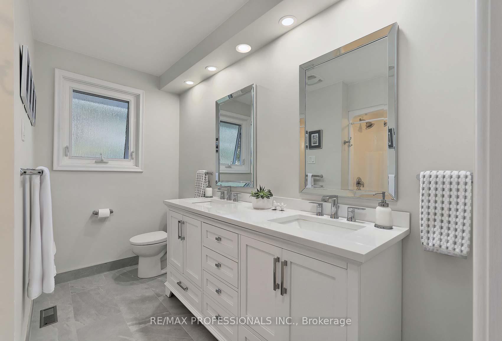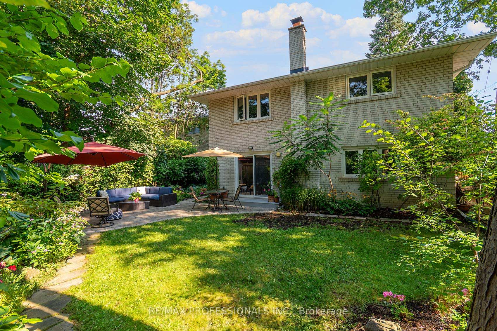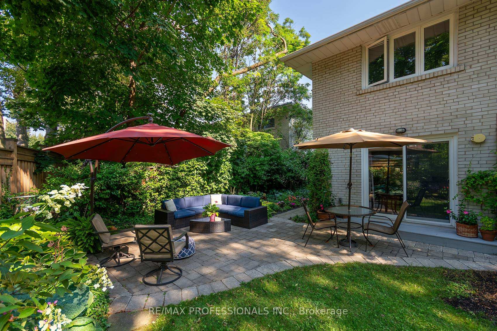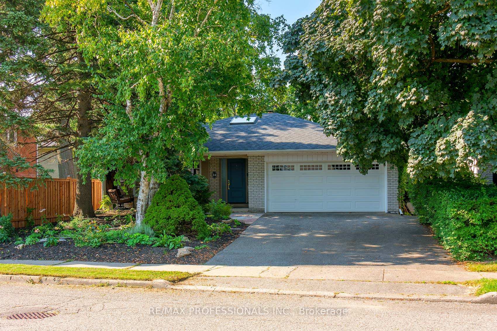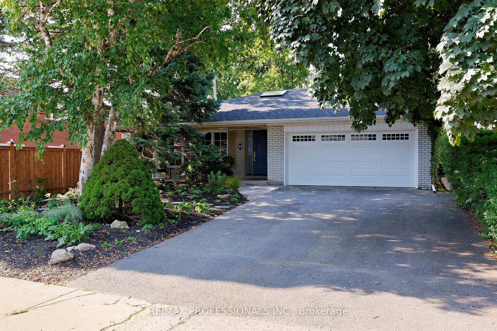$1,679,000
Available - For Sale
Listing ID: W9382207
24 Winsdale Rd , Toronto, M9C 2W9, Ontario
| Updated 4 level 4 bedroom backsplit on quiet tree lined street in the "Heart of Markland Wood". This wonderful family home boasts 4 bedrooms, 3 washrooms, skylight, gleaming hardwood throughout, and updated gourmet kitchen with cork flooring, S/S appliances and quartz countertops. Large family room with fireplace has W/O to south west facing private lot (52x120ft) with entertaining patio and perennial garden. Primary bedroom has updated 3 piece ensuite. Huge lower level with above grade windows, pot lights and crawl space. Main floor laundry & 3 piece washroom, plus office/bedroom has potential in law suite. Walk to sought after schools, TTC, and minutes to airport, highways, and shopping. New front door (2019), front and basement windows (2023), roof, furnace and HWT(2013), Washer and dryer (2024), Back door (2017) |
| Price | $1,679,000 |
| Taxes: | $6809.55 |
| Address: | 24 Winsdale Rd , Toronto, M9C 2W9, Ontario |
| Lot Size: | 52.28 x 120.00 (Feet) |
| Directions/Cross Streets: | North of Bloor/ Markland Drive |
| Rooms: | 8 |
| Rooms +: | 2 |
| Bedrooms: | 4 |
| Bedrooms +: | |
| Kitchens: | 1 |
| Family Room: | Y |
| Basement: | Finished |
| Property Type: | Detached |
| Style: | Backsplit 4 |
| Exterior: | Brick |
| Garage Type: | Attached |
| (Parking/)Drive: | Pvt Double |
| Drive Parking Spaces: | 4 |
| Pool: | None |
| Property Features: | Golf, Park, Place Of Worship, Public Transit, School |
| Fireplace/Stove: | Y |
| Heat Source: | Gas |
| Heat Type: | Forced Air |
| Central Air Conditioning: | Central Air |
| Laundry Level: | Main |
| Elevator Lift: | N |
| Sewers: | Sewers |
| Water: | Municipal |
$
%
Years
This calculator is for demonstration purposes only. Always consult a professional
financial advisor before making personal financial decisions.
| Although the information displayed is believed to be accurate, no warranties or representations are made of any kind. |
| RE/MAX PROFESSIONALS INC. |
|
|

Dir:
1-866-382-2968
Bus:
416-548-7854
Fax:
416-981-7184
| Virtual Tour | Book Showing | Email a Friend |
Jump To:
At a Glance:
| Type: | Freehold - Detached |
| Area: | Toronto |
| Municipality: | Toronto |
| Neighbourhood: | Markland Wood |
| Style: | Backsplit 4 |
| Lot Size: | 52.28 x 120.00(Feet) |
| Tax: | $6,809.55 |
| Beds: | 4 |
| Baths: | 3 |
| Fireplace: | Y |
| Pool: | None |
Locatin Map:
Payment Calculator:
- Color Examples
- Green
- Black and Gold
- Dark Navy Blue And Gold
- Cyan
- Black
- Purple
- Gray
- Blue and Black
- Orange and Black
- Red
- Magenta
- Gold
- Device Examples

