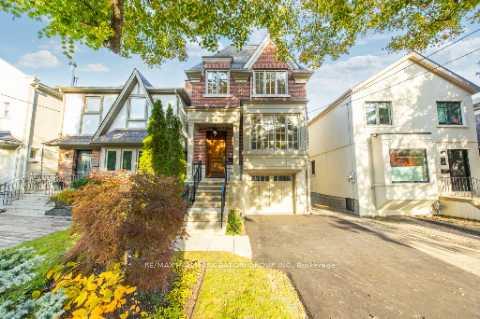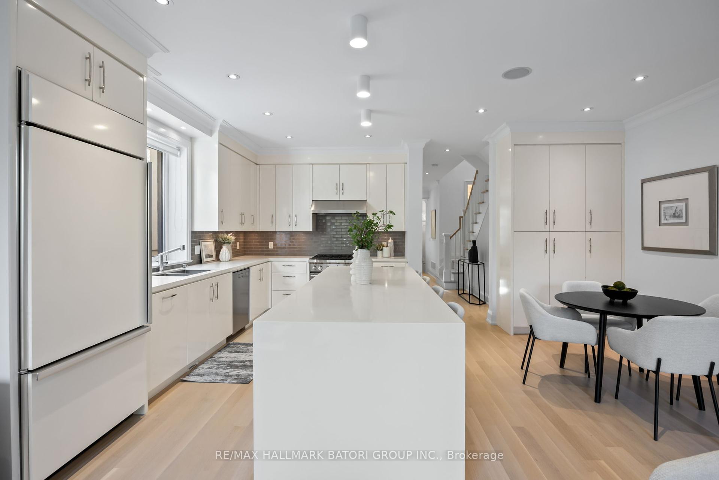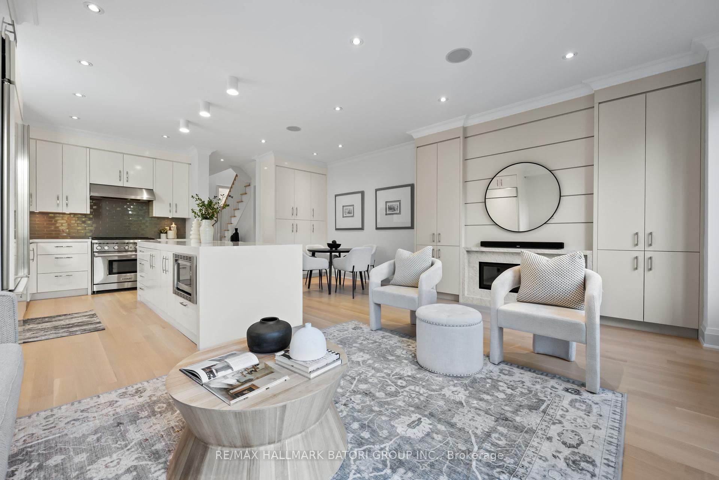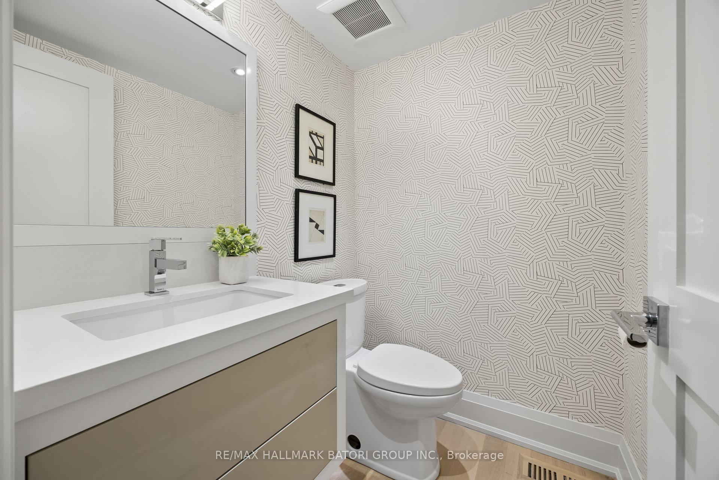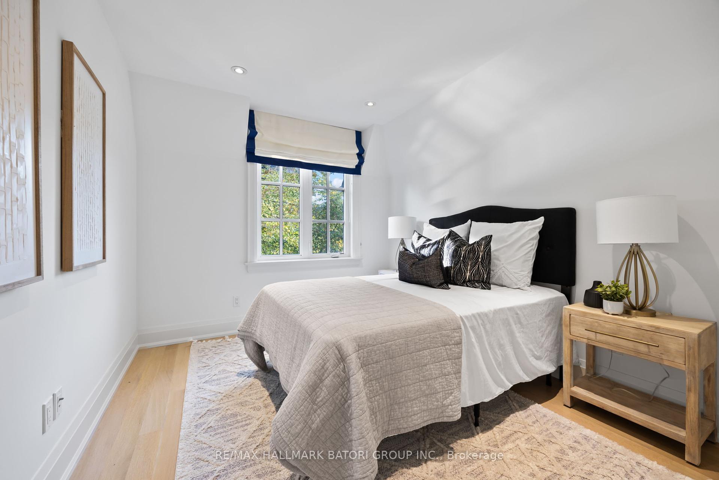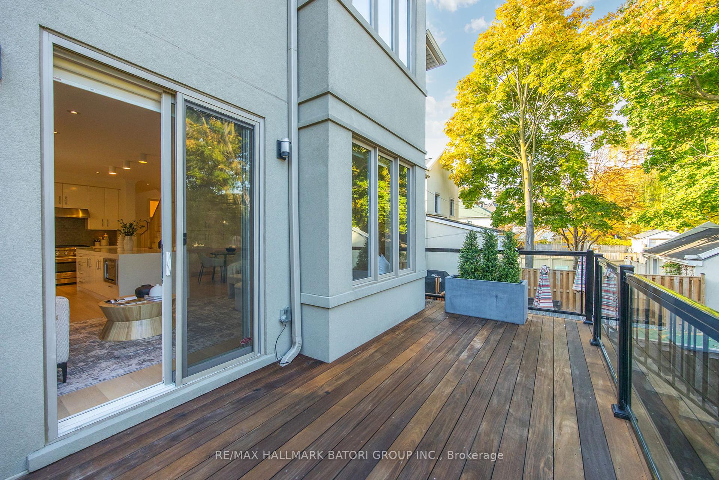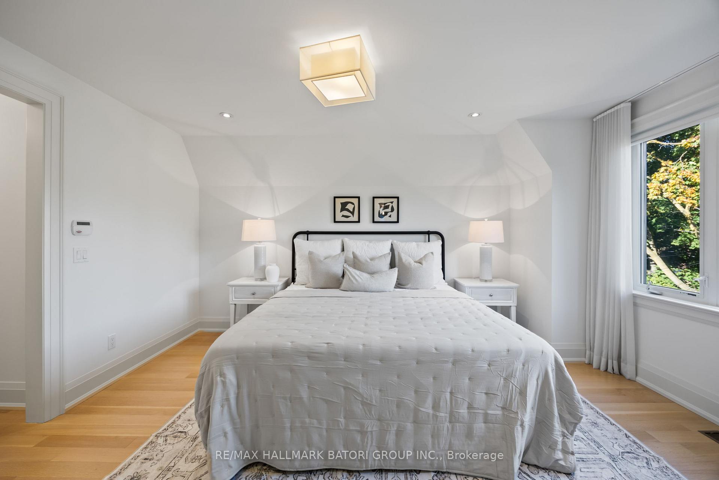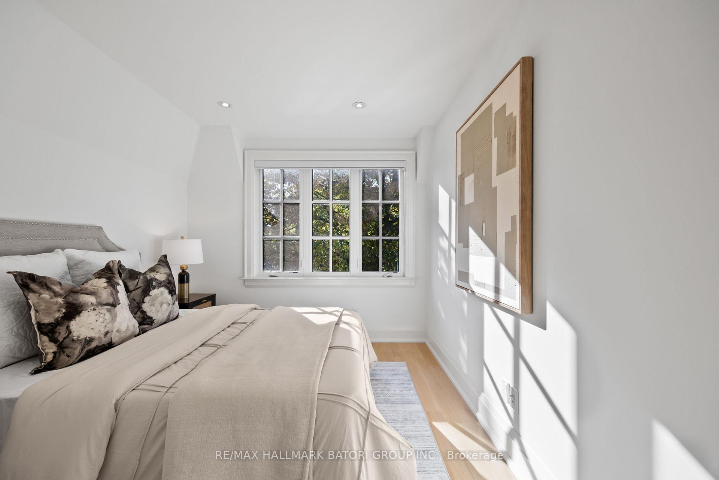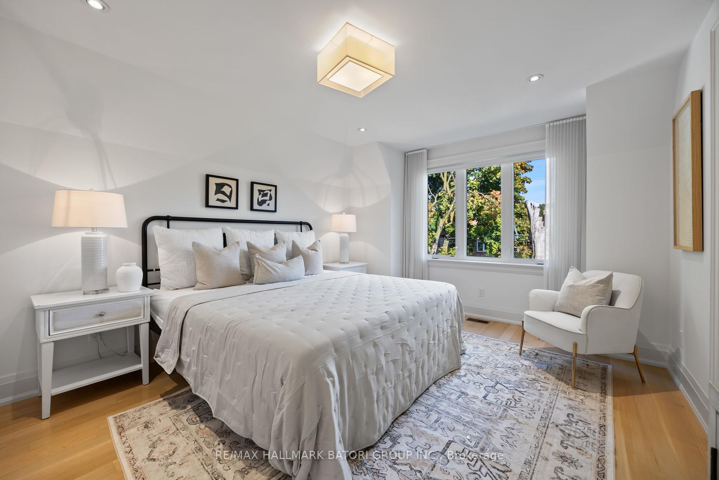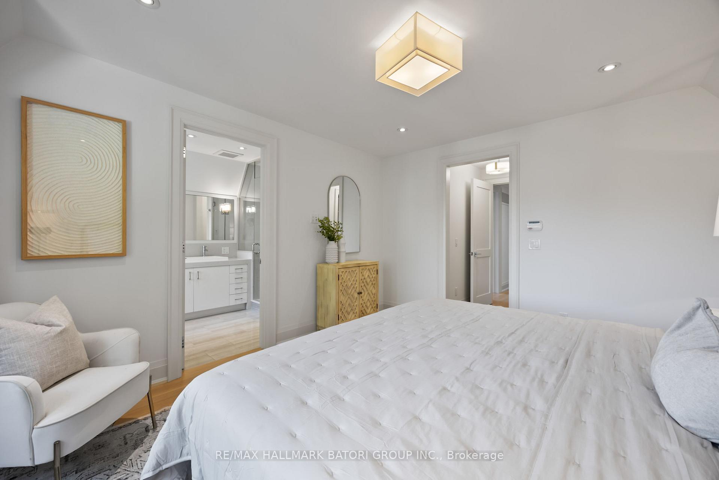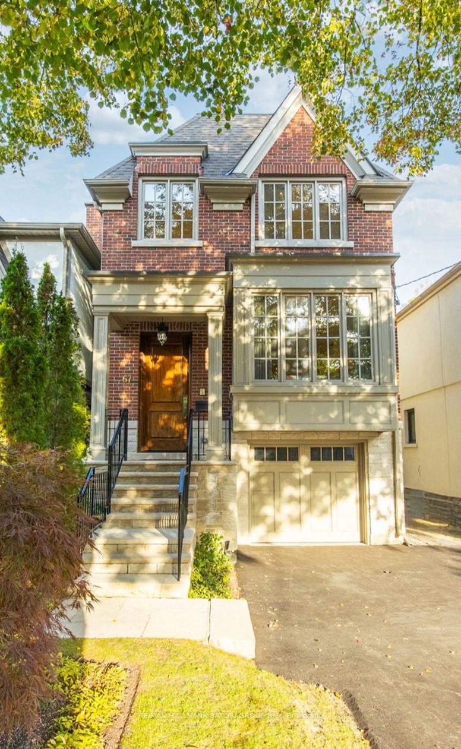$3,349,900
Available - For Sale
Listing ID: C9505702
67 Latimer Ave , Toronto, M5N 2M1, Ontario
| Step into this magnificent, nearly brand-new family home in the coveted Allenby area! This expansive property offers 4+1 spacious bedrooms, 4 bathrooms, and over 3000 square feet of luxurious living space across three levels. Thoughtfully designed with custom built-ins and speakers throughout, the open-plan family room and modern eat-in kitchen create a perfect setting for entertaining, with seamless access to the backyard. You'll also enjoy direct outdoor access from both the family room and the lower-level recreation room. Additional highlights include a nanny suite, private driveway, and a large built-in garage. Situated on a rare 25' x 110' landscaped lot, this home is ideal for a growing or extended family. Just steps from the upcoming Chaplin LRT station and a short walk to Allenby Public School, North Toronto Collegiate, and Eglintons shops and restaurants. A home worth your serious consideration! |
| Price | $3,349,900 |
| Taxes: | $11439.93 |
| Address: | 67 Latimer Ave , Toronto, M5N 2M1, Ontario |
| Lot Size: | 25.00 x 110.00 (Feet) |
| Directions/Cross Streets: | Eglinton And Chaplin |
| Rooms: | 8 |
| Rooms +: | 2 |
| Bedrooms: | 4 |
| Bedrooms +: | 1 |
| Kitchens: | 1 |
| Family Room: | Y |
| Basement: | Fin W/O |
| Property Type: | Detached |
| Style: | 2-Storey |
| Exterior: | Brick, Stone |
| Garage Type: | Built-In |
| (Parking/)Drive: | Private |
| Drive Parking Spaces: | 2 |
| Pool: | None |
| Fireplace/Stove: | Y |
| Heat Source: | Gas |
| Heat Type: | Forced Air |
| Central Air Conditioning: | Central Air |
| Laundry Level: | Upper |
| Elevator Lift: | N |
| Sewers: | Sewers |
| Water: | Municipal |
$
%
Years
This calculator is for demonstration purposes only. Always consult a professional
financial advisor before making personal financial decisions.
| Although the information displayed is believed to be accurate, no warranties or representations are made of any kind. |
| RE/MAX HALLMARK BATORI GROUP INC. |
|
|

Dir:
1-866-382-2968
Bus:
416-548-7854
Fax:
416-981-7184
| Book Showing | Email a Friend |
Jump To:
At a Glance:
| Type: | Freehold - Detached |
| Area: | Toronto |
| Municipality: | Toronto |
| Neighbourhood: | Forest Hill North |
| Style: | 2-Storey |
| Lot Size: | 25.00 x 110.00(Feet) |
| Tax: | $11,439.93 |
| Beds: | 4+1 |
| Baths: | 4 |
| Fireplace: | Y |
| Pool: | None |
Locatin Map:
Payment Calculator:
- Color Examples
- Green
- Black and Gold
- Dark Navy Blue And Gold
- Cyan
- Black
- Purple
- Gray
- Blue and Black
- Orange and Black
- Red
- Magenta
- Gold
- Device Examples

