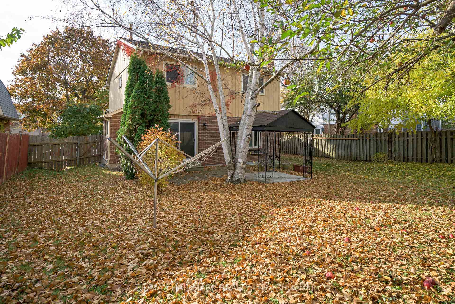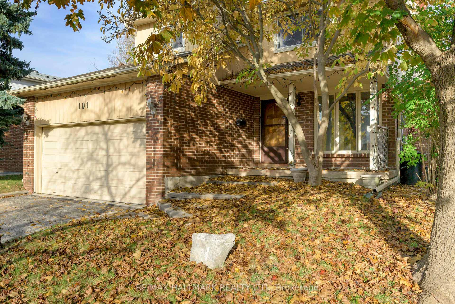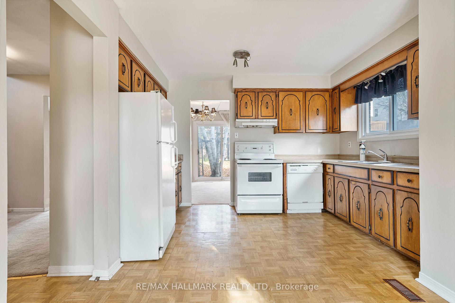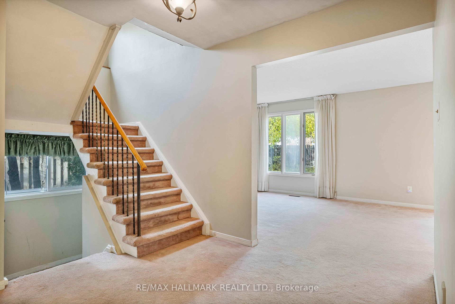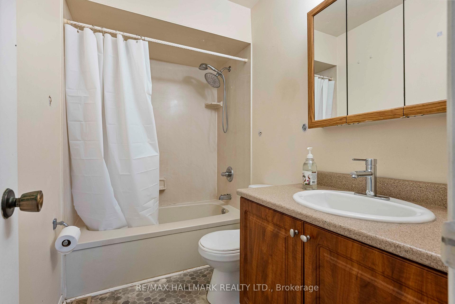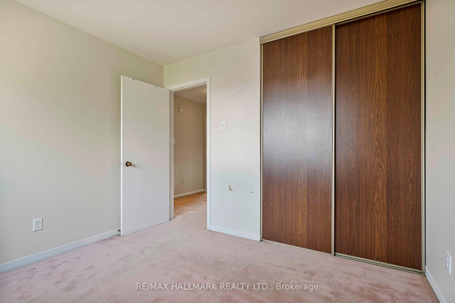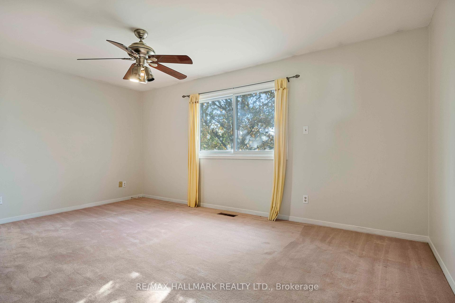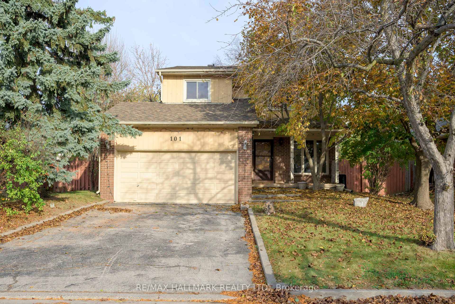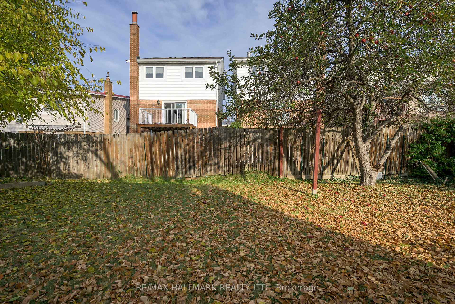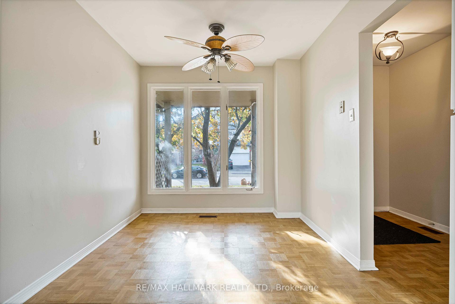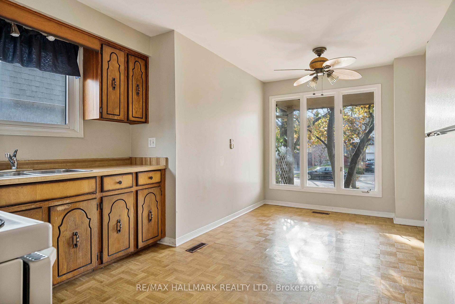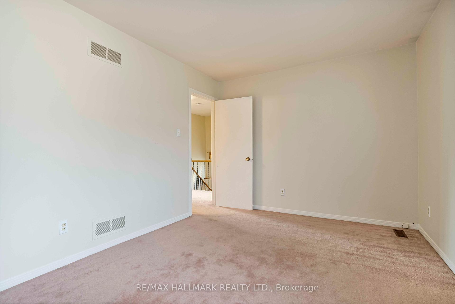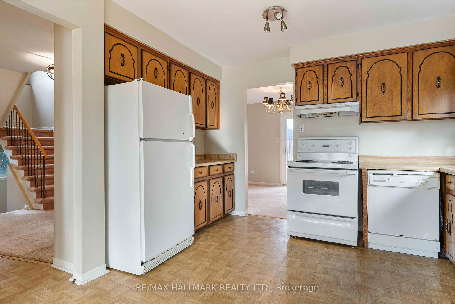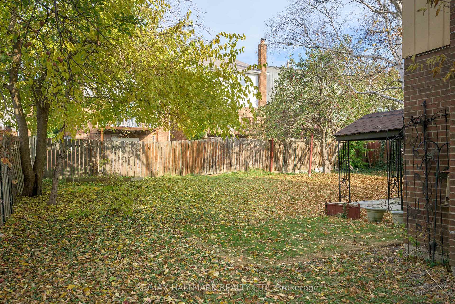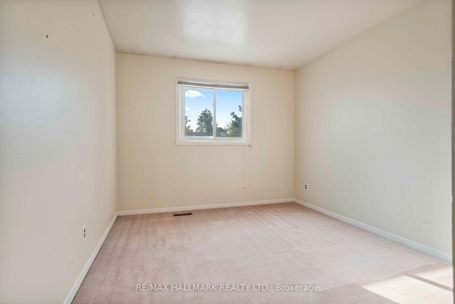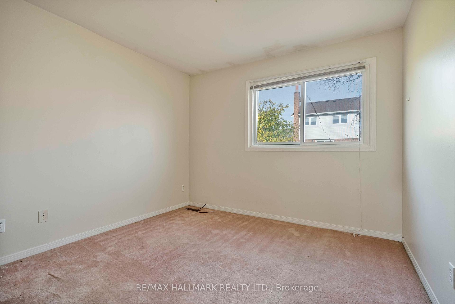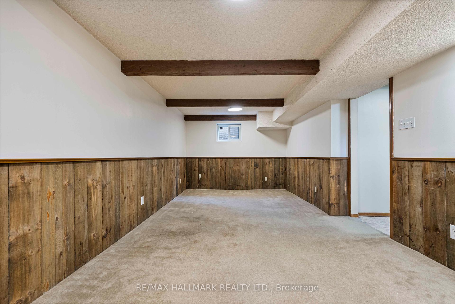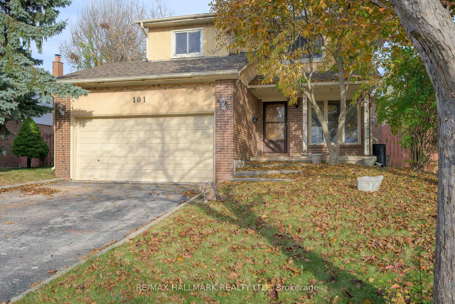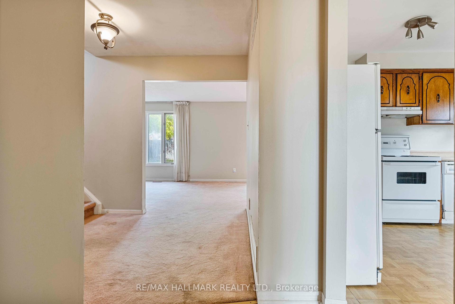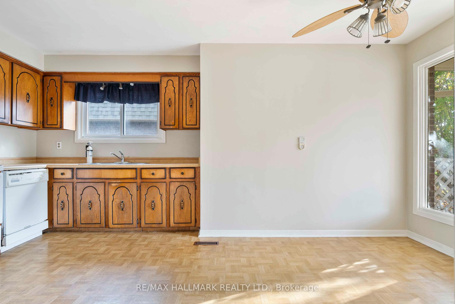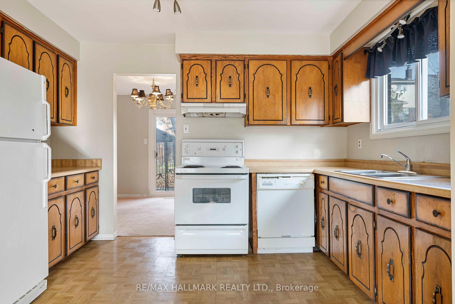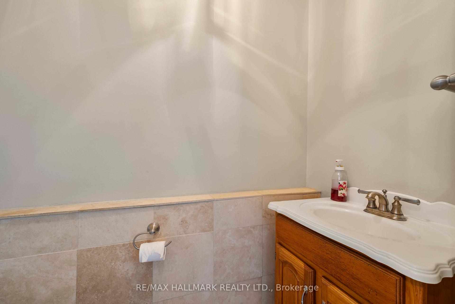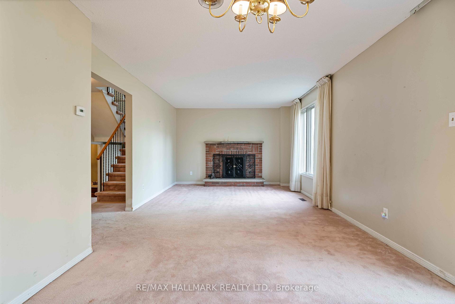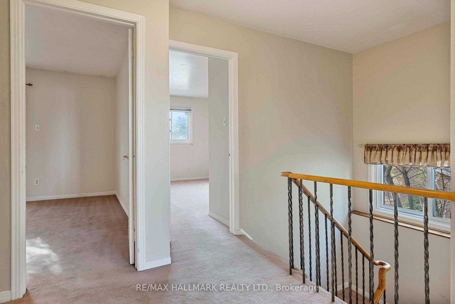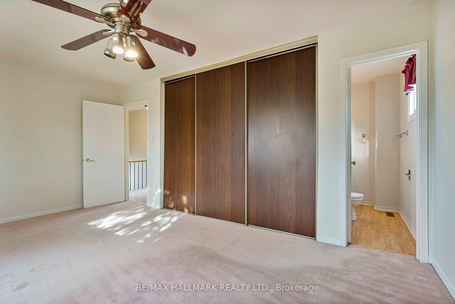$1,149,000
Available - For Sale
Listing ID: E10415332
101 Bushmills Sq , Toronto, M1V 1K5, Ontario
| *PROPERTY SOLD FIRM. WAITING FOR DEPOSIT* Fabulous opportunity in prime Agincourt neighbourhood. Large four bedroom family home on a premium 60 ft x 110 ft lot! It's located on the most desirable north side of the quiet and safe cul-de-sac. This spacious home and huge private lot with apple trees and lots of green space is perfect for the growing family. Living room has a woodburning fireplace and a walkout to the yard. The recreation room is huge with a wood-burning fireplace constructed of quartz stone, There is also a large cold room in the basement and plenty of storage rooms. Parking includes a double garage and at least two other parking spots in the driveway. Fantastic location close to public schools, Woodside Mall and many other amenities |
| Price | $1,149,000 |
| Taxes: | $6200.00 |
| Address: | 101 Bushmills Sq , Toronto, M1V 1K5, Ontario |
| Lot Size: | 60.00 x 110.00 (Feet) |
| Directions/Cross Streets: | Midland-Finch-Alexmuir |
| Rooms: | 7 |
| Rooms +: | 1 |
| Bedrooms: | 4 |
| Bedrooms +: | |
| Kitchens: | 1 |
| Family Room: | N |
| Basement: | Finished |
| Property Type: | Detached |
| Style: | 2-Storey |
| Exterior: | Brick |
| Garage Type: | Attached |
| (Parking/)Drive: | Pvt Double |
| Drive Parking Spaces: | 2 |
| Pool: | None |
| Fireplace/Stove: | Y |
| Heat Source: | Gas |
| Heat Type: | Forced Air |
| Central Air Conditioning: | Central Air |
| Laundry Level: | Lower |
| Sewers: | Sewers |
| Water: | Municipal |
$
%
Years
This calculator is for demonstration purposes only. Always consult a professional
financial advisor before making personal financial decisions.
| Although the information displayed is believed to be accurate, no warranties or representations are made of any kind. |
| RE/MAX HALLMARK REALTY LTD. |
|
|

Dir:
1-866-382-2968
Bus:
416-548-7854
Fax:
416-981-7184
| Virtual Tour | Book Showing | Email a Friend |
Jump To:
At a Glance:
| Type: | Freehold - Detached |
| Area: | Toronto |
| Municipality: | Toronto |
| Neighbourhood: | Agincourt North |
| Style: | 2-Storey |
| Lot Size: | 60.00 x 110.00(Feet) |
| Tax: | $6,200 |
| Beds: | 4 |
| Baths: | 3 |
| Fireplace: | Y |
| Pool: | None |
Locatin Map:
Payment Calculator:
- Color Examples
- Green
- Black and Gold
- Dark Navy Blue And Gold
- Cyan
- Black
- Purple
- Gray
- Blue and Black
- Orange and Black
- Red
- Magenta
- Gold
- Device Examples

